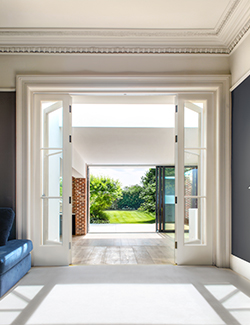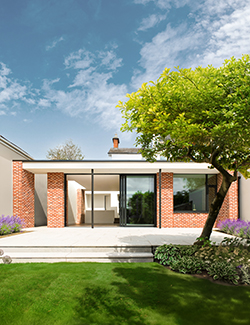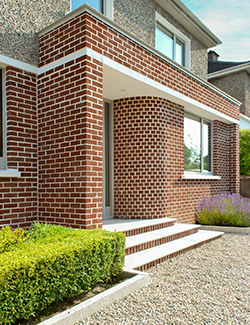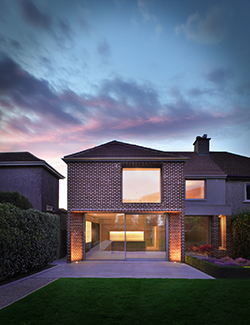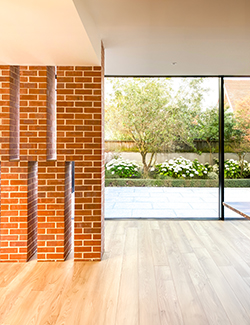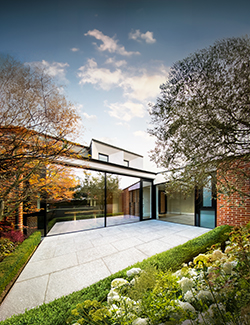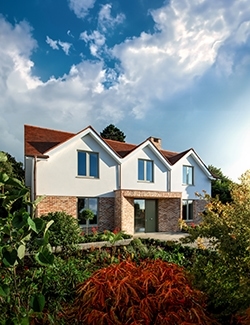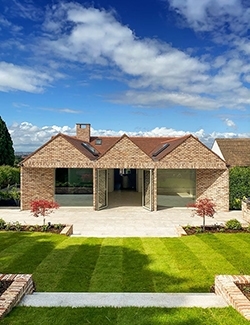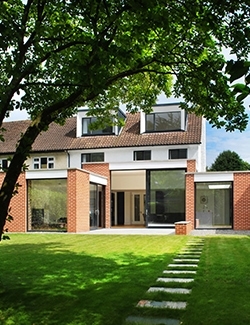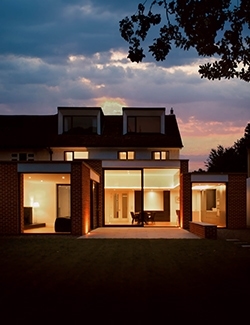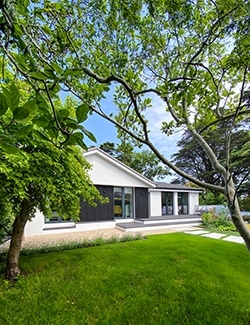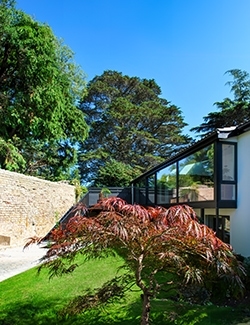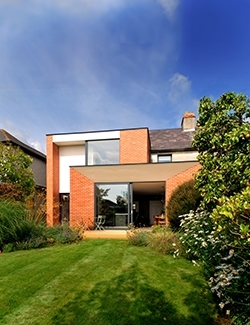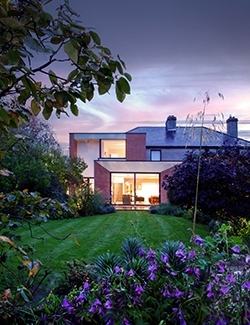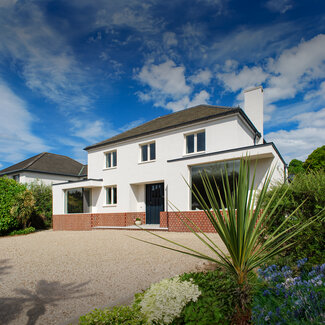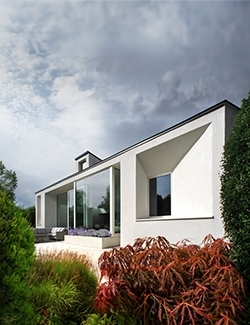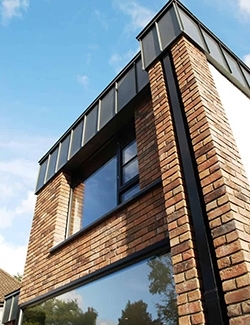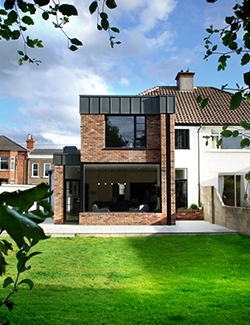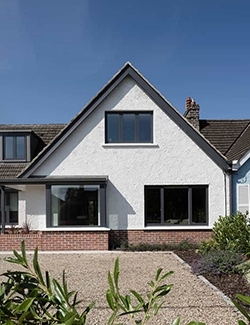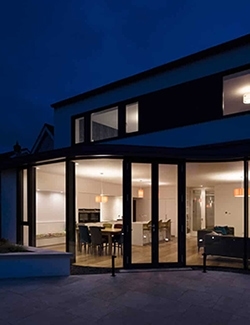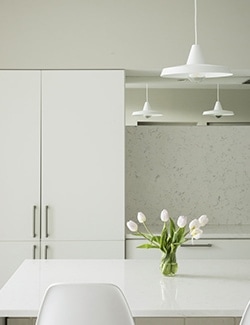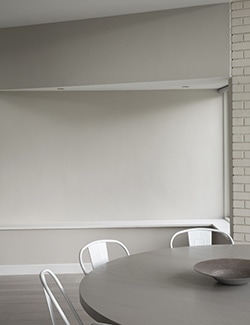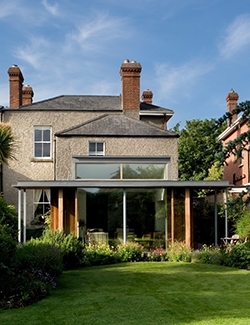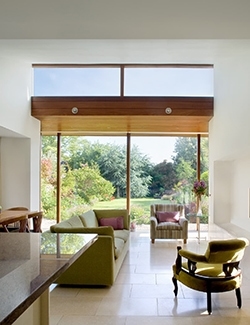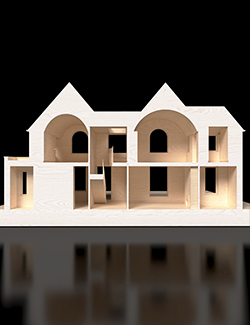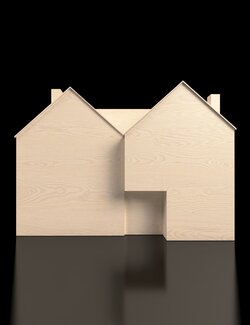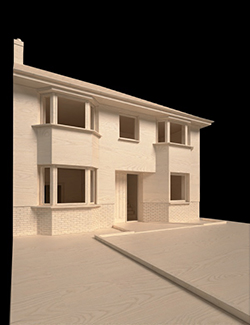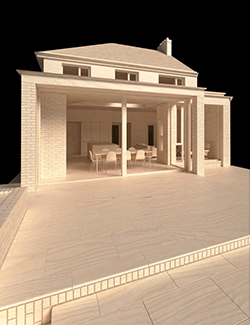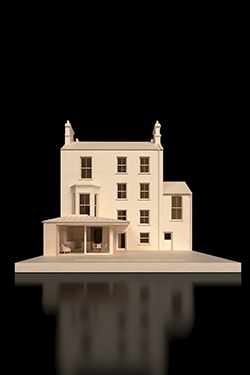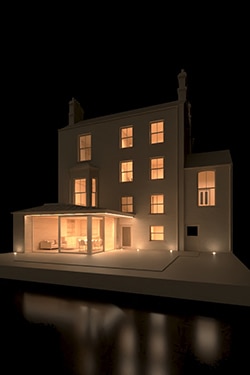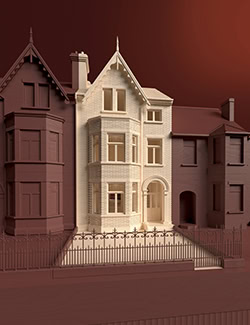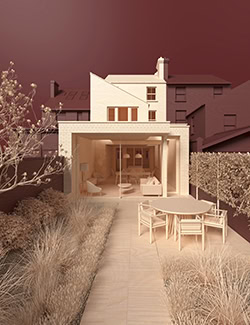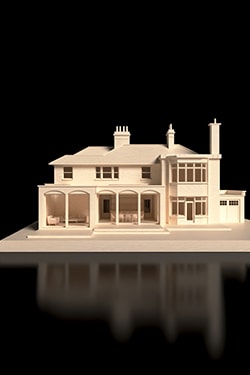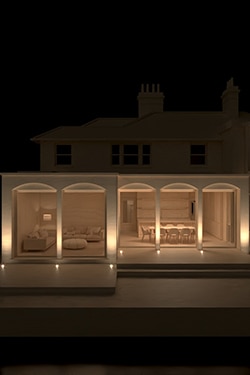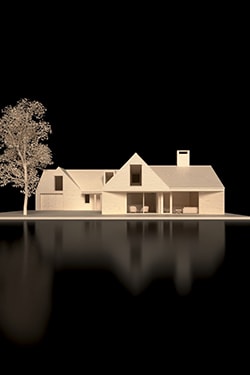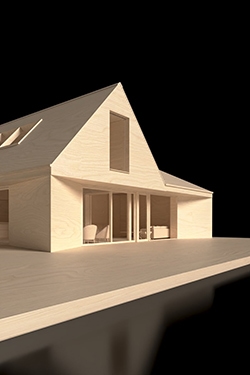Portico: A White Brick Suntrap extension

A south-facing extension and portico creates an idyllic retreat in Booterstown, Dublin
As residential architects in Dublin, we see a lot of similiar style 1960s and 70s semi-detached houses. Our job is to identify the features that make each one special. In this case: a triangular corner site and an almost due-South orientation to the rear. Largely untouched since its original construction, the house required complete replacement of all services, thermal performance upgrading, and the creation of a large family space for cooking, eating, and relaxing.
The rear of the house was opened up completely and a new extension created. This extension is orientated according to the geometry of the site and its outlook is both wider and more private as a consequence.
To the rear, the extension steps up in height, in proportion to the size of room it serves, and is protected from midday sunshine by a shallow portico which tracks the motion of the sun from morning till evening.
This portico is a timber-framed construction nestled between masonry piers which are finished in white brick.
Photography: Aisling McCoy
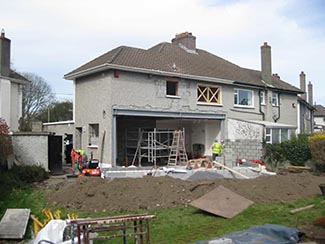


Calm Monochrome Kitchen
The simple, limited palette of materials creates an architecturally timeless space. Diffused light is reflected by the different materials resulting in a bright space all year round.

Under the Portico
An external window allows morning light to fill the portico while providing shelter from the wind and rain, creating an ideal place for morning coffee breaks.
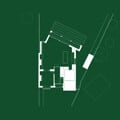
Architect drawing
The geometry of the ground floor plan is reoriented according to the long dimension of the rear garden. The new portico is offset from the boundary to leave space for a narrow easterly window. These minor architectural gestures create a space that is bright all year round.

Architectural diagram
The portico is shifted off due-South to create a bias towards afternoon, evening sunshine, and avoid any risk of midday overheating due to a large expanse of glass.

Along the Portico
The portico consists of a painted timber-framed structure nestled between white brickwork piers.

View to garden
A narrow easterly window sits in an inglenook area with a lower ceiling. This is free floorspace intended as a play area for children. The bulkhead ceiling above is curved to absorb the shifting geometry of the extension layout.
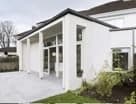
External Elevation
The Portico is shifted off the geometry of the original house and is orientated towards the longer dimension of the back garden.
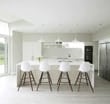
Kitchen Extension
The kitchen includes a narrow west-facing slot window which admits the last of the evening sunshine.
White brick to the back of the island brings continuity with the new architecture of the building.
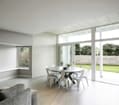
Dining Area
The ceiling over the dining area steps up above the existing ceiling level, in proportion to the size of the room.
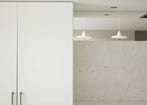
Architectural Materials
Contrasting materials create depth and interest throughout the space.

Kitchen sink
A shallow high window over the kitchen counter captures the end of the evening light, while the mirror reflects the light throughout the space.
