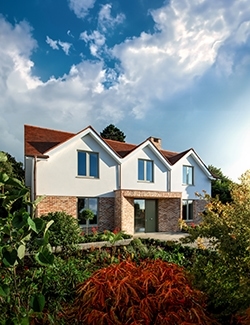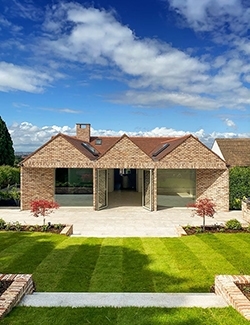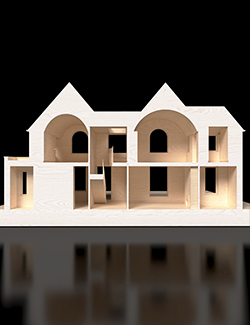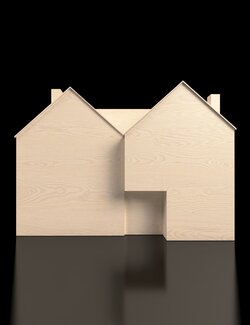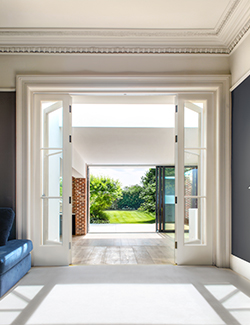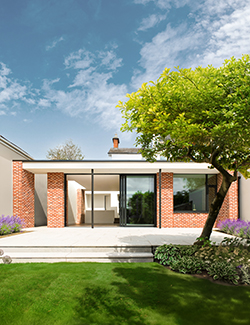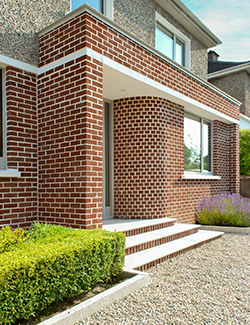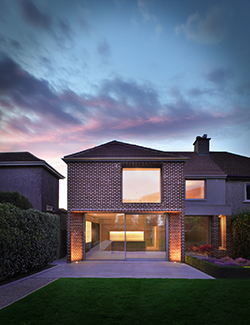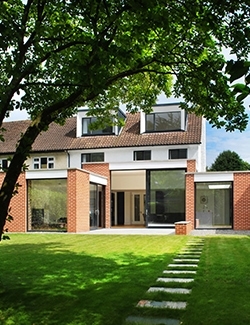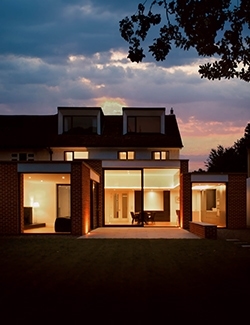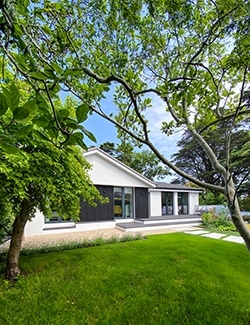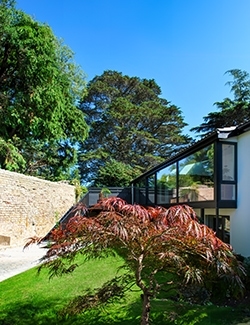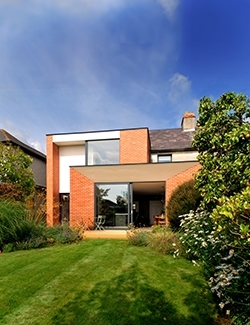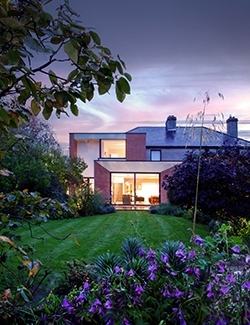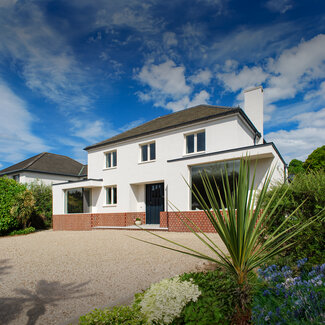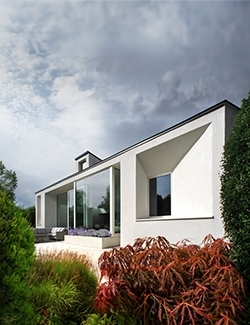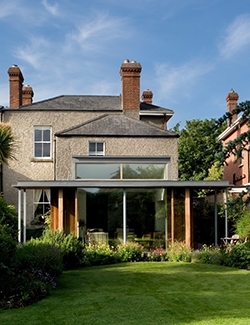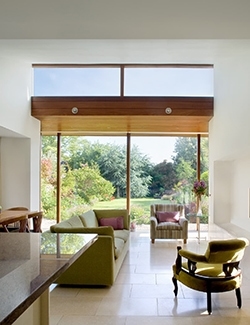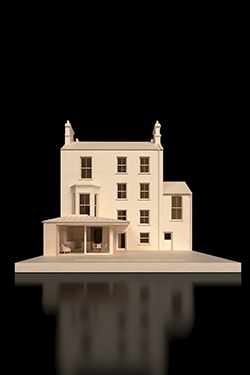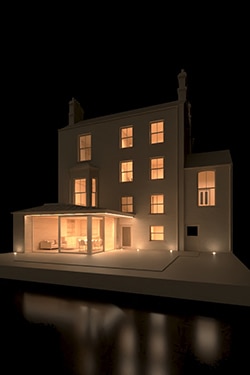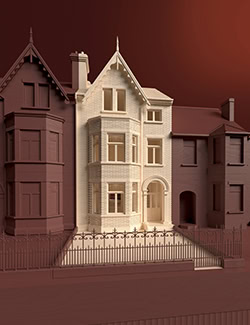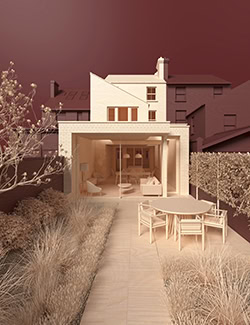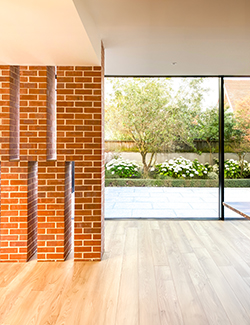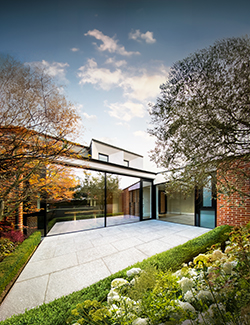Deerpark
A New build House in Mount Merrion, Dublin
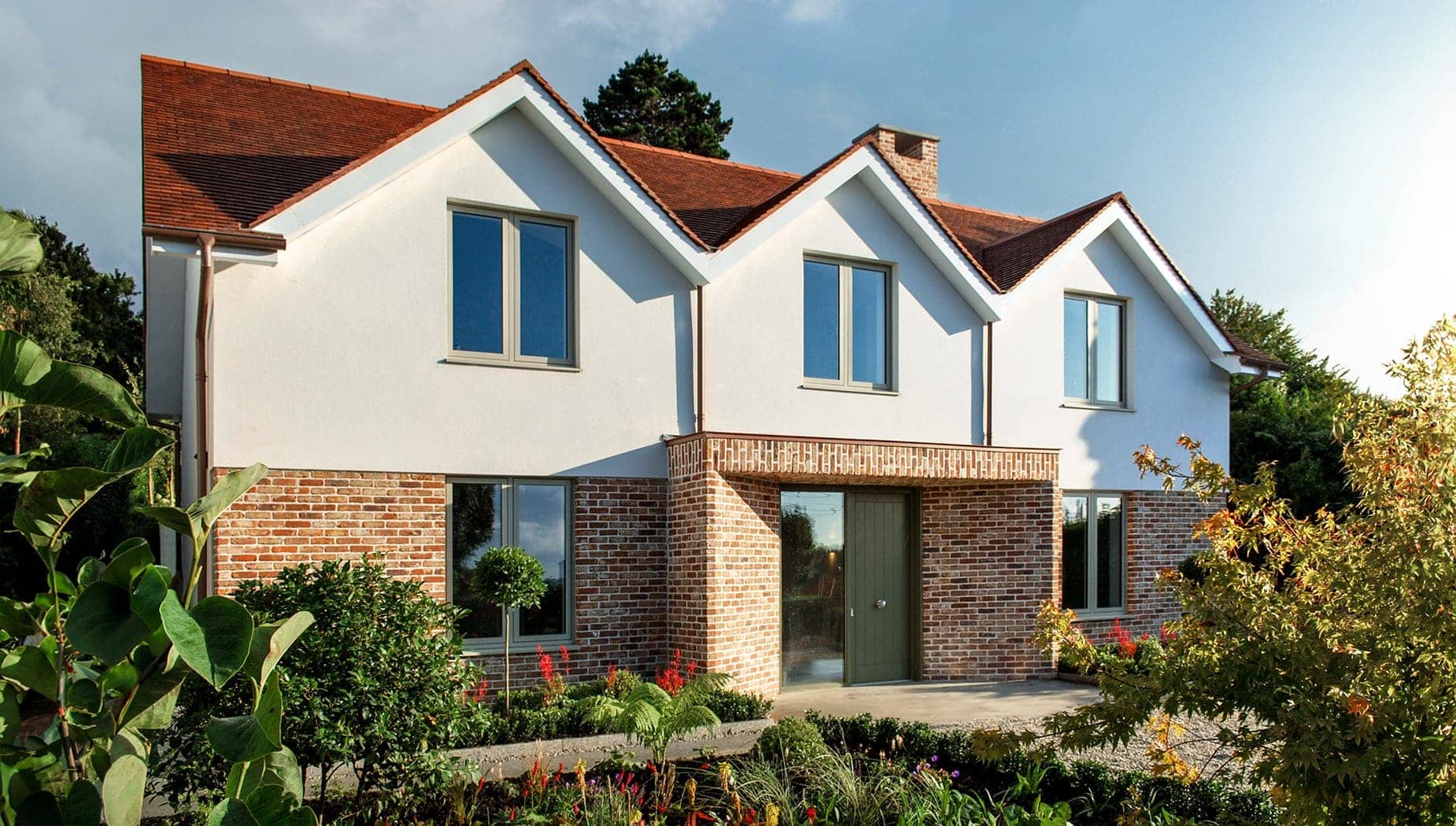
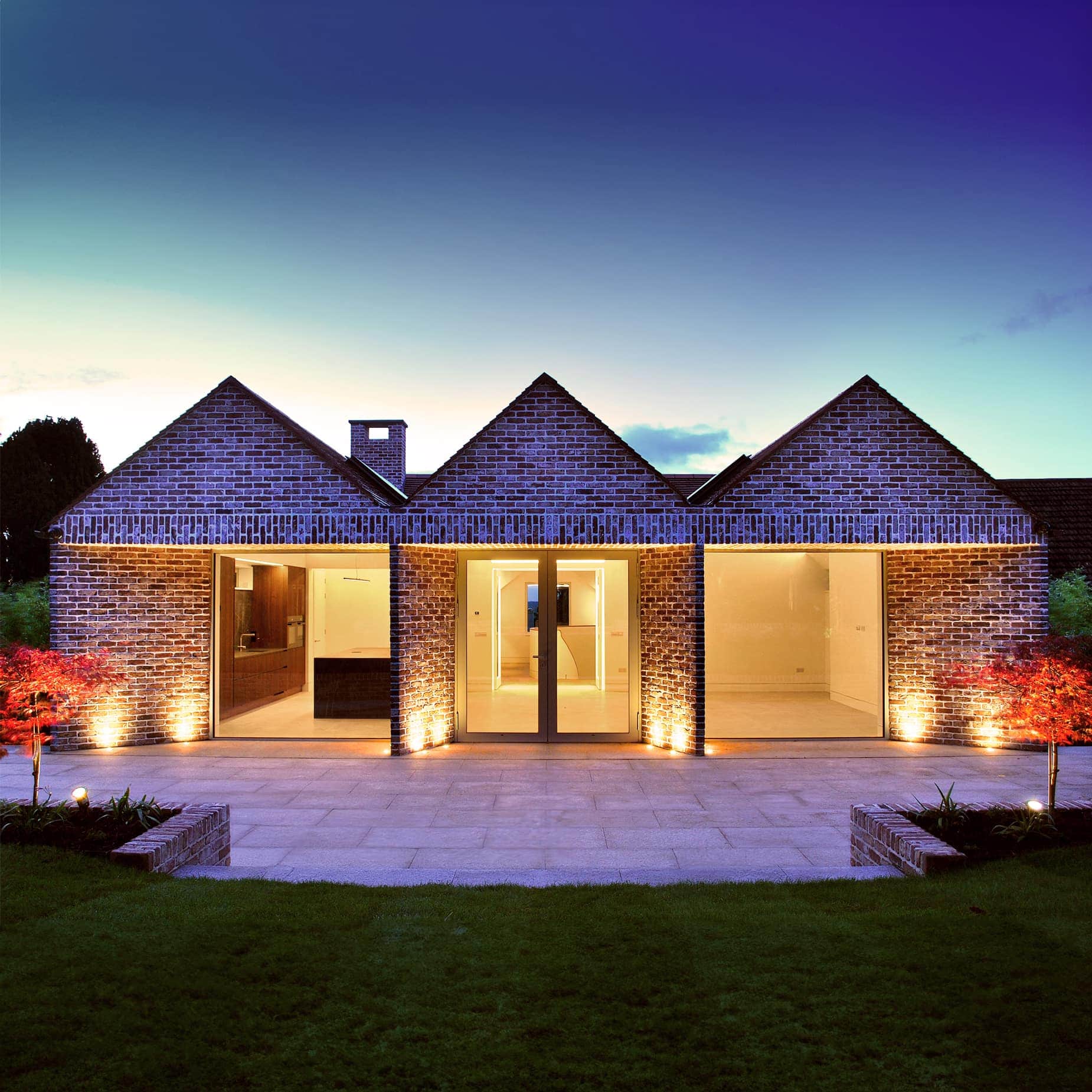
An A1-rated newbuild replaces a detached bungalow near Mount Merrion. The goal was to create an energy-efficient home that captures spectacular views over Dublin while fitting into a streetscape of dormer bungalows.
A simple two-storey front maintains the existing rhythm, while a triple-gabled brick rear opens to a patio and long garden. Inside, a curved staircase leads from a large entrance hall to a vaulted landing with a curved dormer window framing city views.
The sitting room and main bedroom sit on either side, both with dramatic curved ceilings that follow the clay tile roof. To the rear, the three gables define vaulted kitchen, living, and dining zones within a single open-plan space. Large rooflights and south-facing windows flood the home with light, while deep brick reveals and a floating brick soffit provide solar protection.
The result is a practical, comfortable home rooted in its setting.
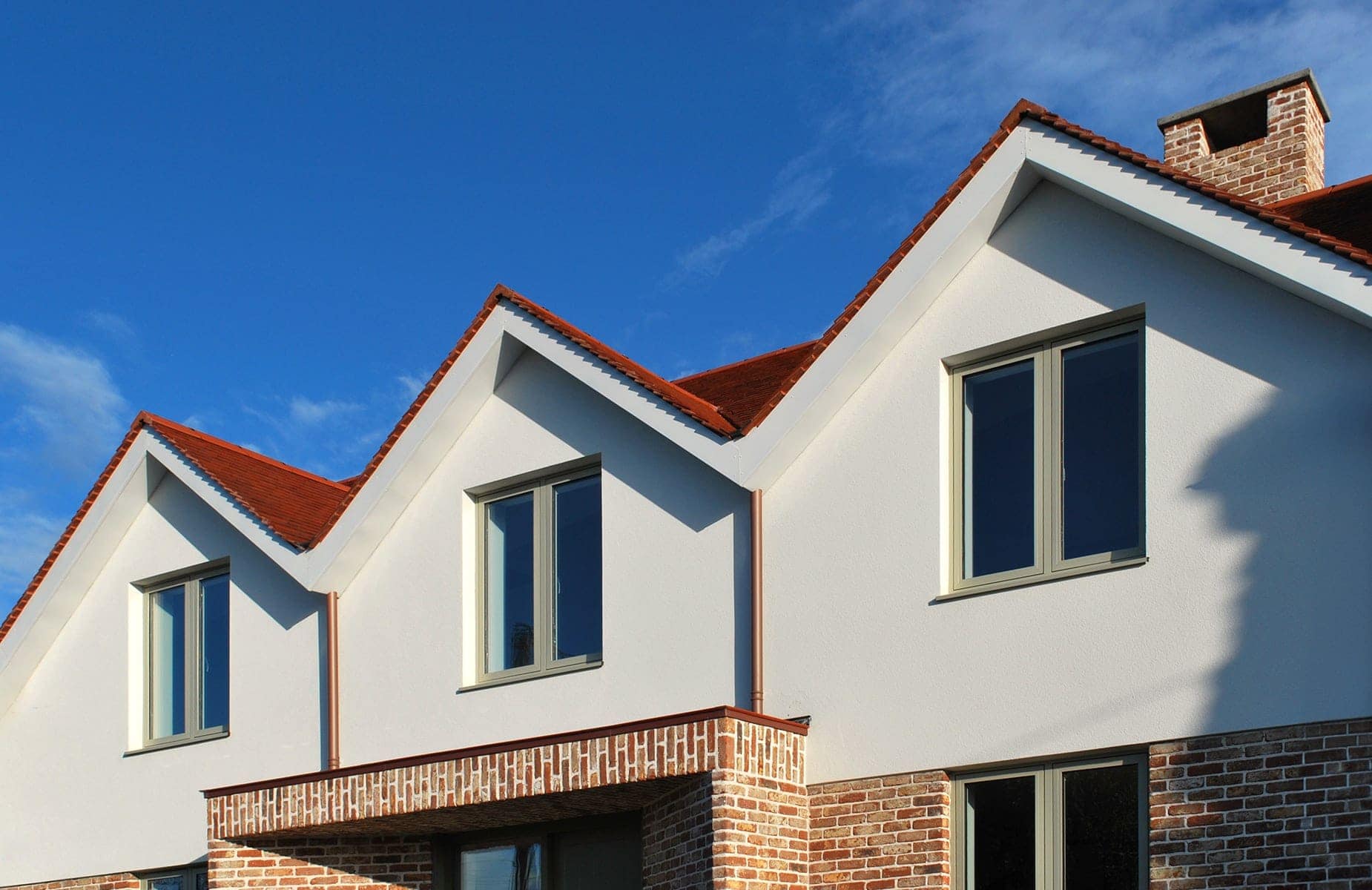
Architectural details
Nestled among a series of dormer bungalows, the front elevation of this new build house seamlessly integrates into the architecture of neighborhood. Meticulous planning ensured that the ridge line aligns harmoniously with neighboring residences, securing swift Planning Permission approval from Dún Laoghaire-Rathdown County Council.
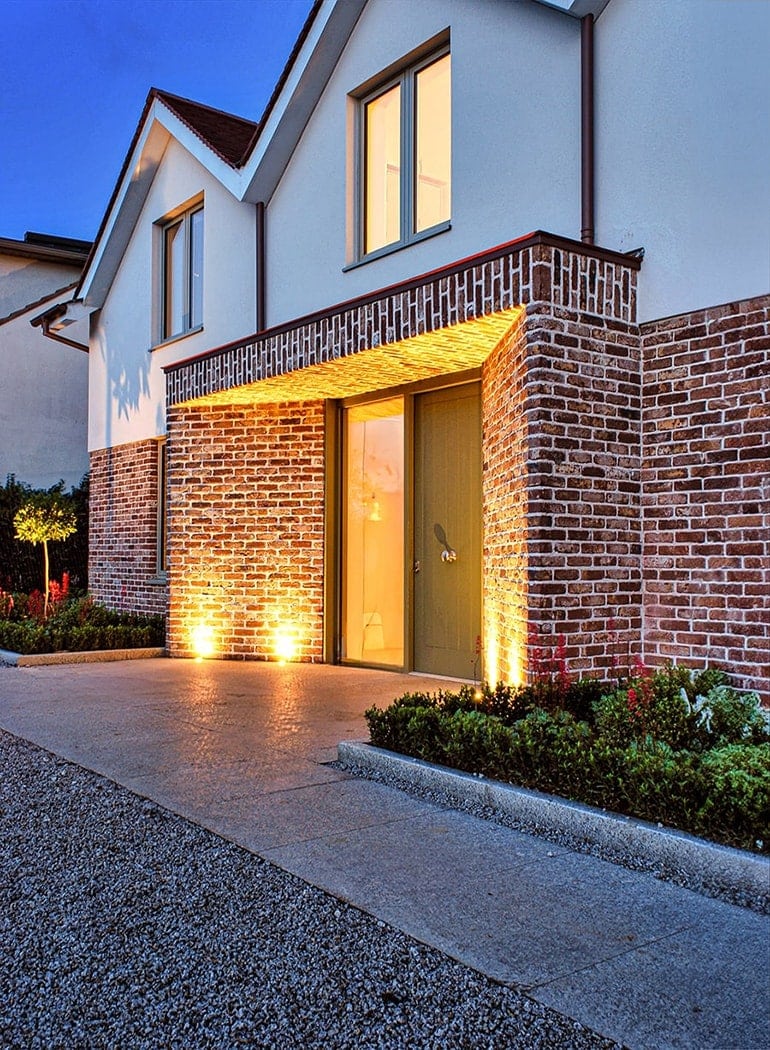
Warm Welcome
Subtly integrated into the pavement, uplighters illuminate the splayed brick piers and floating brick soffit, bestowing a gracious and warm ambiance upon the distinctive entrance of the custom new build dwelling.
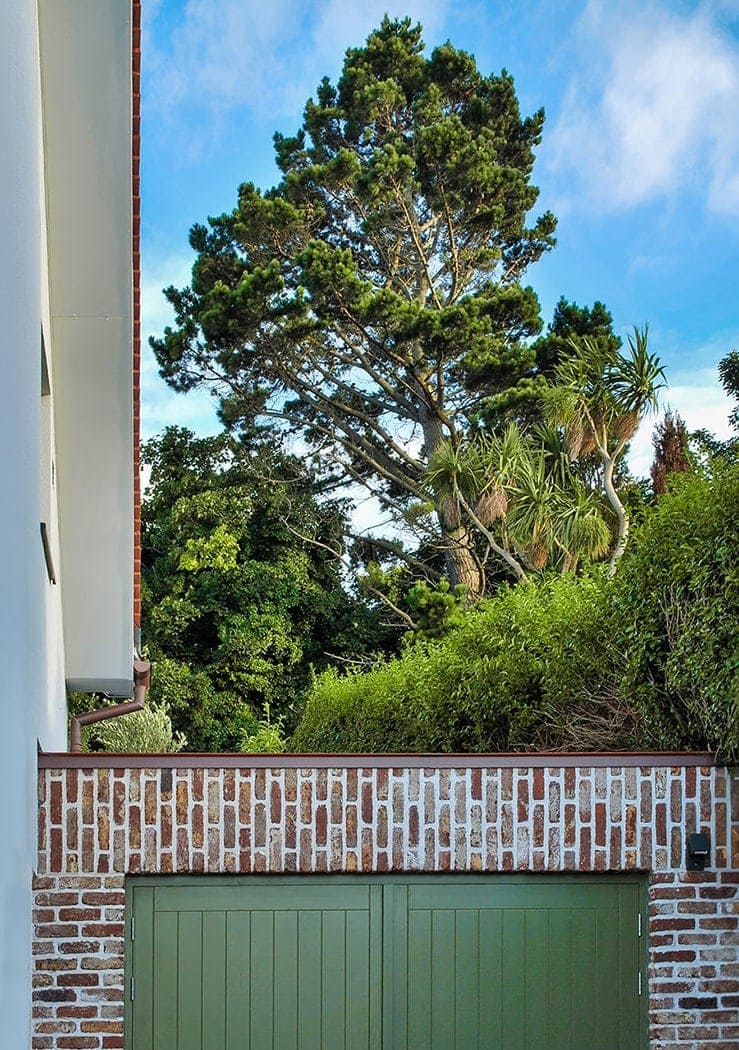
Architectural material palette
Specifically chosen to align with the earthy hues of the tumbled red brick and red clay roof tiles, the red-brown zinc downpipes and gutters contribute to a unified and architecturally pleasing exterior. The intentional contrast with the vibrant colors of the mature garden and landscape adds depth and visual interest to the overall design .
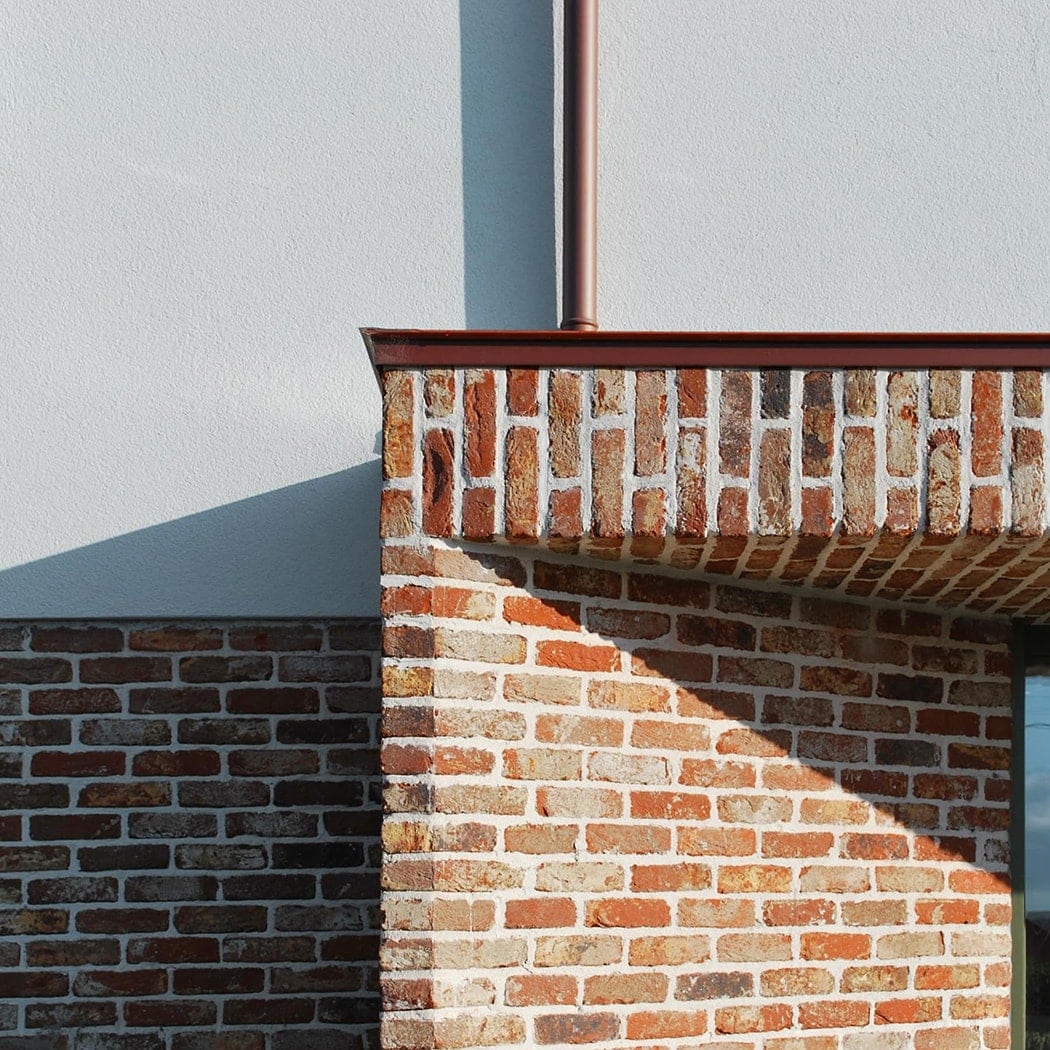
Precision details
After a meticulous assessment of multiple brick samples, the decision was made by our architects and clients in favor of a tumbled red brick, celebrated for its abundant natural variations. The use of white mortar and sleek white plaster creates a visually stunning contrast against the variable brick texture, exemplifying a meticulous harmony of design and craftsmanship. Bespoke laser-cut bricks were factory assembled for perfect splayed anlges.
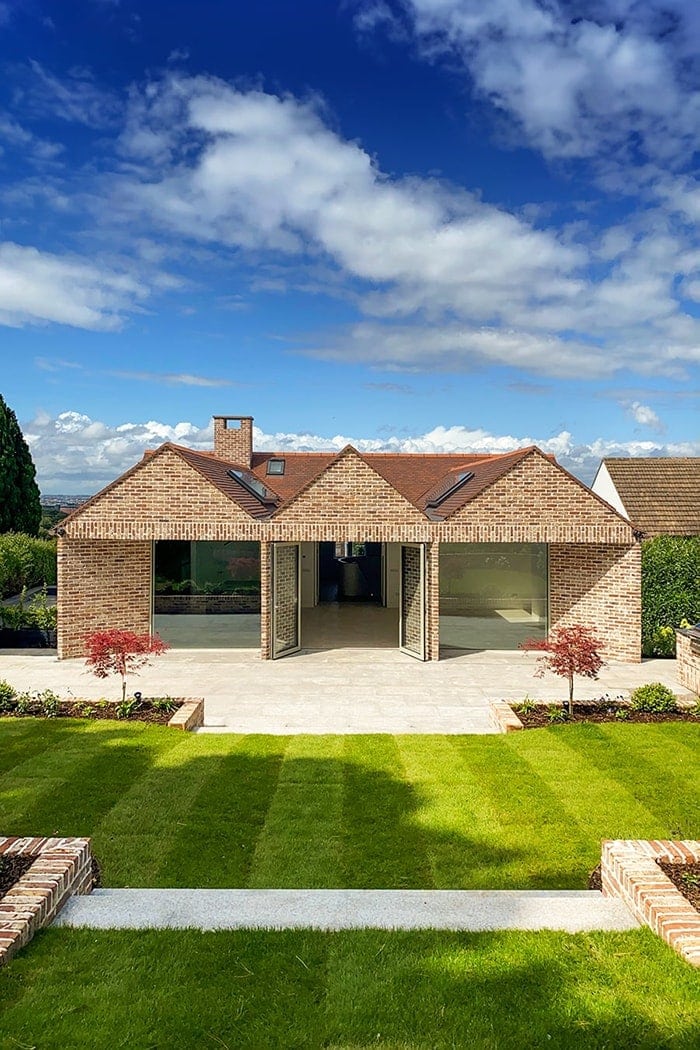
Graceful Gables
Three pitched gable roofs define the rear of this contemporary home, bringing light and character to the interior. Set against a landscaped garden with retaining walls, steps, and a built-in BBQ, the design balances style with practicality. The result is a modern, welcoming retreat surrounded by an expansive lawn and carefully planted garden.
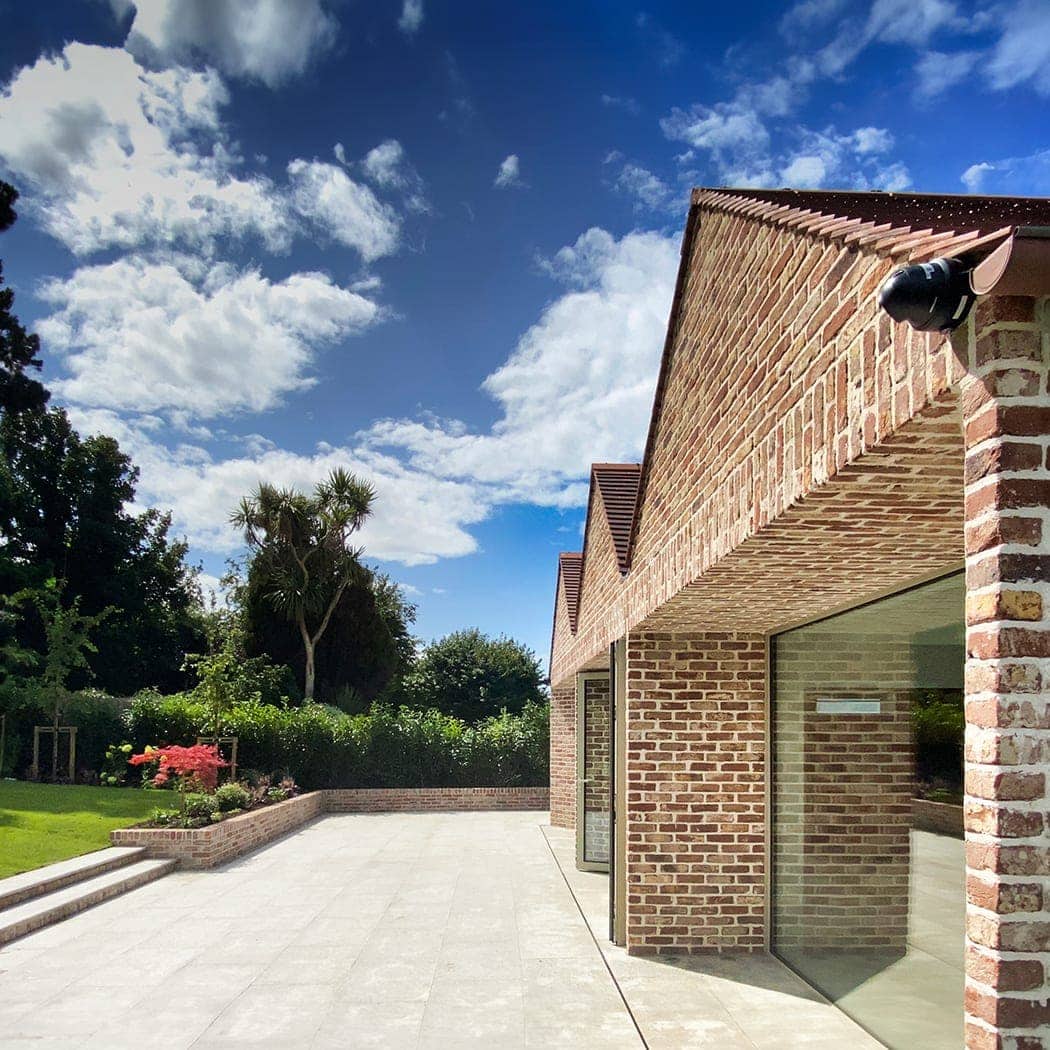
Smart Roofs
A carefully selected bedded verge establishes a thin and modern connection between the red clay roof tiles and the meticulously arranged tumbled brickwork. Seamlessly integrated PV Panels in the pitched roofs help ensure an impressive A1 BER rating.
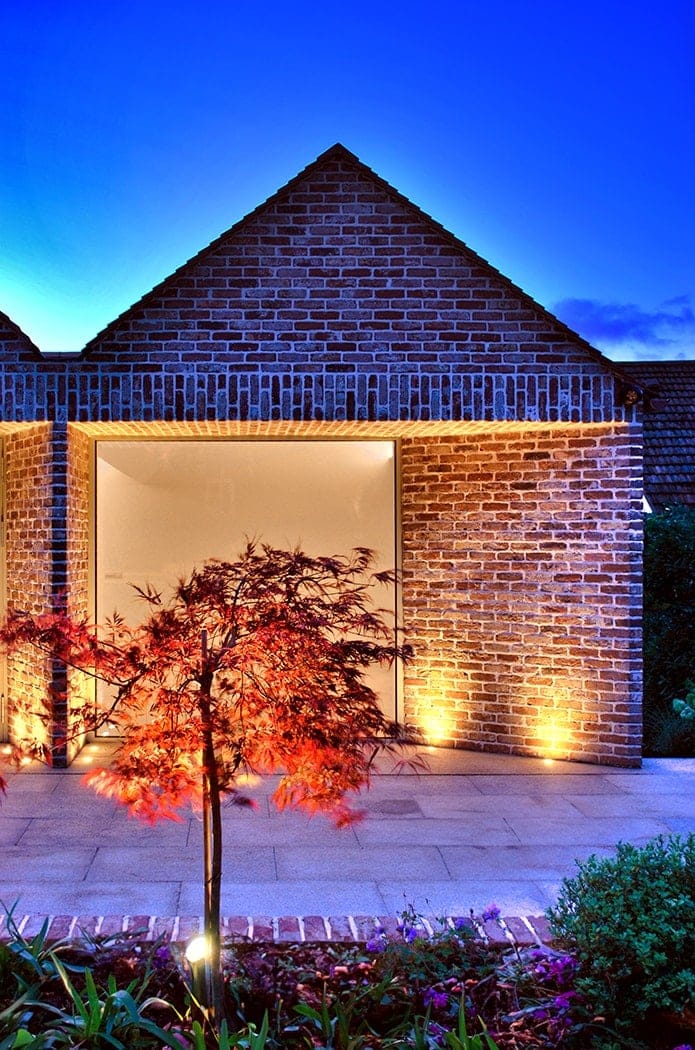
Brick beauty, gable glow
A picturesque scene unfolds with deep splayed brick reveals, a captivating pitched roof gable, and the rich texture of brick, complemented by the radiant dusk light and a vibrant red Japanese maple in the foreground.
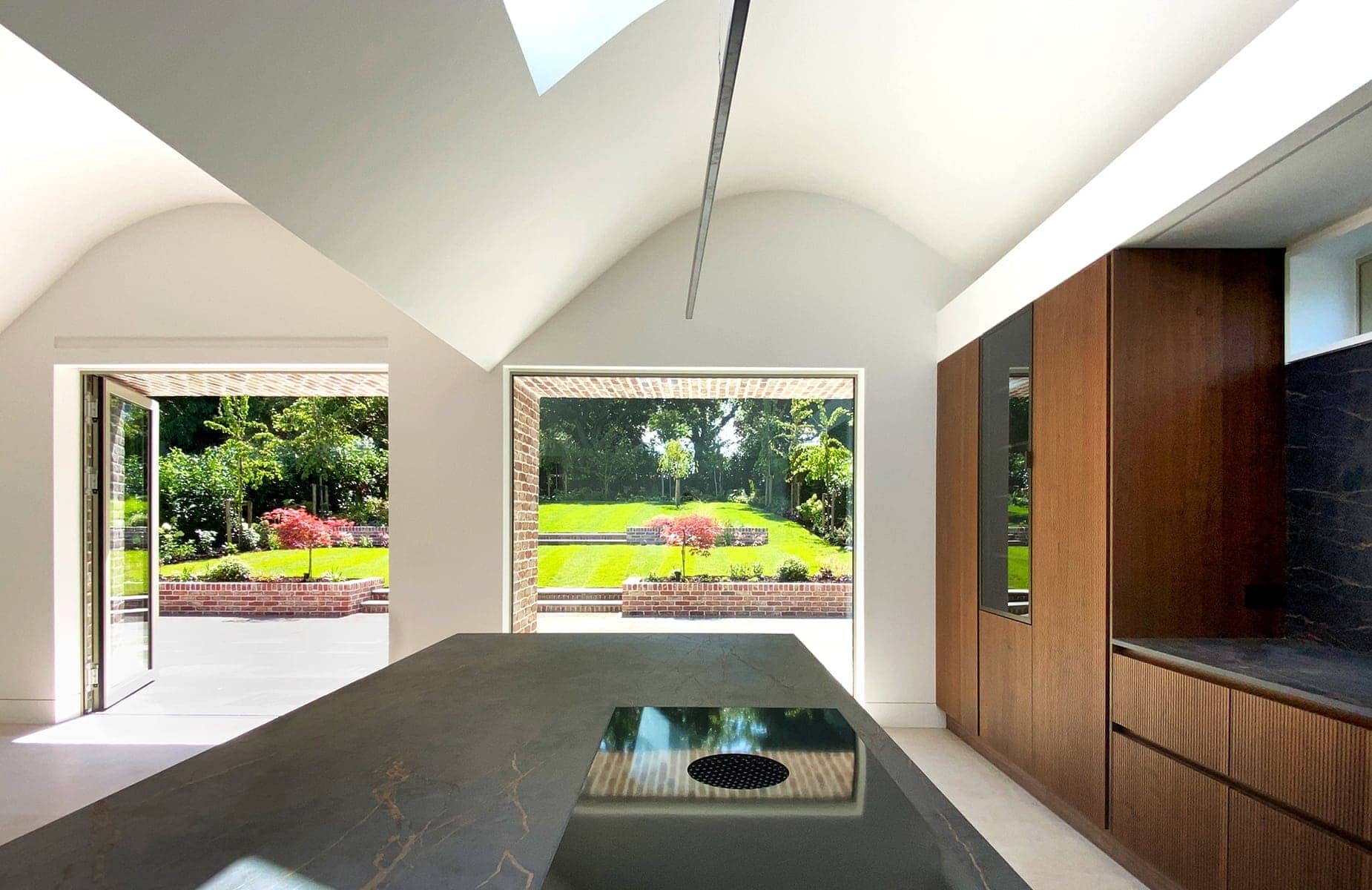
Urban Oasis
Interior view from kitchen looking towards garden
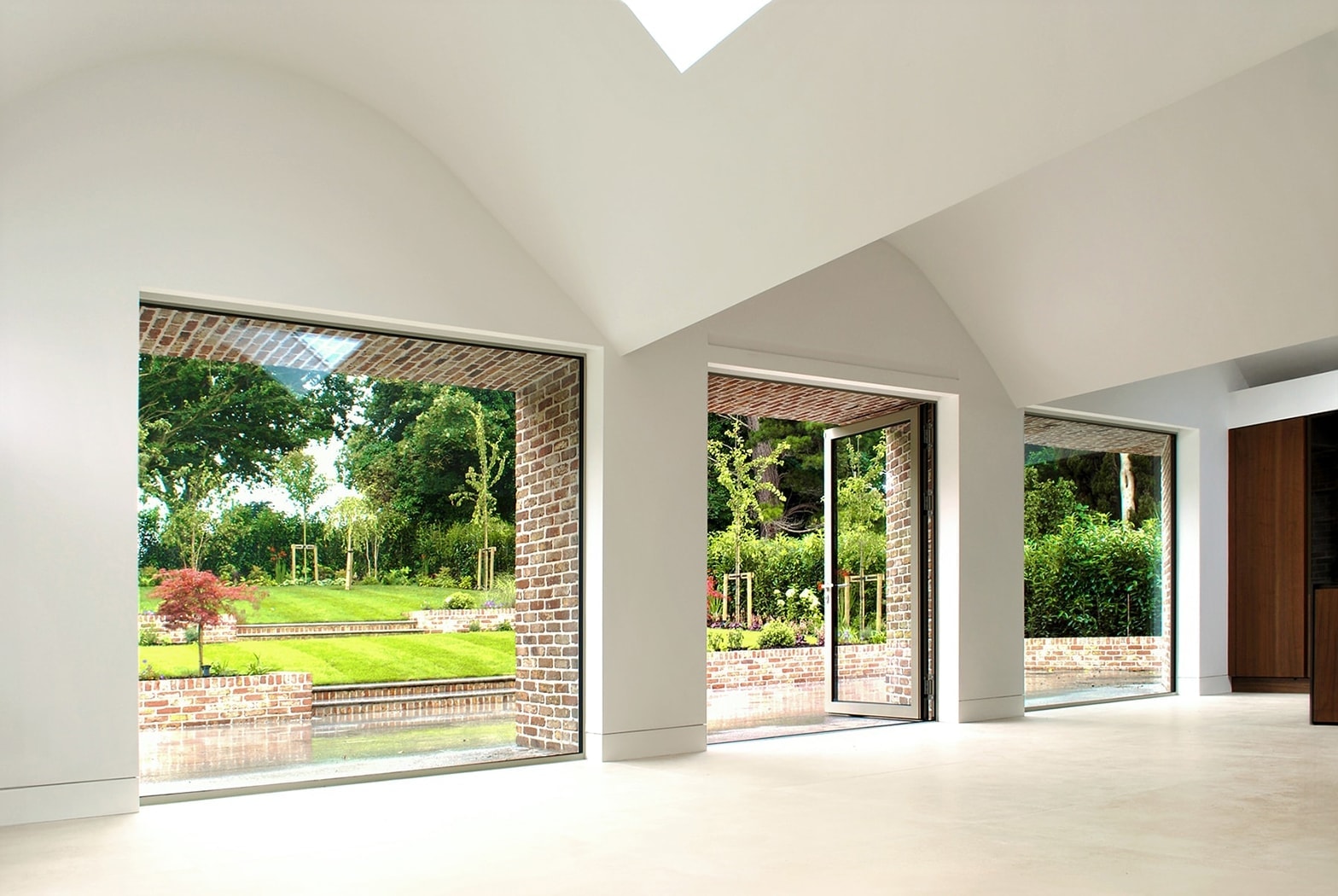
Sculptural Architecture
Open-plan living spaces lie beneath graceful curves of smooth plaster. This sculptural architectural feature contrasts the rugged allure of brick thresholds, surrounded by the calming presence of a picturesque garden.
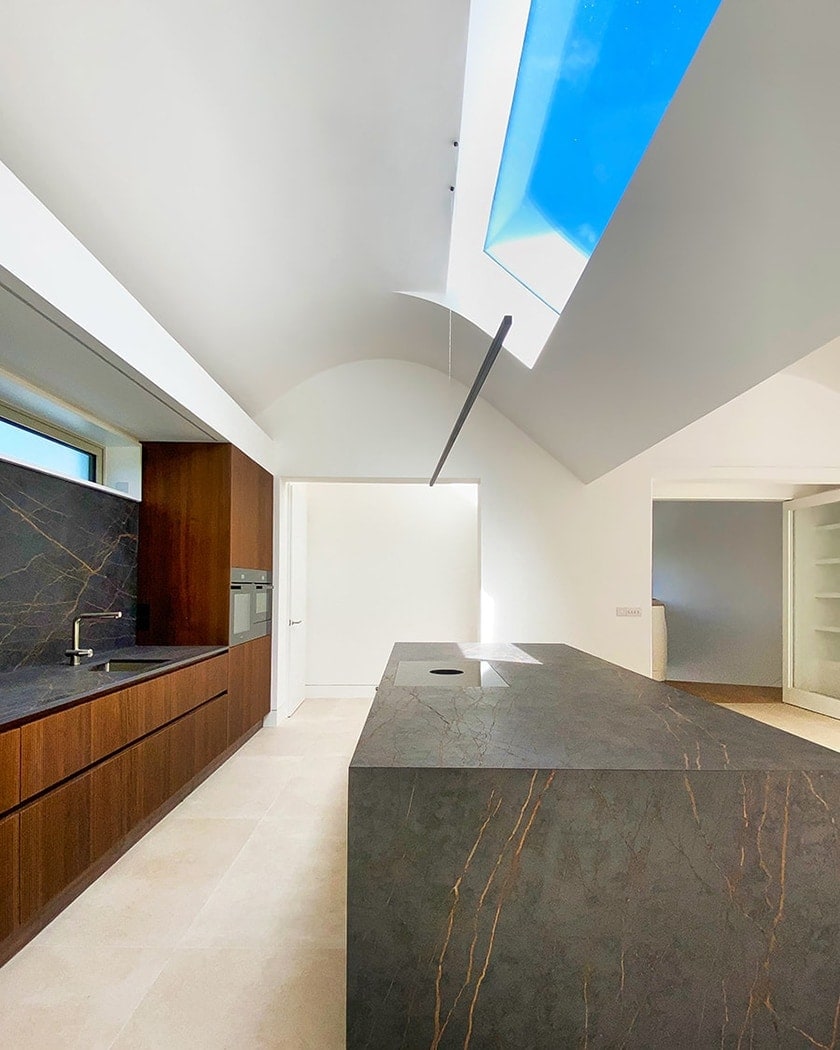
Sunlit serenity
Large rooflights allow inhabitants to observe the ever-changing Dublin sky above
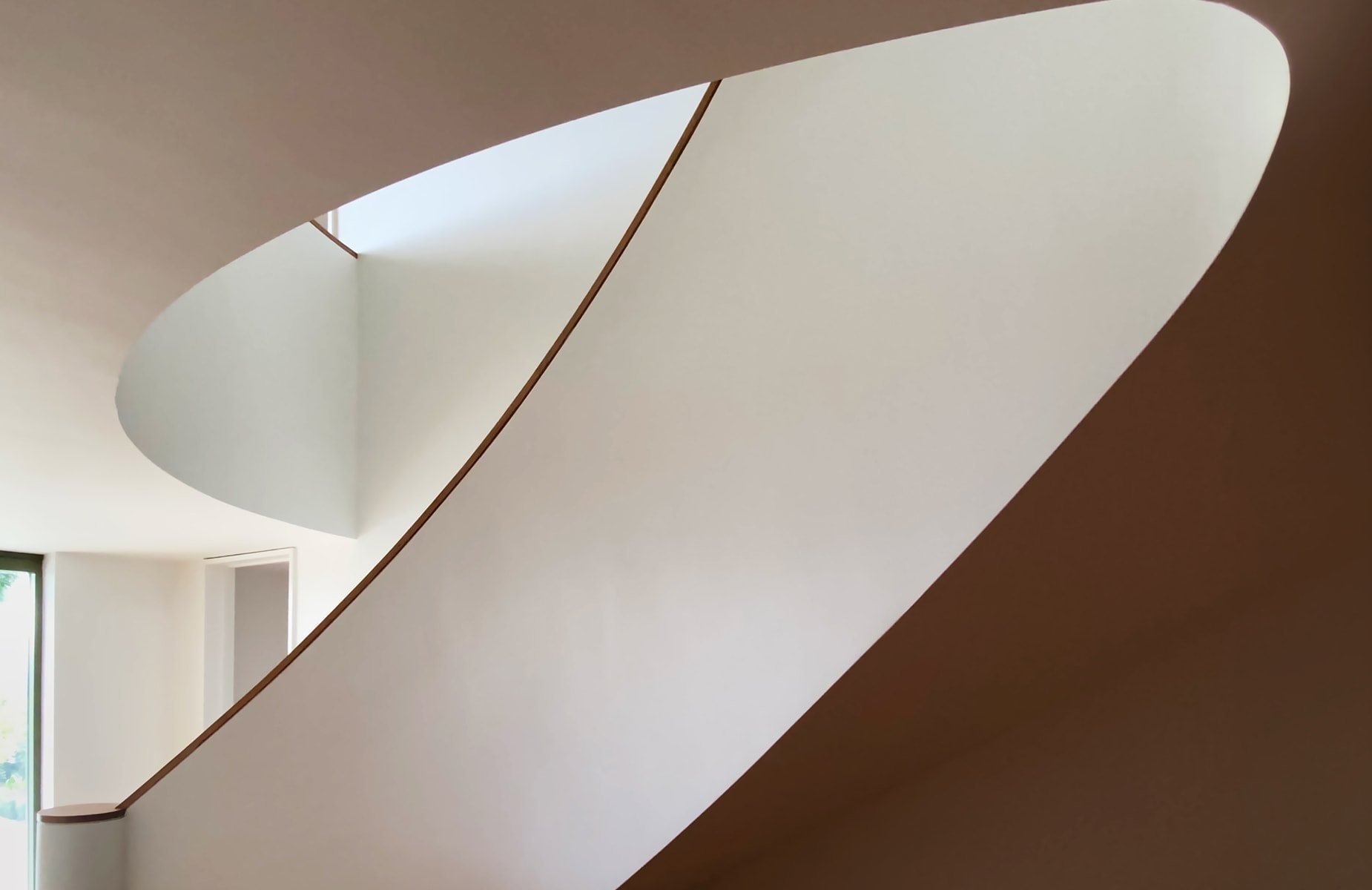
Sculptural Stairs
As architects for this project, we knew the staircase had to be a focal point of the house, connecting the entrance hall and open plan living spaces above.
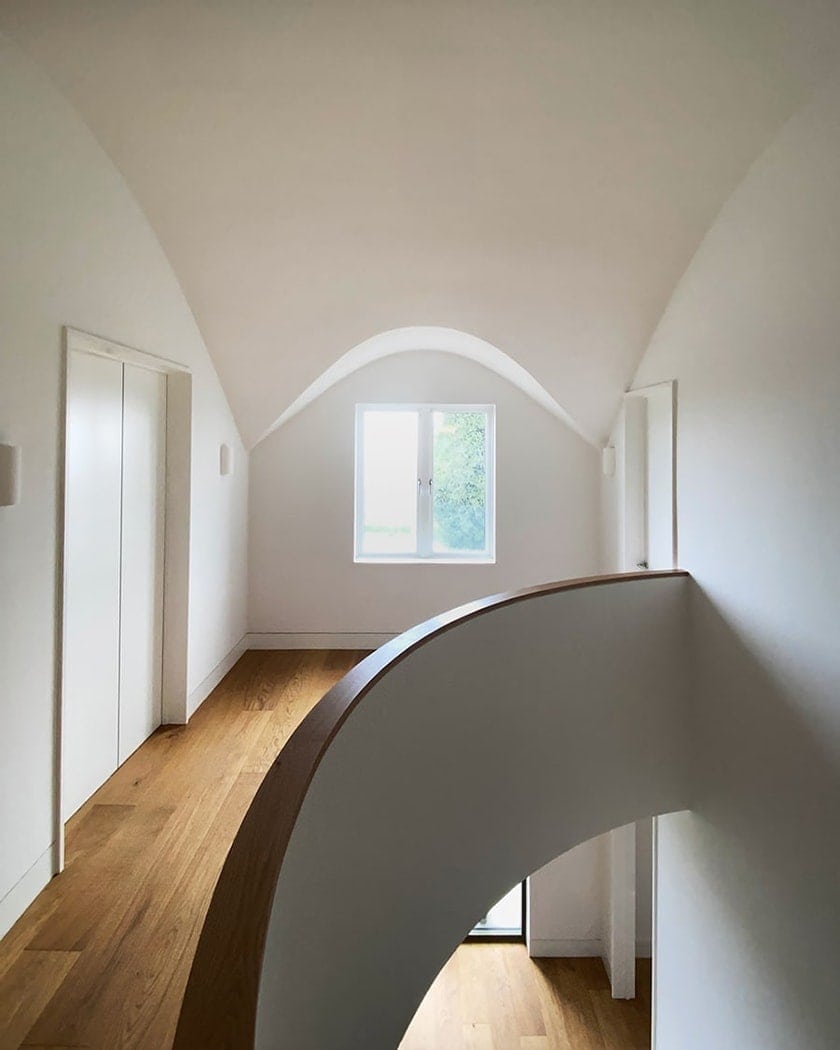
Curves that captivate
Design meets functionality with a curved balustrade, harmonizing the flow from the open kitchen to the inviting family rooms.
