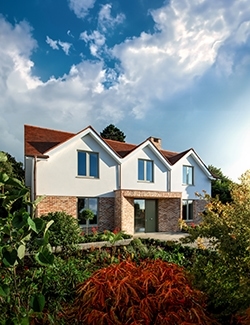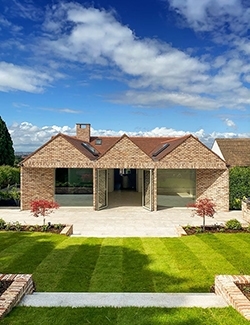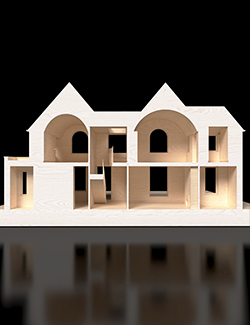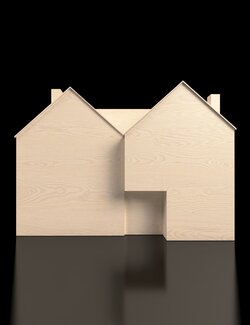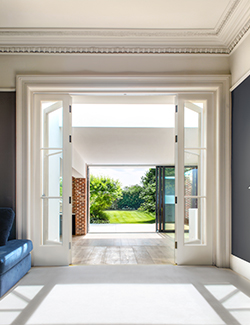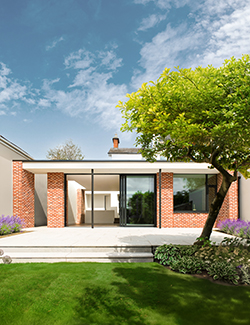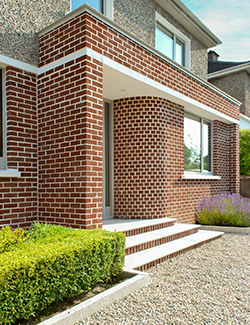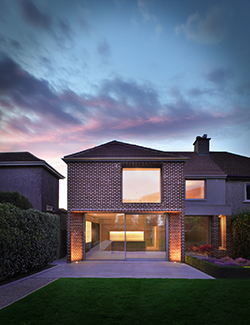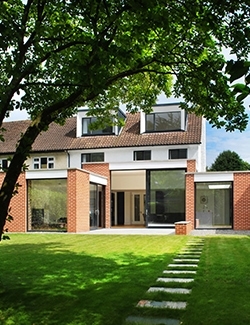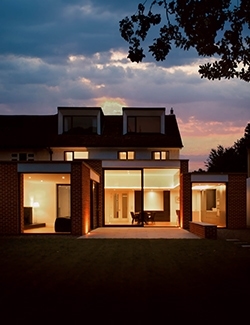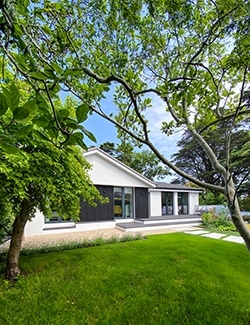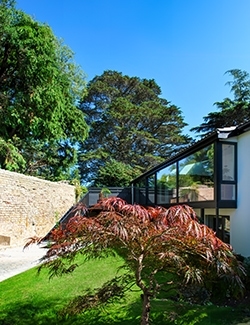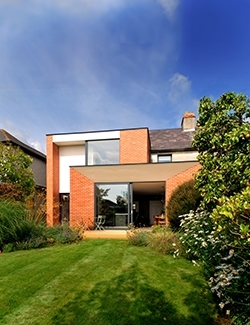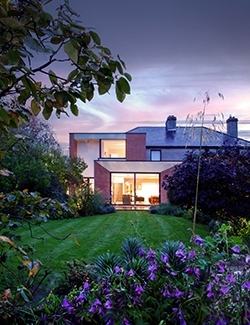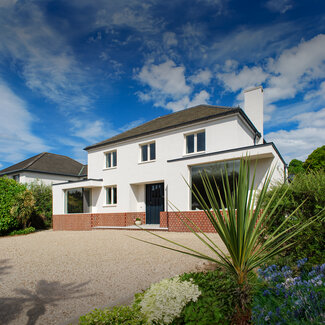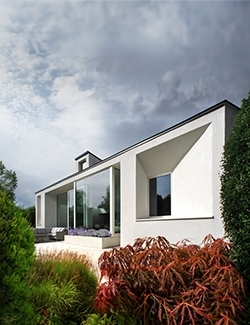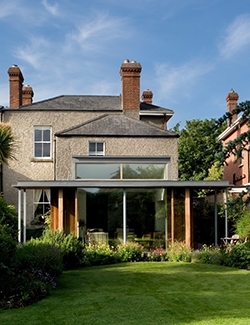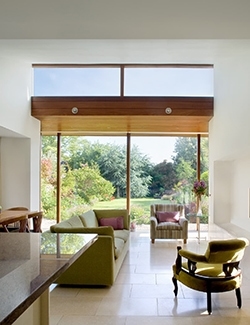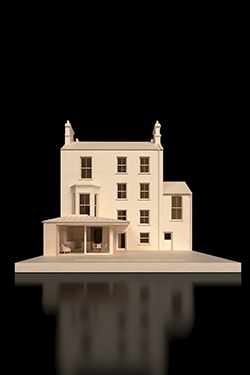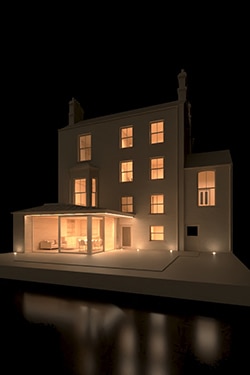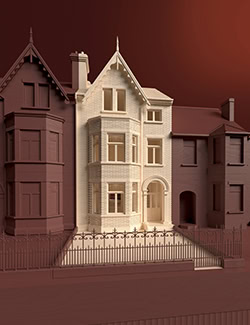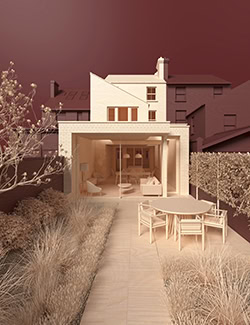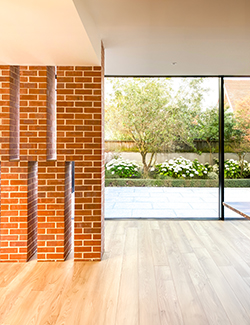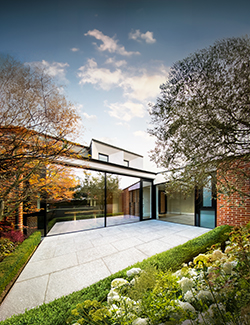Cowper
Historic townhouse transformed for modern family living


This project reimagines a historic Dublin townhouse built c.1912, located at the end of a terrace of slightly earlier houses. With its relatively large floor area over three levels and street-level entrance, it has a distinctive and unusual layout for Dublin.
The design transforms the house into a more comfortable, functional family home, blending contemporary elements with its traditional character. A bold modern extension, clad in brick to complement the original decorative brickwork, redefines the rear.
The rear return’s first floor is reconfigured to add a utility room, home office, and well-organized family bathroom. Removing a small, non-original extension allows for a dramatic open-plan living space framed by floor-to-ceiling glazing, connecting to a landscaped garden.
New elements are built to high energy standards; the original structure is refurbished to enable a heat pump system. The result is a warm, sustainable home that honours its heritage while meeting modern family needs.
Completion due end 2025

Flooded with Light
Floor-to-ceiling glazing in the rear extension ensures a seamless flow of natural light throughout the home.

Thoughtful Landscaping
A carefully designed garden complements the home's new open-plan living area, extending the living space outdoors.

Rear Extension Glow
Evening view of the rear extension, highlighting the warm glow of the interior dining and living spaces framed by clean brickwork and large glazed openings.

Rear Return Reimagined
The reconfiguration of the rear return introduces a utility room, home office, and a well-organized family bathroom at first floor level.

Innovative Layout
The distinctive three-level design is reimagined to maximize functionality and family comfort.

Balancing Tradition and Modernity
The project is a testament to how thoughtful design can blend traditional architecture with contemporary living.

Open-Plan Living
The new ground-floor layout connects the living space to the garden, creating a bright and inviting family area.

Rear Return Section
Cross-sectional view of the rear return, showcasing the utility and office spaces at first-floor level, the toplit kitchen at ground floor level, and a clear view through to the original house beyond.
