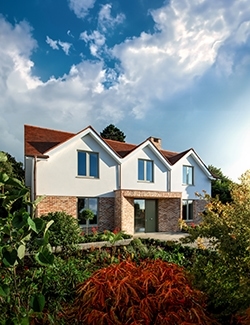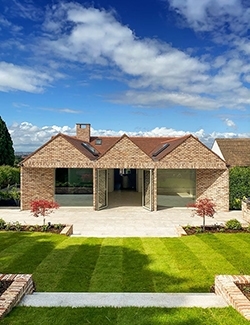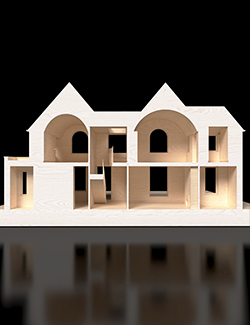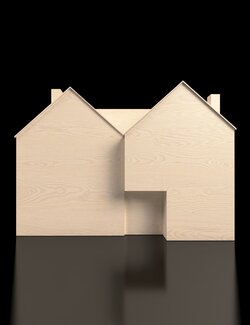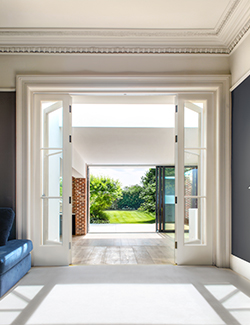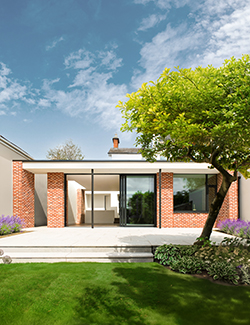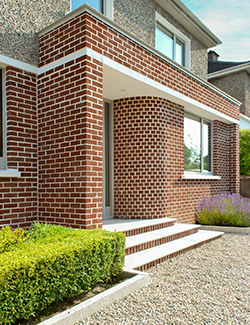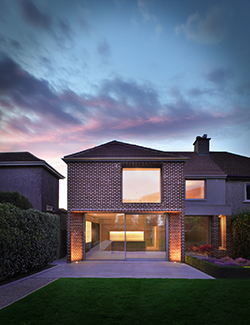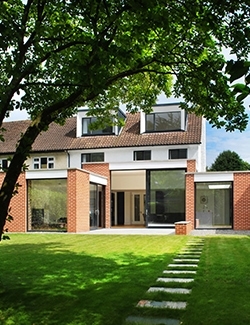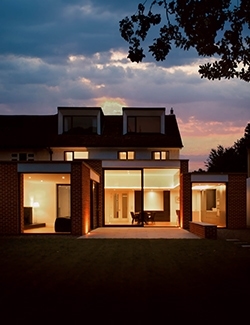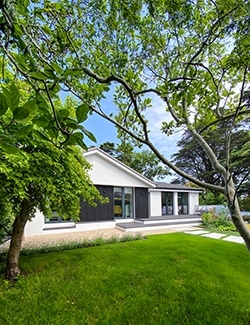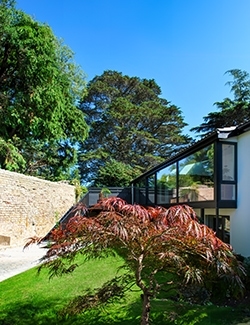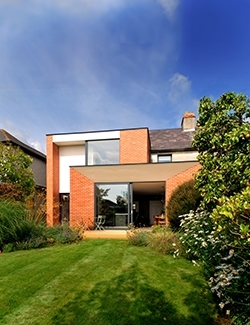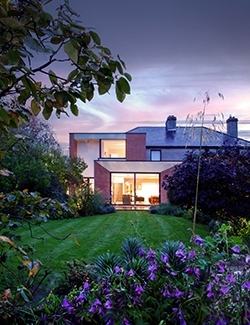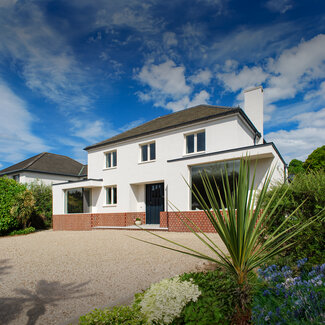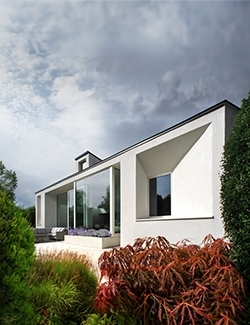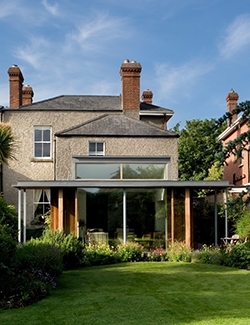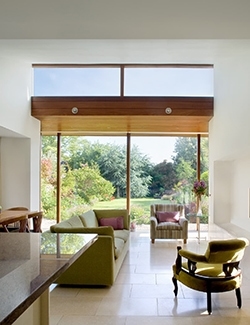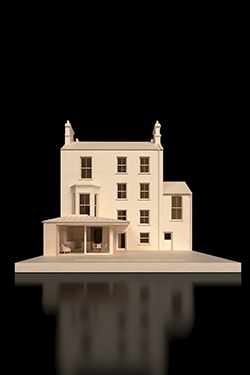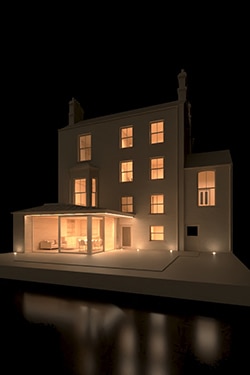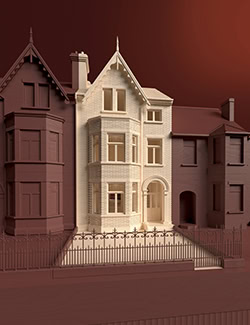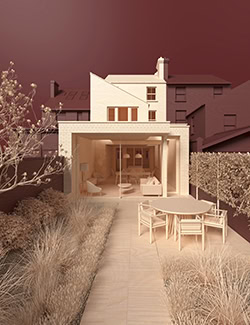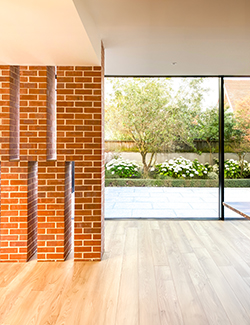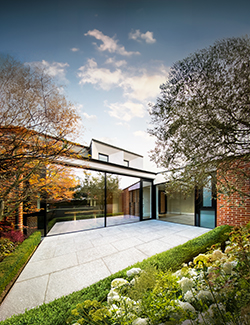Ranelagh
A 1930s Tudor home reimagined for accessible living
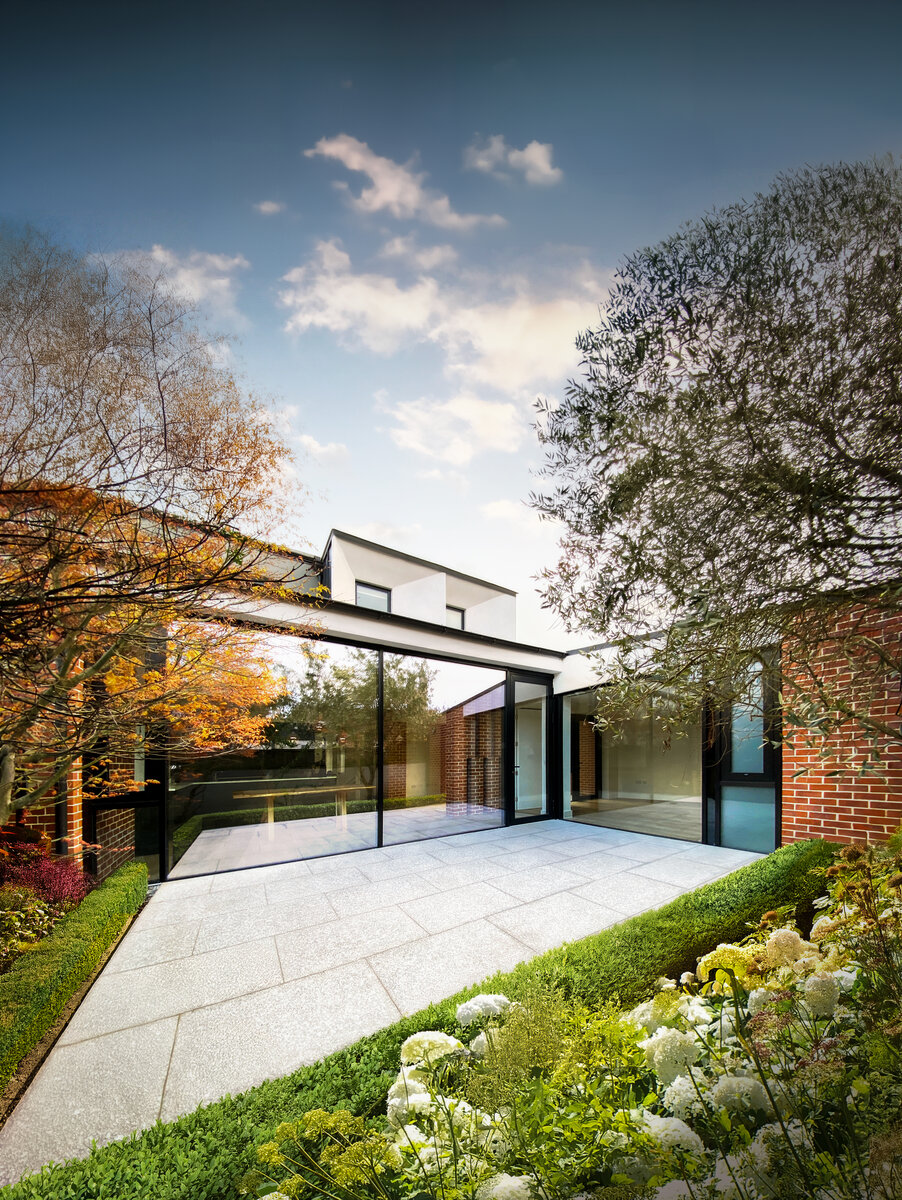
The challenge was to convert this 1930s two-storey house—with a small kitchen, external WC, and north-facing garden—into a fully accessible home for all to enjoy.
An existing rear extension, covered side passage, and sheds blocked evening light and darkened the interior. These were demolished and replaced with a single-storey rear extension designed to maximise natural light.
The Master Bedroom, accessible bathroom, and wardrobe were placed in the rear corner, while the remaining outdoor space became two private courtyards. Large glazed openings connect the living areas and bedroom to these spaces, enhancing openness and flow.
A new sloping, zinc-clad roof allows low evening light to skim over it and into the courtyard, creating bright, warm interiors and sunny spots both inside and out.

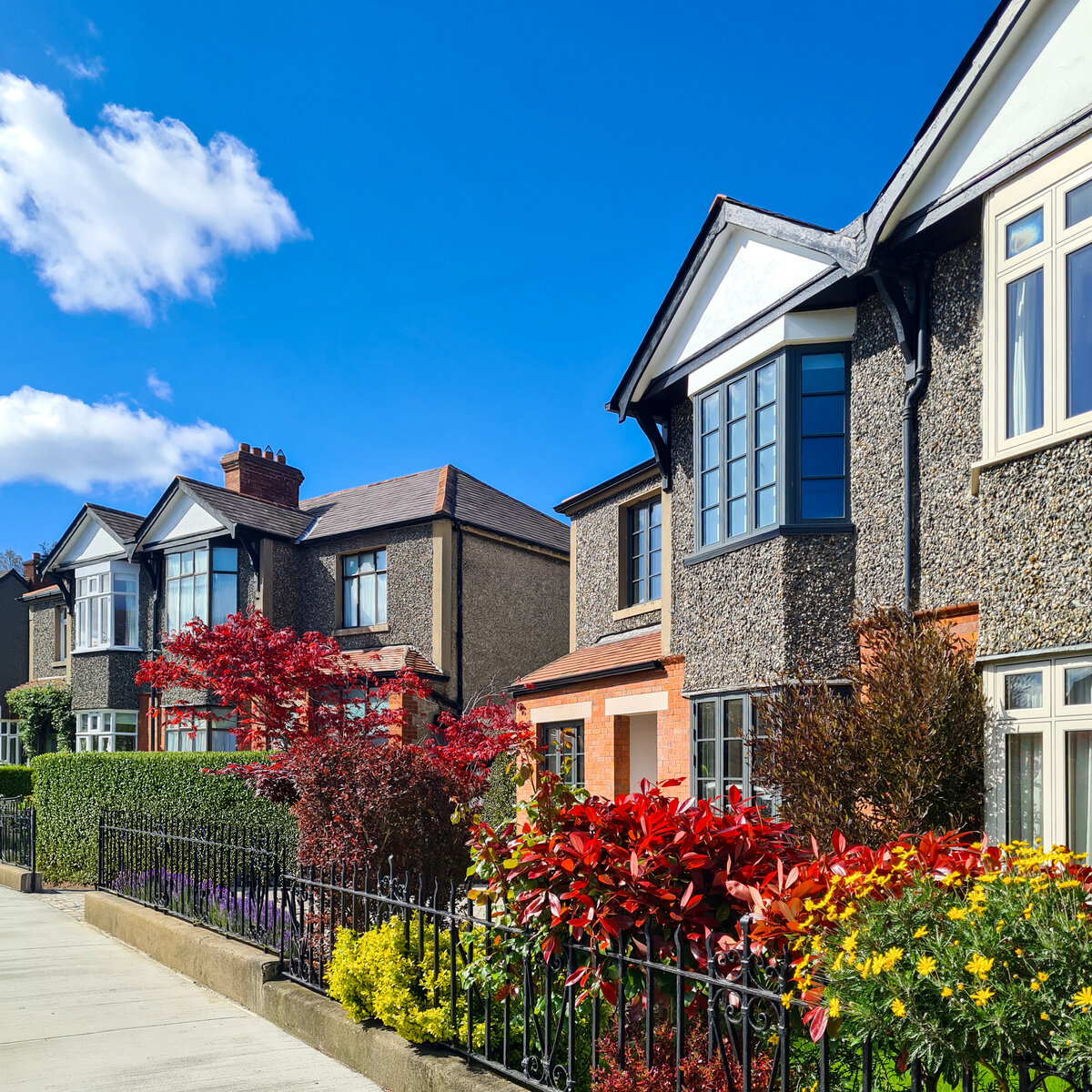
Tudor Streetscape Harmony
Set on a scenic bend, this 1930s Tudor-style home features a brick base, pebble-dashed upper floor, and bay windows that echo the charm of its historic neighbors.
Digital Model Image
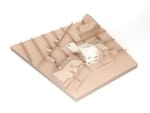
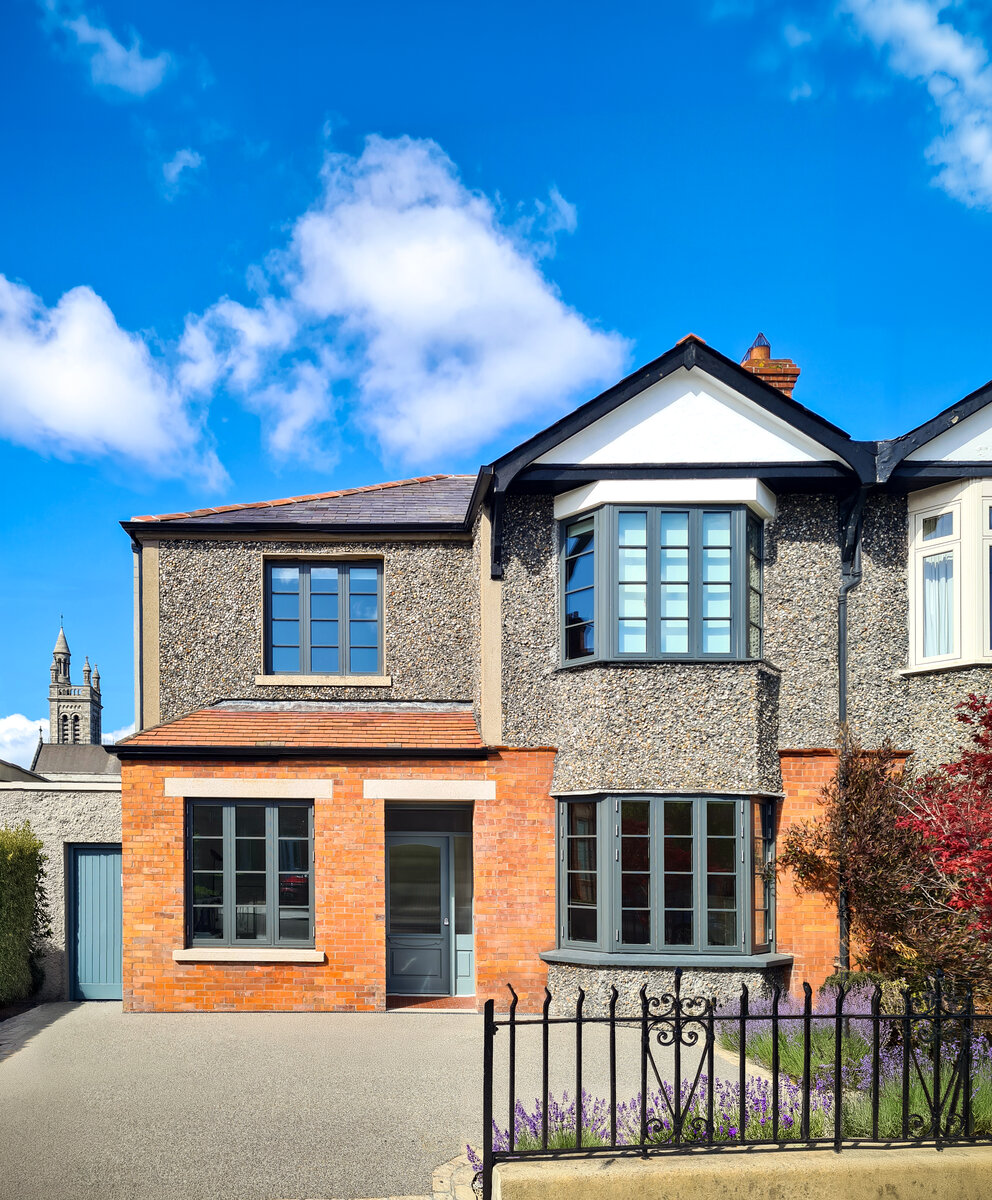
Revitalized Front Facade
The front facade of this 1930s Tudor home has been carefully revitalized with a series of subtle yet impactful interventions.
Before
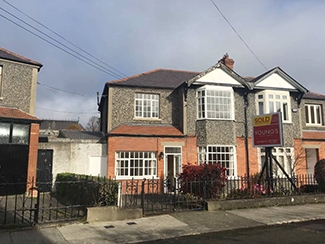
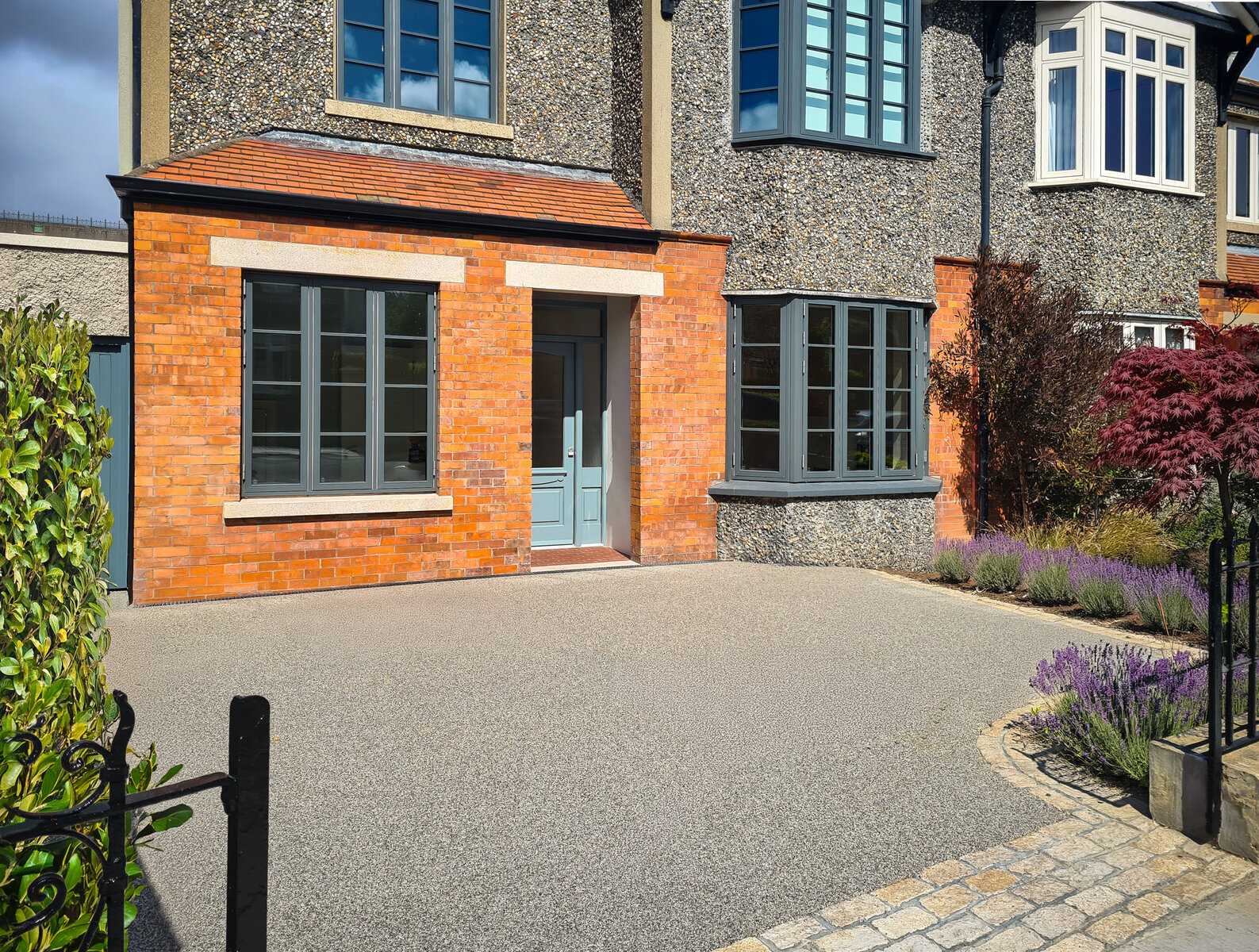
Restored Facade Elements
This facade restoration thoughtfully reinstates the original covered entrance porch and introduces an accessible hall door, seamlessly blending modern functionality with historical charm. The redesigned window of the converted garage room has been carefully crafted to harmonize with the house’s original architectural character.
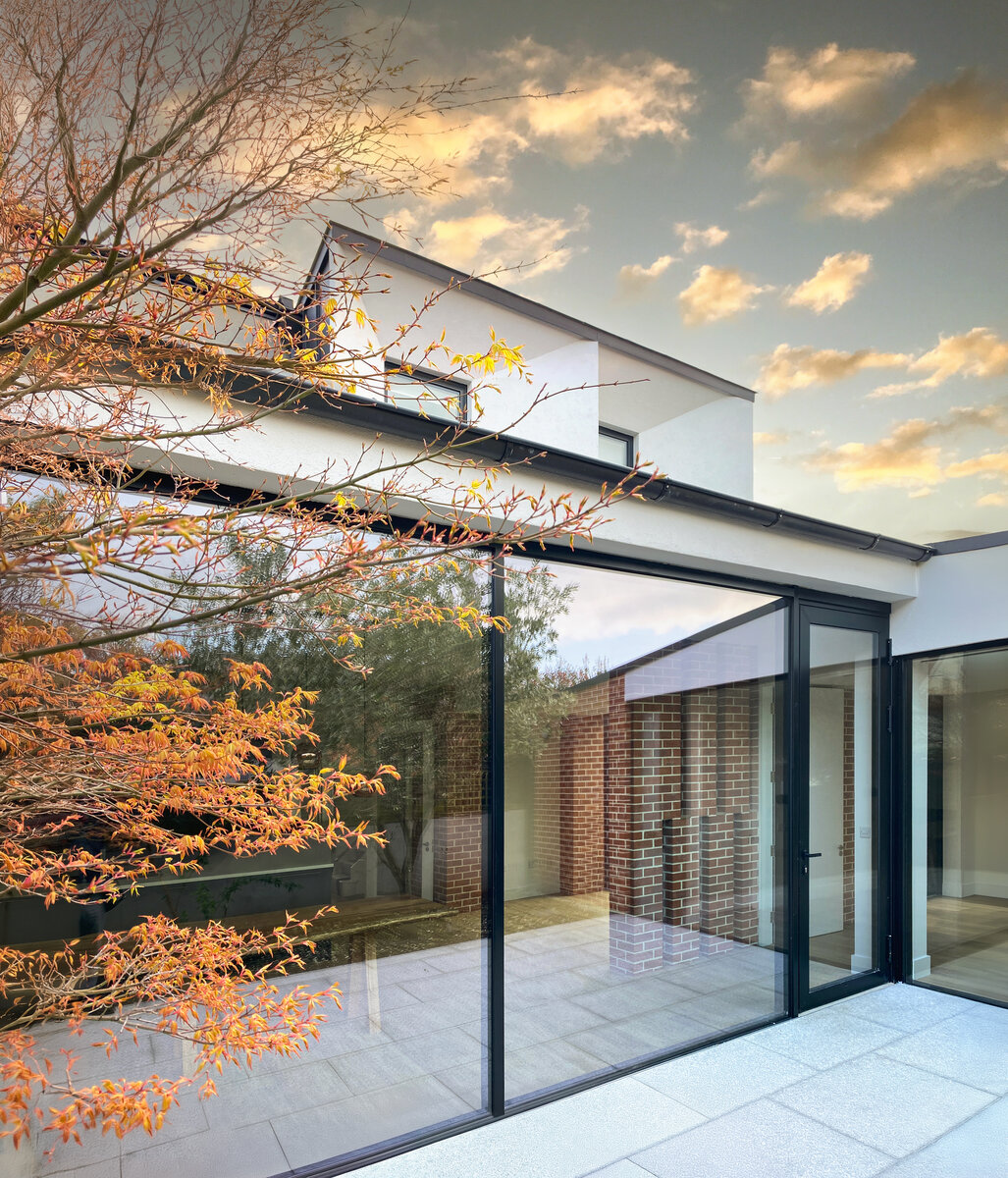
Northern Glow
The redesigned north elevation uses glazing to capture daylight and connect indoor and outdoor spaces, creating a bright, open atmosphere.
Before
An old addition to the rear was removed as well as dramatically opening up the back of the original house.
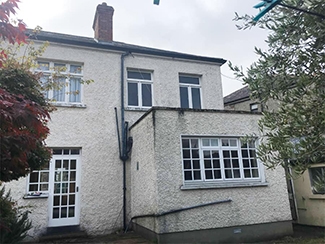
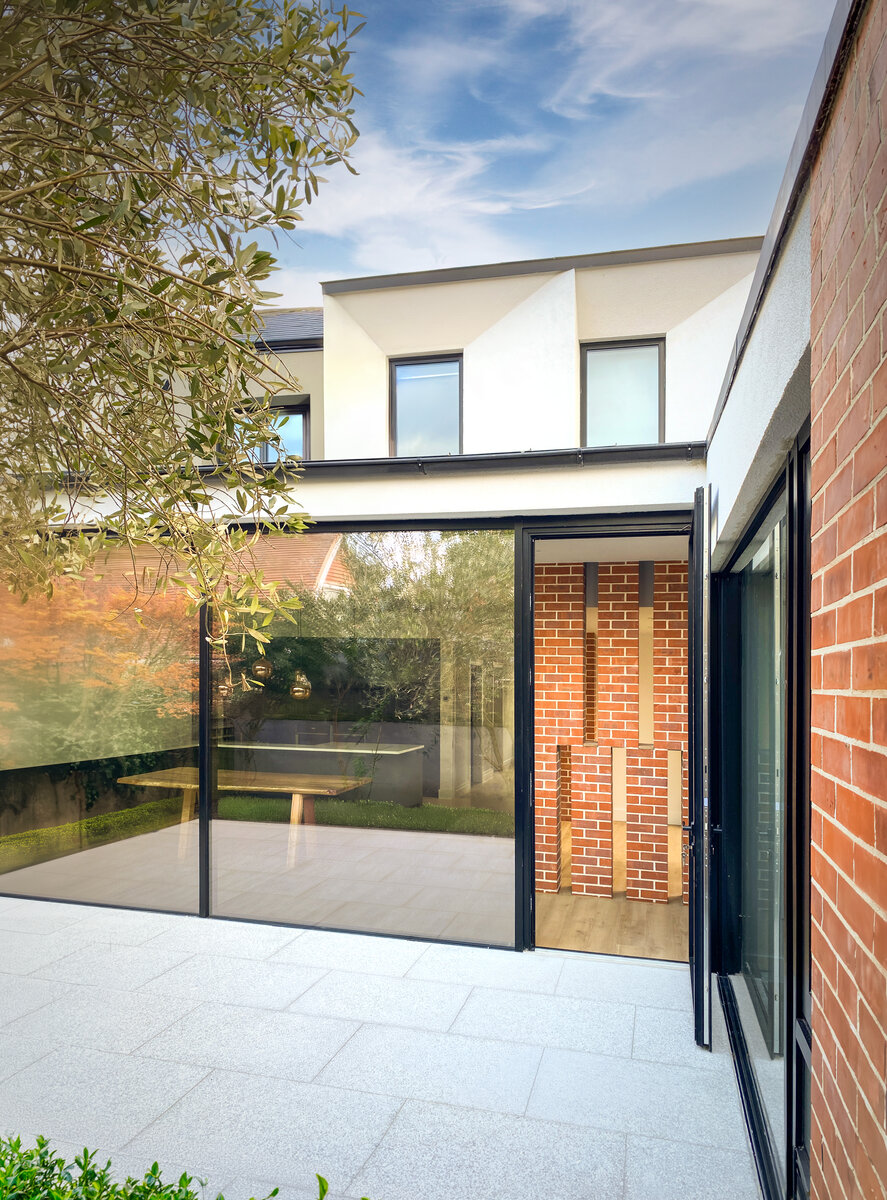
Courtyard Oasis
A tranquil courtyard oasis where expansive glass facades connect indoor comfort with outdoor serenity. The lightweight upper extension integrates with the original structure, creating a private retreat bathed in natural light.
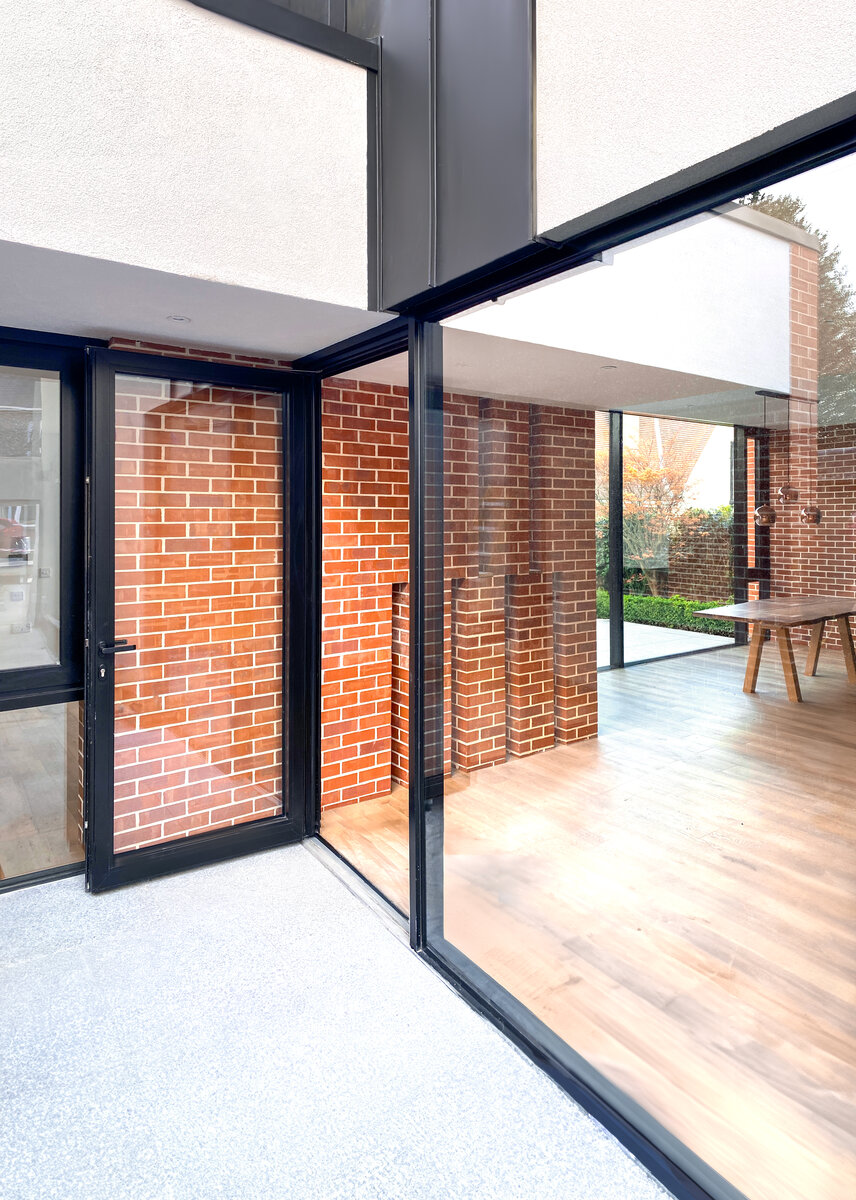
Suntrap side courtyard
This side courtyard, nestled within the tapering layout of the original site, is bathed in natural light from south- and west-facing glazing, inviting warmth and sunlight deep into the heart of the home.
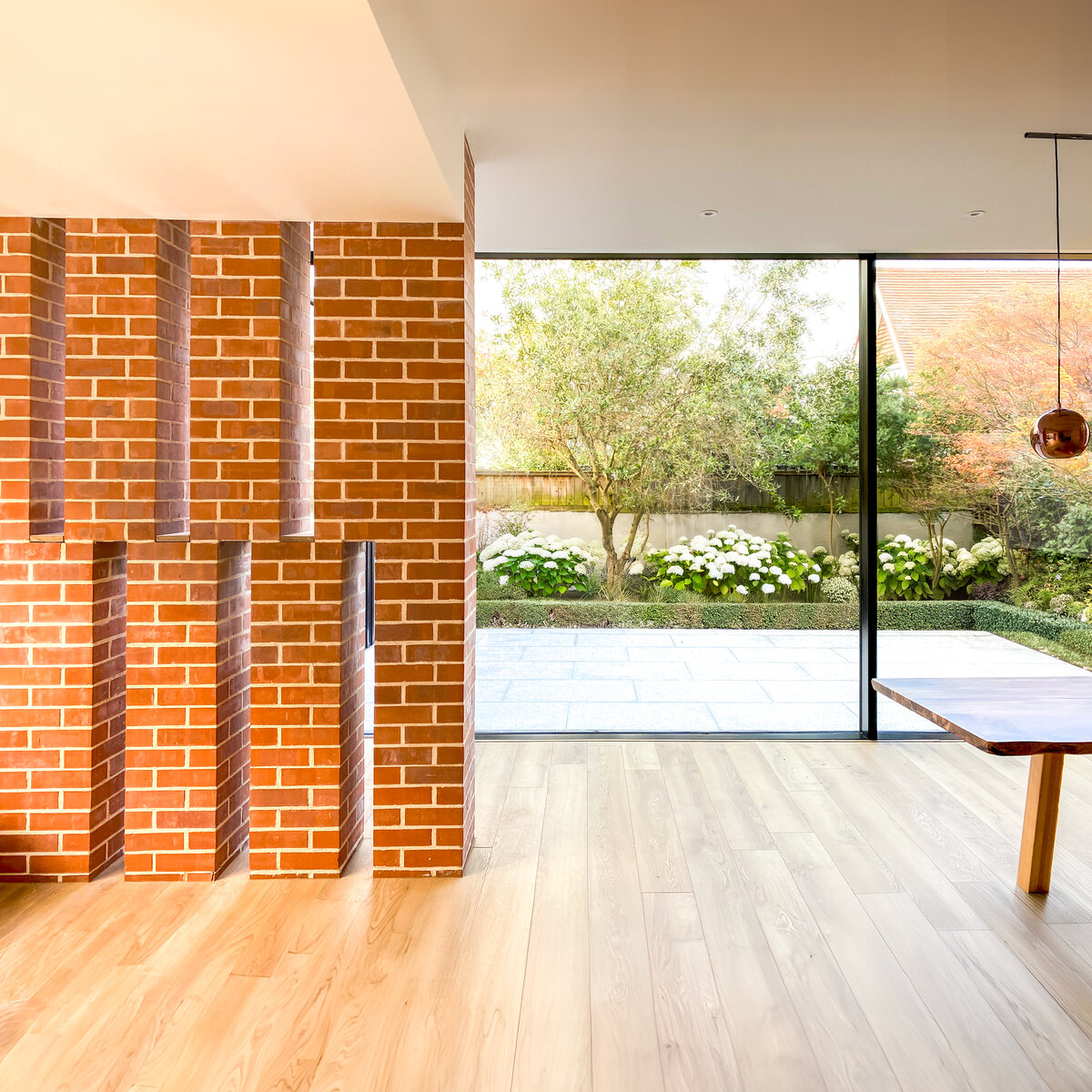
The Garden Within
The main living space features a large picture window framing the serene rear garden. A brick screen adds privacy while guiding the way to the fully accessible master bedroom.
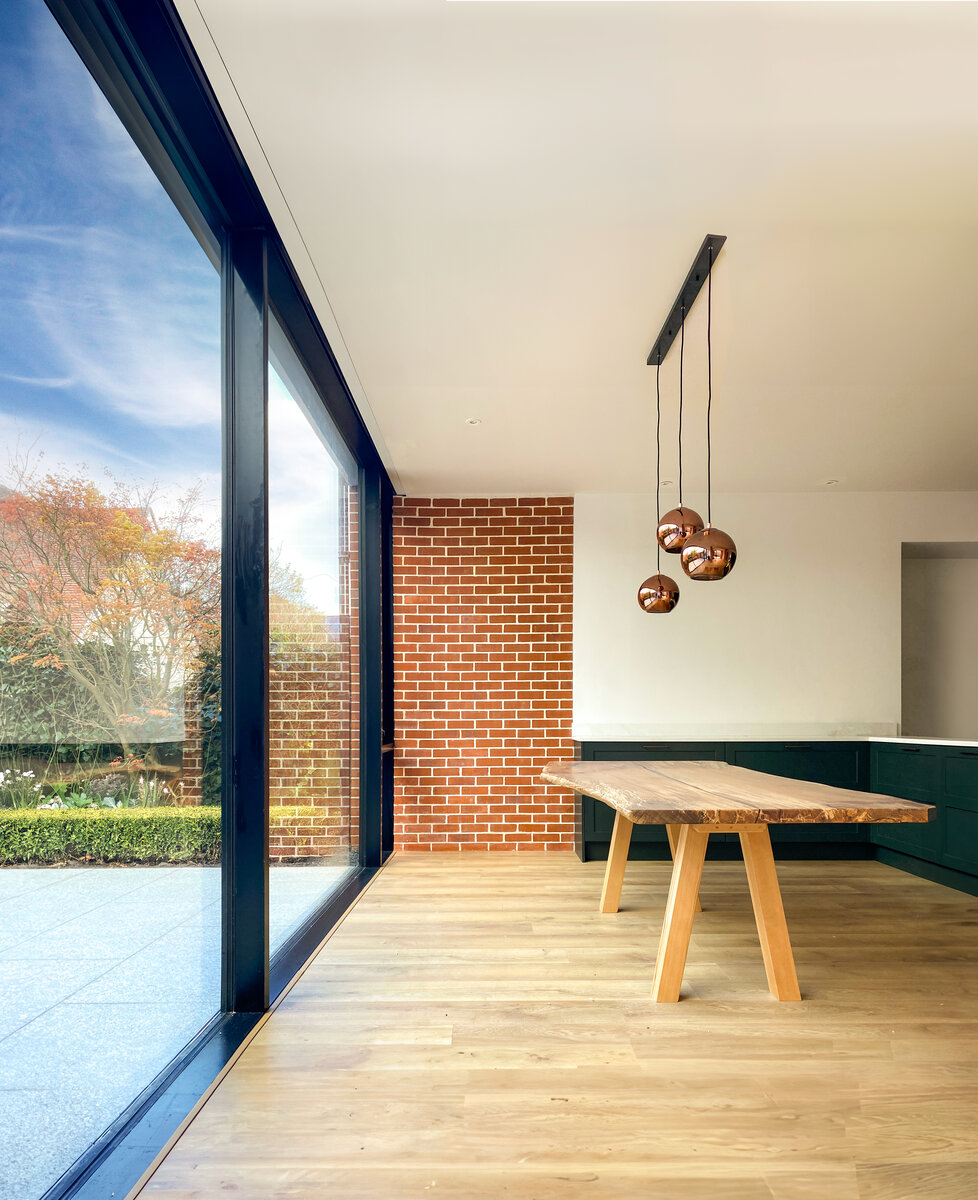
Dining
A dining area bathed in natural light, where sleek glass walls meet the warm texture of brick.
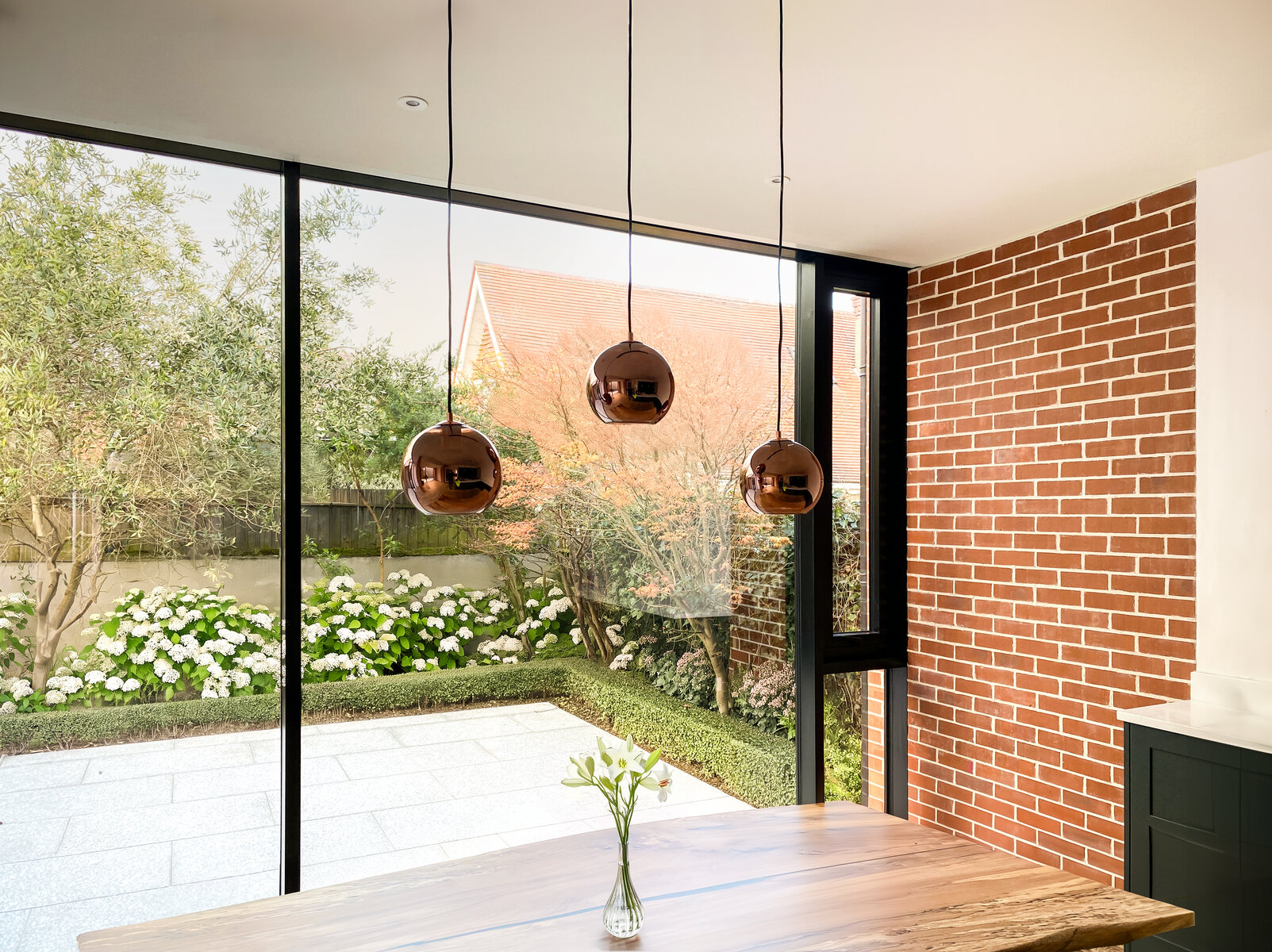
Golden Hour Dining
This dining space captures the gentle glow of the setting sun, creating an inviting atmosphere for evening meals.
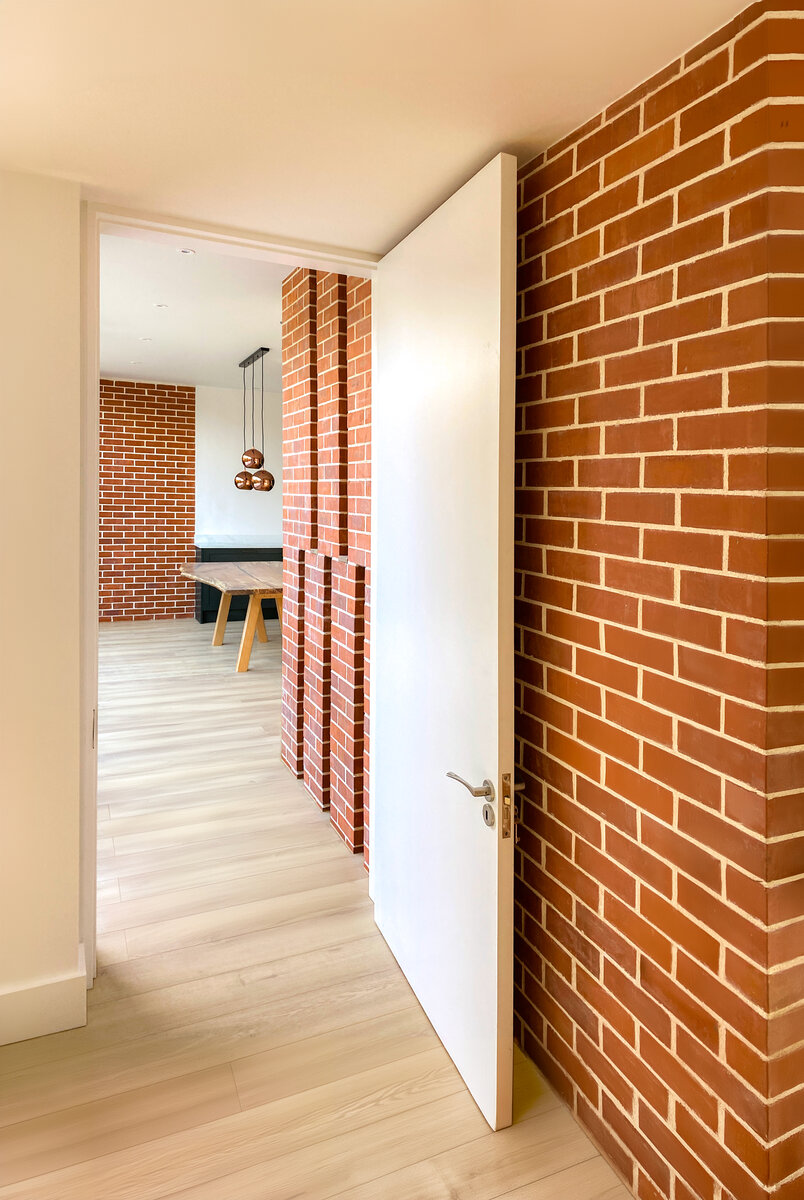
Hidden Entrance
A seamless transition from living space to private retreat, with a discreet doorway leading to the master bedroom.
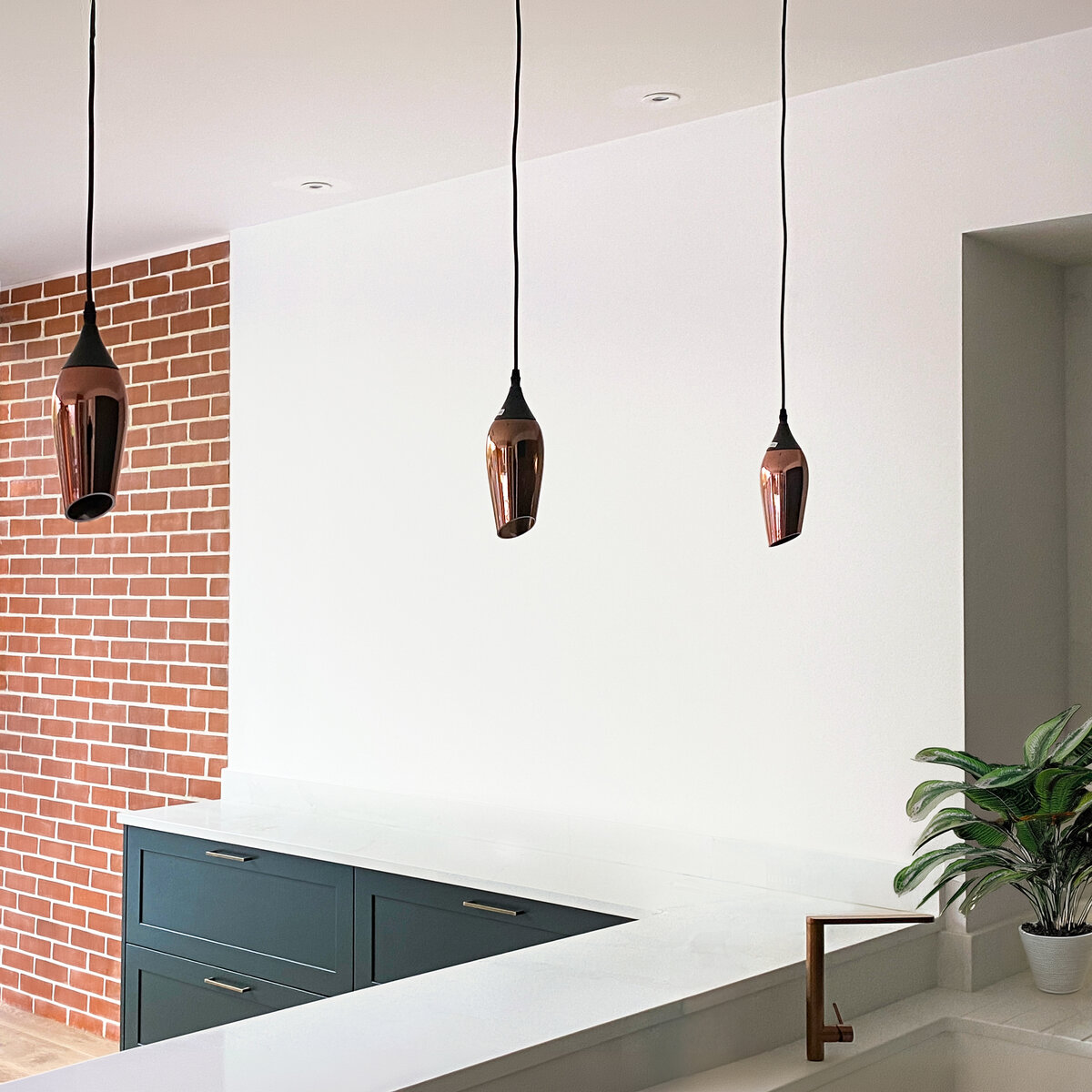
Brick and Brass
Kitchen cabinets in a dark shade of green, along with brassy pendants form an attractive counterpoint to the heritage brickwork. The kitchen was carefully designed to meet the requirments of a permanent wheelchair user without compromising on its appearance.
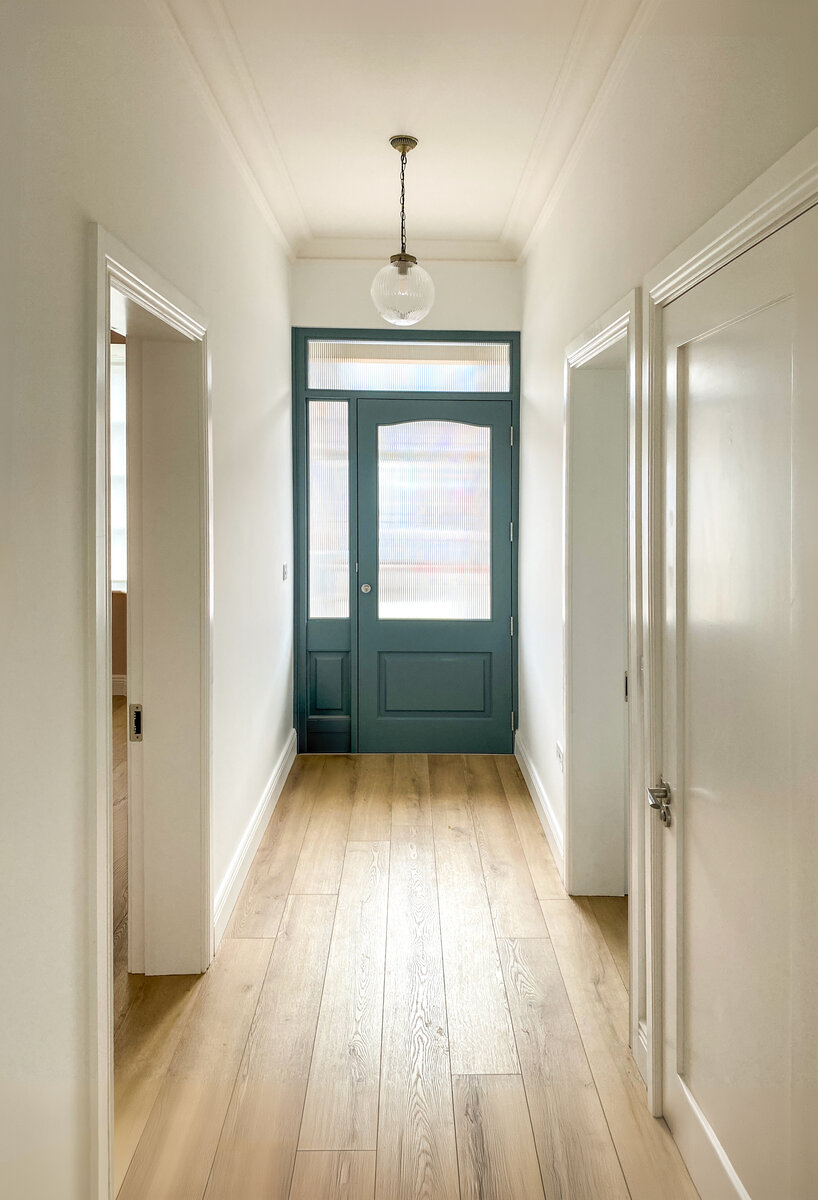
A Timeless Entrance
The entrance hall has been rebuilt with level access, a reconstructed hall door, and new insulation, new doors, all designed to respect the character of the original house.
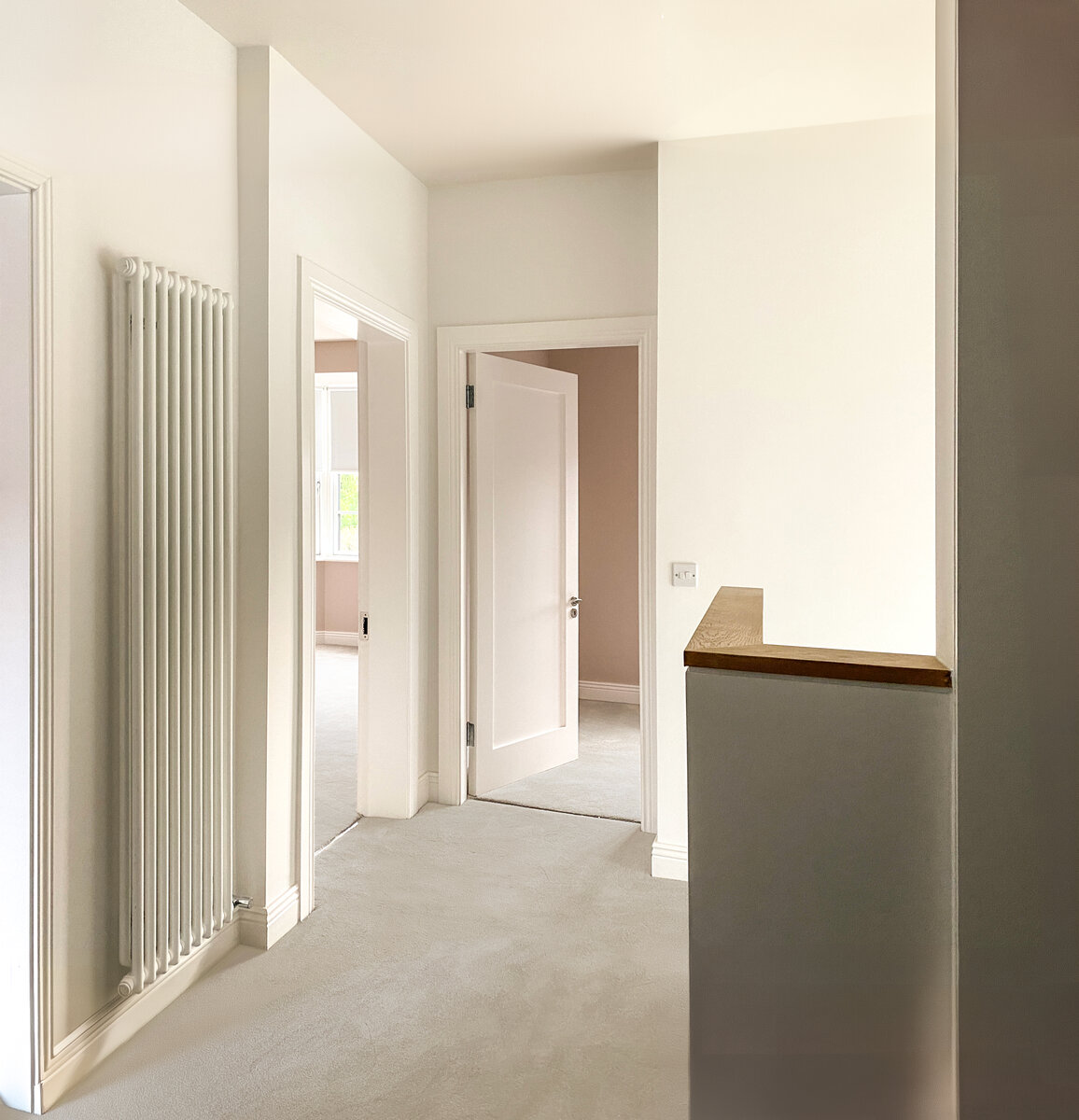
Calming Circulation
A sensitively refurbished first-floor landing, now featuring a discreetly integrated passenger lift for full accessibility.
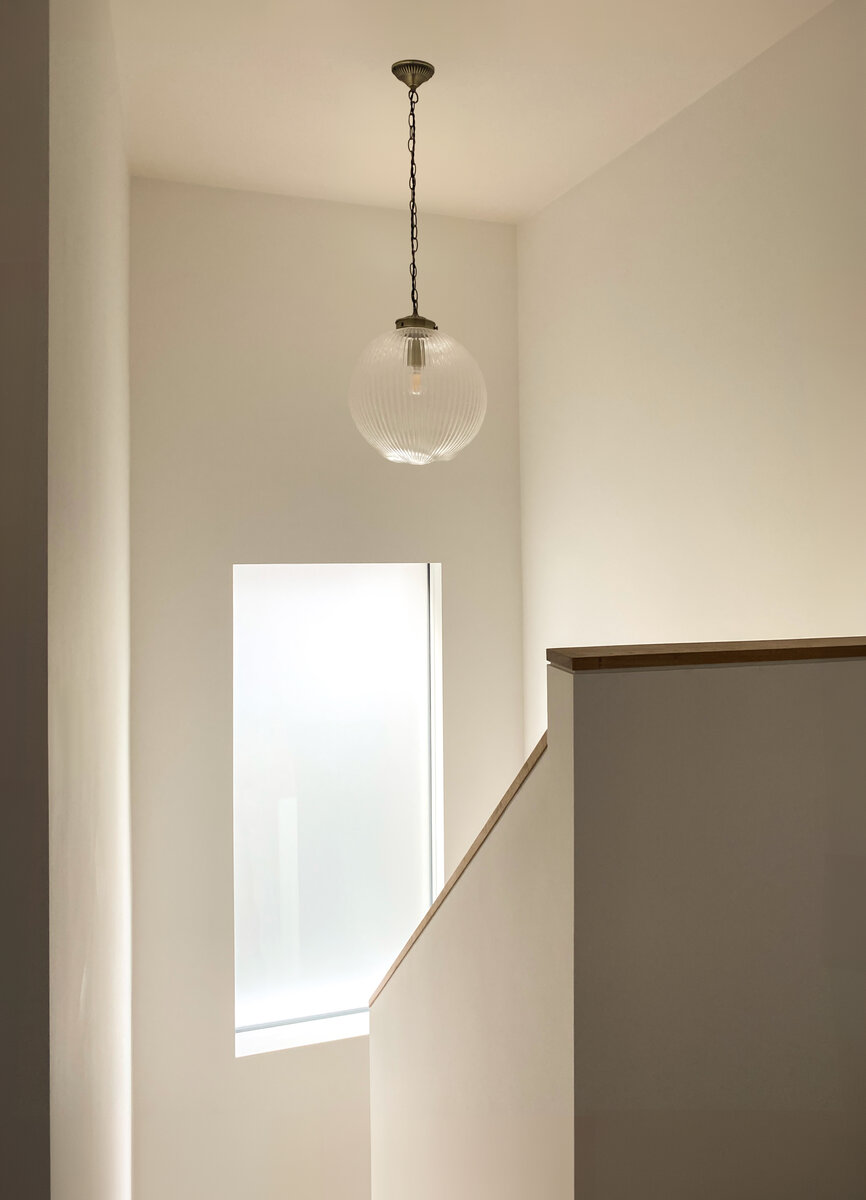
Illuminated Stairwell
A contemporary makeover for the stairwell, with a tall satinised glass window replacing the old toilet mezzanine, flooding the space with light.
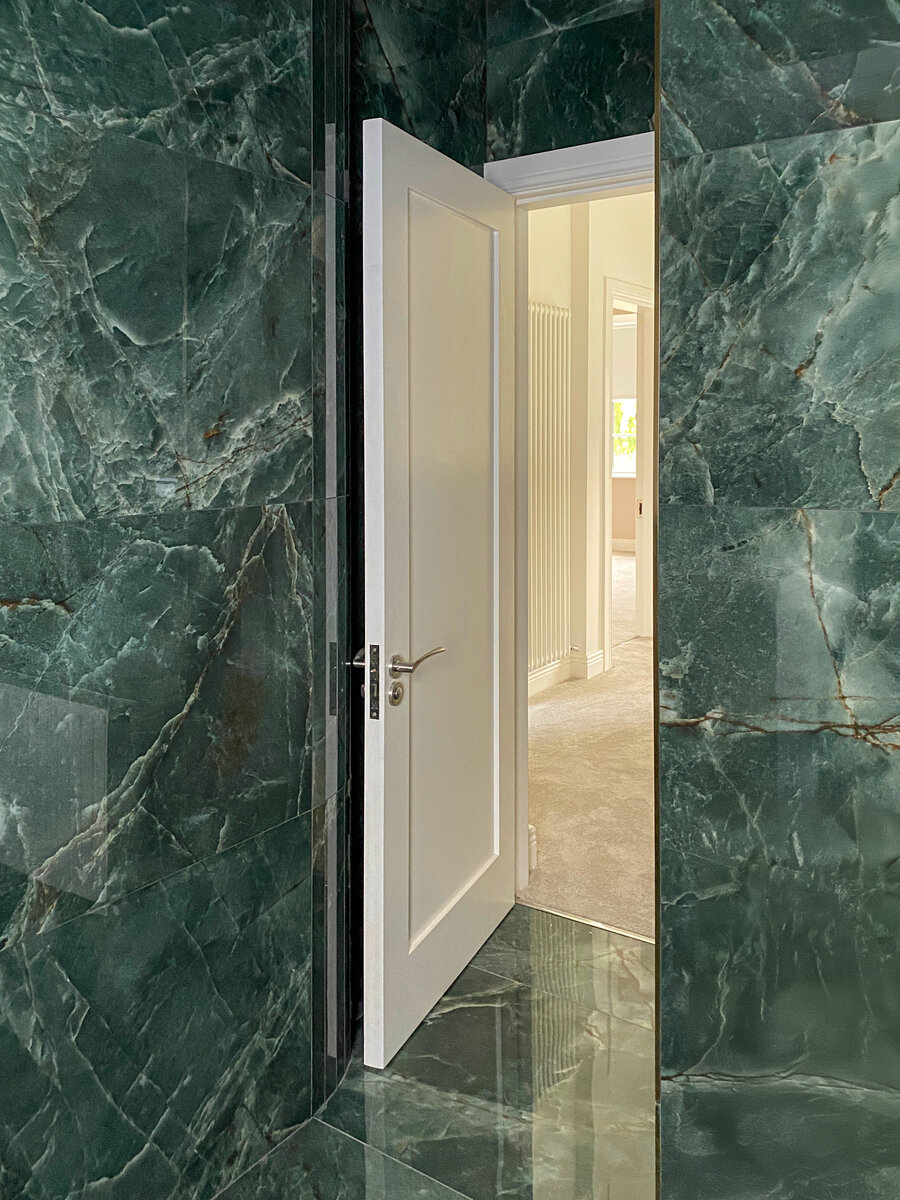
A Green Oasis
Amidst the house’s red brickwork, the choice of green marble tiles creates a serene and surprising retreat.
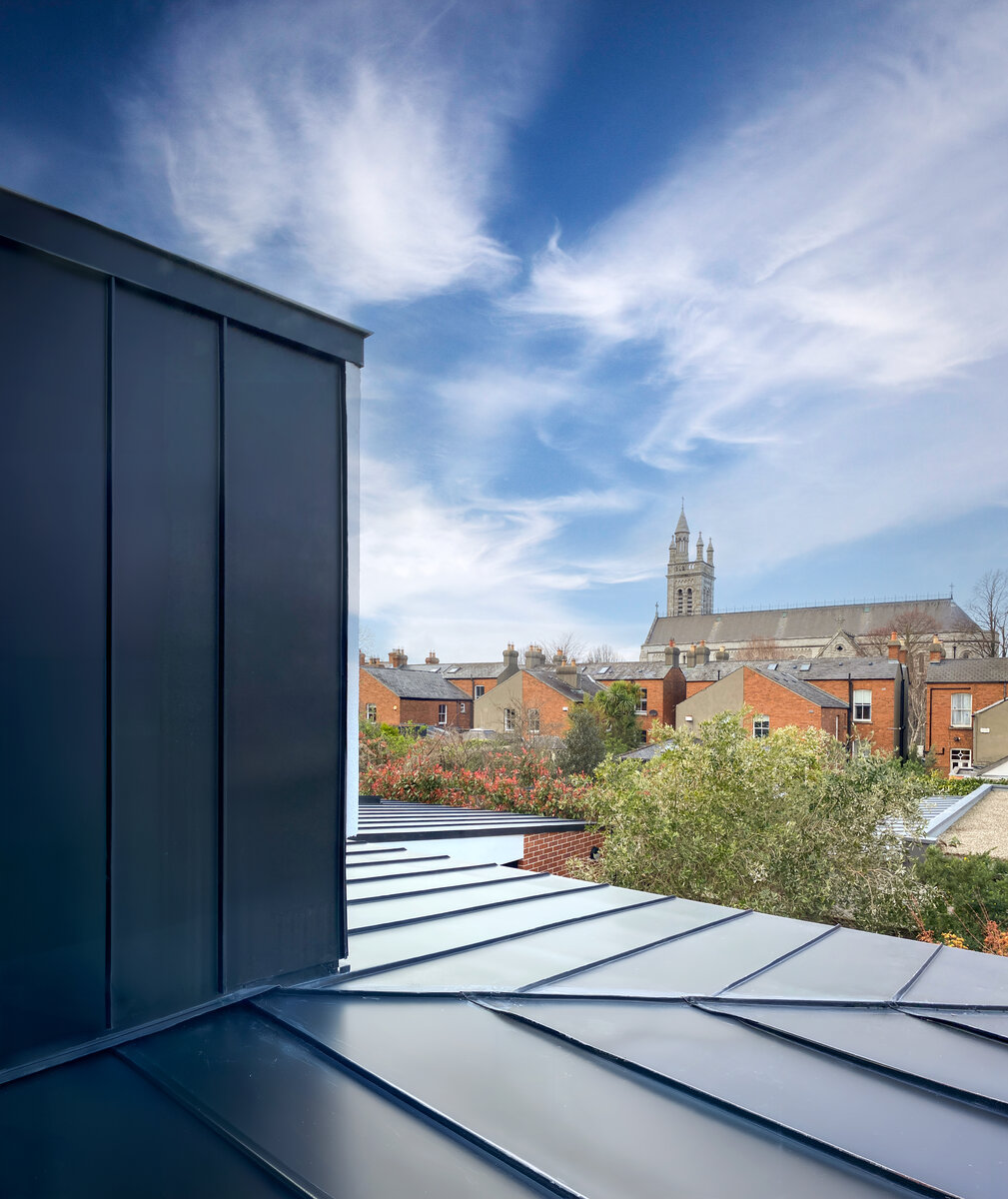
Overlooking Ranelagh's rooftops
Though not a Protected Structure, the house sits in a built landscape of traditional materials. The large area of the new two-storey extension roof is finished with traditional zinc for a timeless and hand-crafted feeling.

Model Image
The extended floor area intersects the external space of the property creating two private courtyard areas. A minor addition at first floor level creates new bathroom and ensuite areas without disruption to the original eaves line of the house.
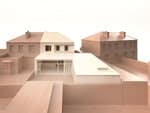
Model Image rear high level view
The extended areas have been carefully designed to slip into a back-garden world of sheds and outbuildings without an impact on adjacent properties.

Model Image Courtyard view
Within the property, it was important to maintain a degree of privacy between the main living spaces and the master bedroom suite to the right-hand-side of the view.
