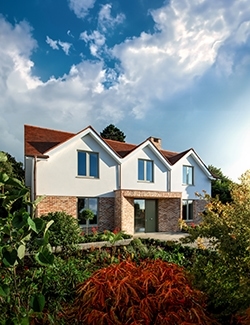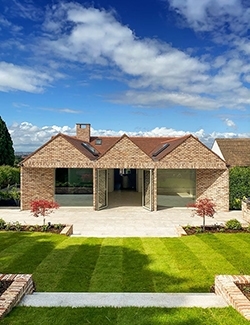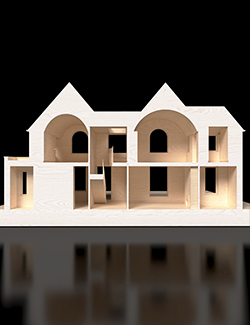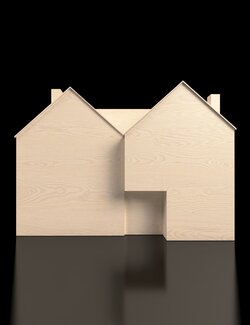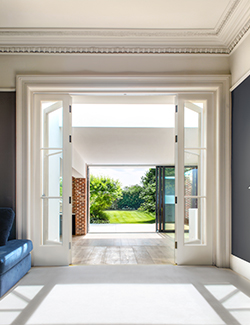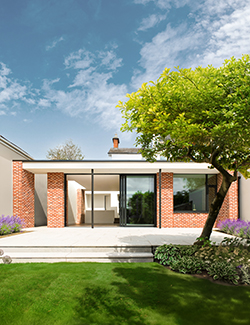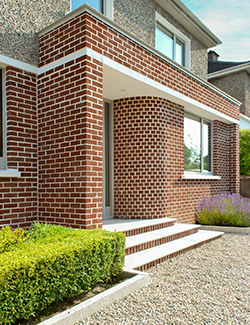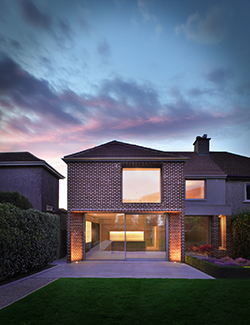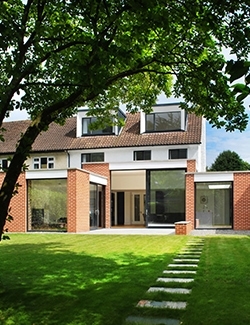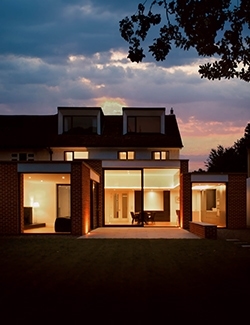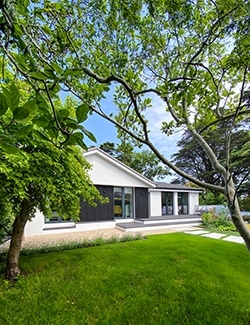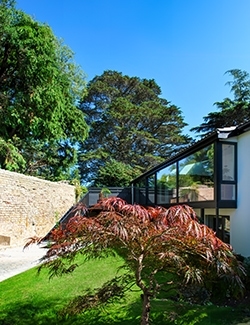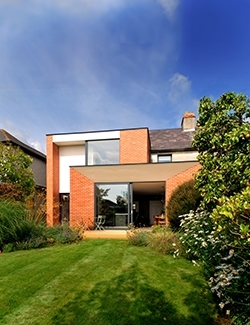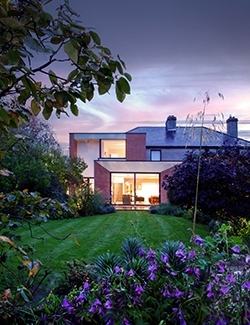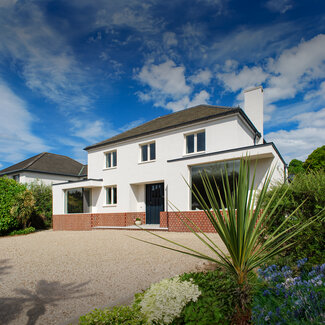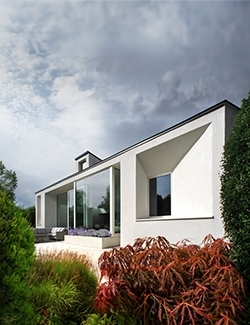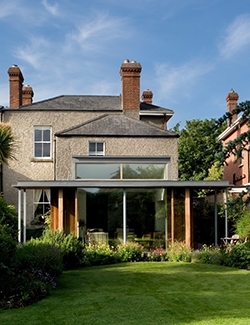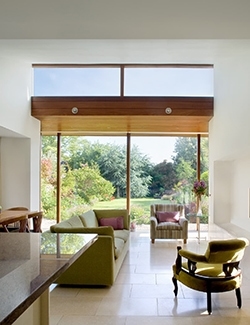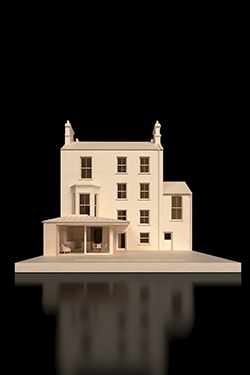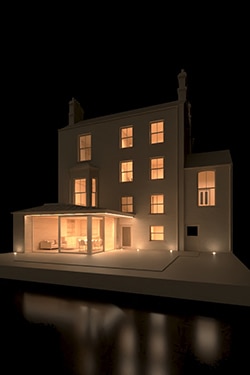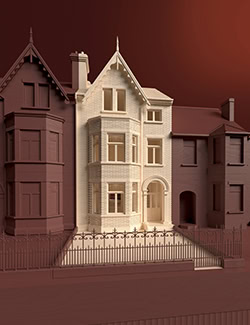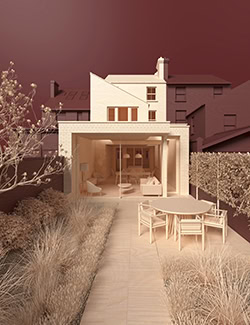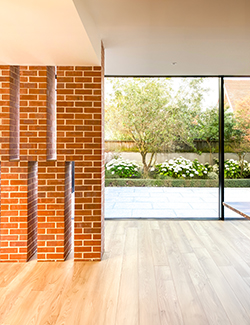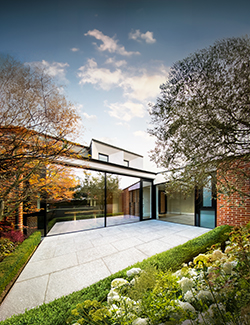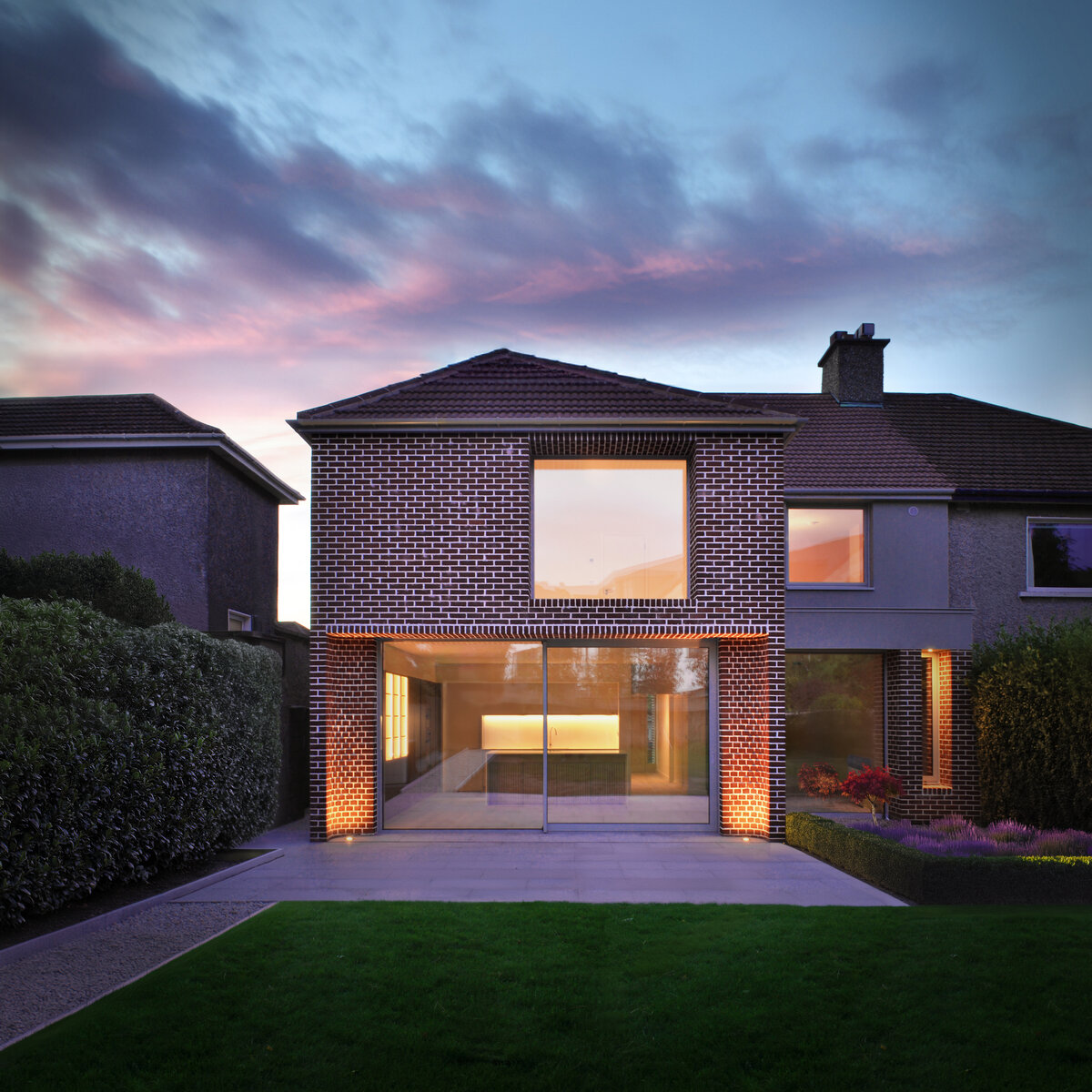
Silchester
Transformation of a 1960s semi-d into an A2-rated home
Despite its long, south-facing garden, this mid-century Glenageary semi offered little connection to the outdoors. Its bright, sunlit garden contrasted sharply with small, dark interior spaces. The house has now been transformed through extension and reconfiguration to fully embrace its orientation.
Open-plan living areas connect seamlessly to a large patio and garden. A glass-to-glass corner window draws morning light into the kitchen, while a high-level west-facing window captures evening sun. Deeply recessed south-facing glazing and curved brick piers frame full-height sliders, preventing overheating and extending the living space outdoors.
Upgraded with high levels of insulation and an air-to-water heat pump, the house achieves an A2 BER. At its heart is a relocated staircase beneath a dramatic lightwell that floods the hall with daylight. Built-in storage suits busy family life. Above, a new Master Suite with walk-in wardrobe and ensuite overlooks the garden through a deep-set picture window that offers shade and serenity.

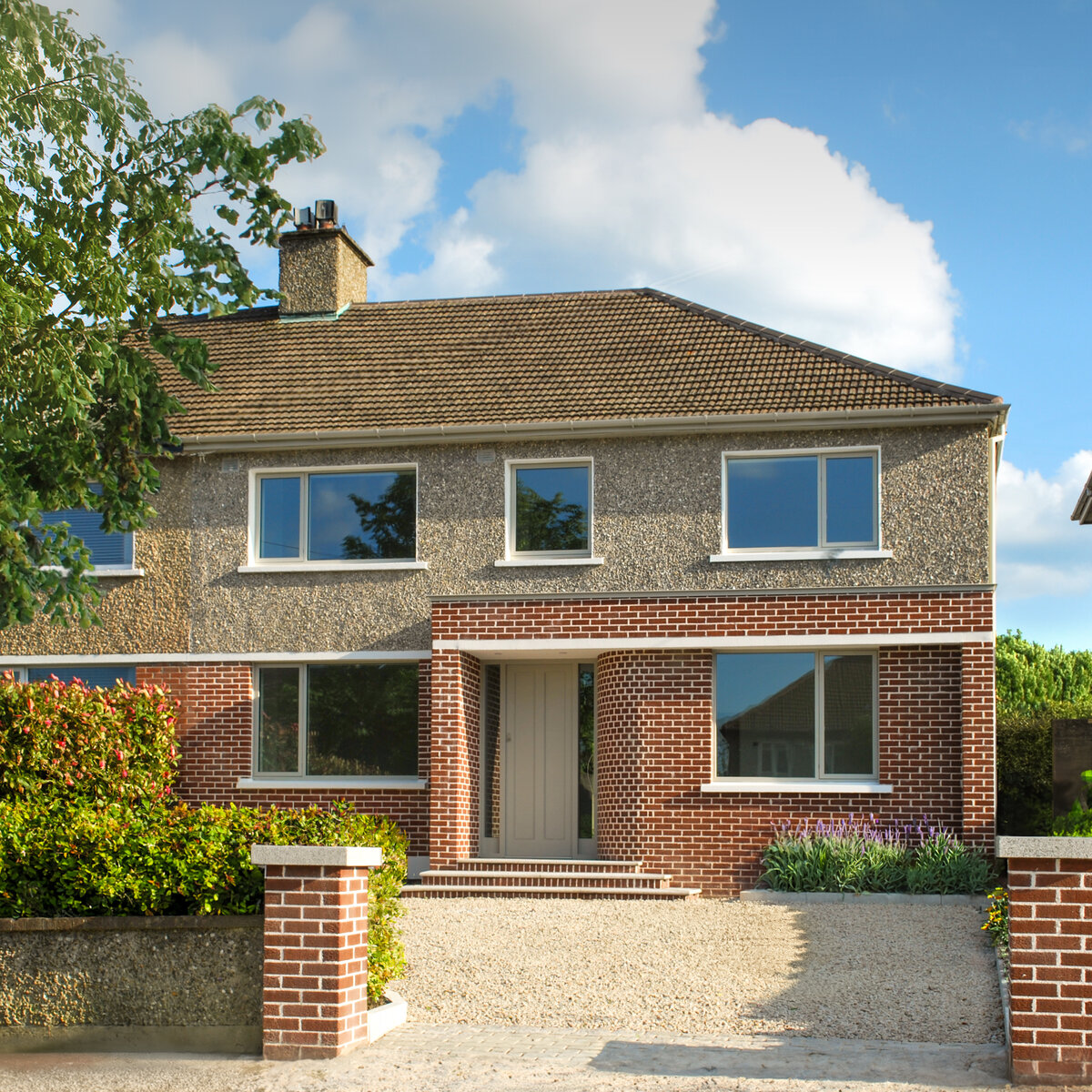
Modern Continuity
The extension respects the home’s modest character, using matching brick and pebble dash. Modern yet simple detailing helps it blend seamlessly with the original structure.
Before
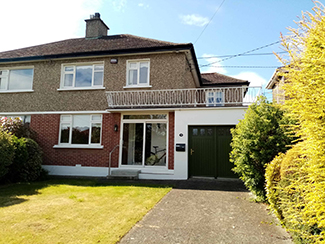
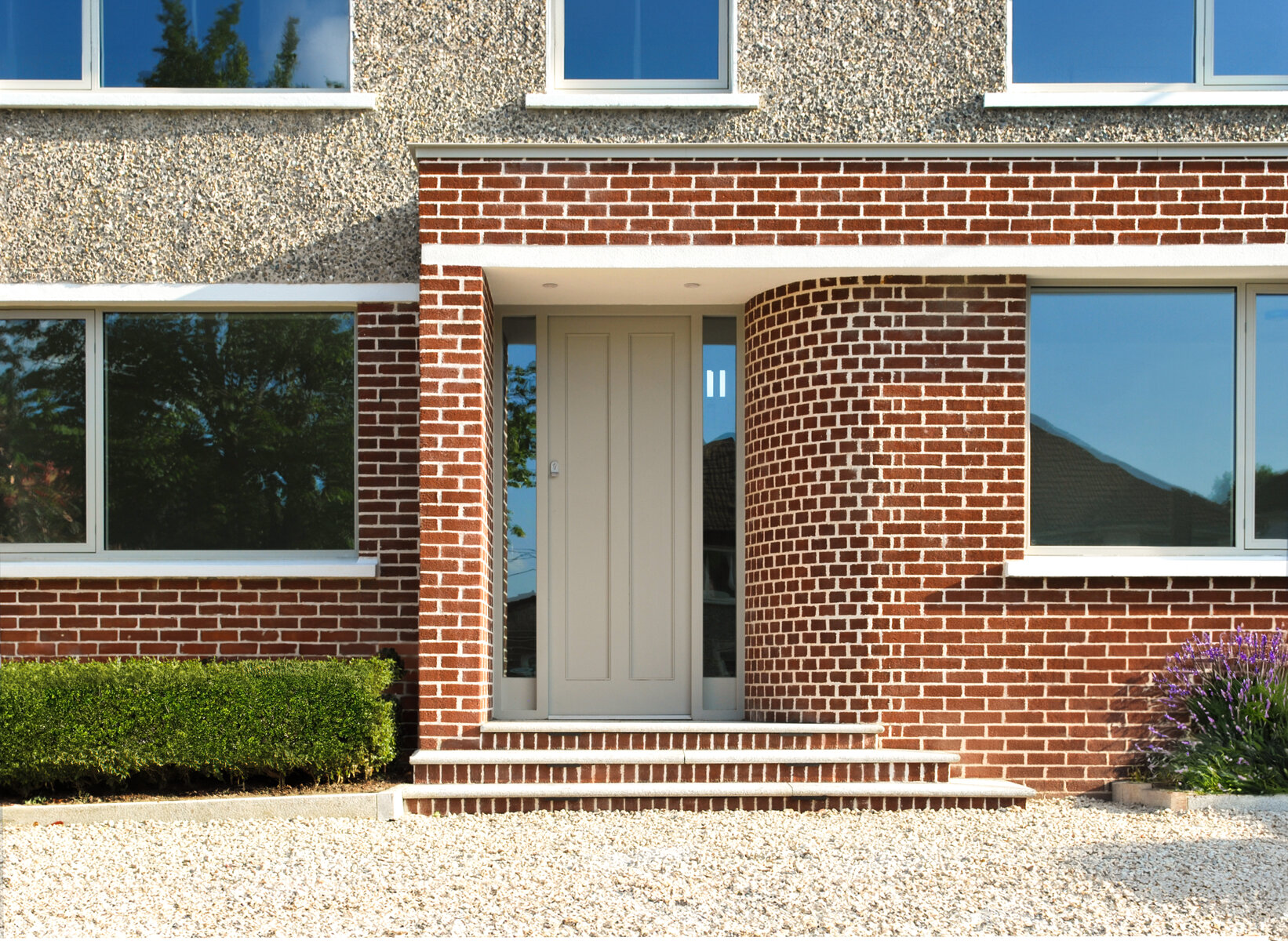
Welcoming Entrance
The redesigned front porch showcases a harmonious blend of traditional and modern elements. The broad steps lead to a welcoming entrance framed by curved brick piers, which introduce a subtle yet striking visual rhythm. The choice of light-colored mortar adds a cheerful contrast to the matching brickwork, refreshing the home's original character.
Digital Model Image

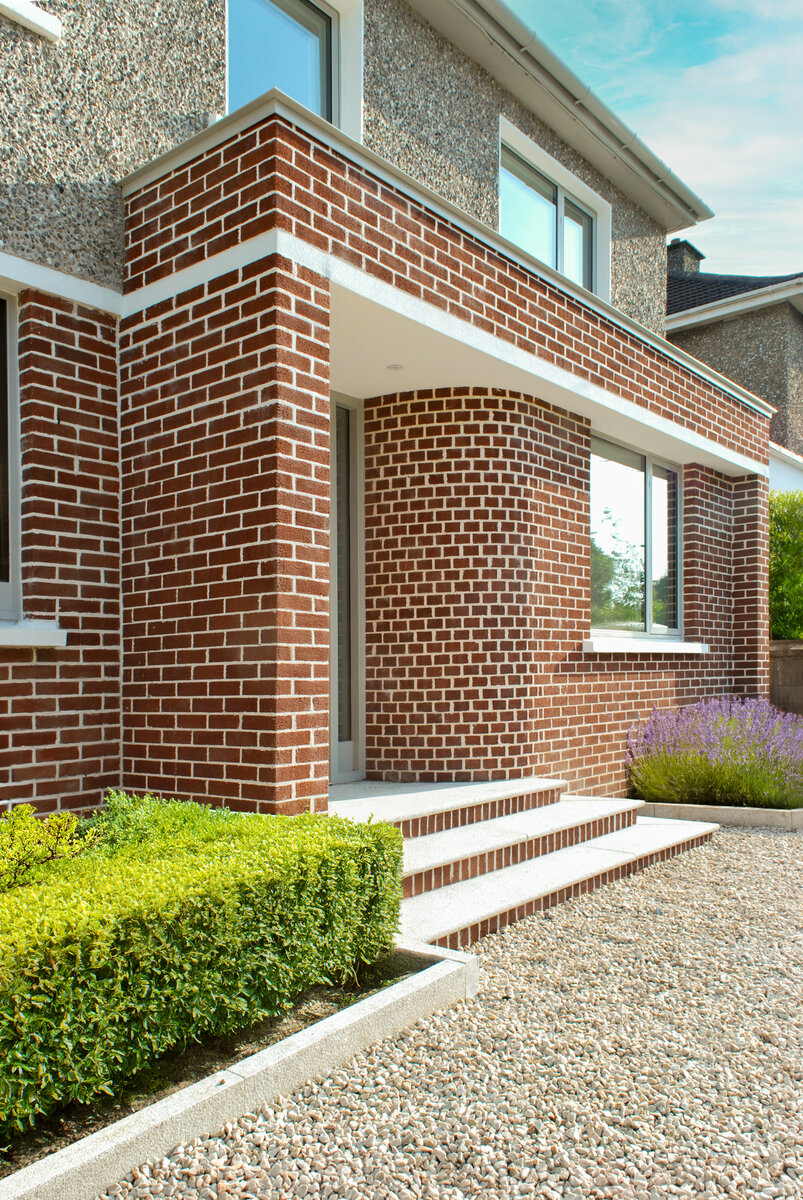
Sculptural Brickwork
The new entryway features a blend of sharp lines and smooth curves, with carefully detailed brickwork that complements the original architecture

Geometric Brick Facade
The two-story brick extension blends modern design with classic elements. Recessed windows and large sliders framed by curved brick piers invite sunlight deep into the living spaces, while the master bedroom overlooks the rear garden through a picturesque window.
Digital Model ImageBefore
The old house, characteristic of its time, enjoyed a due-South orientation on a wide site.
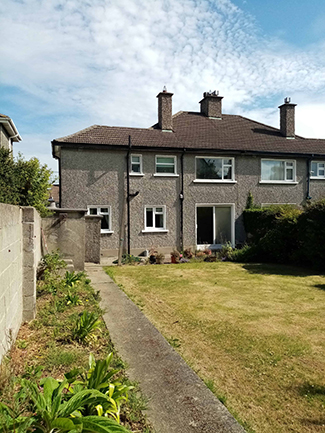
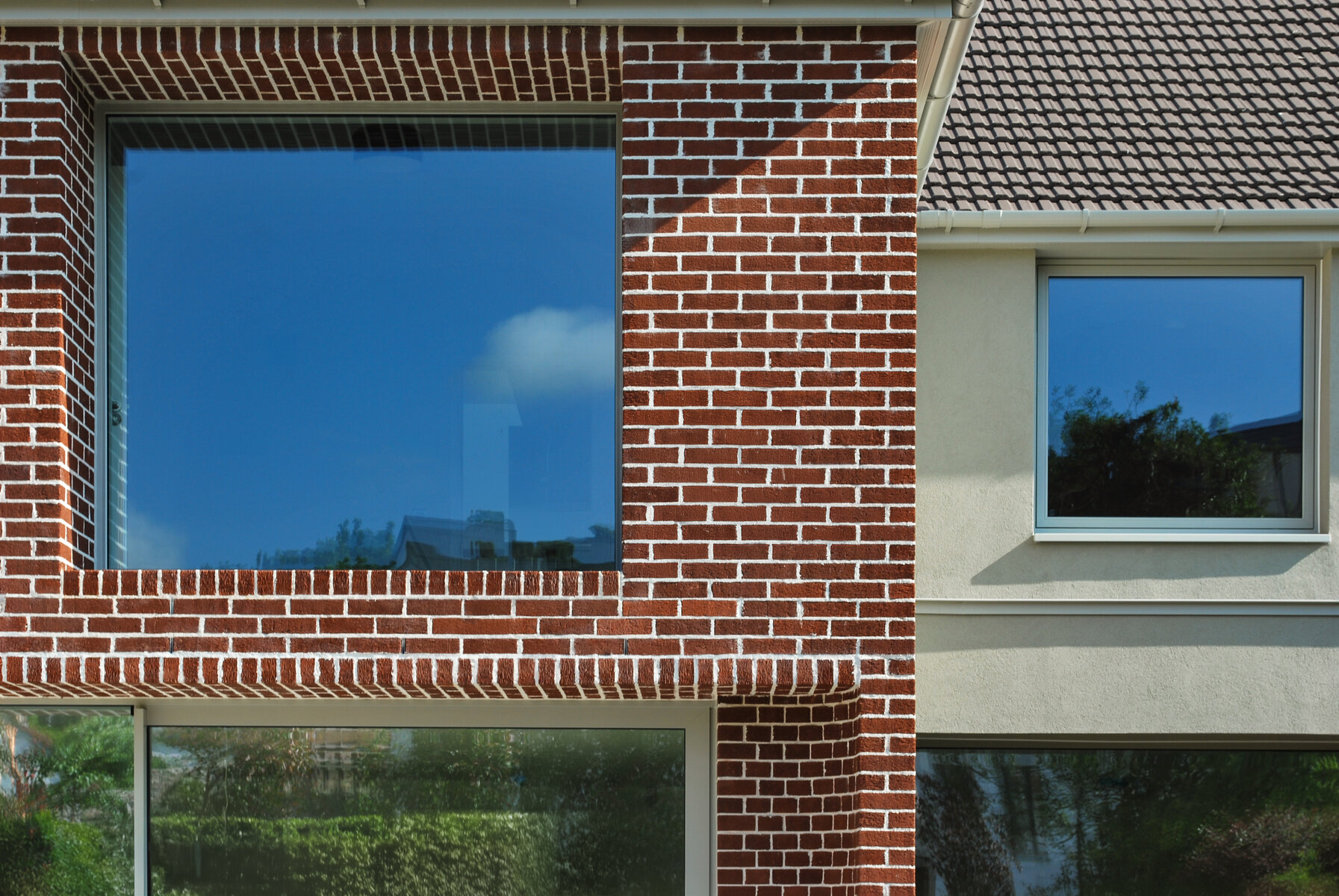
Precise Brickwork Detail
This close-up reveals crisp brickwork and recessed windows that add character and shade, highlighting the modern reinterpretation of the mid-century home.
Digital Model Image
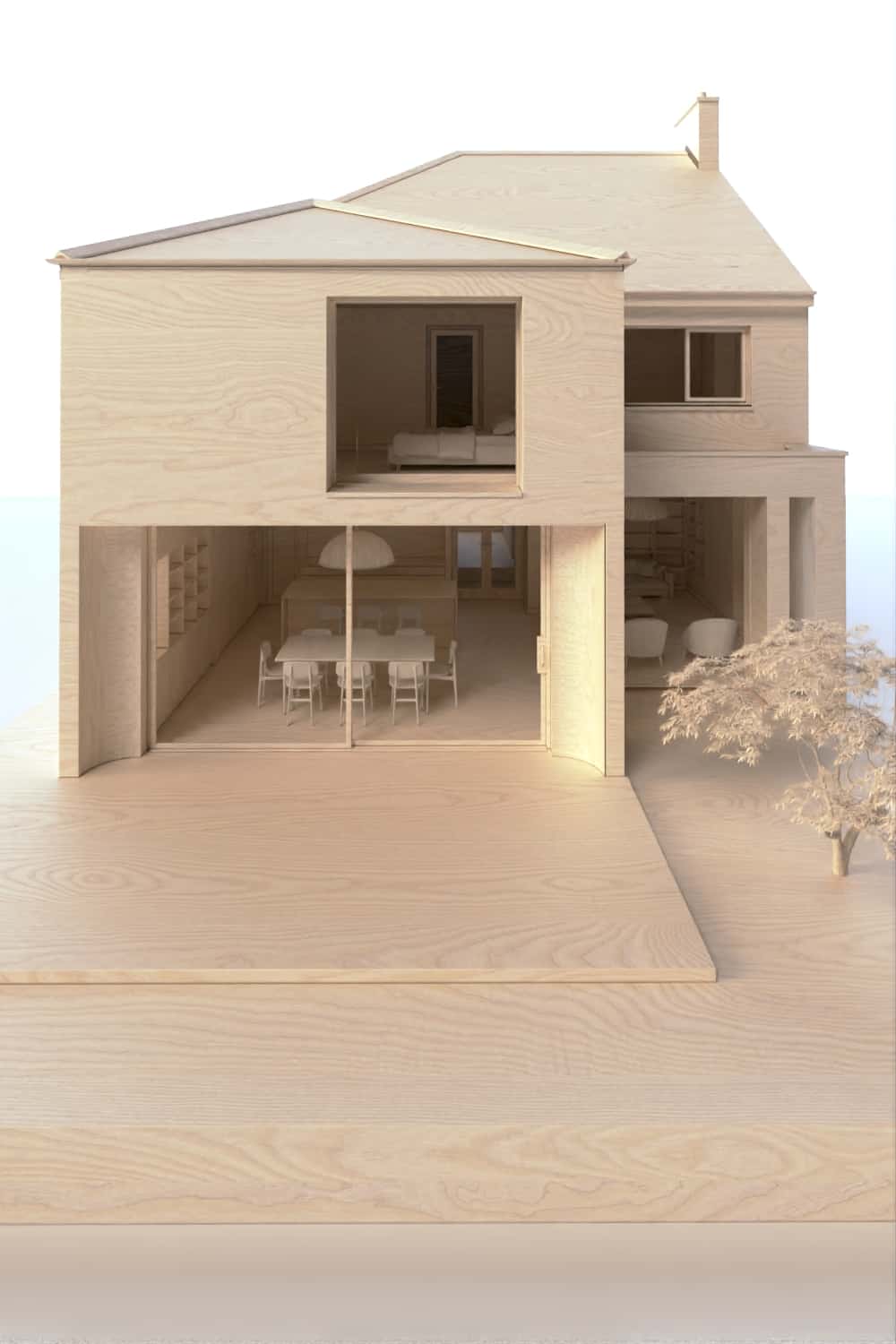
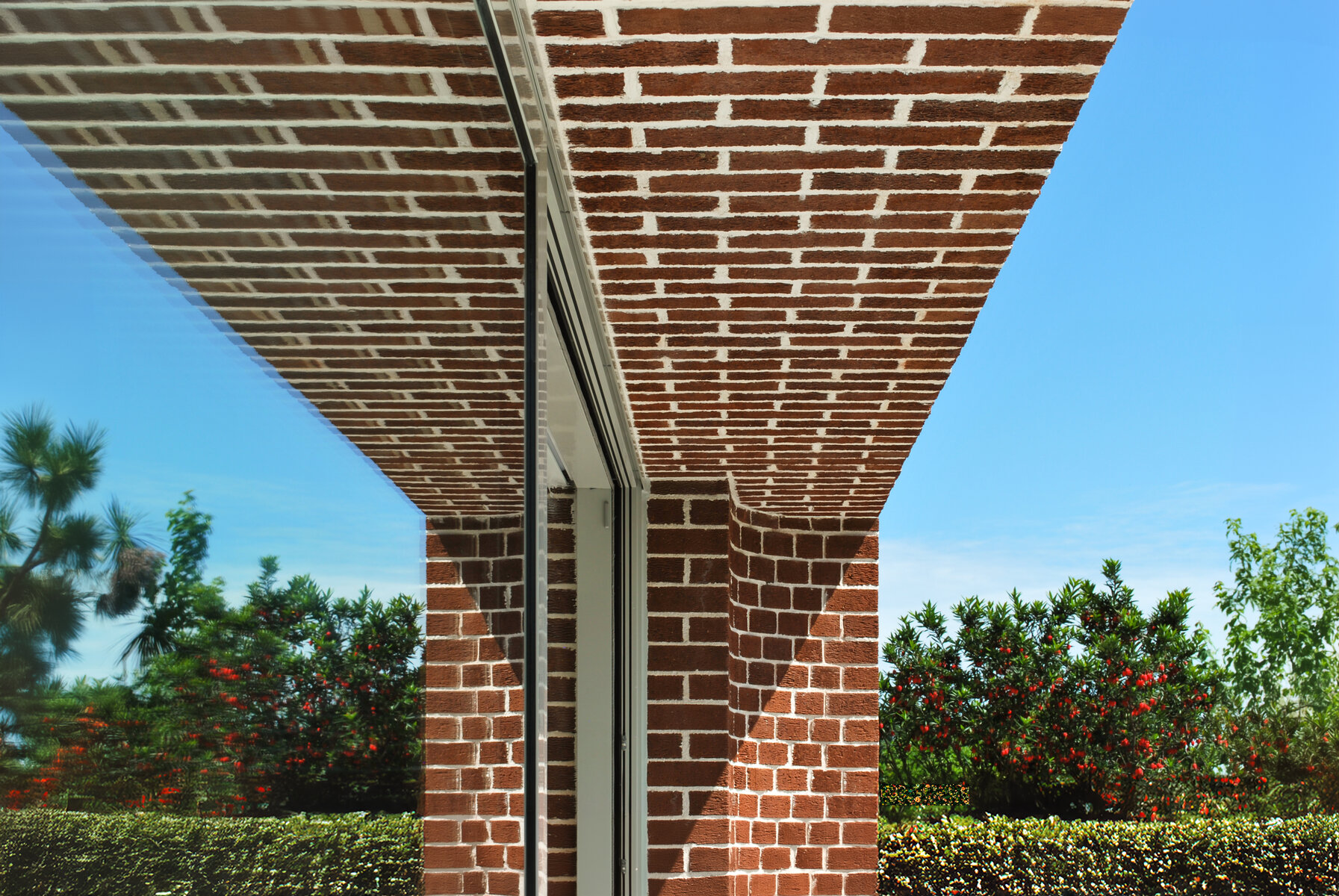
Brick Soffit
The meticulous brick soffit over the glazed sliders showcases the seamless integration of indoor and outdoor spaces. The deep recess, with its carefully laid brickwork, not only adds architectural interest but also provides shade, enhancing the energy efficiency of the living areas.
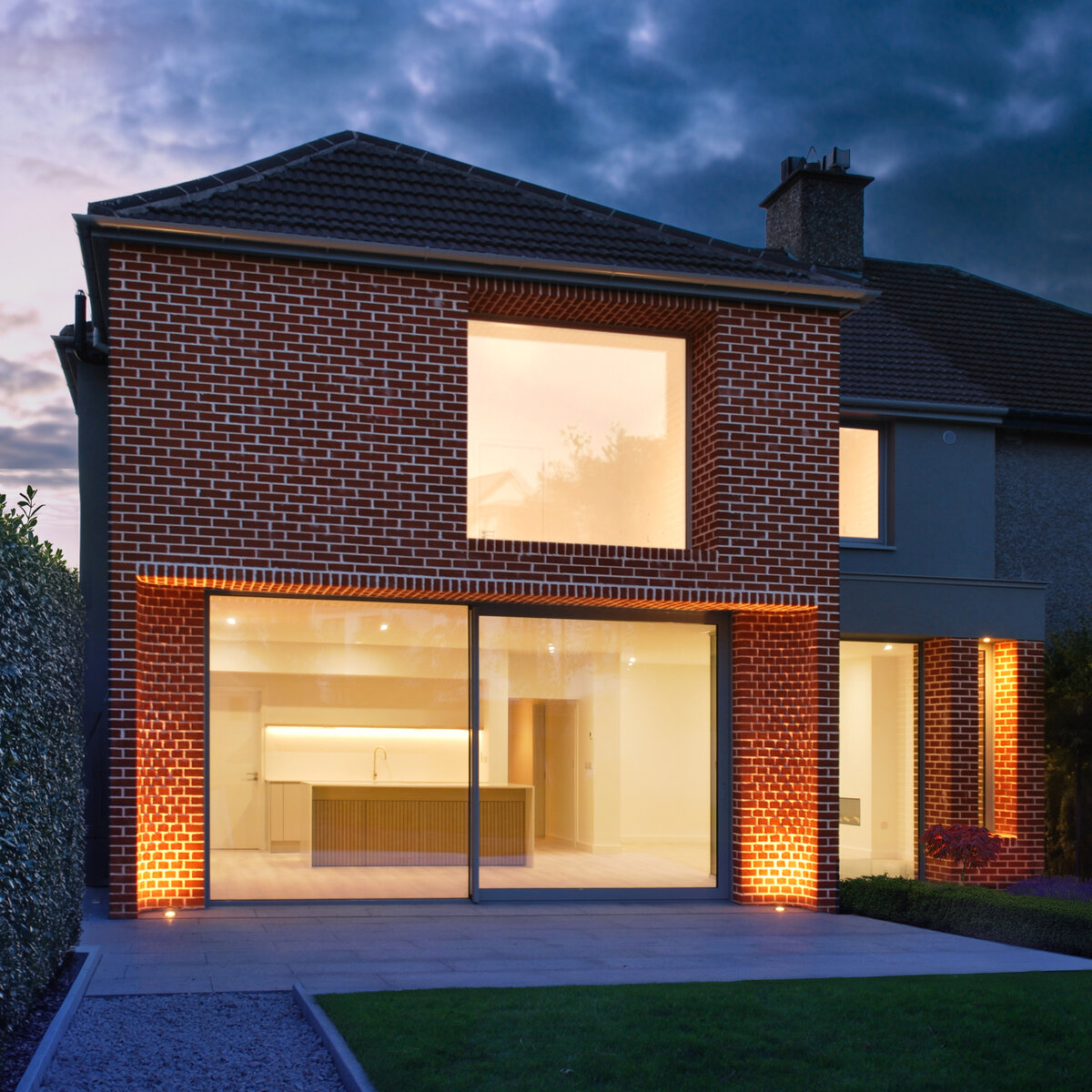
Evening Glow
The two-story brick extension is brought to life by strategically placed lighting, highlighting the warm tones of the brickwork and creating a welcoming ambiance.
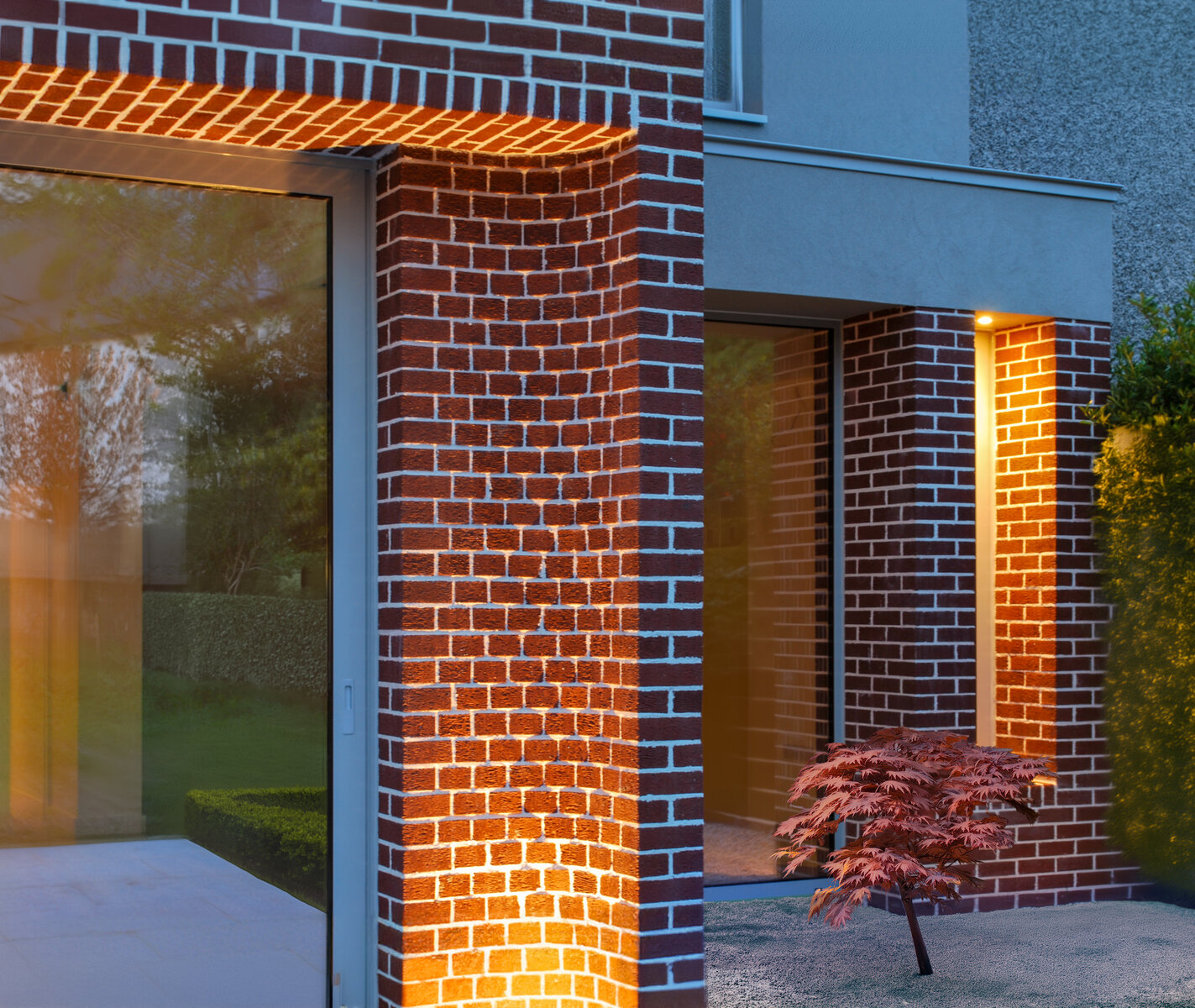
Curved brickwork by night
The intricate brick detailing is beautifully highlighted by the evening lights, creating a warm and inviting ambiance. The play of shadows and light emphasizes the craftsmanship of the curved piers, blending modern design with timeless elegance.
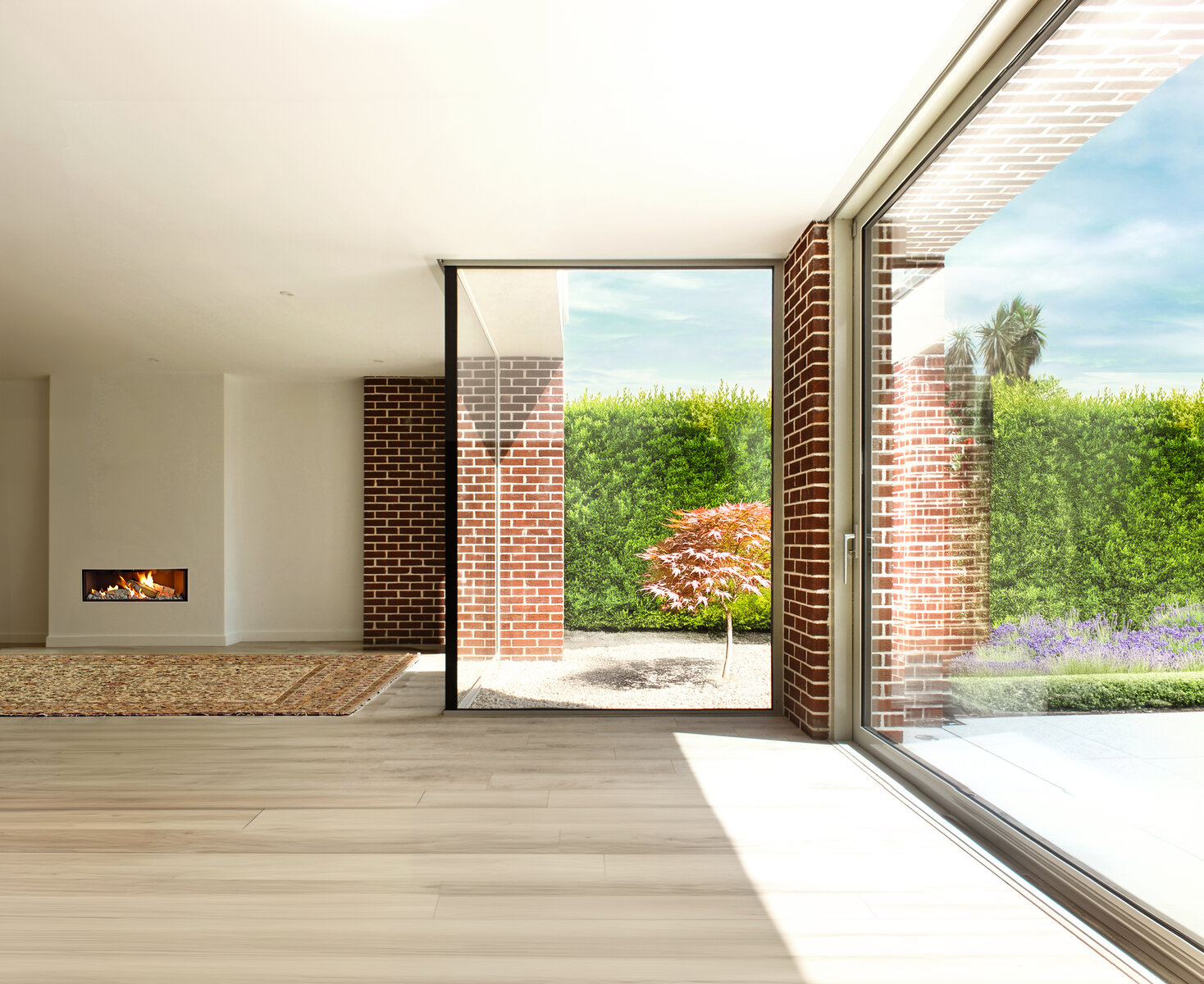
Glass-to-Glass Corner Window
This corner window design maximizes morning light, bringing a bright, airy feel to the interior while creating a serene gravel courtyard outside. The seamless glass-to-glass connection enhances the visual flow between the indoor and outdoor spaces, making the garden a natural extension of the living area.
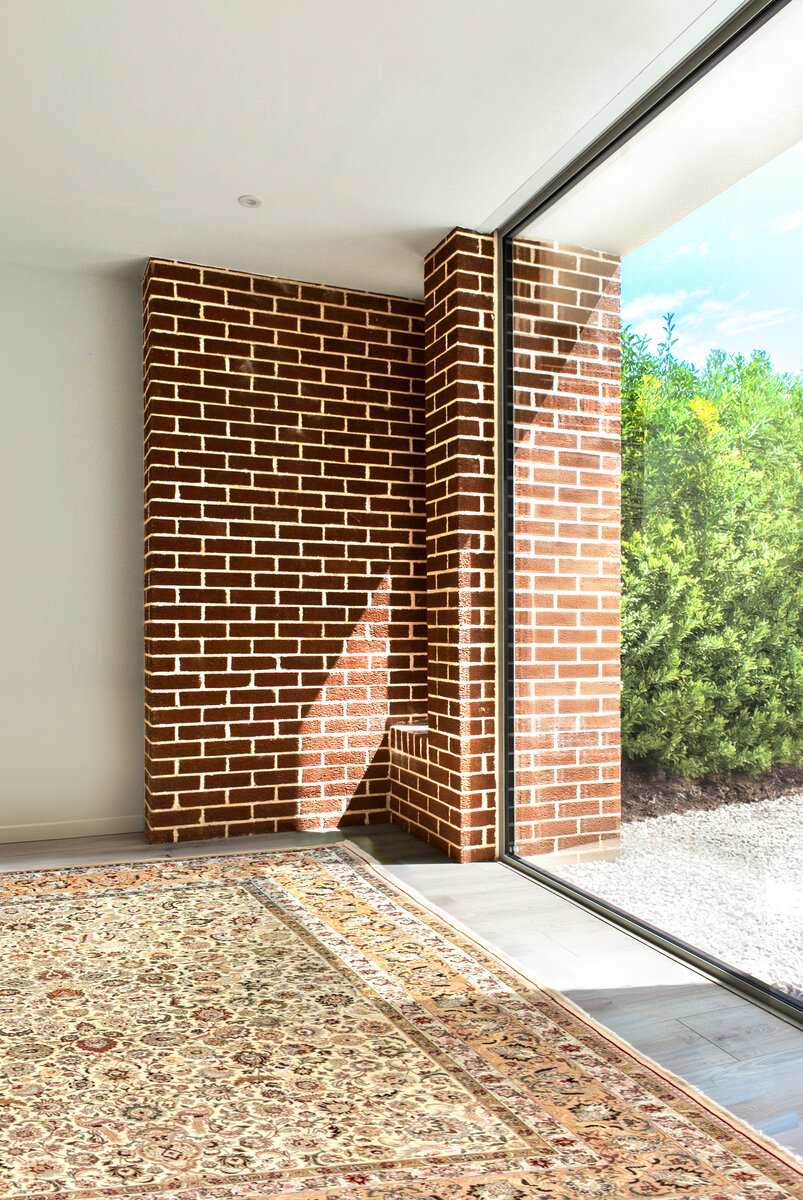
Brick piers
The brick piers in this design subtly integrate a small ventilation window, preserving the simplicity and elegance of the main glazing. This allows for practical functionality without compromising the clean, modern aesthetic of the space.
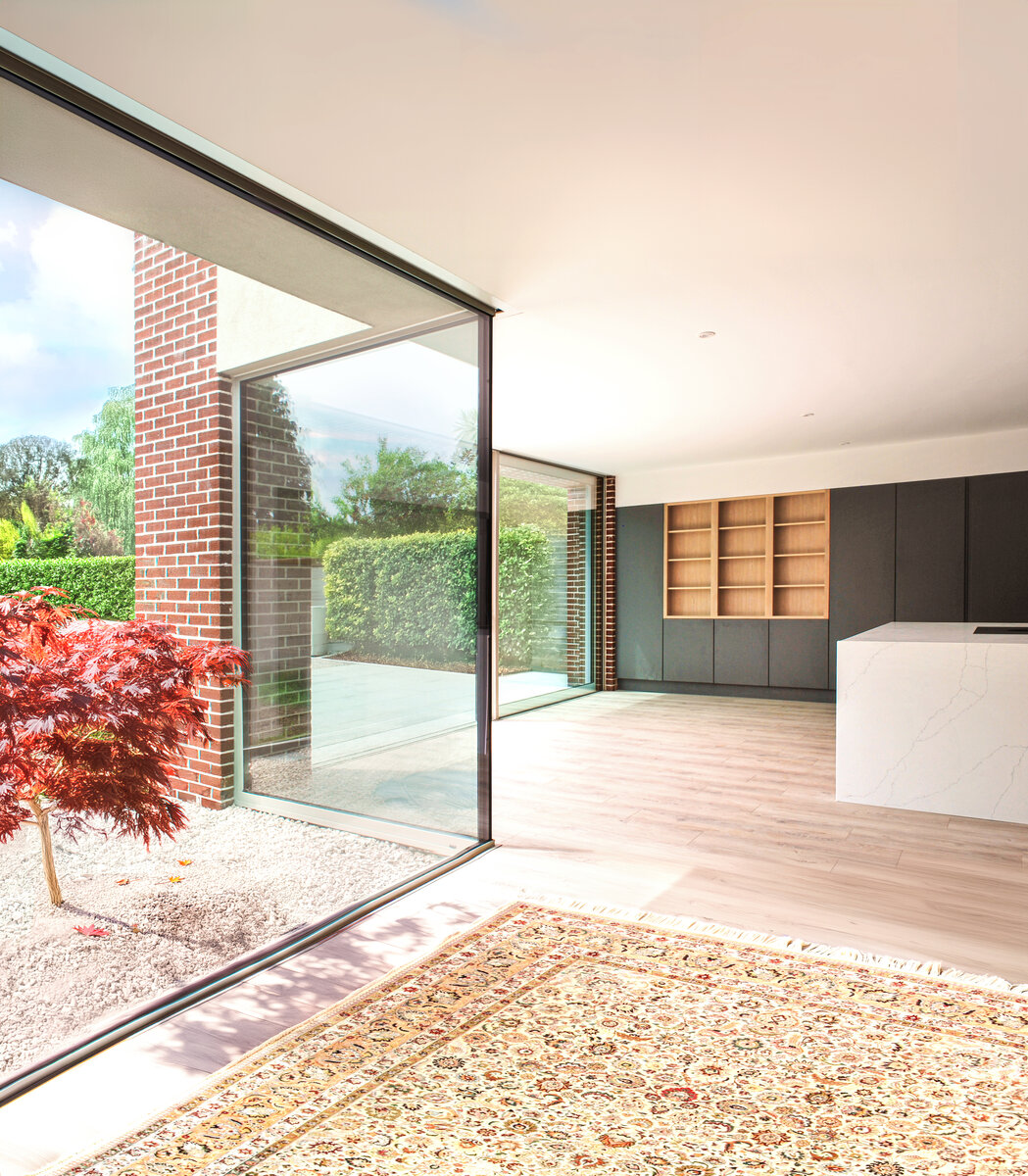
Blurring Boundaries
The large glass-to-glass corner window fosters a seamless connection between the indoor living space and the garden.
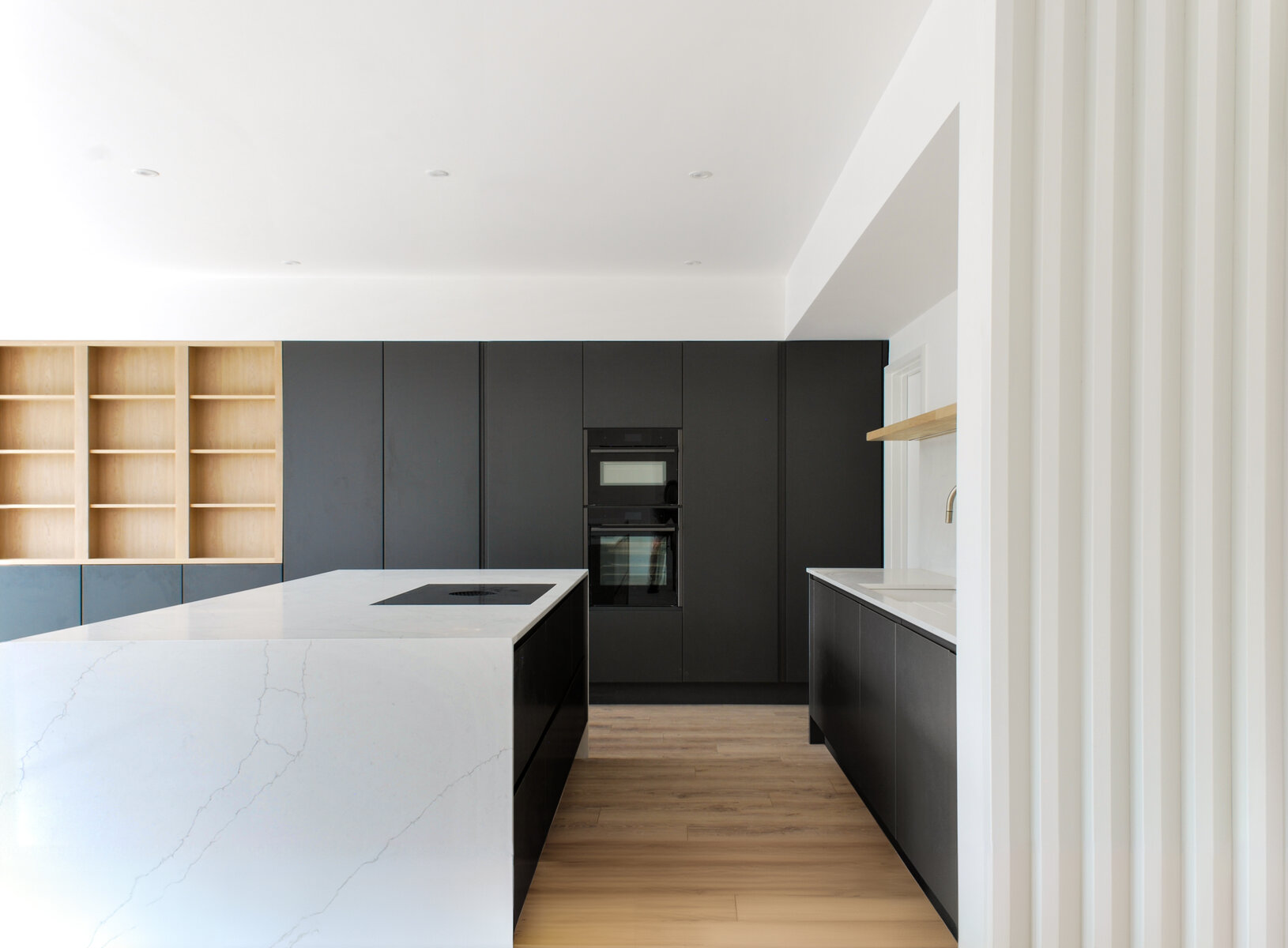
Modern Monochrome
A sleek monochrome palette defines this kitchen, where black cabinetry meets the crisp white of the marble island, creating a space that is both sophisticated and practical.
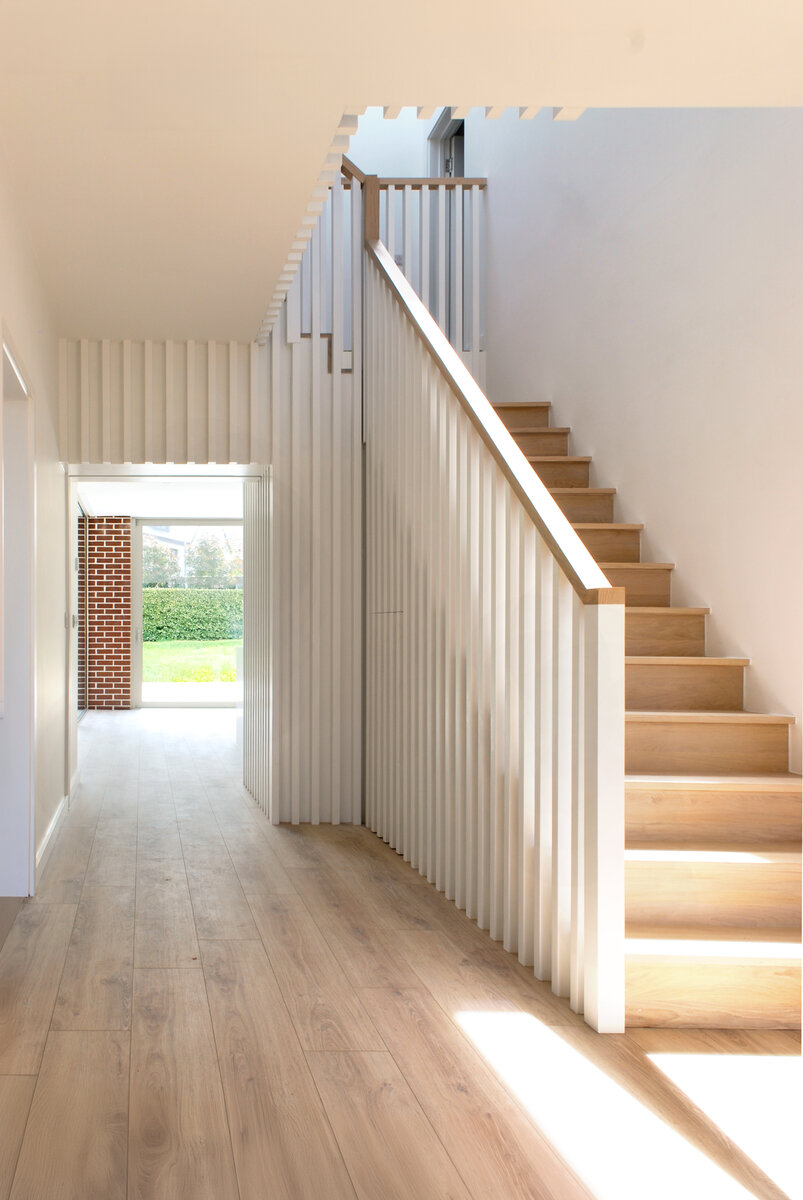
Luminous Stairwell
The staircase was repositioned to create a more efficient layout, with a redesigned roof featuring a large lightwell that floods the space with natural light. This change brightens the interior and offers a lovely view through the house to the garden, enhancing indoor-outdoor connectivity.
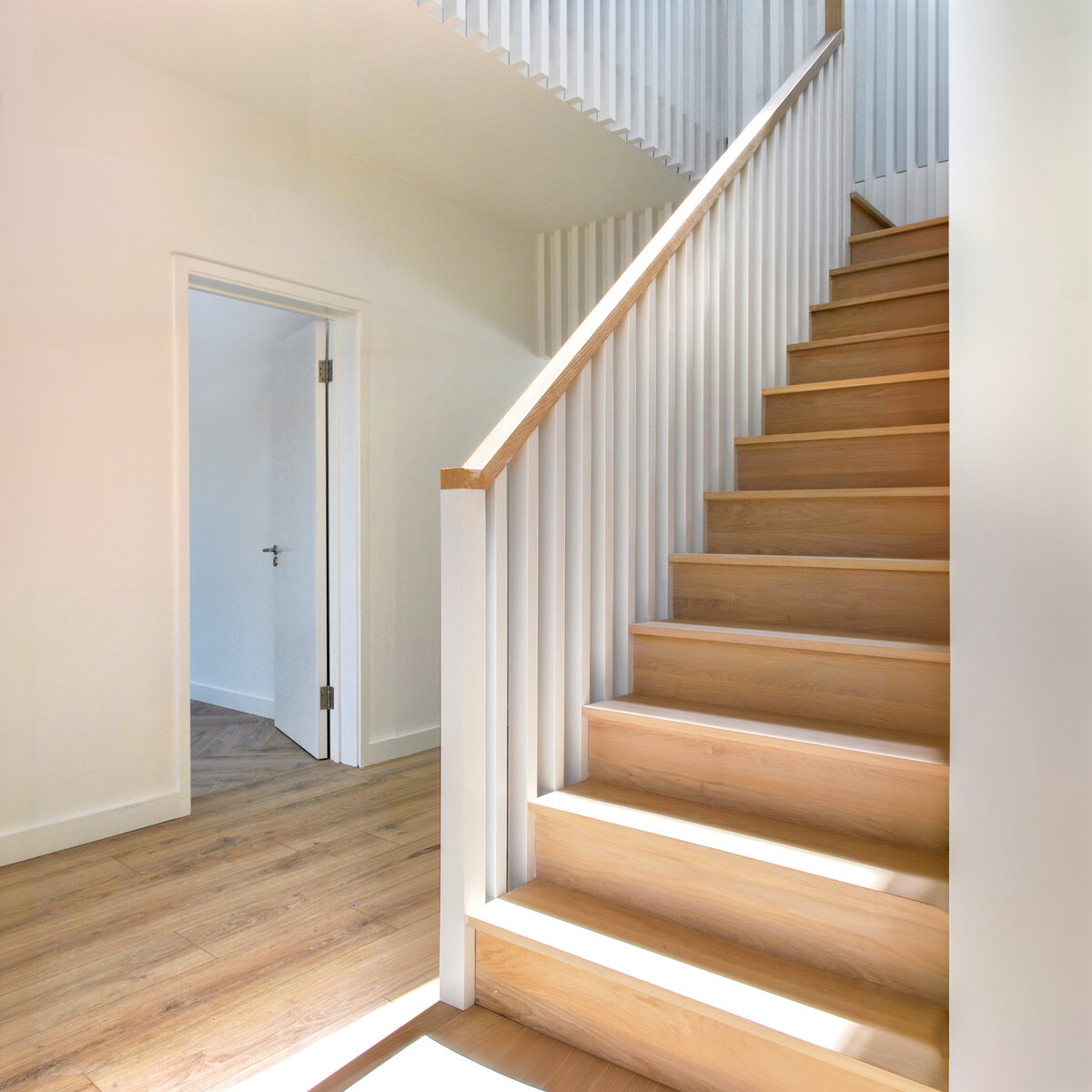
Oak & Light
The staircase is highlighted by dramatic toplighting, with oak flooring that seamlessly matches the stair treads, risers, and handrail. The slatted white timber balustrade adds a modern touch, creating a striking contrast against the warm oak tones.
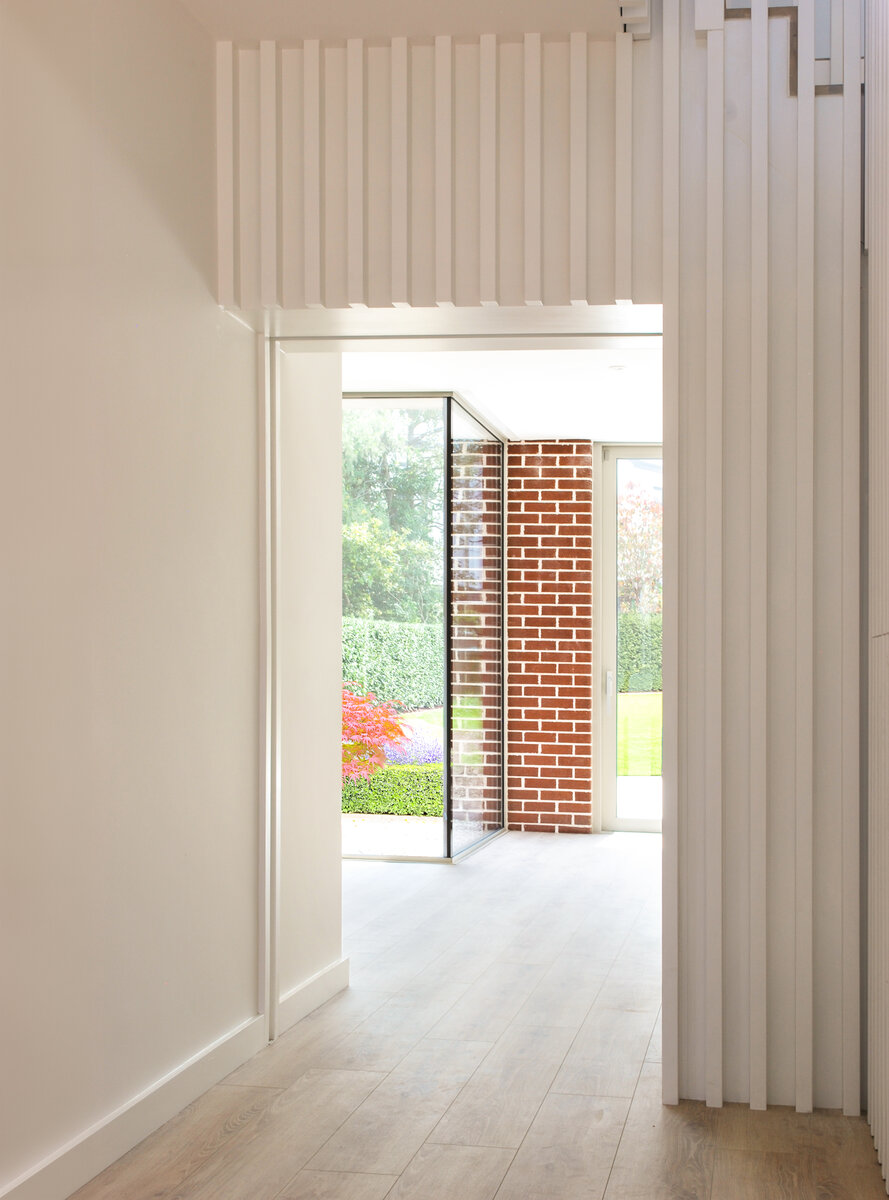
Framed Perspective
This view from the hall extends through to the living room and out to the garden, showcasing the seamless transition created by an invisible pocket slider door. The glass-to-glass corner window and brick pier add architectural interest and connect the interior with the exterior space.
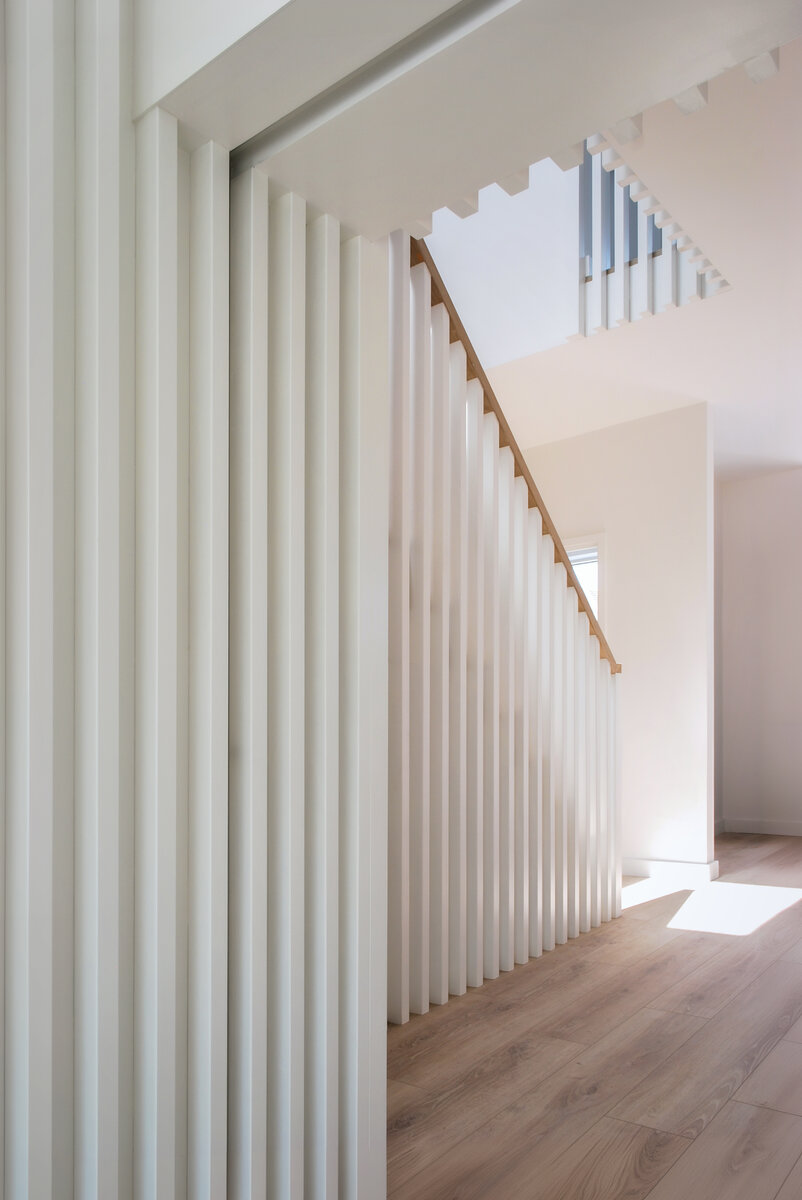
Crafting Spatial Unity
The white-painted poplar timber slats create a visual connection between the kitchen and the front of the house, doubling as a balustrade around the enlarged first-floor lightwell. The recess for the 'invisible' pocket slider door ensures seamless transitions between spaces, maintaining a clean, minimalist aesthetic.
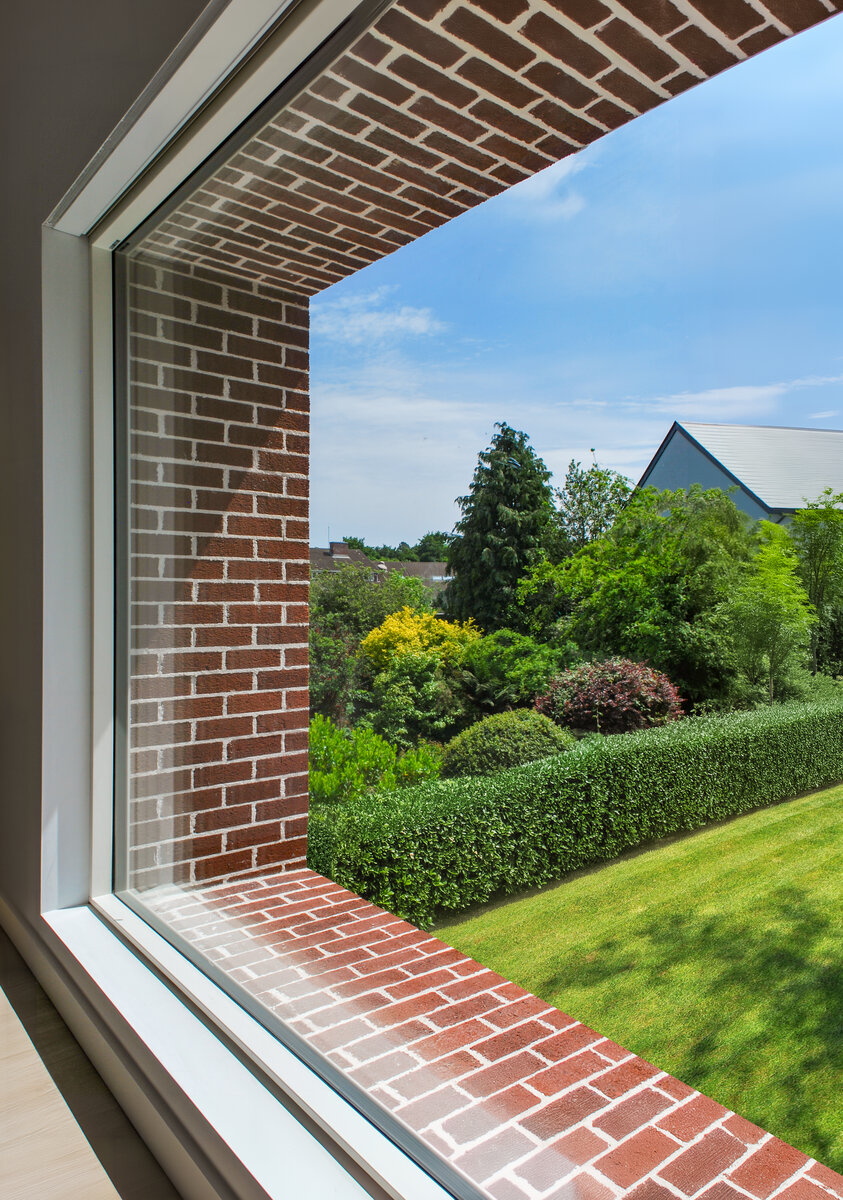
Brick-Framed Tranquility
A serene view from the master bedroom through the recessed picture window, framed by brick reveals. This window is purely for enjoying the garden vista, with ventilation and fire escape accommodated elsewhere.

Cross-sectional view
The extension includes open plan living spaces to the ground floor. The living room is slightly offset from the kitchen dining area so the spaces feel open plan but with distinct spaces for different functions.

Cross-sectional view
A dramatic lightwell over the new staircase floods the interior with sunlight.
The open plan kitchen, living space includes an inverted Bay window so that morning light shines directly into the kitchen area.

Cross-sectional view
The new extension includes extensive glazing to the back of the house connects the interior with its garden.
The master bedroom suite has a pitched ceiling which follows through the roof profile to create dramatic interior views.

Cross-sectional view
Extensive glazing to the back of the house connects the interior with its garden.
The master bedroom suite has a pitched seating which follows through the roof profile to create a dramatic interior.
