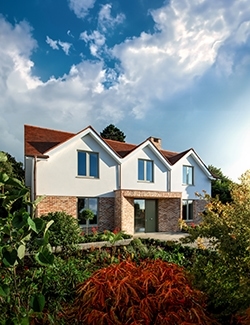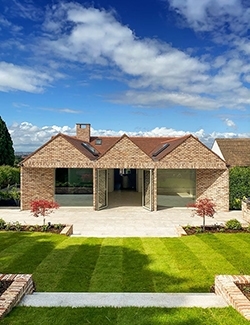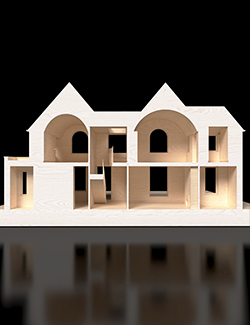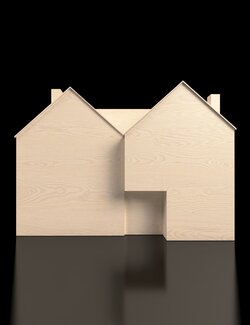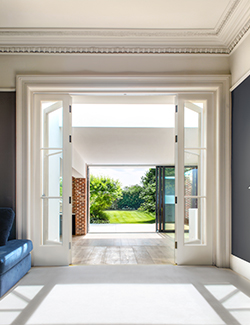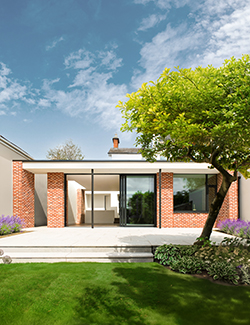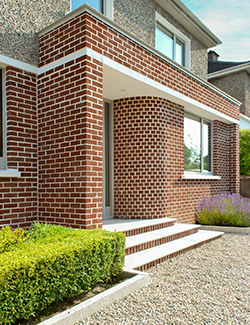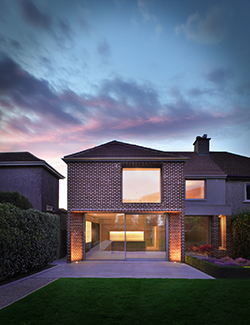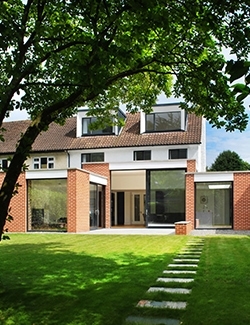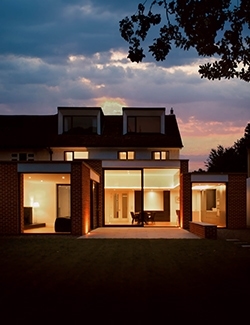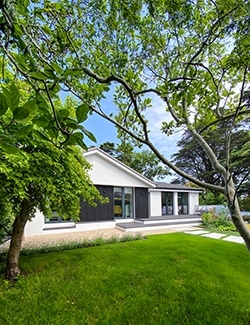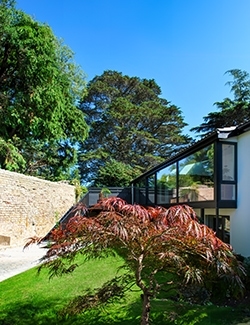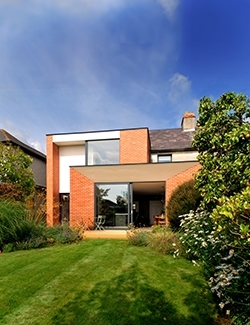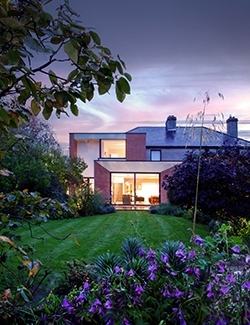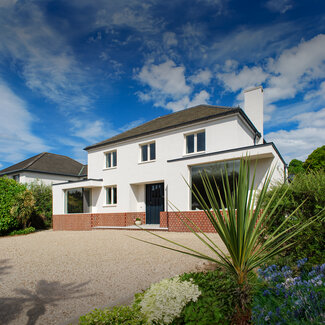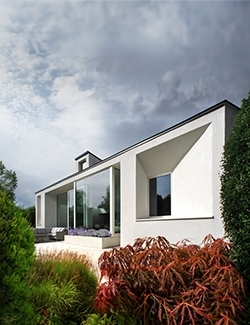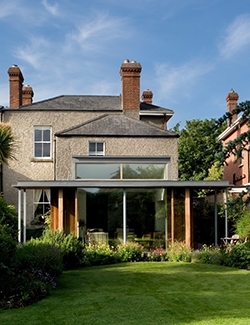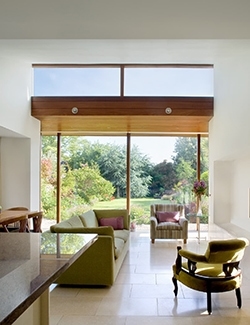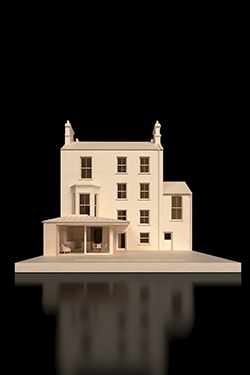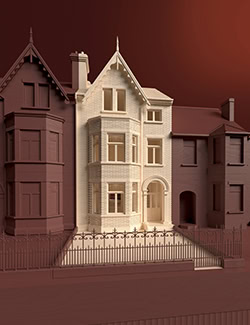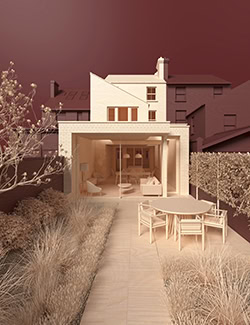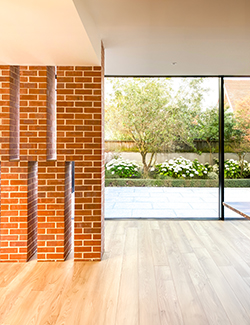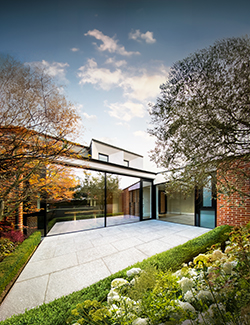Rostrevor
Transforming a Protected Structure for modern living
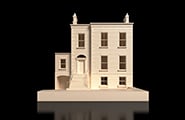
This project transforms part of a dark 1860s Protected Structure into a bright, functional home. The kitchen and living areas are reorganised and extended to embrace the garden, with outdoor dining and a sunny kitchen aspect. A new pantry adds valuable storage. A vaulted porch, inserted into the front of a former garage, creates a more inviting day-to-day entrance.
While preserving the home’s historic character, the renovation improves light and flow for contemporary living. The house is one of a brick-fronted terrace of seven pairs overlooking a private park. Originally, it featured grand formal rooms above, but dark, disconnected living spaces at garden level.
The redesign opens these lower spaces to the garden and reorients the layout around everyday use—making the most of its setting, sunlight, and historic charm.
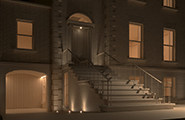
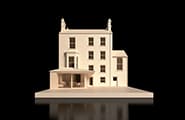
A Delicate Footprint in Nature
Nestled under a sleek zinc roof, the new extension minimizes its intrusion into the garden, crowned with a strategically placed rooflight aligning with the bay window above. Its modern, minimalist elevations form a thoughtful contrast to the original house's Victorian structure, achieving a harmonious balance between new and old.
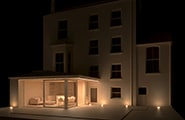
Moonlit Garden Connection
The new kitchen and dining space, encased in glass, opens up to a private garden, creating an immersive indoor-outdoor experience. With a deep roof overhang, this area is designed to enjoy the beauty of the garden day and night while ensuring comfort during the warmest summer evenings.
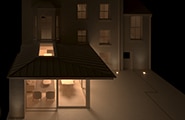
Reflective Elegance
he zinc roof, carefully designed with standing seams, mirrors the geometry of the original bay window, creating a captivating abstract reflection. This innovative design choice enhances the view from the formal dining room above, marrying traditional elegance with modern architectural detail.
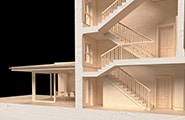
Elegant Integration
In a delicate balancing act, the new structure introduces itself with minimal footprint, ensuring the historic heart of the home—its grand stairwell—remains undisturbed and prominently featured. This thoughtful approach preserves the home's original flow, highlighting its architectural heritage while welcoming a touch of the contemporary.
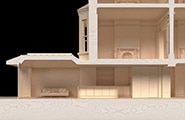
Harmonious Heights
Seamlessly blending tradition with innovation, the design respects the original ceiling lines while inviting the new. As the extension reaches out, the ceiling ascends, peaking majestically above the garden room. This architectural dance of levels creates a space where history and modernity are in perfect balance, each enhancing the beauty of the other.
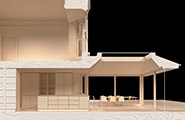
Skyward Serenity
This newly designed kitchen extends gracefully towards the garden, basking in abundant natural light. Its strategic positioning ensures sunlight throughout the day, while the thoughtful incorporation of deep roof overhangs maintains a cozy ambiance indoors, warding off the heat on summer's brightest days.
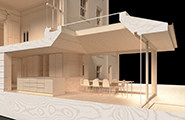
Illuminated Elegance in Dining
A seamless blend of open-plan design that respects and enhances the historic soul of this cherished home. Every meal becomes an event under the glow of natural light, where the past and present converge harmoniously
