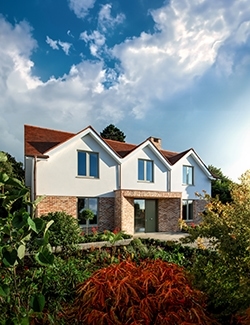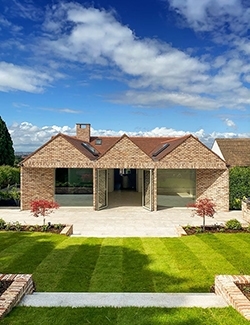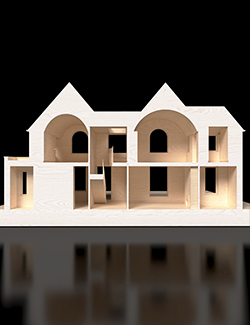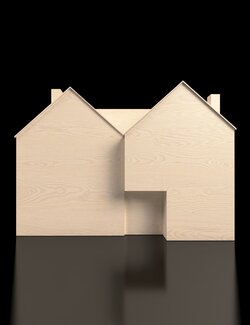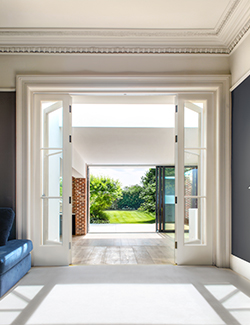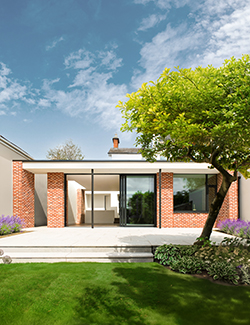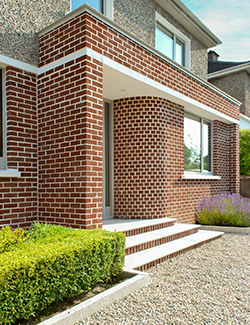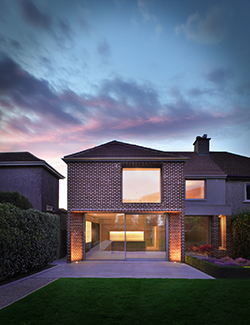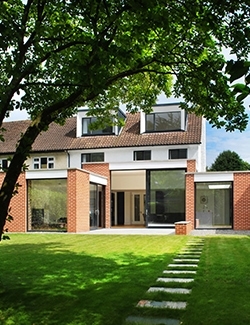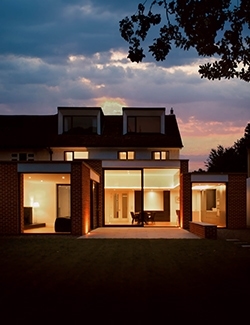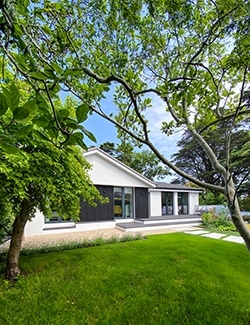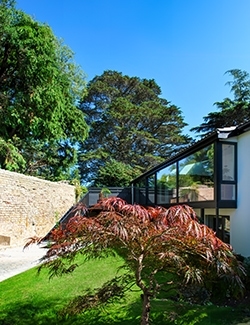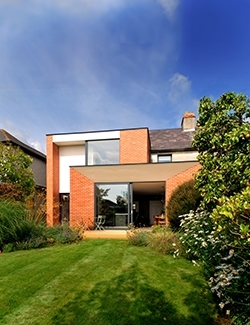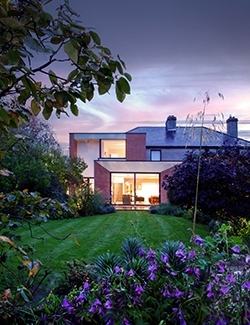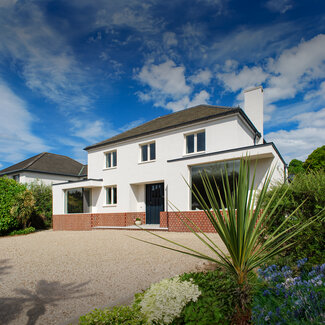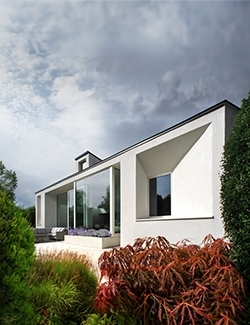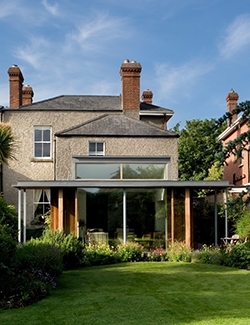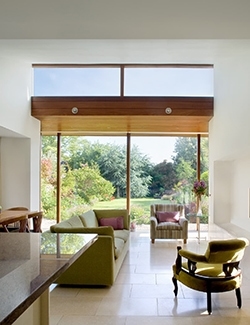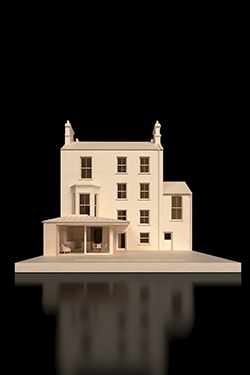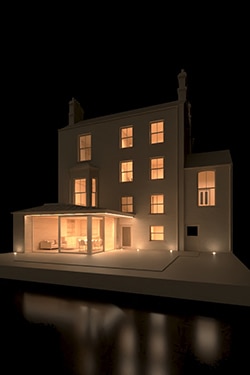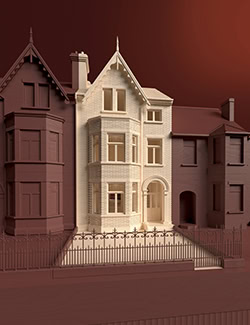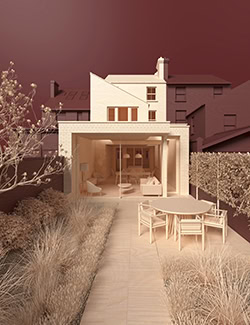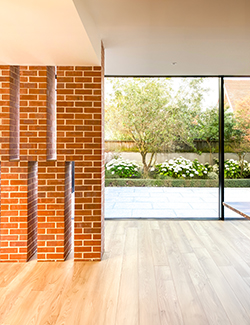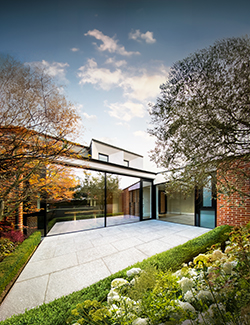Temple Road
A hand-crafted brick house on a historic road


This home, on one of Dublin 6’s most distinguished roads, replaces a 1930s house with a bespoke design that respects the area’s rich architectural heritage. Known for its fine double-fronted brick residences, the street provides a fitting context for a project that balances contemporary living with traditional design.
Handcrafted brickwork, arched openings, steep gabled roofs, and natural slates echo the historic language of the area. A top-lit central hall reveals a dramatic staircase and gallery landing, leading to a lookout bay. Upstairs, vaulted ceilings add volume beneath the gables.
Inside, an open-plan layout connects bright, flowing rooms to a south-facing garden through generous glazing, strengthening the indoor-outdoor link. Sustainability is central, with an A1 BER rating achieved through high-performance insulation and renewable systems.
This project celebrates quality craftsmanship and thoughtful design, redefining modern family living in a setting of enduring architectural character.
Completion due end 2025

Evening Elegance
Subtle lighting accentuates the intricate brickwork, bringing warmth and texture to the home's exterior at dusk.

Garden Connection
A rear view revealing the seamless indoor-outdoor flow, with expansive glazing opening to the south-facing garden.

Atmospheric Glow
Nightfall transforms the home into a cozy sanctuary, with soft lighting highlighting the interplay of textures and forms

Brickwork Mastery
The innovative use of brick detailing, blending age-old techniques with contemporary craftsmanship, is a defining feature of this project.

Sectional Design
A digital sectional model offering insight into the spatial planning, with vaulted ceilings and the dramatic central hall on full display.

Entrance Drama
A closer look at the front entrance, where the staircase and gallery landing create a striking sense of arrival.

Crafted Interiors
Sectional model showcasing dramatic vaulted ceilings that follow the pitched roof profile, adding a sense of grandeur to the first-floor rooms. The intricate detailing of the bay window serves as a striking lookout over the hall door, highlighting both functionality and aesthetic refinement.

Lookout Window
Close-up view of the bay window, featuring its elegant curved form that harmonizes with the rounded brick piers. The design offers a glimpse through to the naturally illuminated gallery landing, enhanced by a striking overhead skylight.

Master arched window
Round-headed window to the master bedroom, framed by intricate brick arch detailing that adds depth and elegance to the façade.

Rear Elevation Brickwork Study
Detailed model showcasing the intricate brickwork patterns and curved forms of the rear garden elevation, emphasizing materiality and texture.
