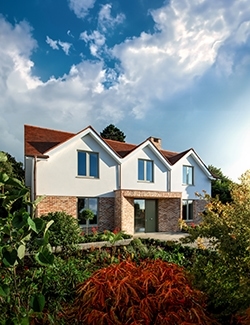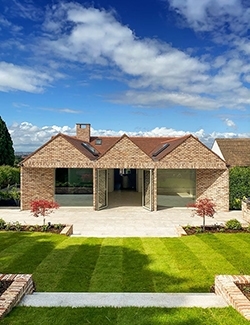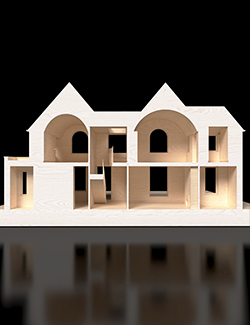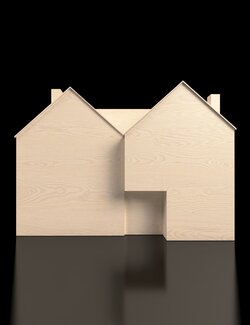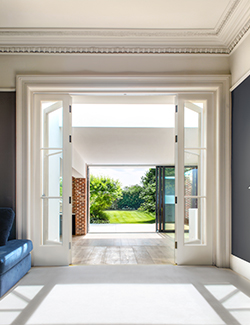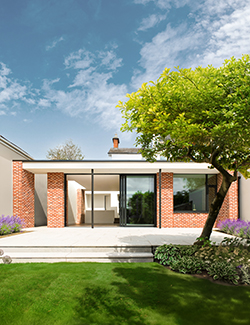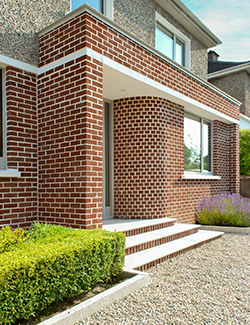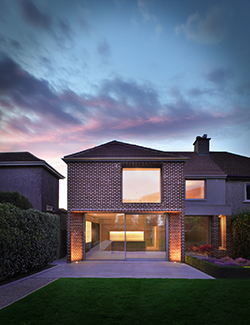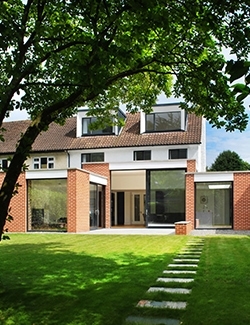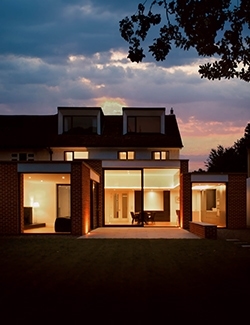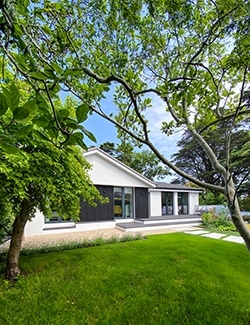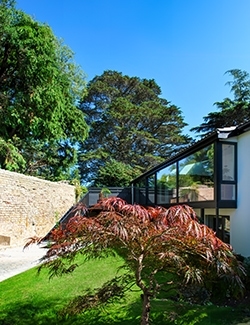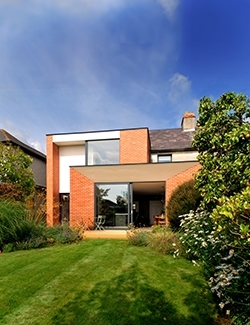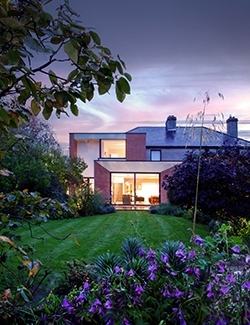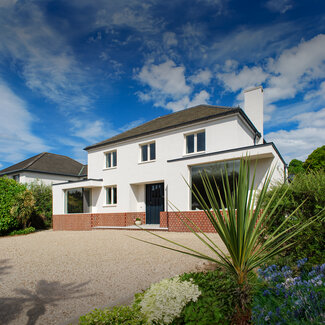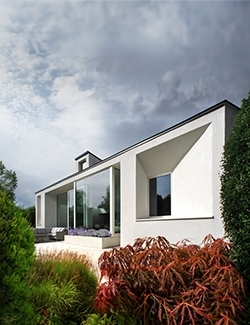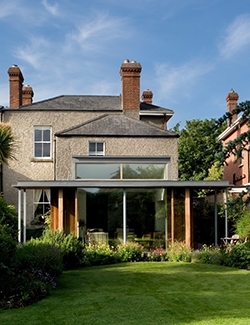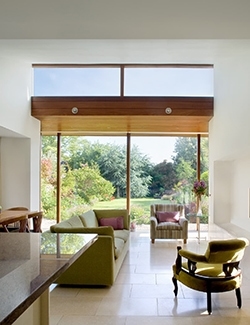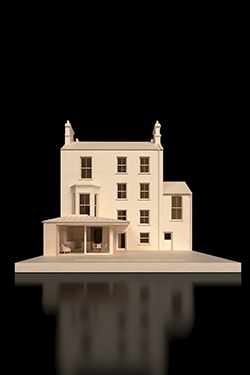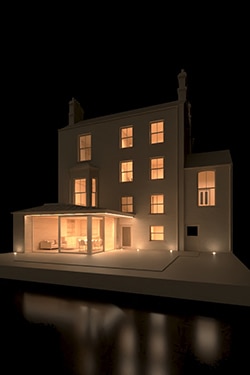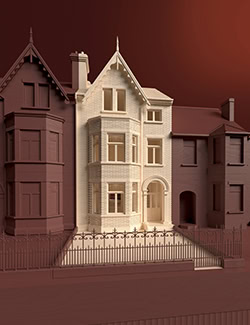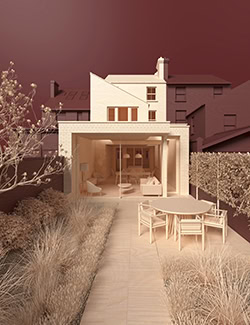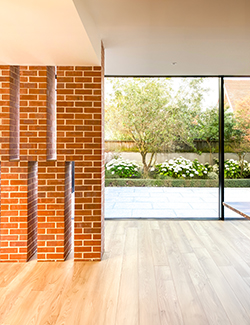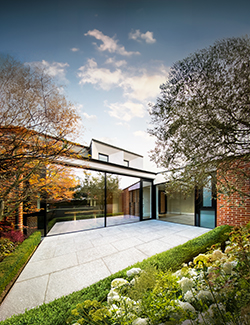Malahide
Revitalized Mid-Century Home
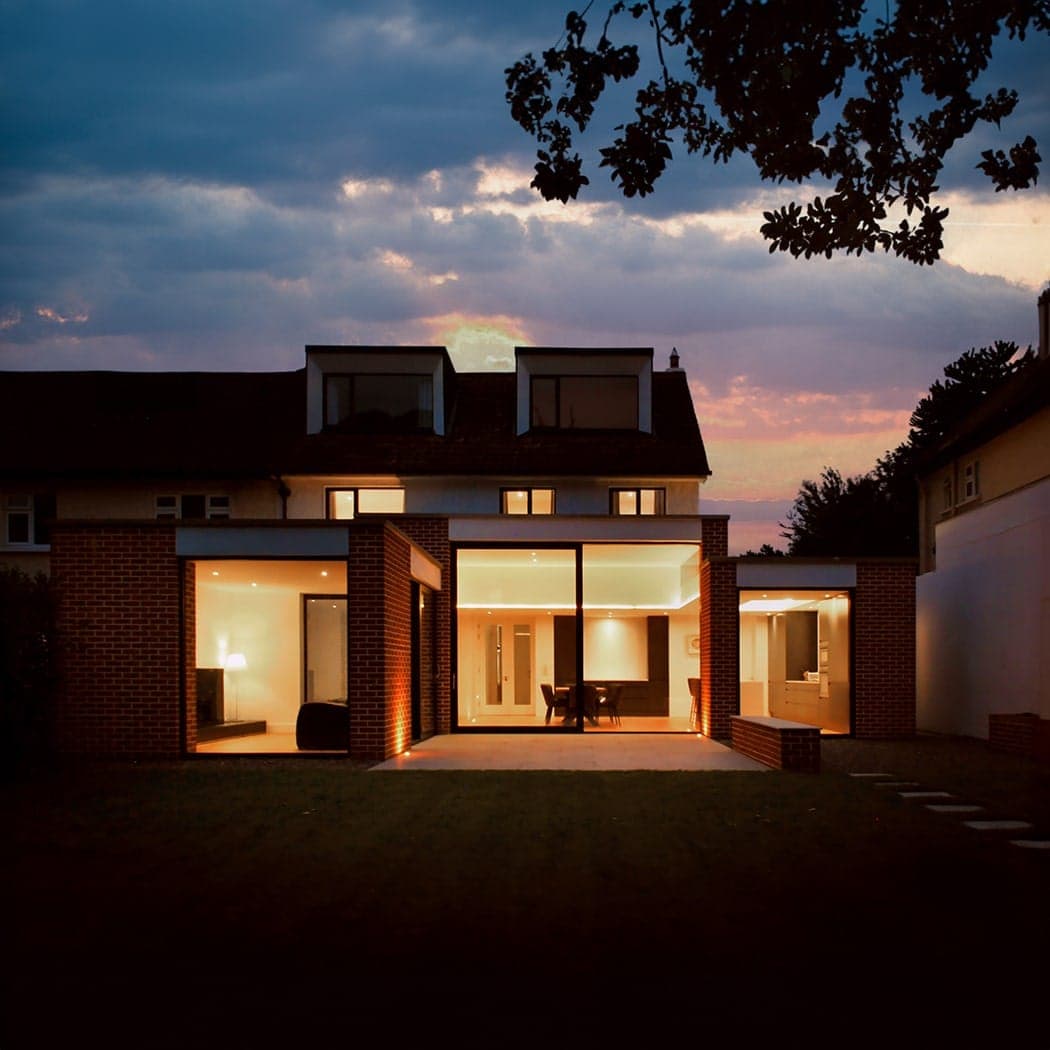
This mid-20th century home forms one of a distinctive pair in Malahide, Dublin. While it features fine architectural details that contribute to the character of the street, the original layout consisted of small rooms and winding corridors.
The project retains these historic elements while reconfiguring the interior into large, bright spaces. The new layout balances open-plan flow with private breakout rooms—ideal for a growing family. Relocating the staircase allows the new hall door and covered porch to be centred on the impressive front gable, rather than hidden to the side.
This creates a clear axis from the entrance hall through the living space to the mature rear garden. The existing flat-roofed rear extension is rebuilt with higher ceilings for a greater sense of space.
Floor-to-ceiling sliders bring in evening light, while a high-level window and rooflight capture the first rays of morning sun, ensuring daylight animates the interior throughout the day.
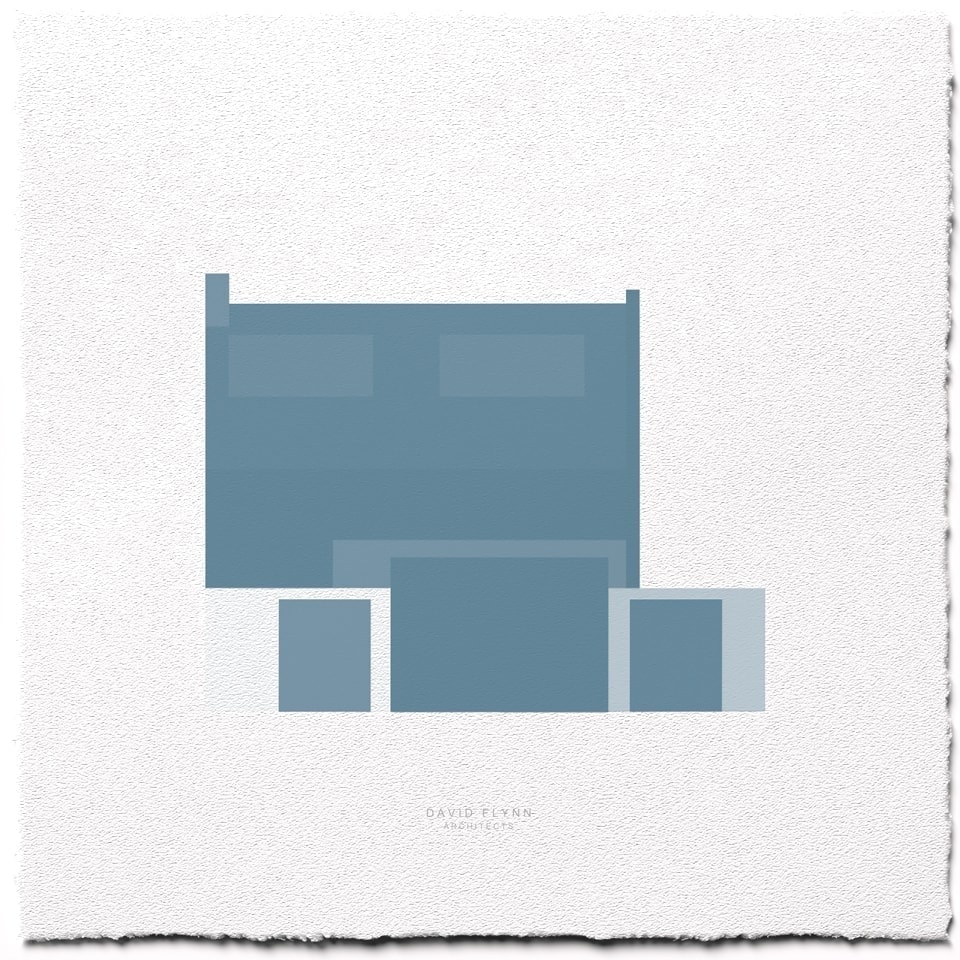
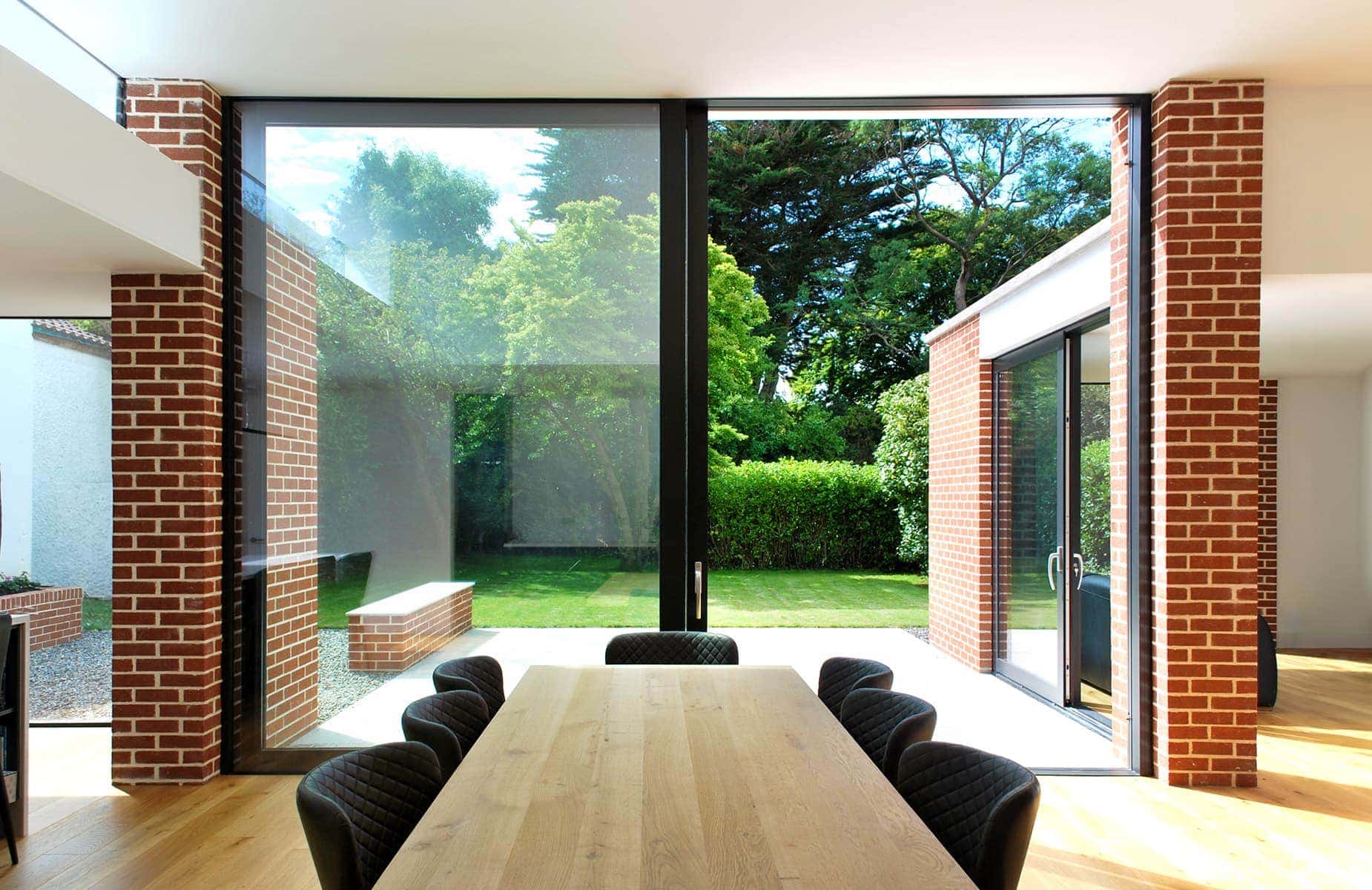
View to Garden
The ground floor plan hinges around the dining space which has a taller ceiling with floor-to-ceiling sliders opening onto a suntrap patio leading into the garden. This space is flanked by the kitchen on the left and living room on the right-hand side and extends into a seperate break-out space beyond.
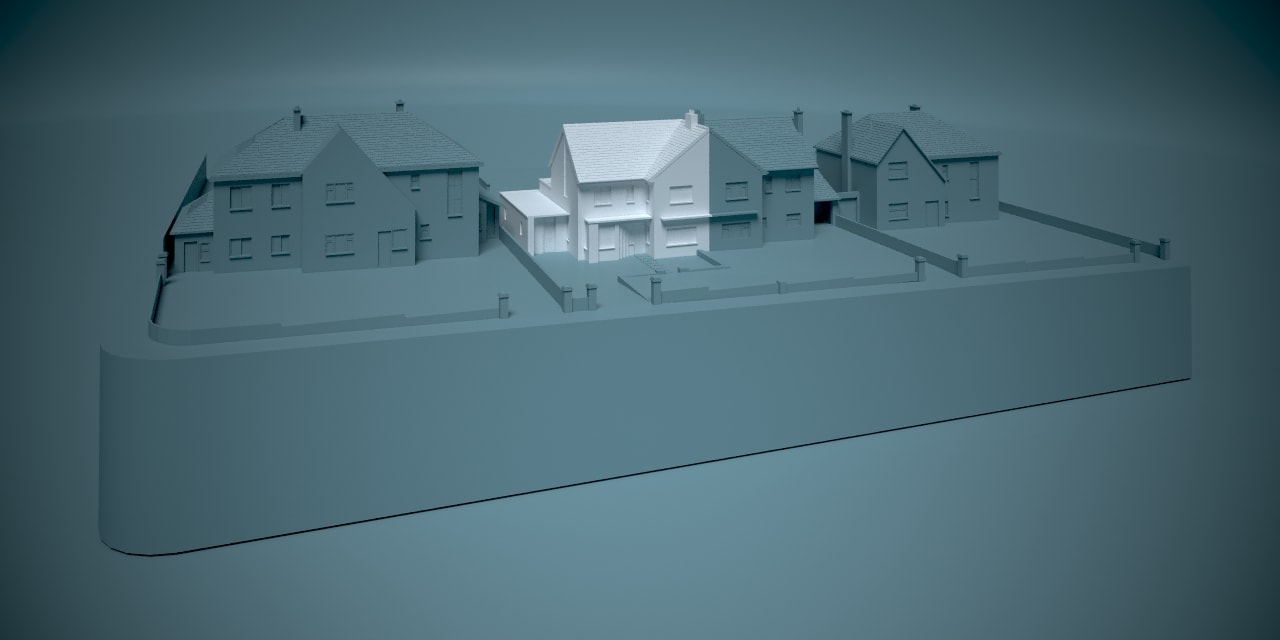
Overall Model
By replacing the existing garage and sheds with a side extension, a new side passage is to be created. TThe architecture of this has been designed to reference the existing distinct flat roof ‘eyebrow’ to the front elevation.
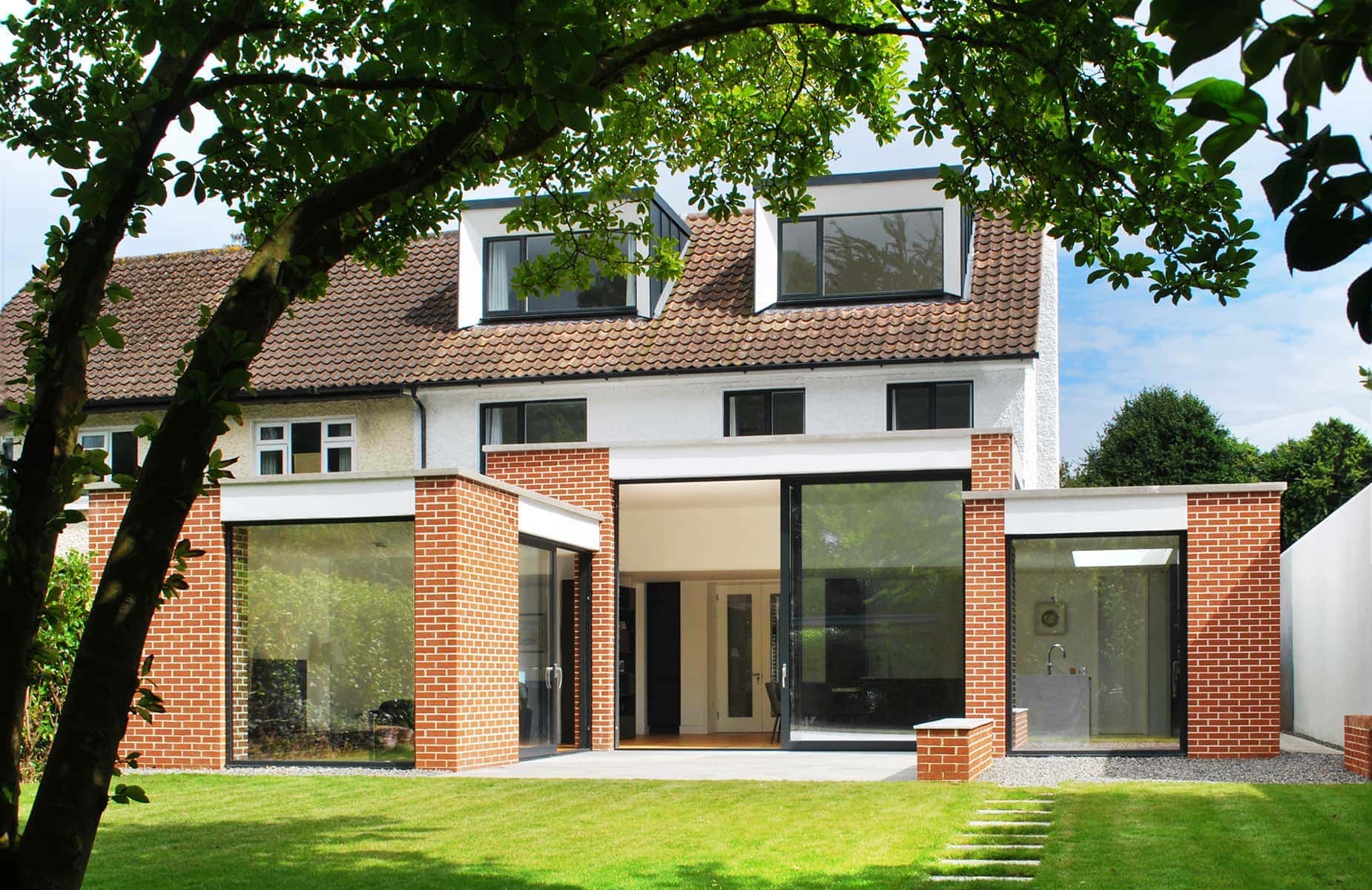
Rear Elevation
Large areas of glazing surrounded by brick piers provide views over the West-facing Garden in this extension & reconfiguration project in Malahide.
Before

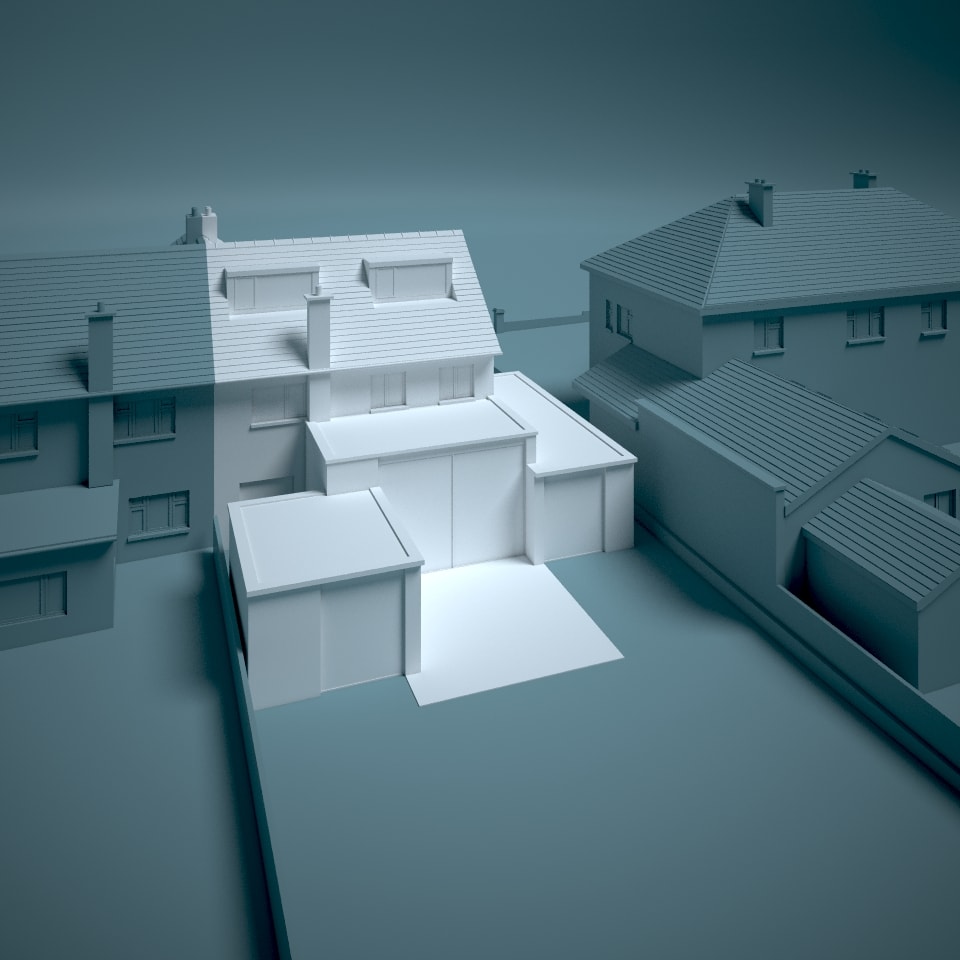
Rear Model
The deep reveal at the top of the rear glazing provides shading from the high summer sun, while allowing low-level winter sun to penetrate deep into the existing reception space and new dining space, perfect for the ever-changing Dublin weather.

Living Space
The dining space at the back of the house opens into the living room, ensuring a visual connection between the spaces. The existing chimney breast is retained and painted black to create a striking contrast in this open-plan setting.
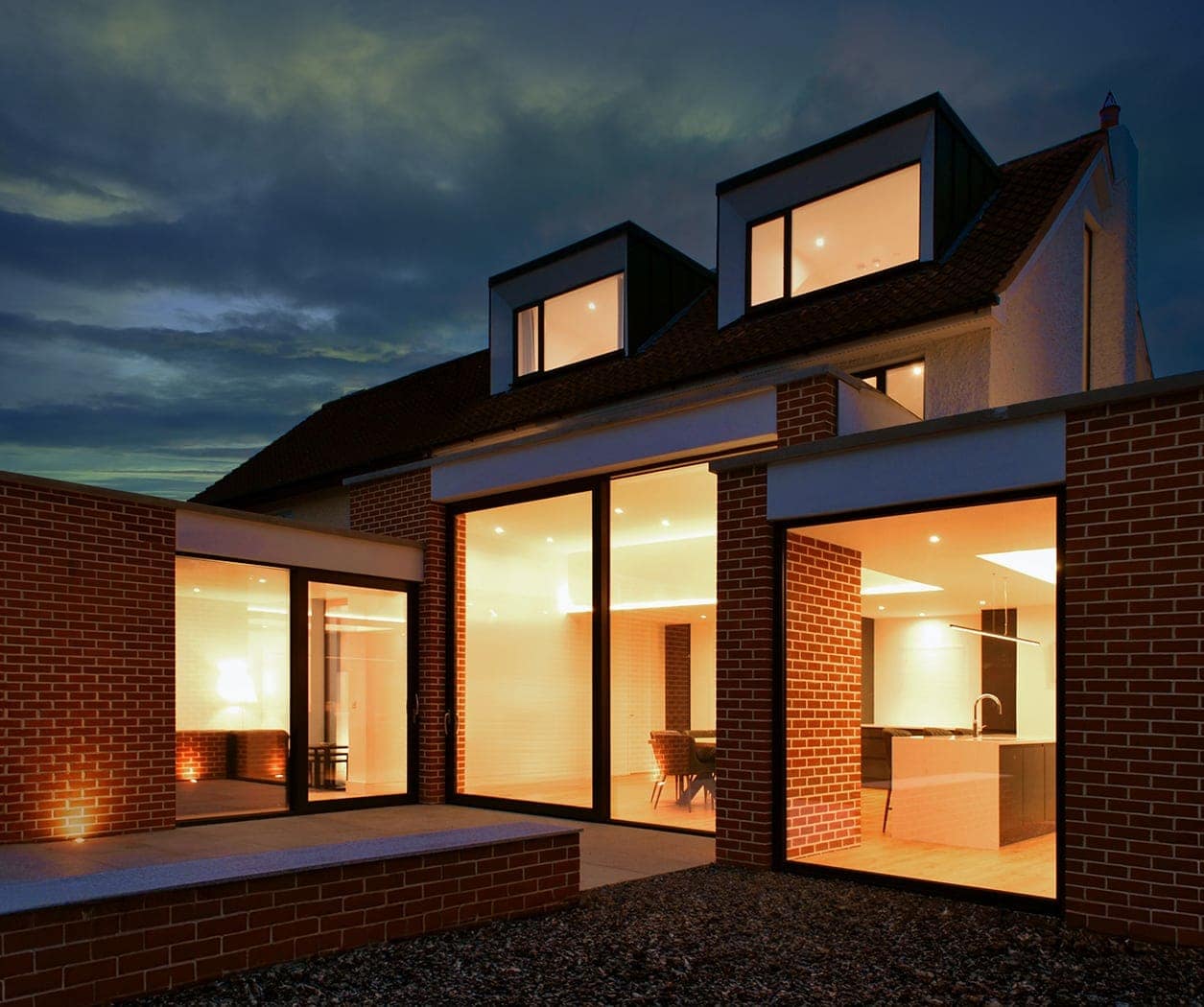
Rear Modern Elevation at Night
The new extension spaces were broken into three forms to avoid competing architecturally with the existing mid-20th-century period house.
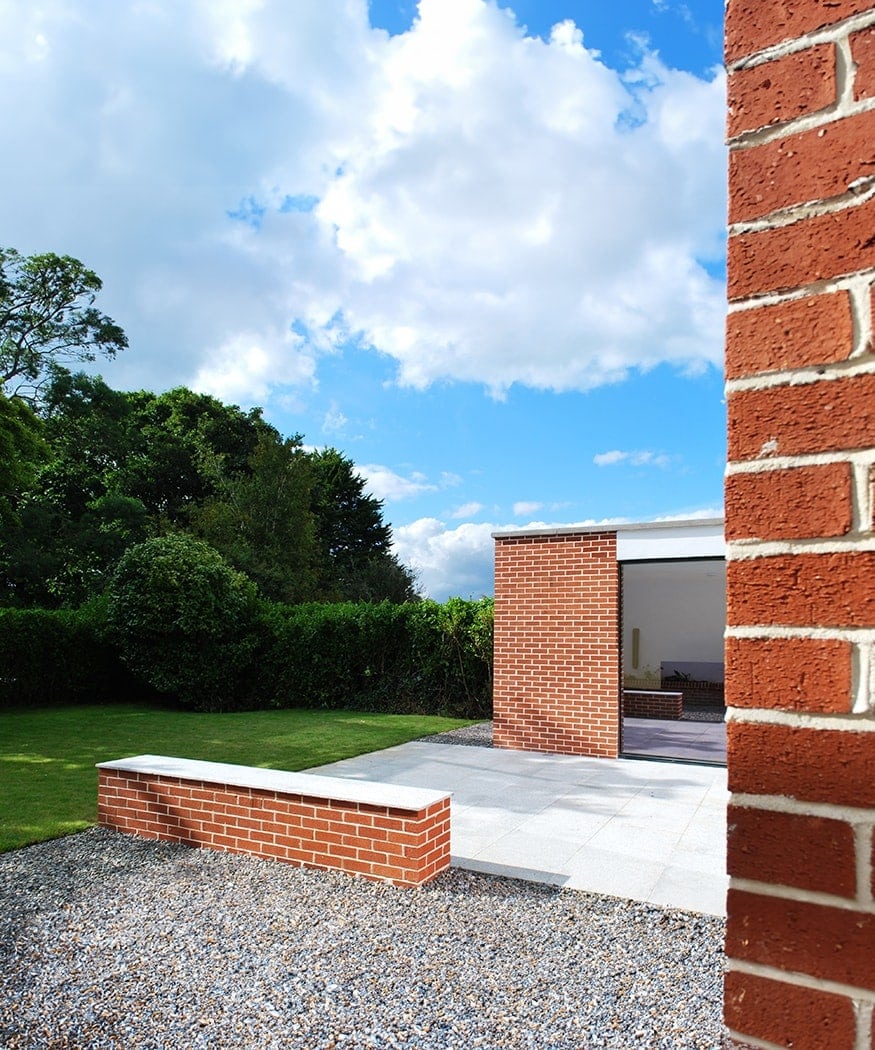
Brickwork Architecture in Dublin
The brick was carefully selected and deliberated over by architects and clients, to match the existing front elevation. A built-in brick bench defines the paved area.
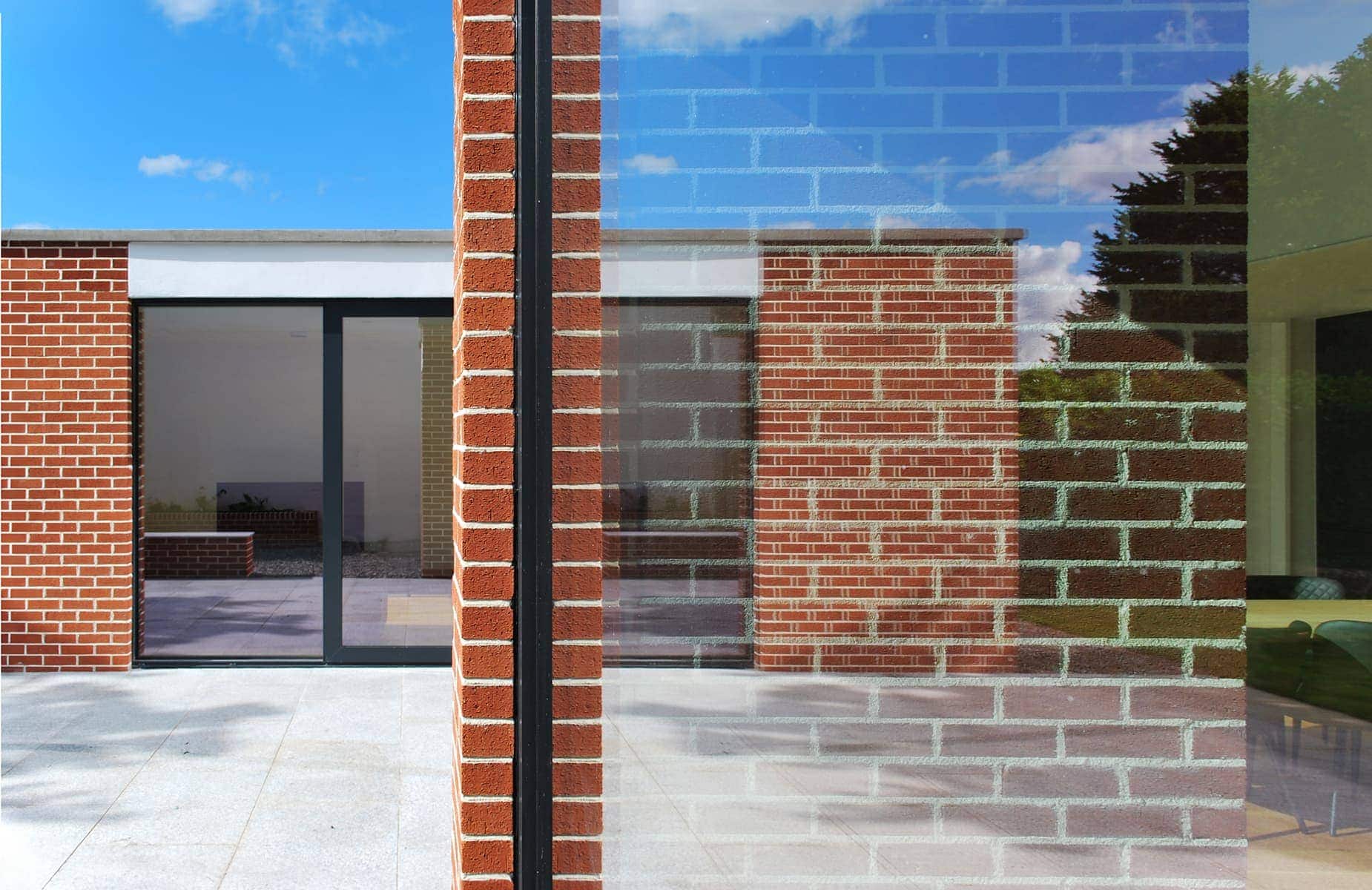
Modern Brickwork
A traditional brick was selected to reference the architecture of the front elevation of this Period House. This brickwork continues from inside to outside, making the paved patio feel like an external room.
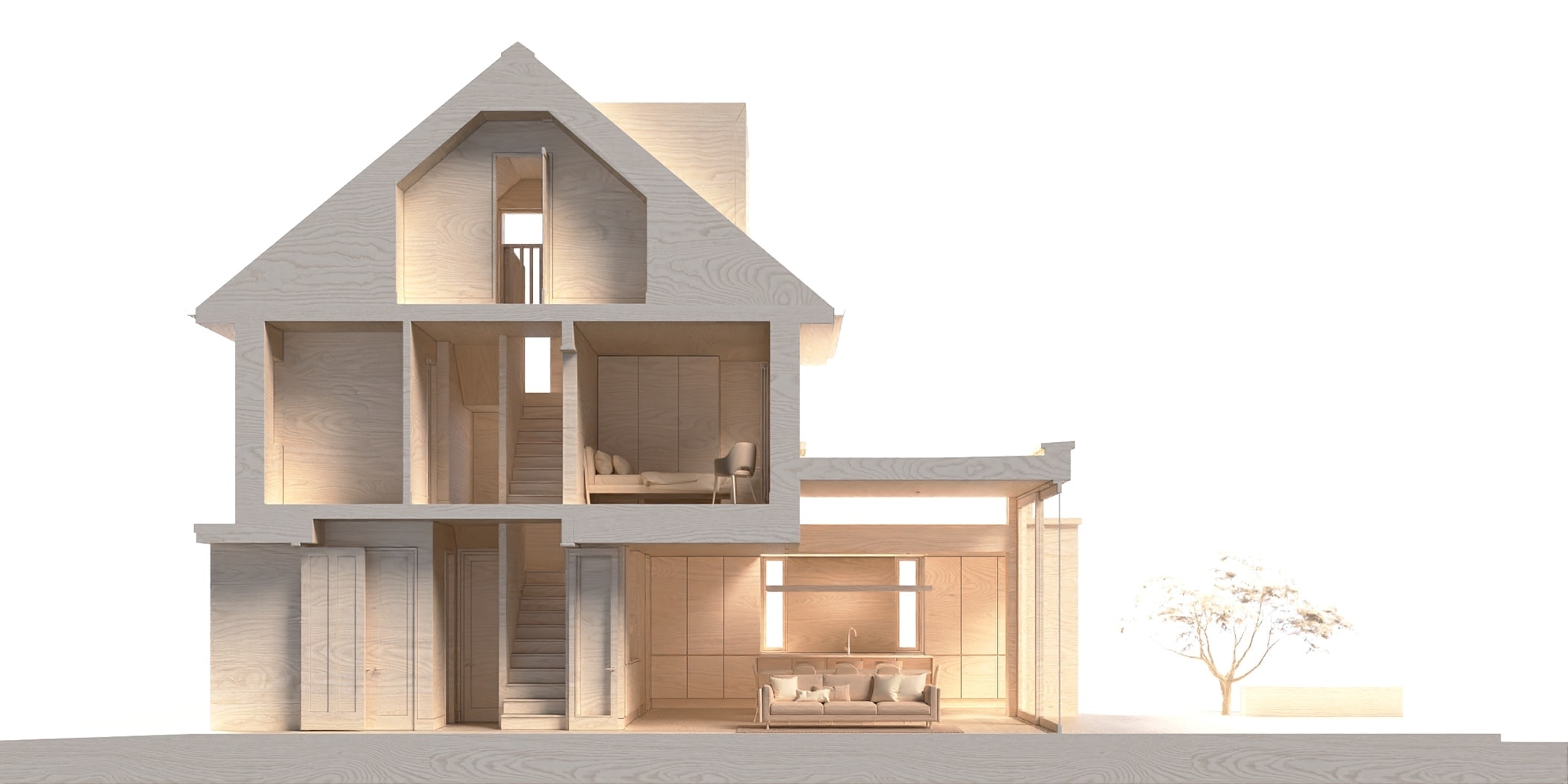
Relocated Staircase
A new centrally located staircase allows an efficient layout throughout the mid-century house. South-facing windows fill the circulation spaces with light.
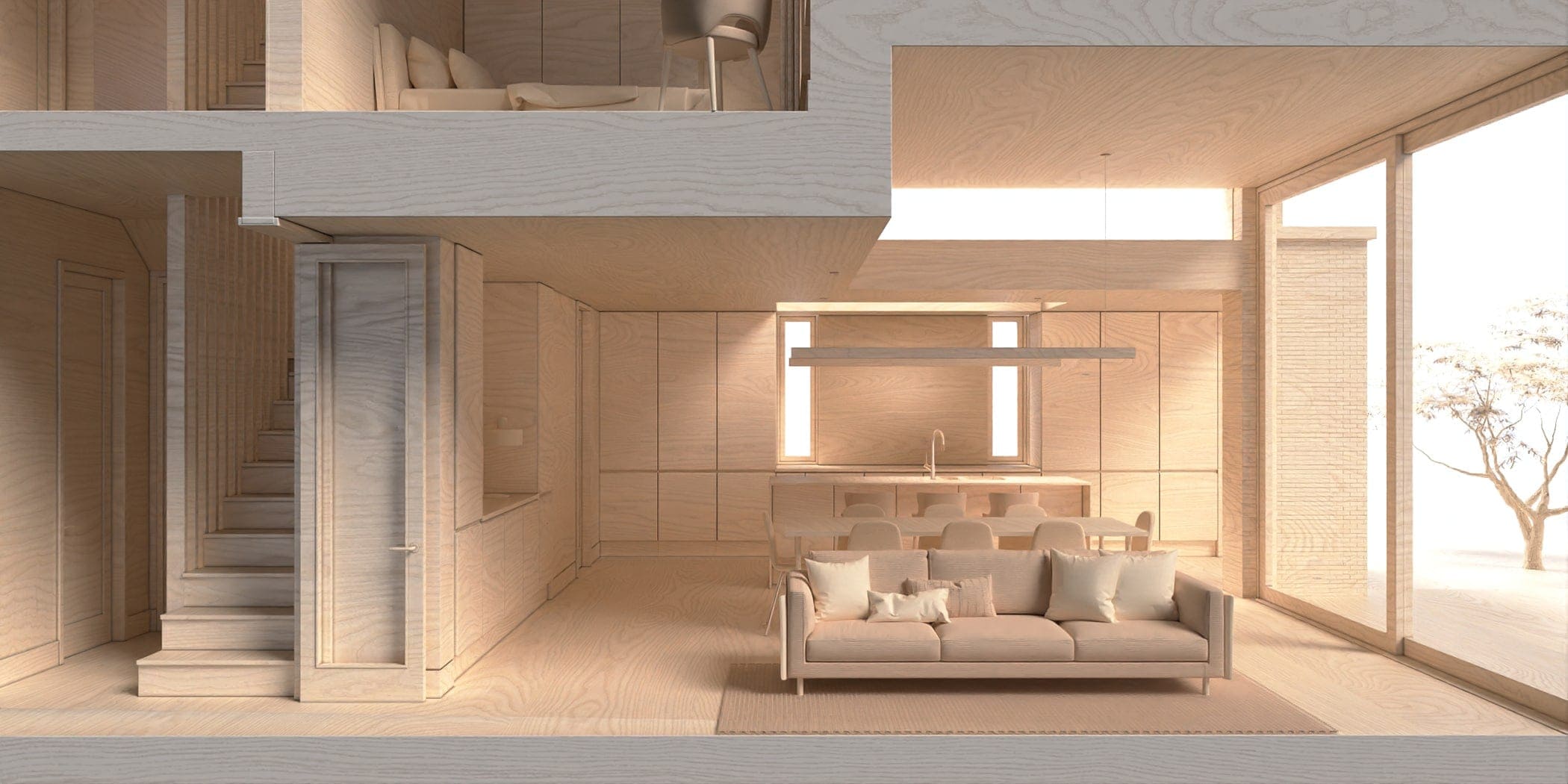
High Ceiling Living Spaces
The ceiling in the open-plan kitchen living dining space pops up to meet very tall glazed sliding doors.
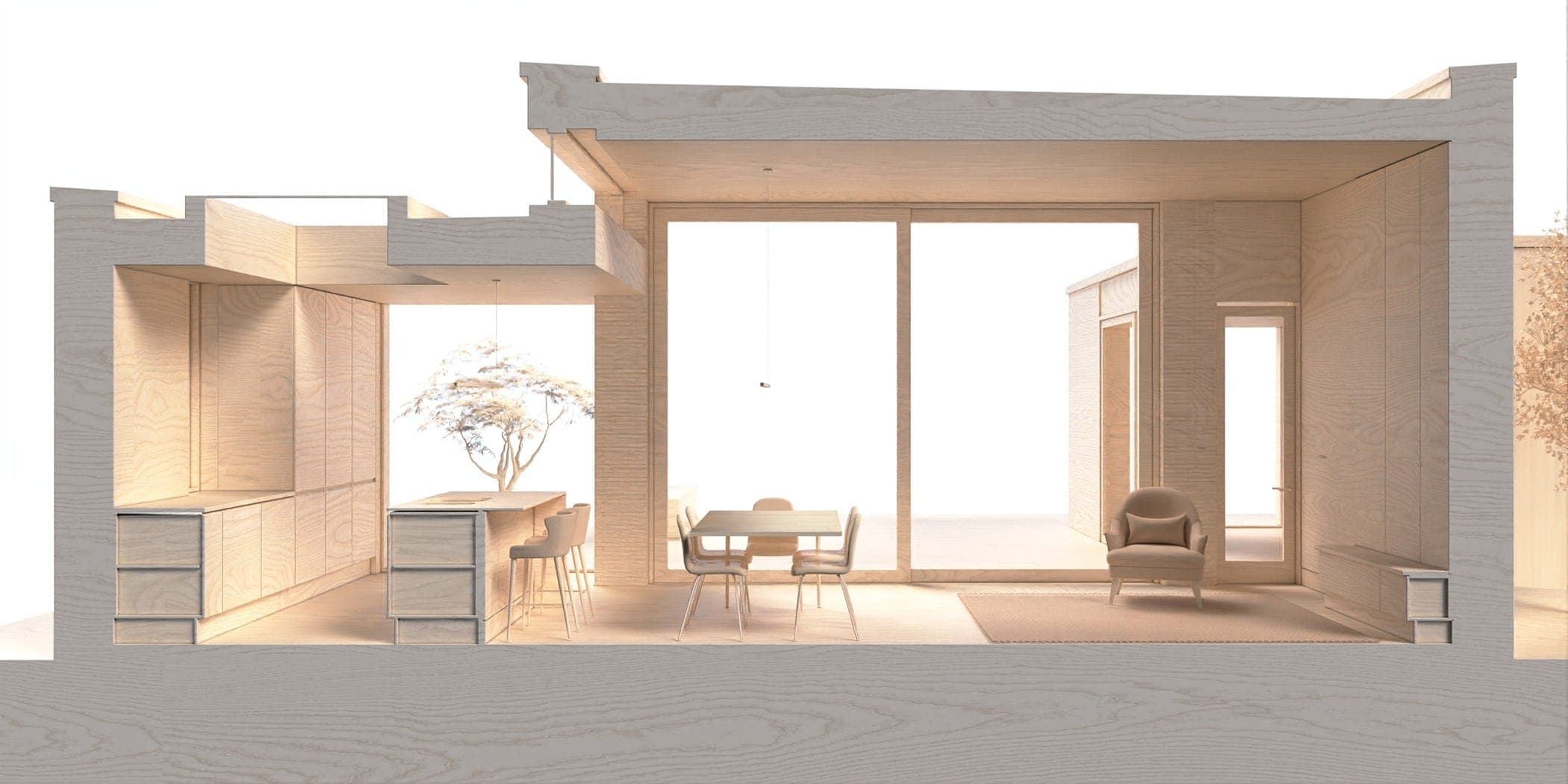
Light Filled Kitchen
A large rooflight over the extended kitchen provides a bright working space throughout the day, while a high-level window allows South light to radiate through the dining and living space.
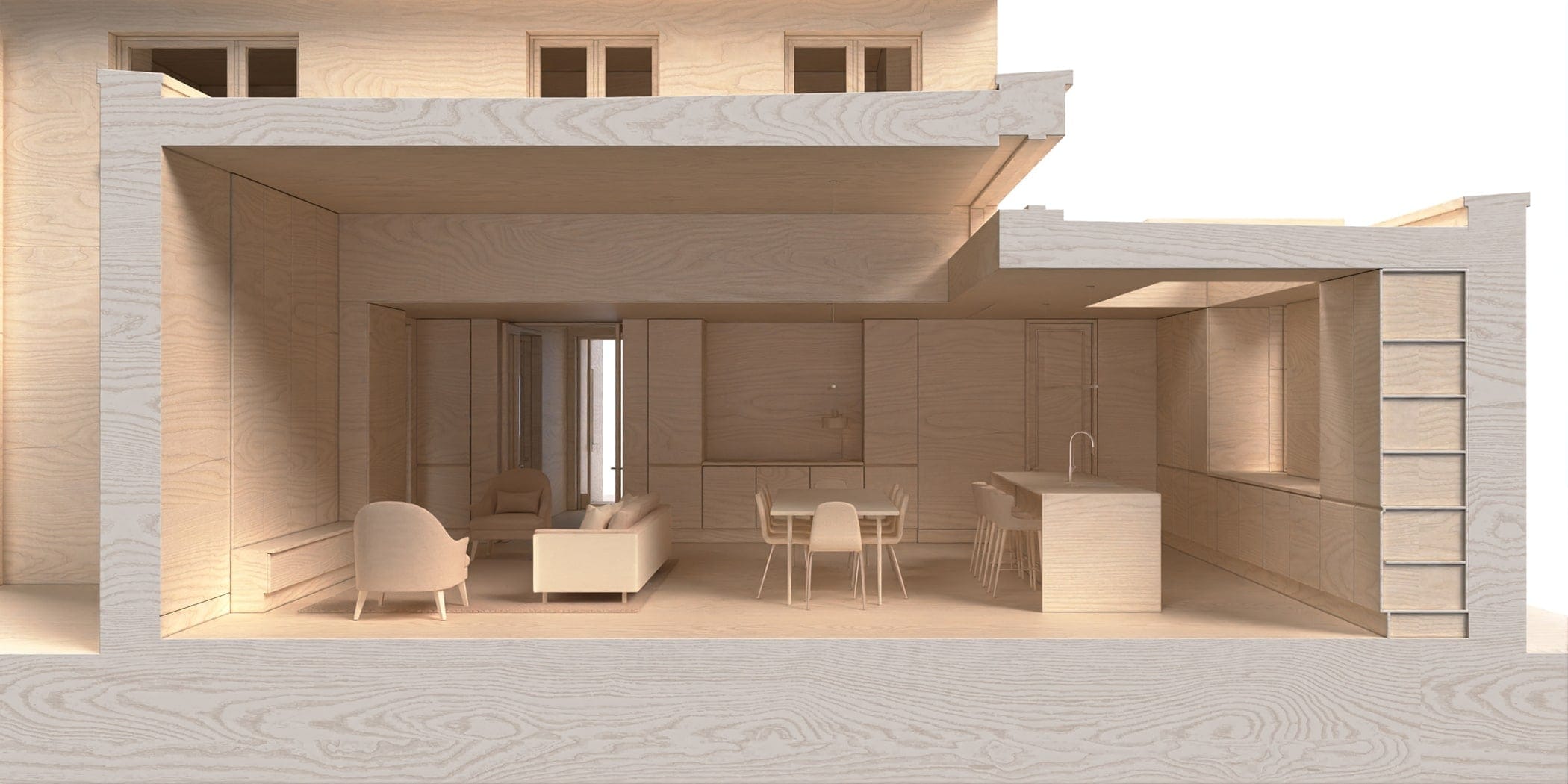
Built-in Furniture
Built-in kitchen units and tall storage spaces wrap around the perimeter of the living spaces.
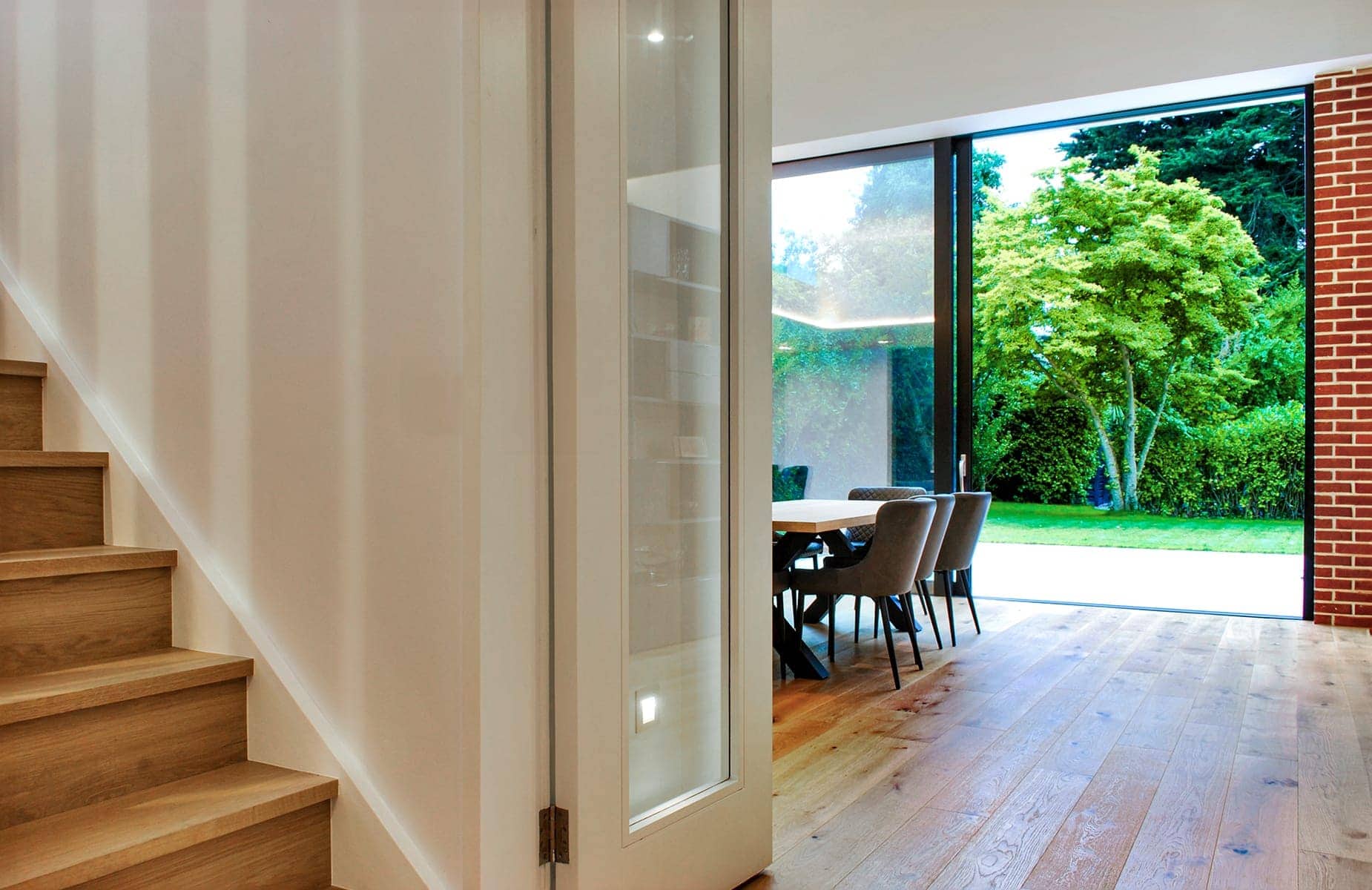
Reconfiguration and Extension
As part of the reconfiguration, the stairs & Entrance hall were relocated to a central position. Double doors lead into a large kitchen living dining extension with views out to mature garden beyond.
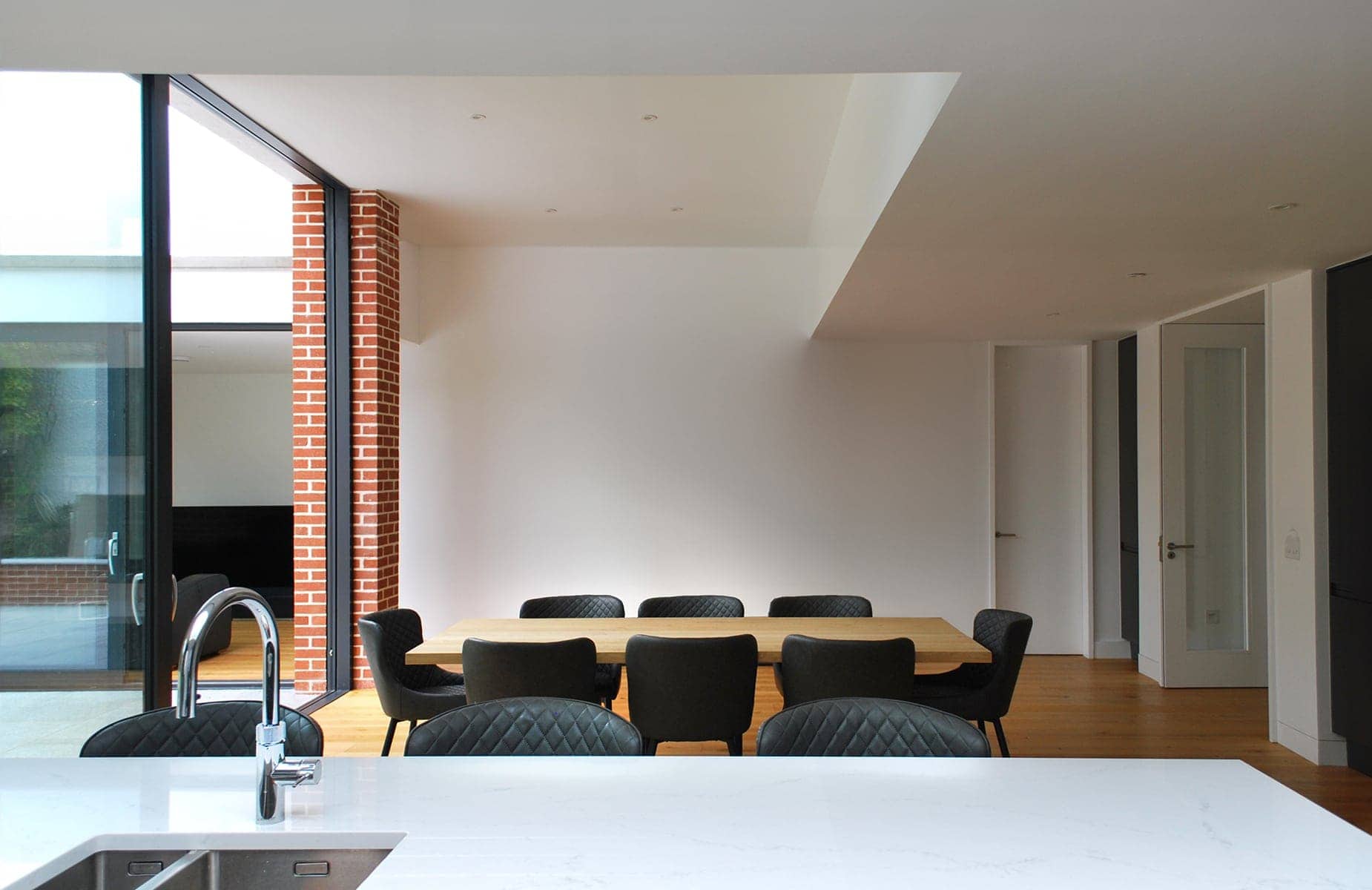
Tall Extension
The high ceiling pops up to maximize sunlight penetrating into the open plan space. White downstand reflects light giving a glow of light throughout the day.
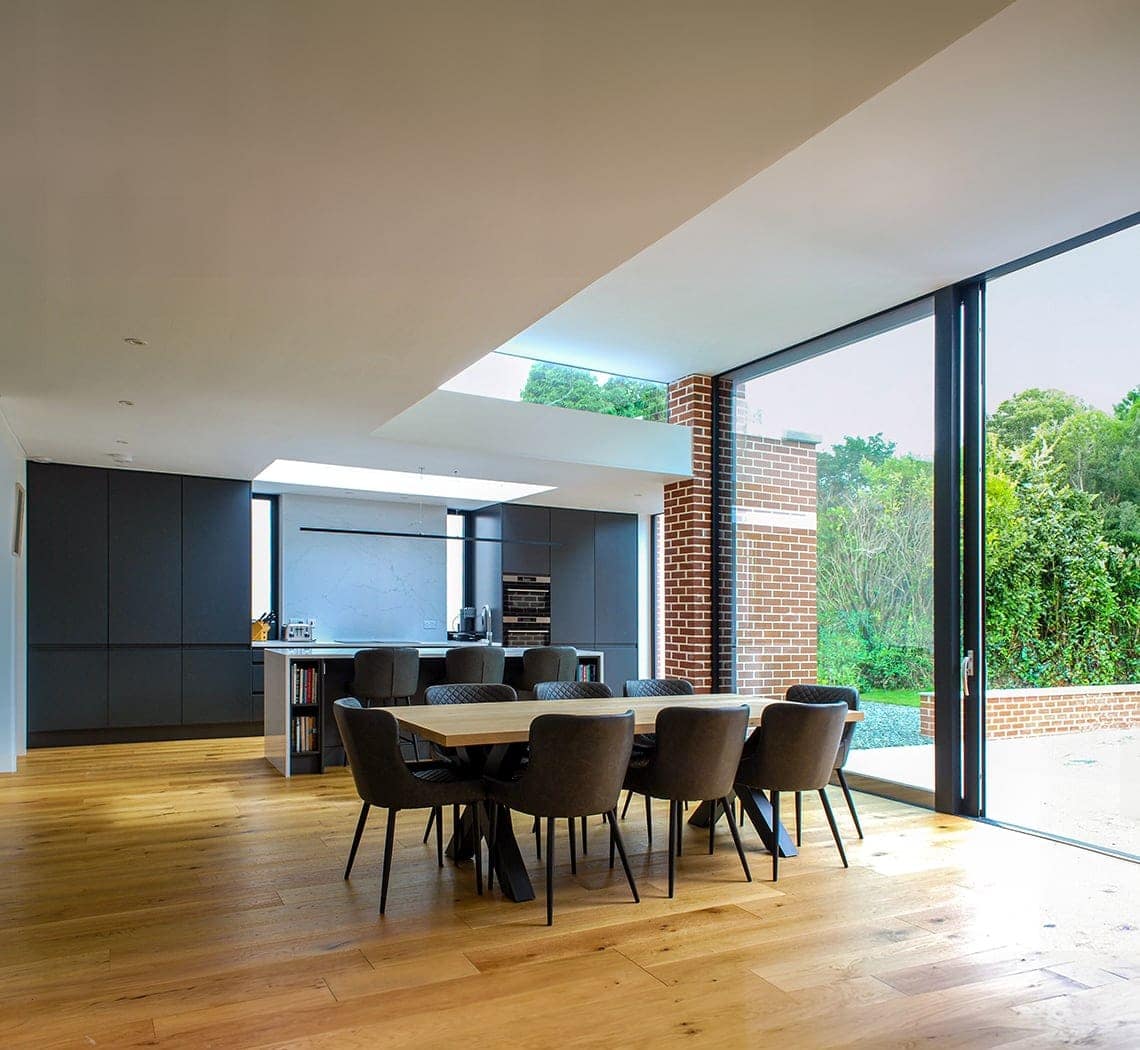
Extended Living Spaces
A high-level window catches South light while a large rooflight over the kitchen flooding the space with light creating large, bright living spaces.
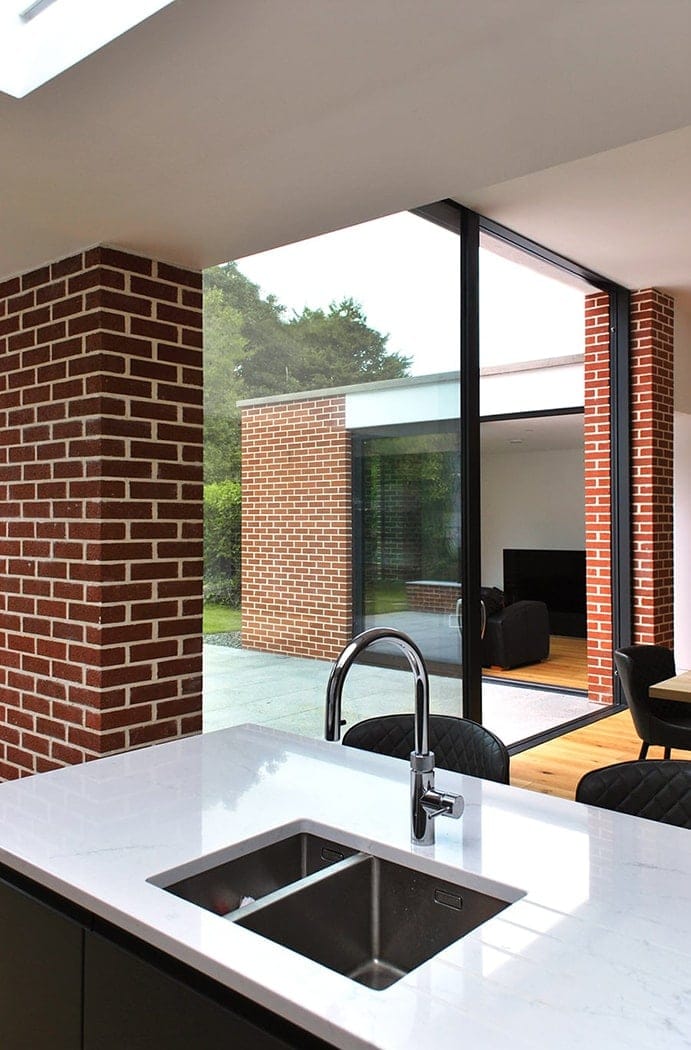
Brick Extension in Malahide
The new extension allows family spaces to open out to a paved sun trap. Brickwork continues from outside to inside.
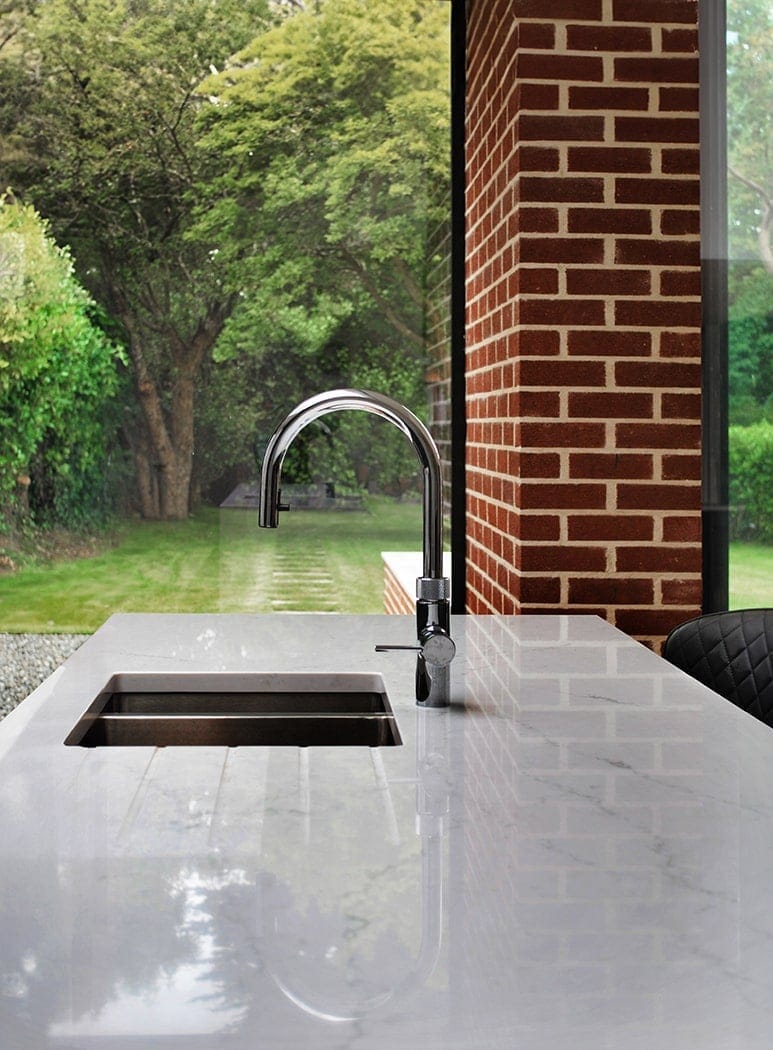
Practical Kitchen
The new kitchen has an efficient layout but also provides long views along a brick pier towards the garden.
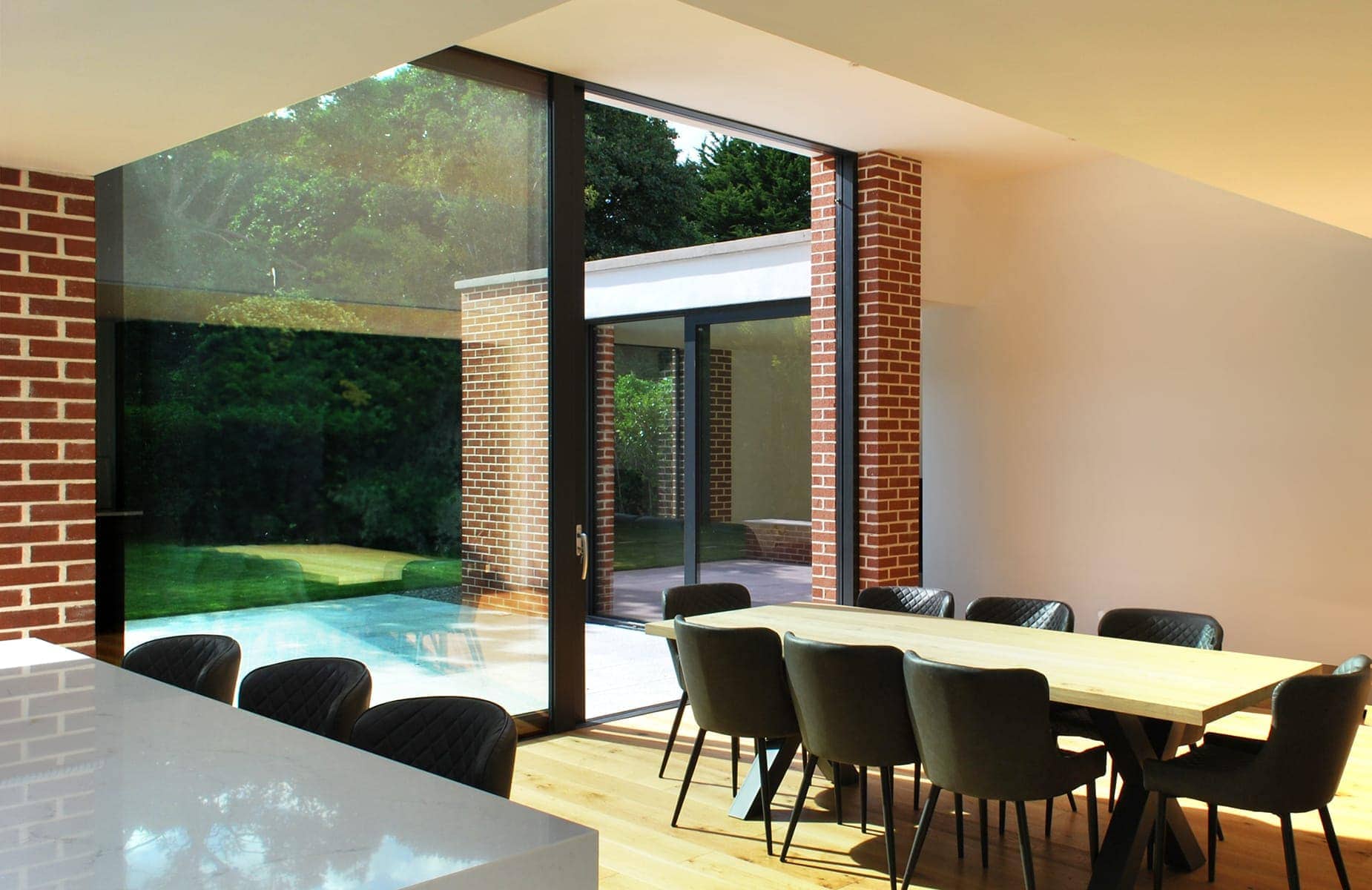
Broken Plan Extension
The living spaces have been broken into separate forms providing break out spaces for teenagers.
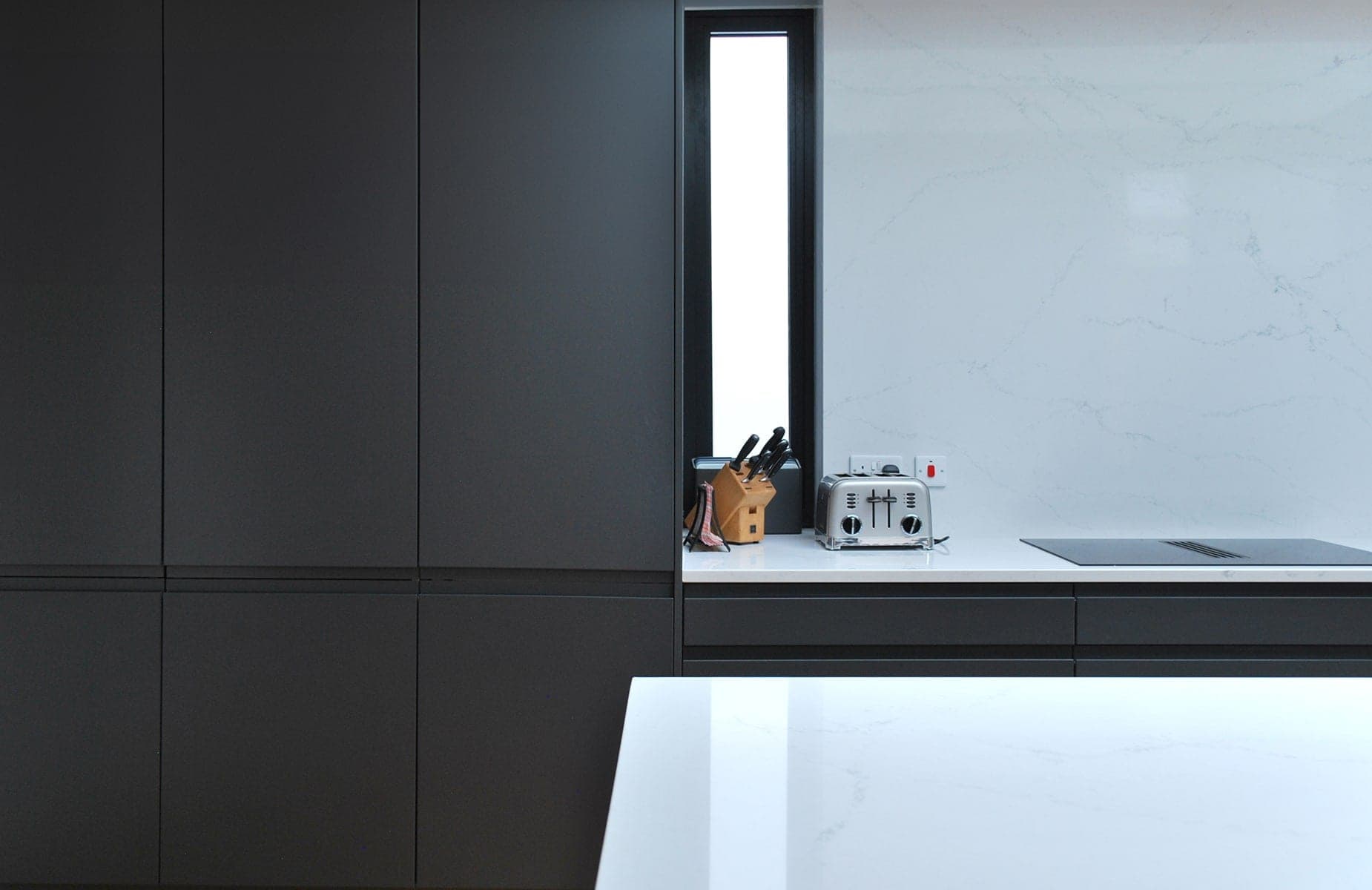
Built-in Kitchen
Dark kitchen units contrasts the quartz counter and splashback. A vent window allows a soft glow of light into the space.
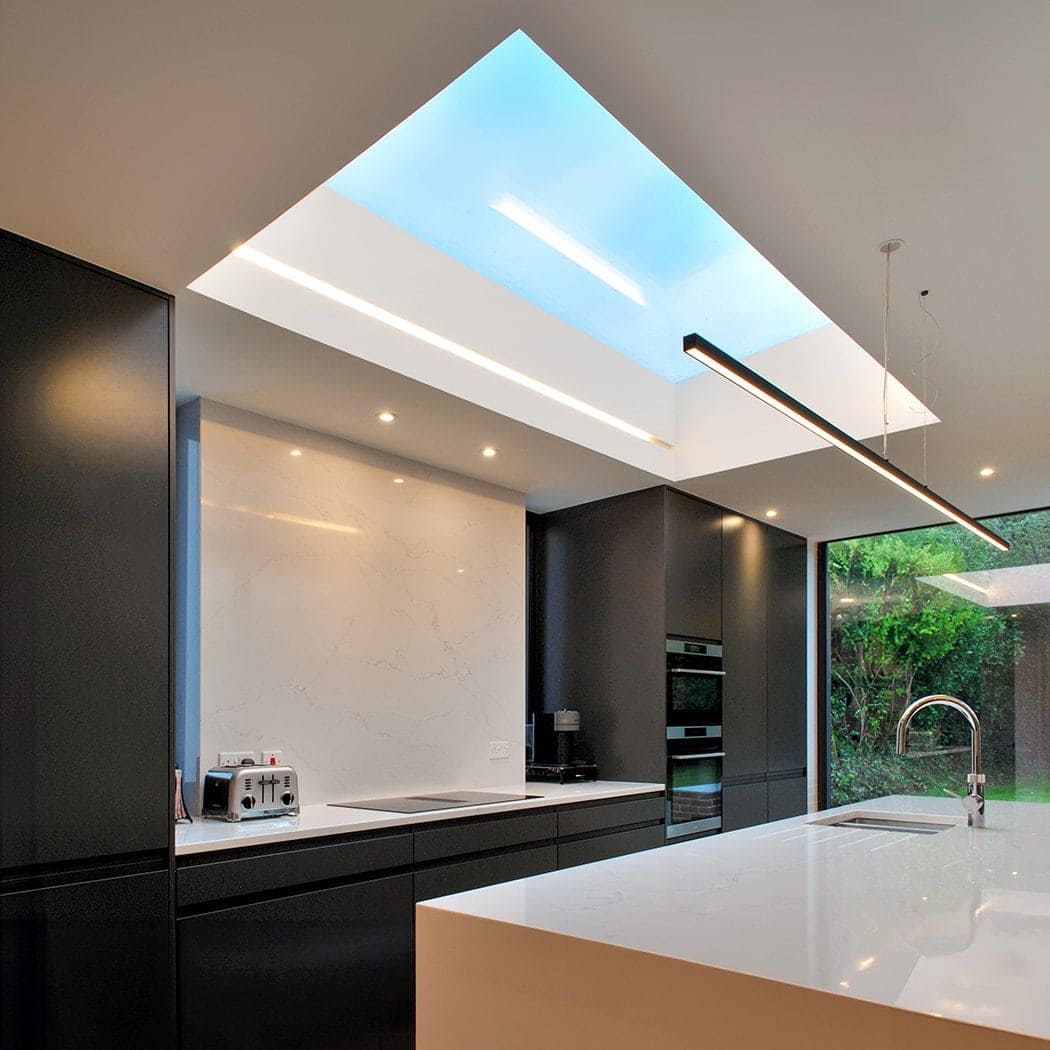
Modern Kitchen
A large rooflight aligns with tall units in the rear extension. The skylight and sunlight are reflected by the quartz splashback and counter.
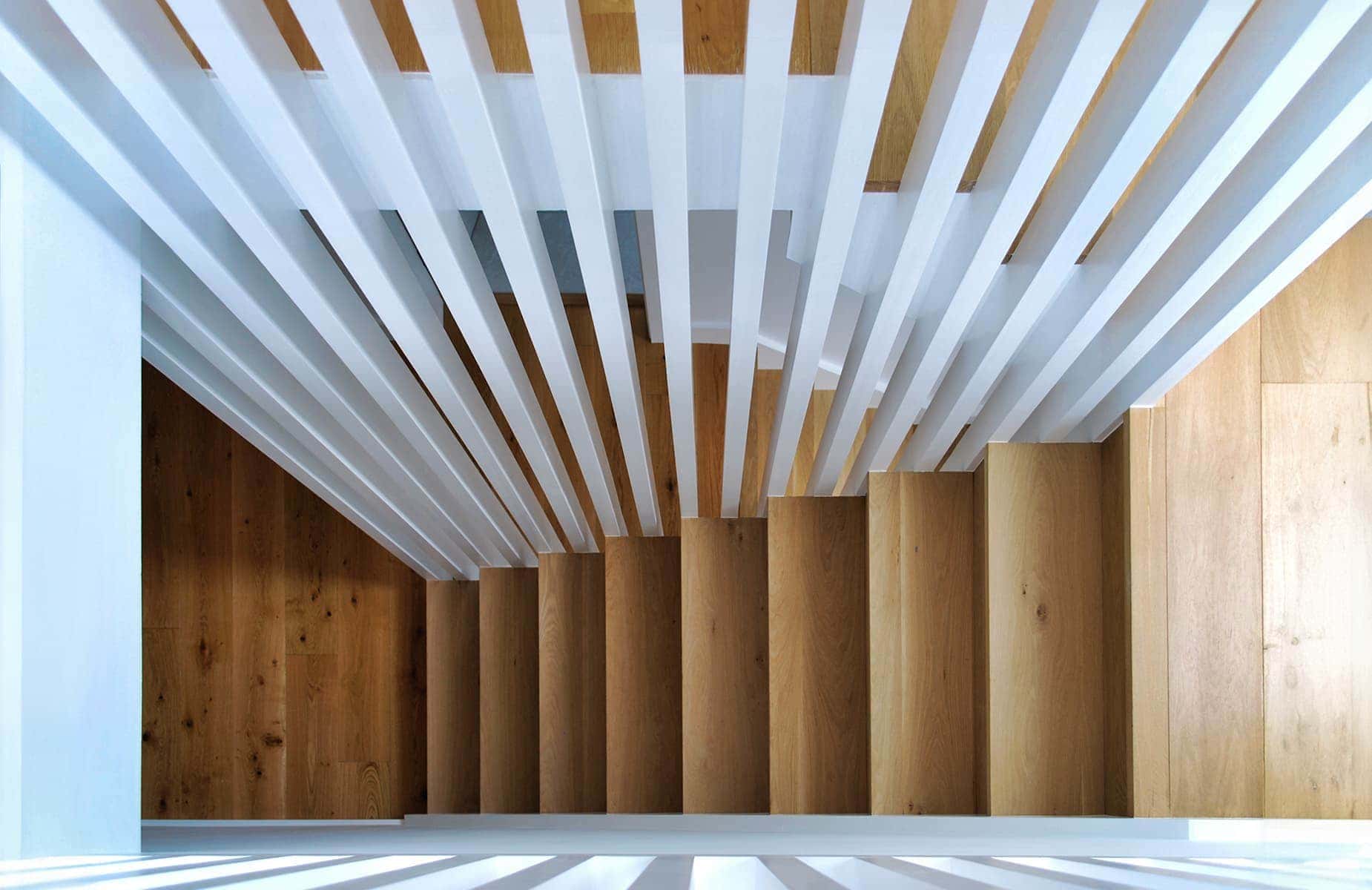
Feature Timber Stairs
The reconfigured staircase with slatted timber allows diffuse light to travel between the three floor levels creating bright landings and entrance hall, even on the most overcast days.
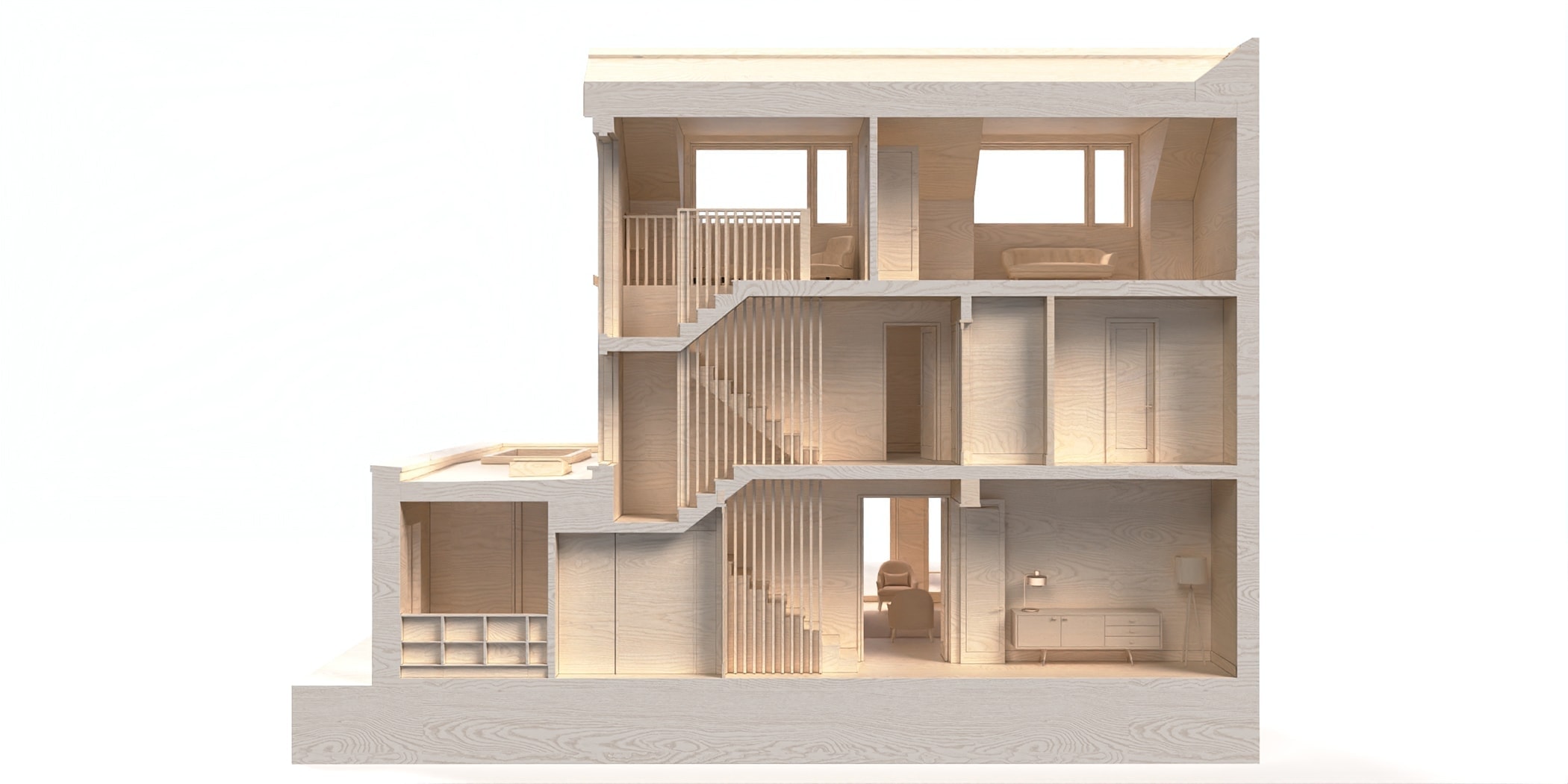
Reconfigured Circulation
As architects, we believe the best decision in this project was relocating the staircase. The circulation spaces are now bright and practical, and long corridors are replaced with generous landings that allow light to filter through the entire house.
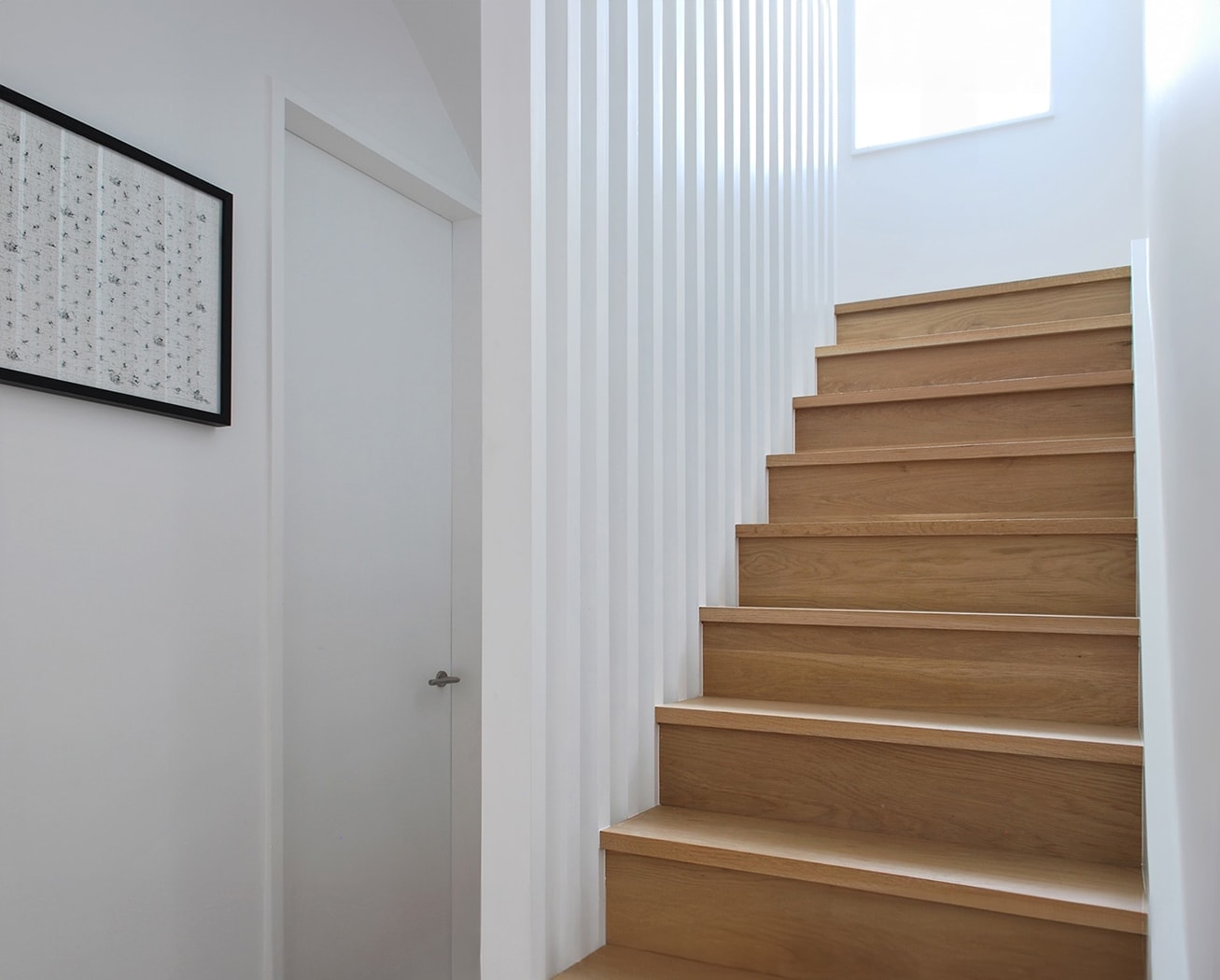
Bright Circulation Spaces
A satinised window on the South elevation creates a glow of light that extends throughout the whole house.
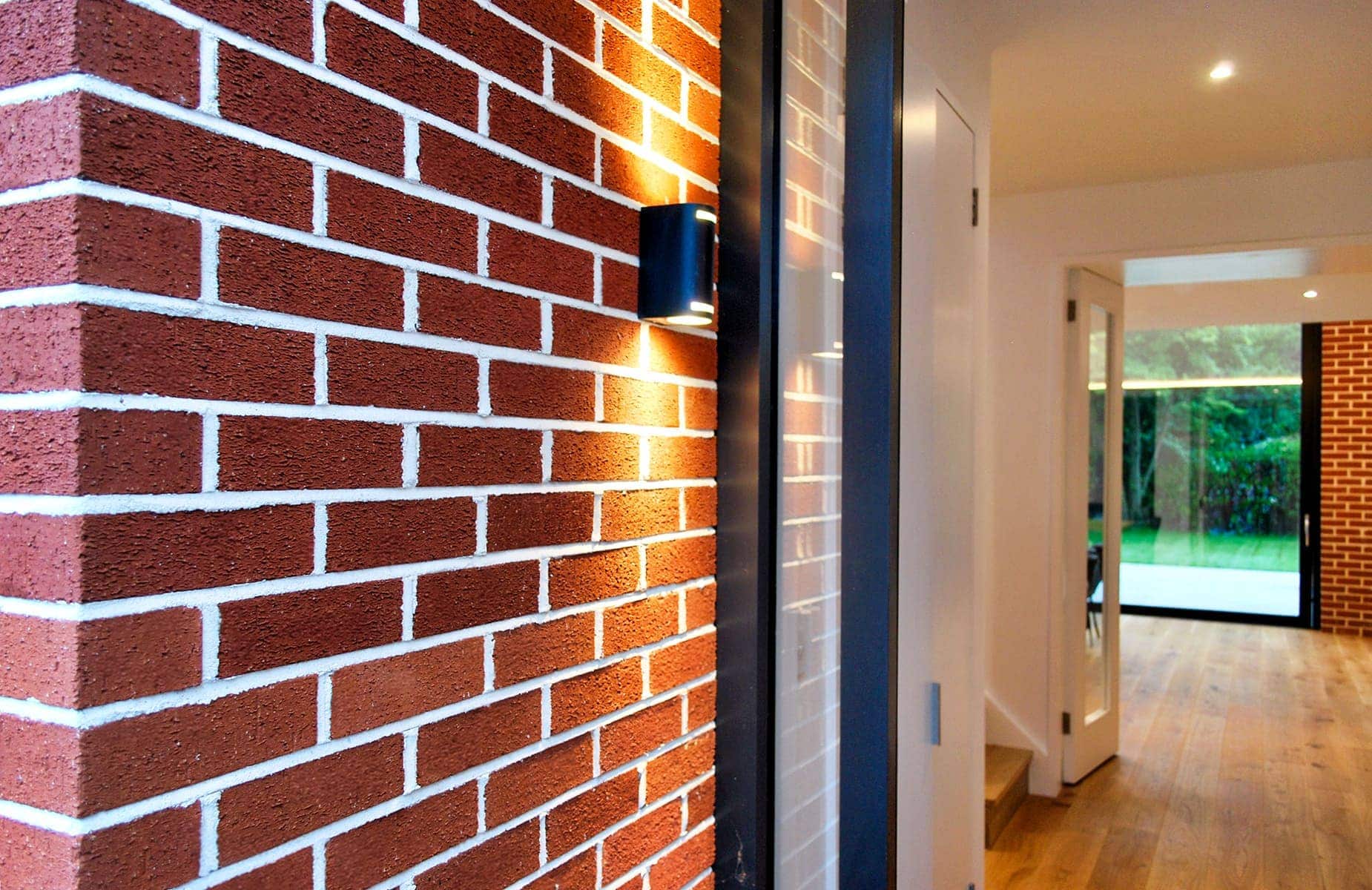
Reconfigured Modern Entrance
A new centrally located hall door gives a sense of presence to the front elevation. New brickwork piers guide you through the entrance hall and into the open plan living spaces.
Before
The existing house was entered to the side, essentially through the garage. This was meagre and small in comparison to the impressive scale of the house.
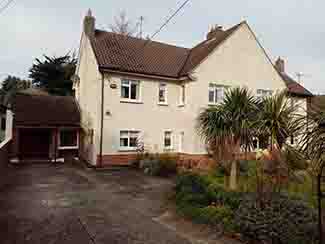
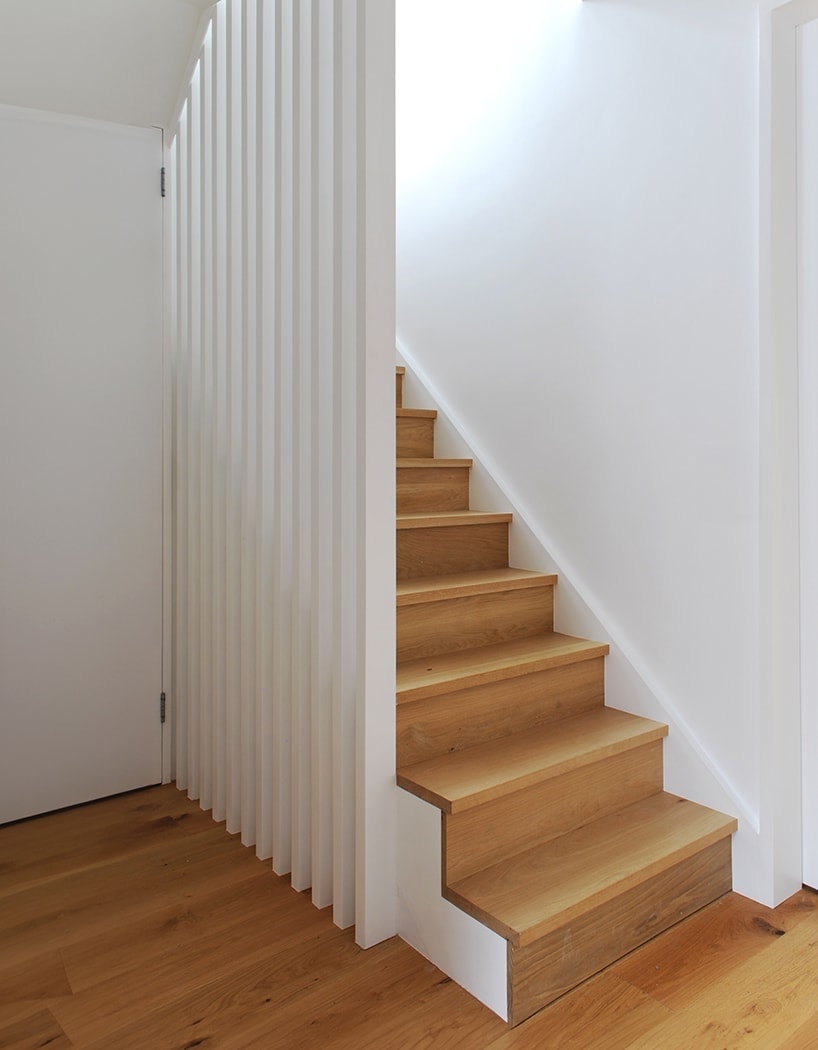
White Slatted Stairs
Painted timber slats radiate light while the oak threads and risers create a sense of warmth. These new stairs are a much more gentle rise than the original stairs, creating a more gentle and comfortable journey.
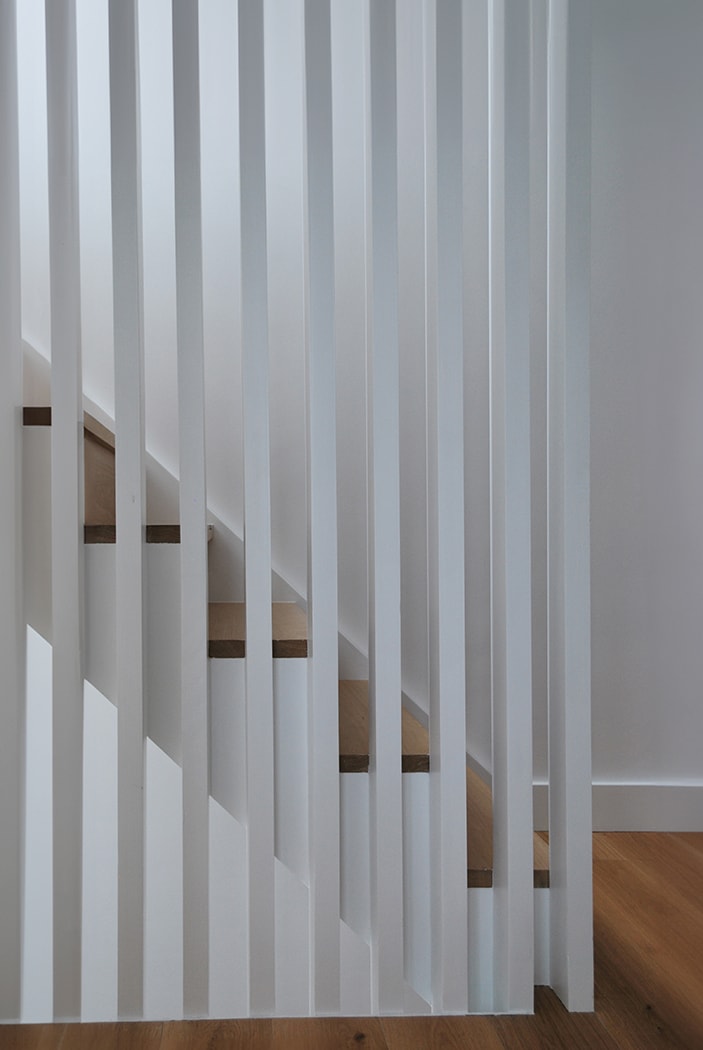
Upper Flight
Light from the double-height South-facing landing window streams through to the main circulation spaces of the house.
