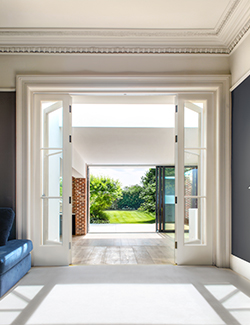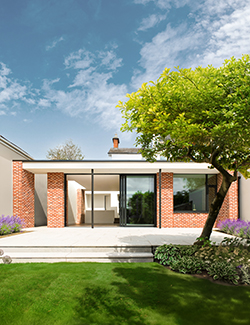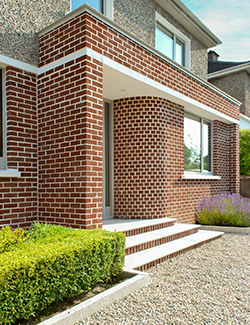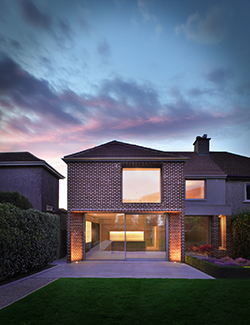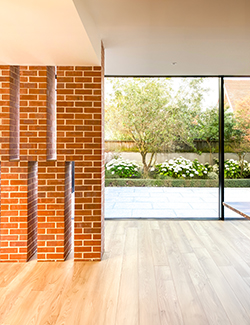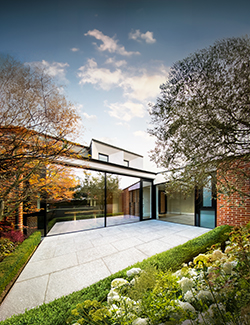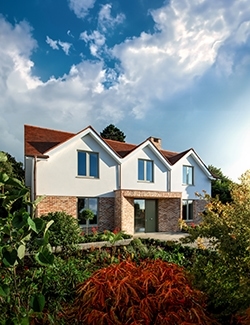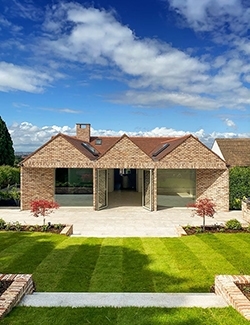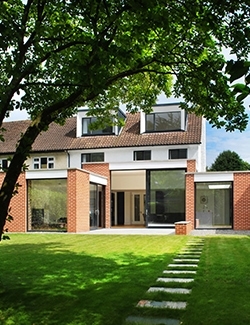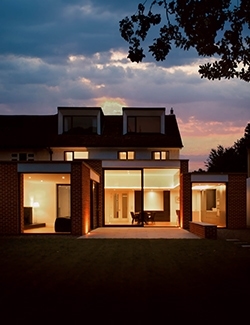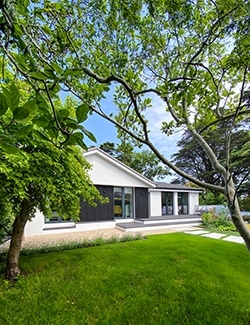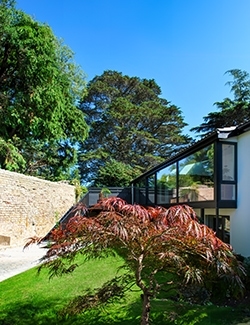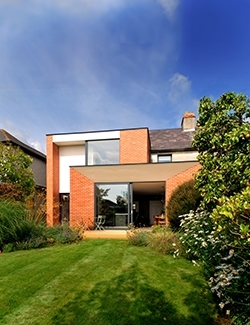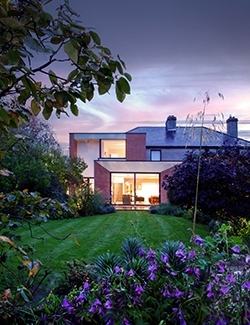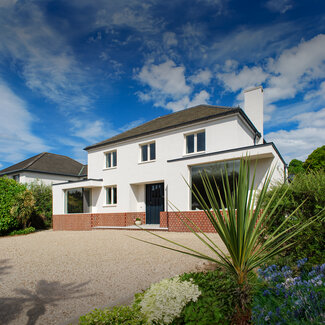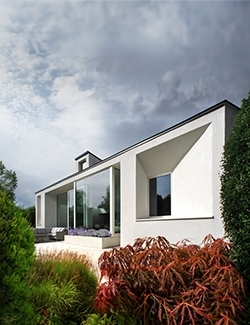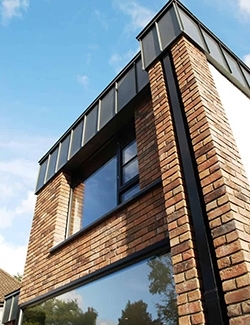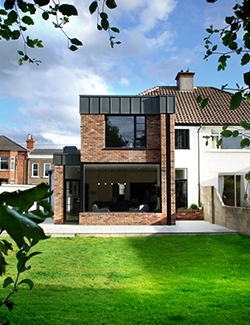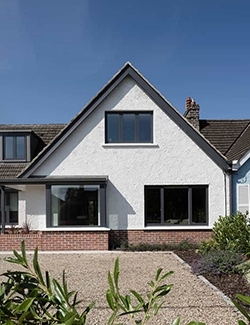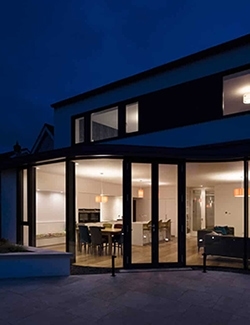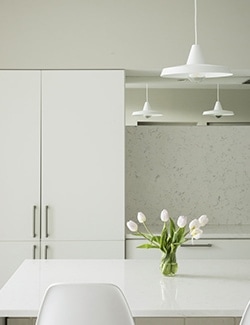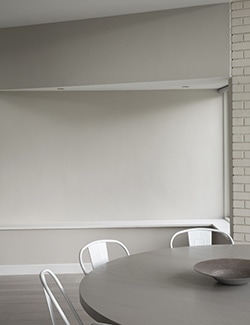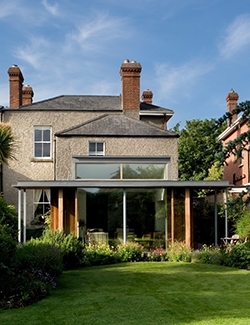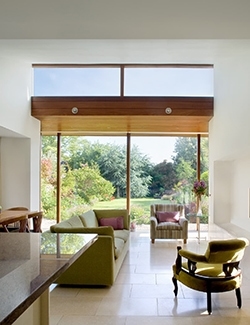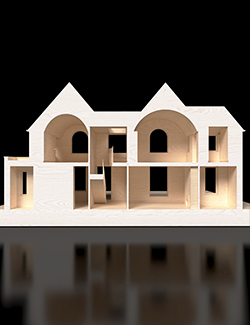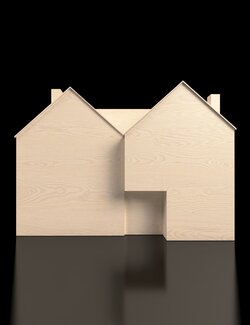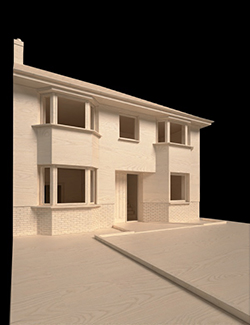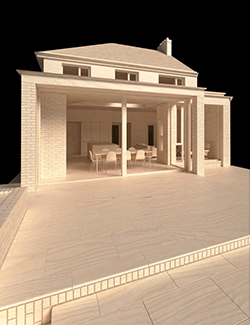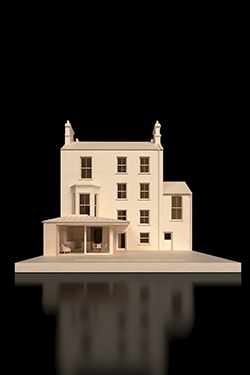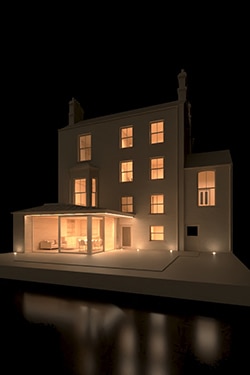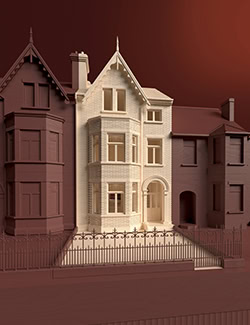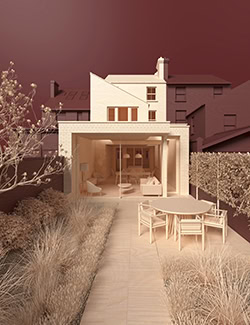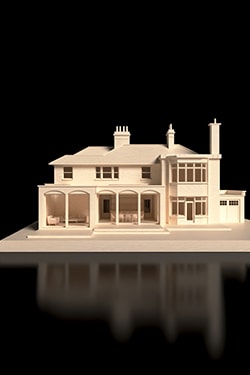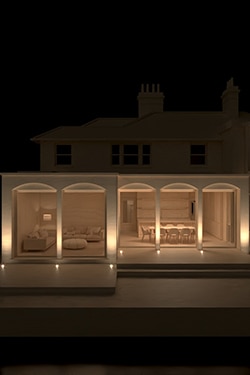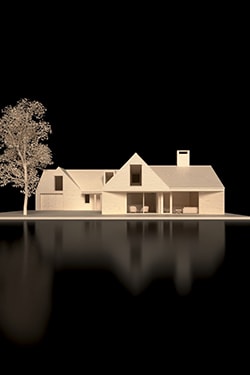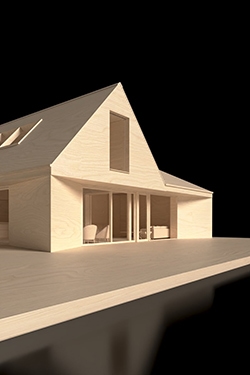Bungalow Bliss Reimagined
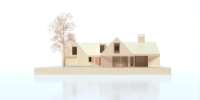
Journey through the revival of a 1970s bungalow, where a new roof profile shapes captivating living spaces in a scenic setting
Lying in a slight hollow on a one-acre site of mature woodland, the structural shell of an existing bungalow dating from the 1970s is to be incorporated into a new house.
A series of new gables will articulate the roofscape and create additional accommodation upstairs while creating dramatic double-height spaces below and a cohesive architectural exterior.
The principal living spaces have been laid out to track the movement of the sun from morning to evening and provide a series of graceful spaces for family living and entertaining.
The new high-performance thermal envelope creates a home performing to contemporary standards while reusing an old structure to minimize embodied carbon.
Sketch Design Stage
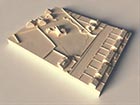
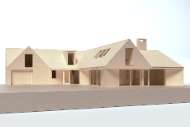
Architectural model - Front View
A new entrance is contained in a double height glazed porch, which is nestled between the two wings of the house. Extensive glazing to the main living spaces of the house sit beneath a sheltered porch area overlooking the beautiful gardens to the front.
At first floor level, new picture windows and dormers establish a vertical emphasis.
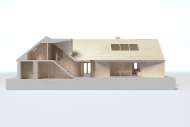
Architectural Model - Section
The staircase and landing are relocated in a central position allowed for efficient circulation spaces. These spaces are lit by a tall dormer window and glazed entrance porch, meaning it is bright all year round.
The dining room has West facing triple sliders which allow for this space to be opened up in the evenings.
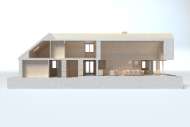
Cross-sectional view through kitchen dining space
The existing house is reconfigured to relocate the primary living spaces to the South side, overlooking the large garden. The existing flat ceiling is removed to create a dramatic double height volume.
The open plan family spaces spill out to the garden into the sitting room beyond.
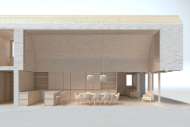
Cross-sectional view
Kitchen units, built-in furniture and glazing, all extend up to a consistent datum height with the dramatic sculptural ceiling above.
The kitchen is overlooked by a balcony window from the first floor level.
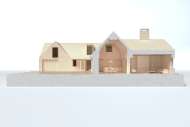
Digital model view
The reconfigured house in South Dublin is given presence by two tall gables with a central entrance. The house is transformed from a 1970s bungalow to a modern home.
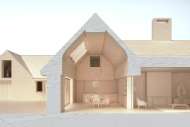
Cross-sectional view
The existing spaces are reconfigured and reimagined to create large living spaces which can be opened up for easy circulation or closed off as required.
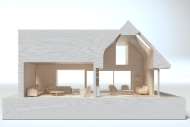
Cross-sectional view
The most important space is organized to take advantage of the views to the front.
The living room has a dramatic double height aspect while the more formal sitting room has a standard ceiling height.
