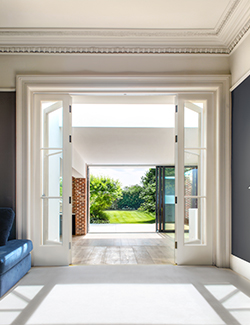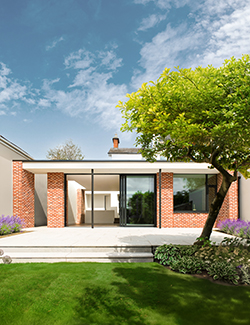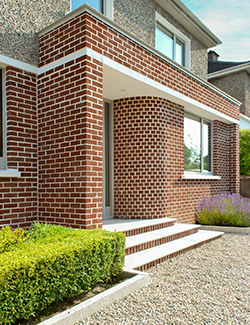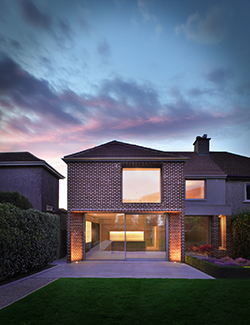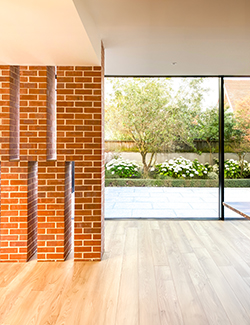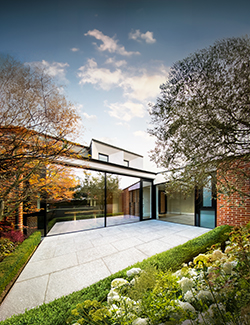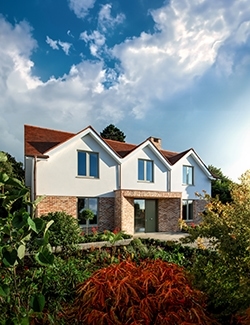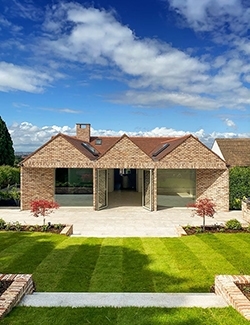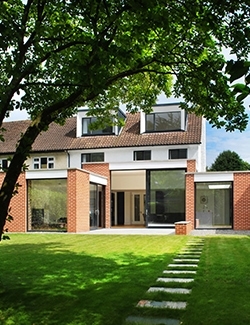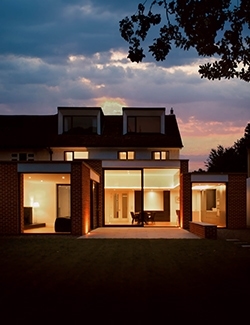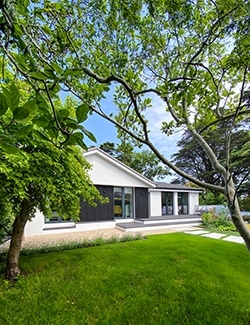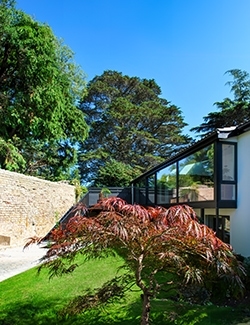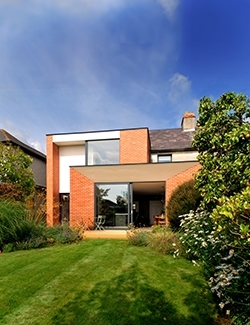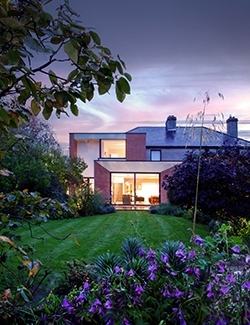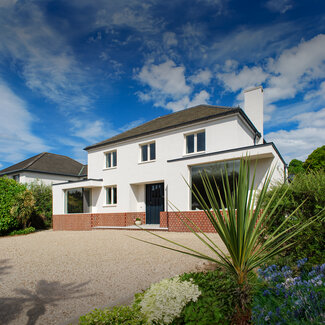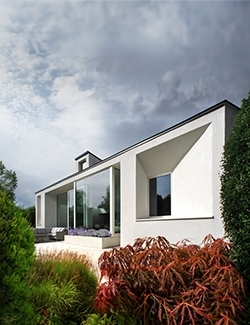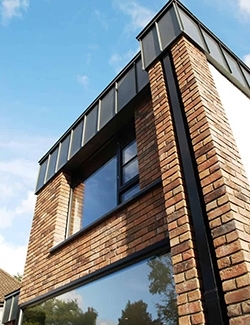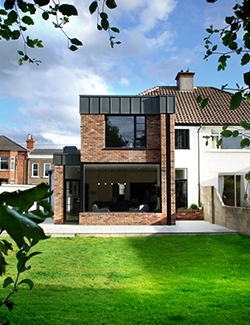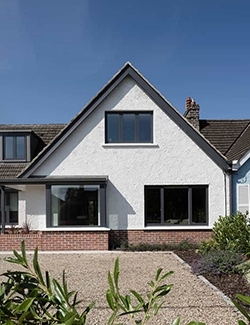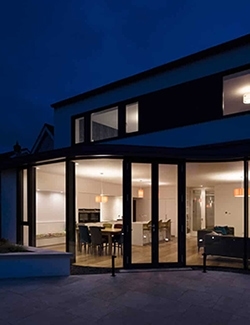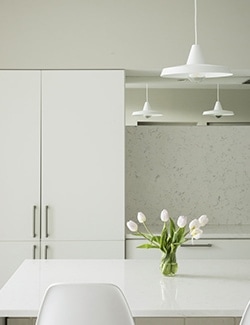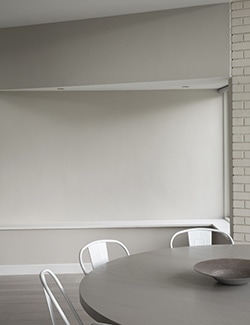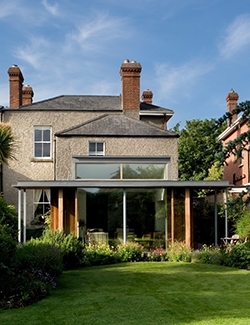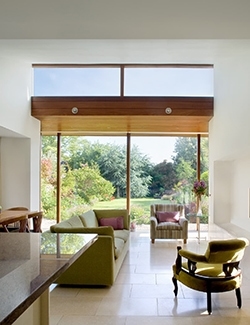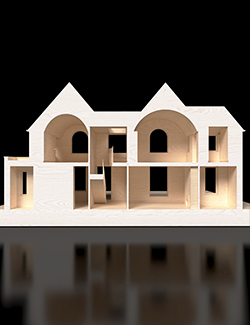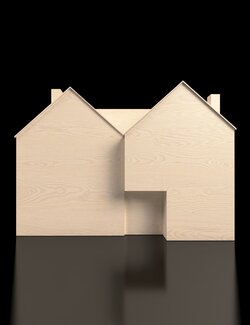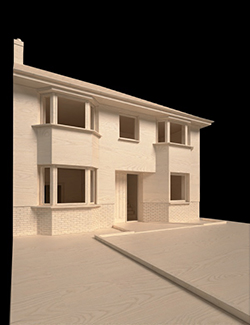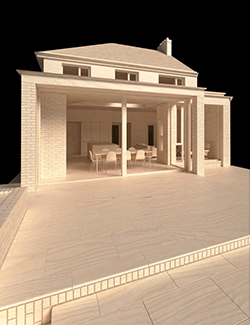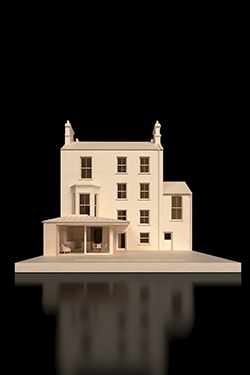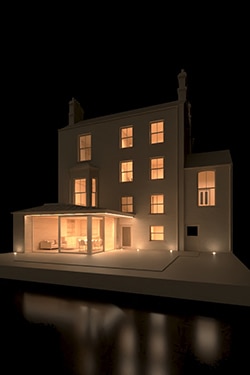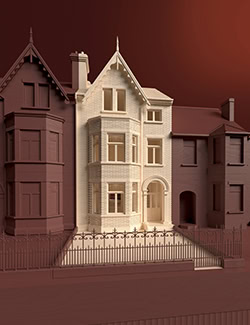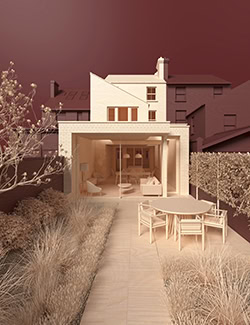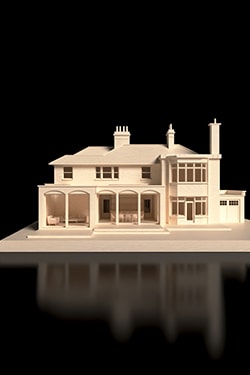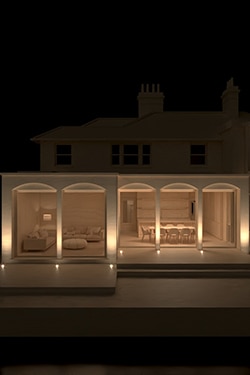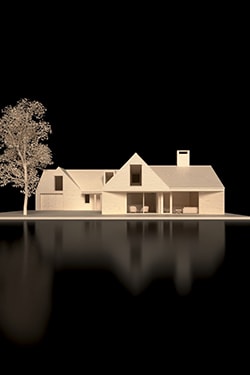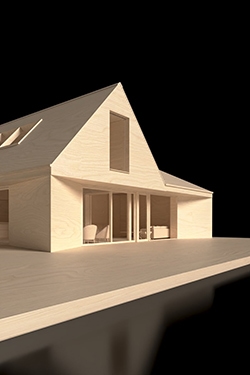Bridging Time
The Sensitive Modernisation of a Period Home in Rathgar
The renovation of a 1904 house adeptly balances historical preservation with modern living needs. Keeping original Edwardian, Tudor, and Arts-and-Crafts features intact, the project focuses on modernizing a non-original L-shaped section with a contemporary yet sympathetic arcaded brick extension.
This strategy enhances family living spaces, improves thermal performance, and maintains architectural integrity. By using materials that echo the original construction and integrating modern design elements, the renovation exemplifies how to respectfully modernize a period home, ensuring it meets contemporary standards while preserving its historical essence.
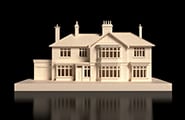
Built in 1904, this detached house was originally constructed in a mix of architectural styles current at the time: Edwardian brickwork with beautiful detailing mingles with a highly textured dry-dash render with decorative quoins, and is topped off with monochrome timber Tudor-style gables.
With a large late-twentieth century two-storey extension to the side, the resultant front elevation is a picturesque and harmonious assembly. Internally the principal reception rooms are of a scale that one commonly finds in Victorian houses but with distinctive Arts-and-Crafts style features including doors, windows, fireplaces, staircase, cornices, architraves, skirting and joinery.
To the rear, the house has previously been extended on a number of occasions with single storey additions which met the needs of the day but fall well short of what might be expected of such a house nowadays.
The current brief is to transform the main living accommodation into something comparable in scale and character to the original house and to allow for easy and comfortable family living, whilst making sense of the original retained circulation space and hallways.
This sensitive modernisation approach includes construction of a new kitchen, dining, living, pantry, utility areas, along with refurbishment of various ensuites and bathrooms, upgrading the area of works significantly to drag up the overall thermal performance of the property.
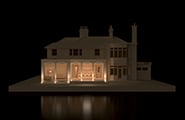
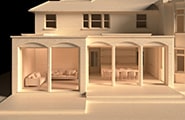
Strategic Redesign
As the strategy it was decided at the outset to demarcate a clear cordon sanitaire between the original areas of the house which would be untouched, and a L-shaped section to the rear and side which was non-original and would be substantially rebuilt.
Extending to the rear, a new arcaded brick extension contains a suite of spaces opening onto each other in a relaxed way so that the kitchen and informal living room communicate with each other in a subtly separated way.
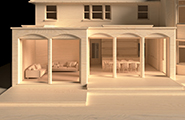
Red Brick Reimagined
The new elevation was intended to be distinctly contemporary but sympathetic to the original, and used red brick specials (similar to what is found in the original house) but in a distinctive modern way. Thus the brick arcade columns sit like an exoskeleton outside sleek aluminium sliders which allow for interior spaces to flow out freely onto the sunny patio.
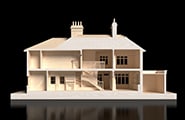
Graceful cohesion
Reorganised around a beautiful original staircase, the extended circulation has been designed to sympathetically merge with the original, reusing old doorsets, fireplaces and features to form coherent and attractive circulation space.
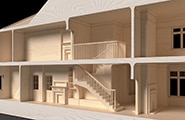
Craft Meets Function
In and old house we admire hand-crafted details which are attractive and tactile. In a new house the focus is often on functional and practical storage.
In a project such as this, a priority becomes the fitting of modern practical storage, like cloaks for example, into pockets of space where they are most usable without compromising the architectural integrity of the interior.
