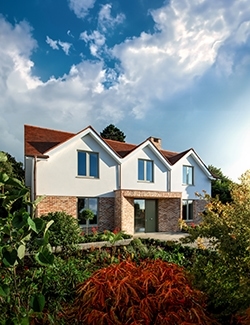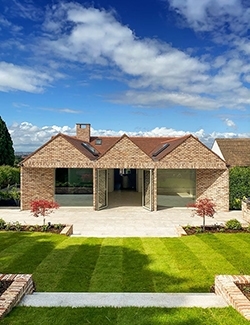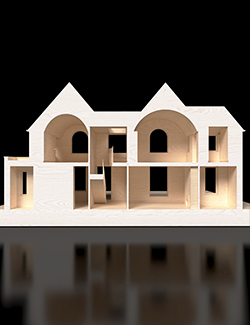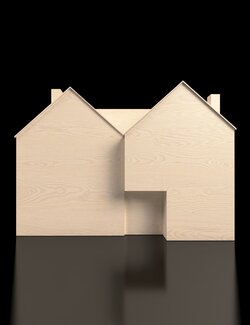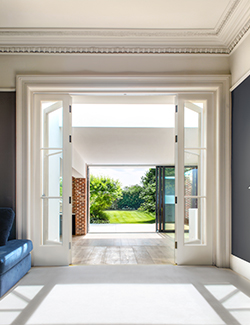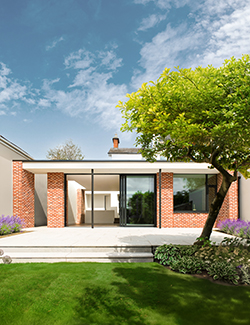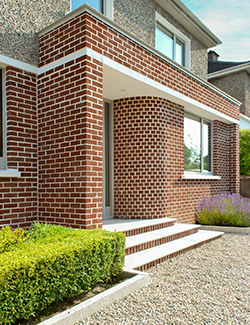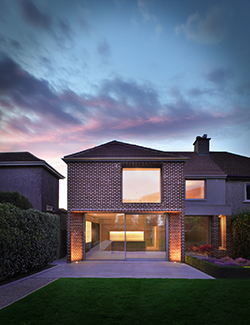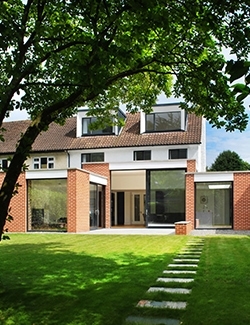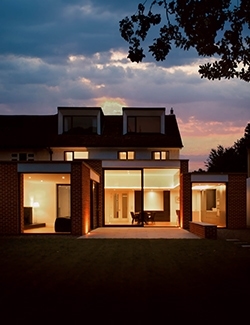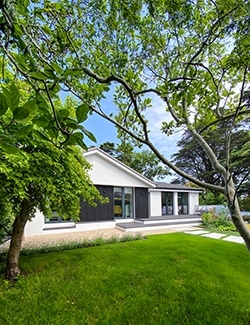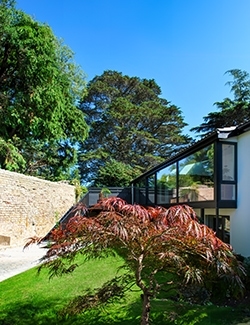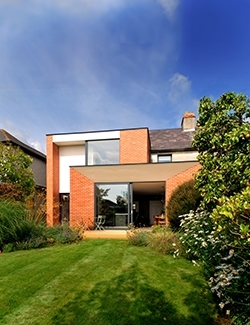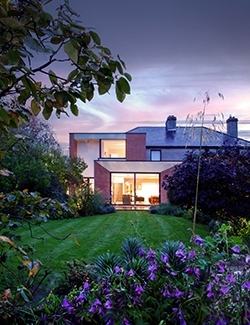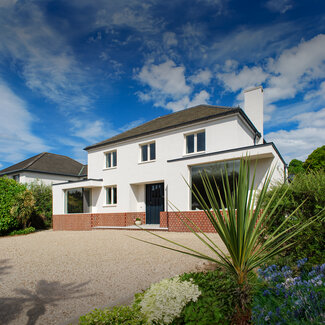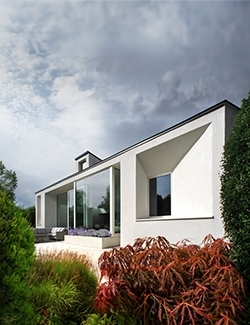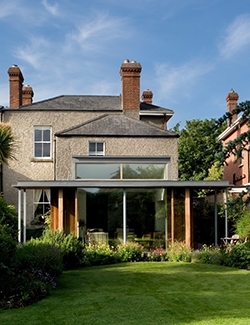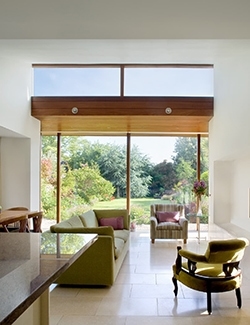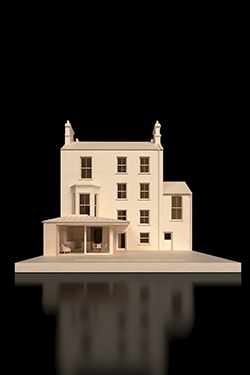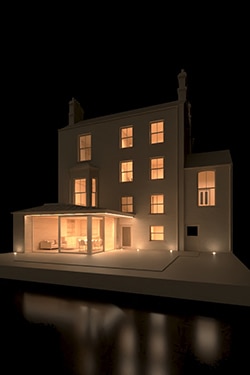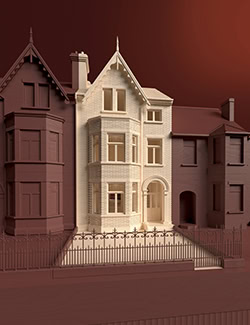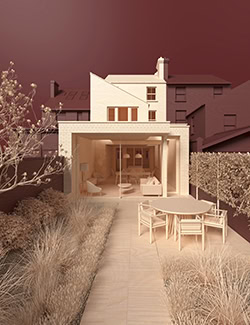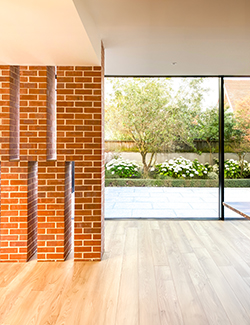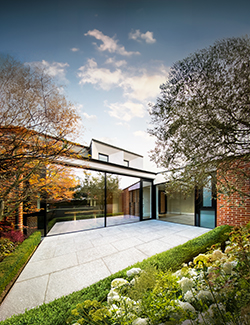Ashton
From 1950s shell to a timeless, energy-efficient family home

This transformative project involves the complete redevelopment of a 1950s semi-detached house in Monkstown, doubling its size to create a cohesive, efficient, and elegantly designed family home.
The design carefully balances modern living requirements with respect for the character and context of its surroundings. By seamlessly integrating the new and existing elements, the house eschews the disjointed appearance often seen in similar homes and achieves a sense of architectural integrity. The layout is meticulously planned to maximize space and natural light, with an emphasis on functionality and flow.
Key features include open-plan living areas that connect effortlessly to the landscaped garden, creating an inviting indoor-outdoor relationship. Upstairs, well-proportioned bedrooms and efficient storage solutions ensure the house meets the practical needs of a growing family. The design prioritizes energy efficiency, achieving a BER A-rating through advanced insulation, airtight construction, and renewable energy systems, underscoring the project’s commitment to sustainability.
The use of high-quality materials and refined detailing reflects the thoughtful design approach, ensuring the house feels timeless and contemporary. The pitched roofs and clean lines echo the suburban vernacular, while the modern finishes bring a fresh perspective.
This project demonstrates how a mid-century suburban house can be transformed into a sophisticated, sustainable, and cohesive home, setting a benchmark for sensitive and innovative design in South Dublin.
Completion due end 2025


Garden Perspective
An inviting view of the outdoor-indoor relationship created by the open-plan design and full-height glazing.

Patio and Garden View
A detailed look at the rear patio area, extending the living spaces into the garden for a harmonious connection with the outdoors.

Ground Floor Section
A cross-sectional view of the open-plan kitchen, dining, and living spaces, emphasizing natural light and flow.

Rear Extension Section
A focused view of the rear extension’s architectural detailing, with its vaulted ceiling and brick-clad finishes.

Kitchen & Terrace
Sectional view of the open-plan kitchen and dining area, seamlessly connecting to the outdoor terrace, highlighting the interplay of light and space.

Connected Living
Cutaway view highlighting the light-filled kitchen and dining area, seamlessly extending to the terrace, creating a harmonious connection between indoor and outdoor spaces.

Evening Elegance
Warm, inviting evening view of the open-plan living and dining spaces, seamlessly connecting to the outdoor seating area through expansive glazed openings.
