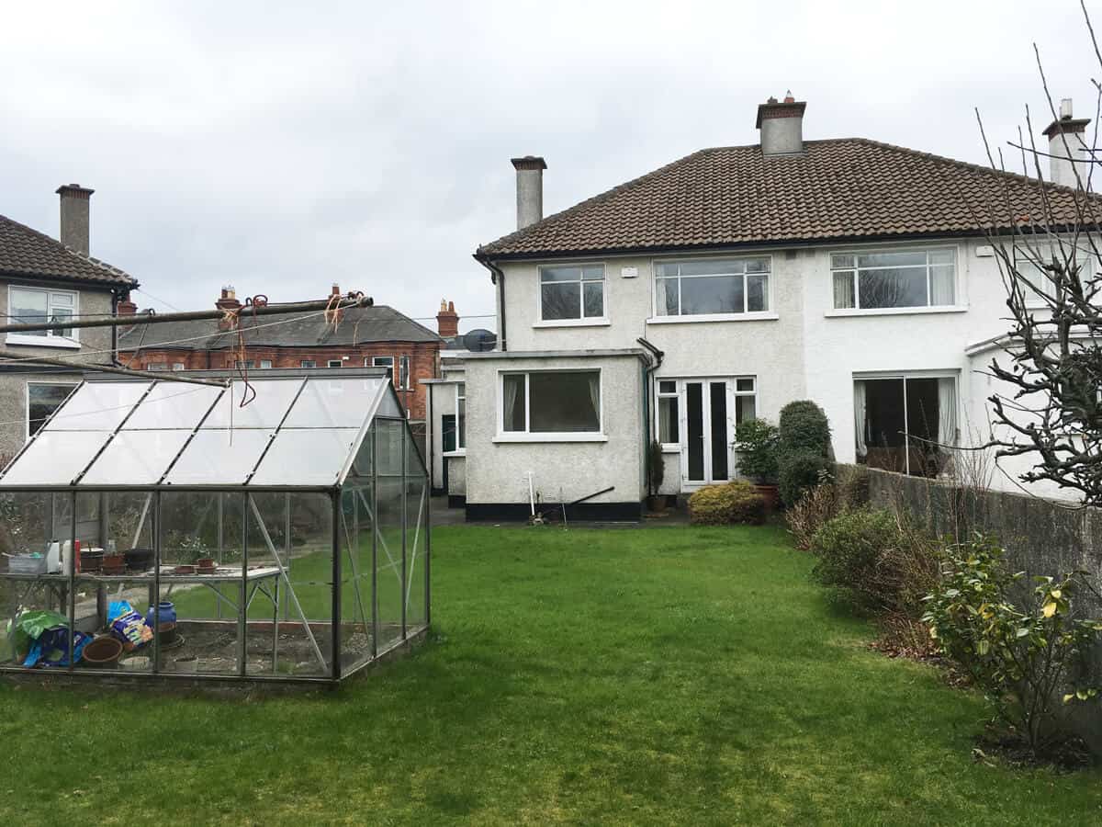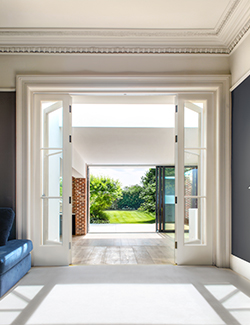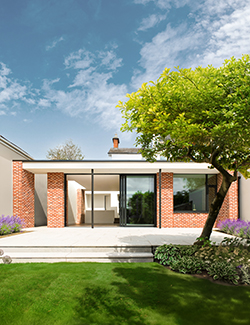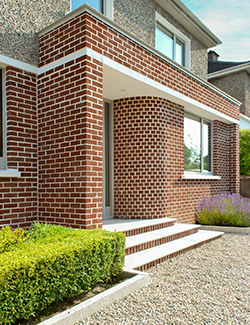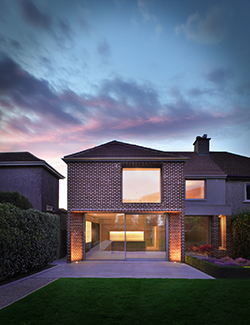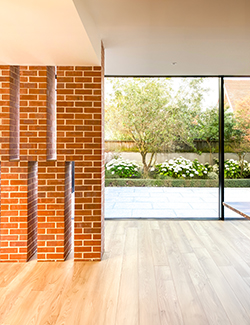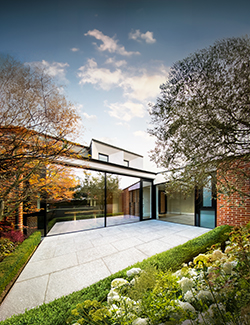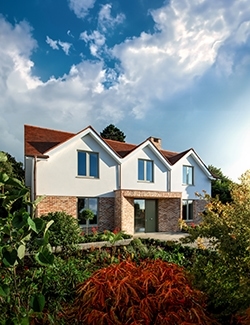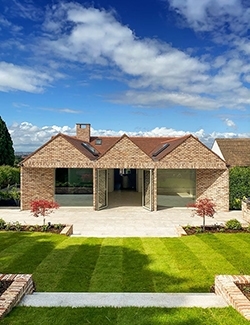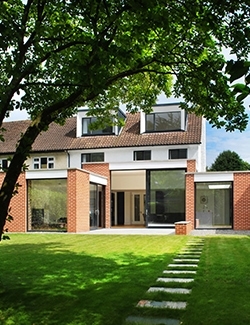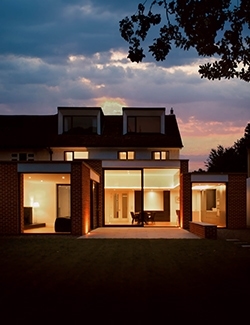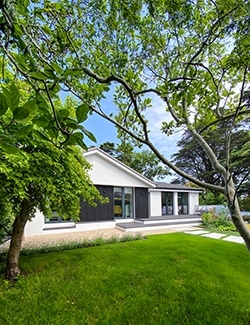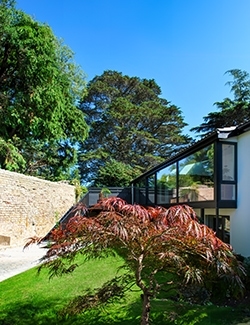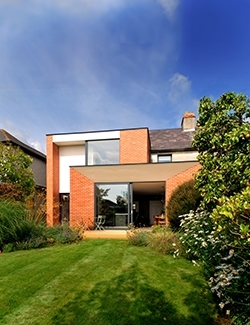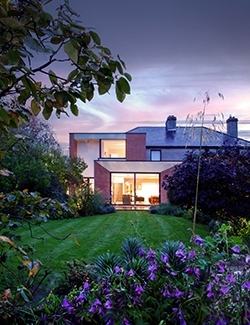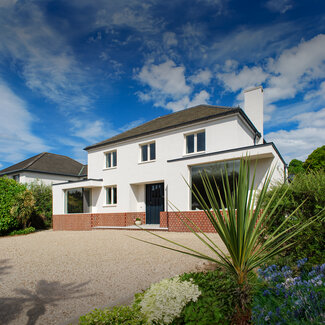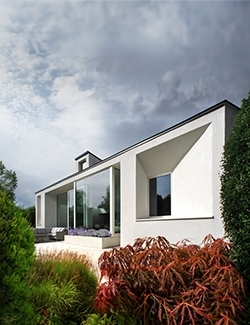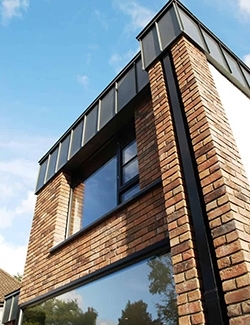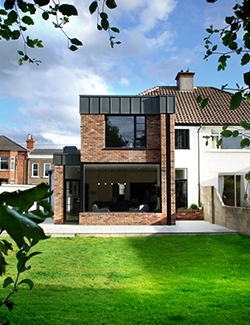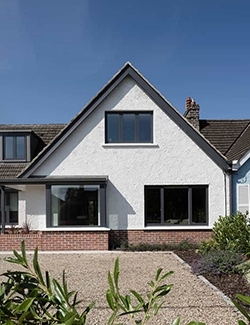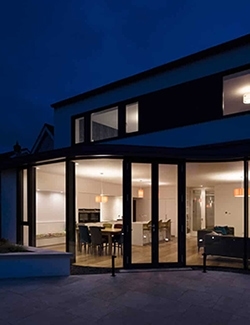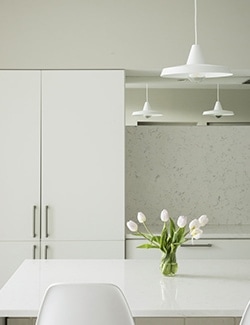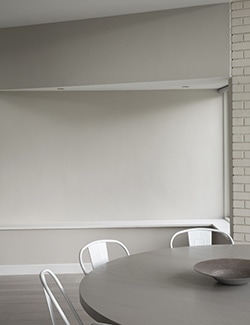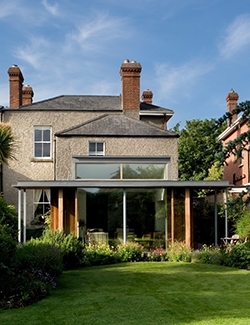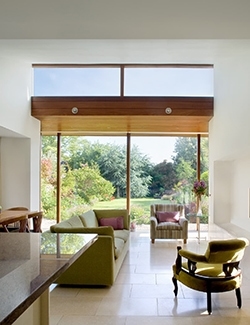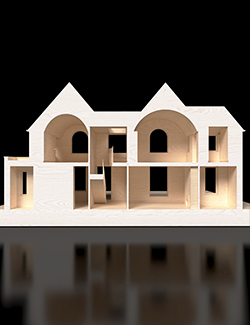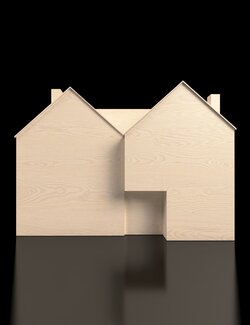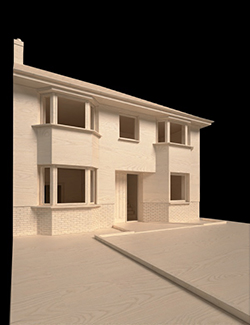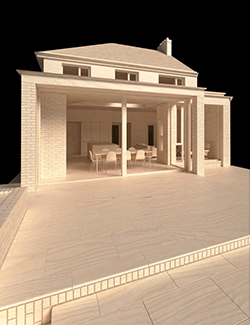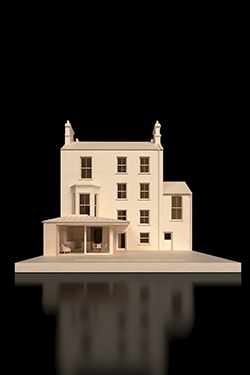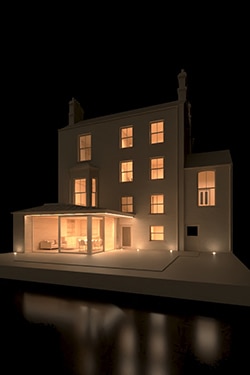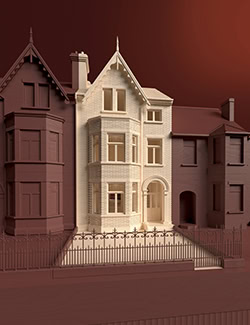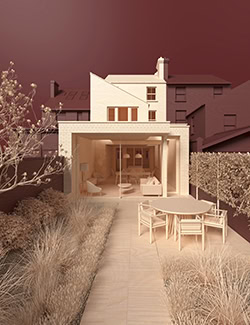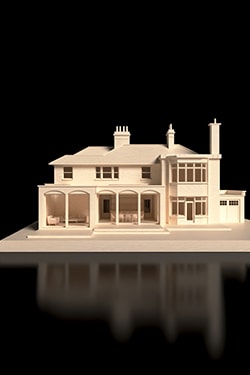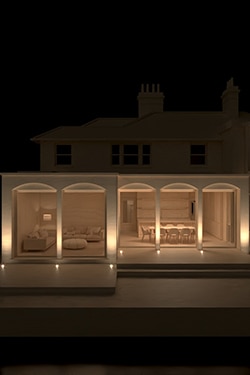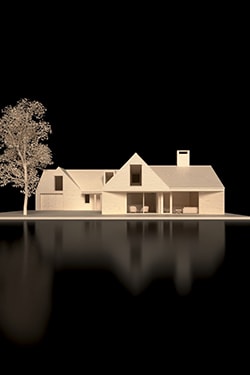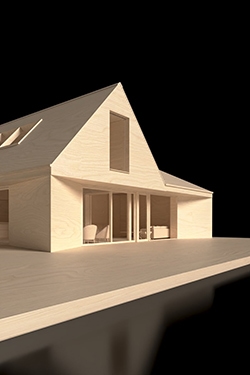Solar Serenity: A Northerly Oasis in Sandymount
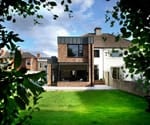
A northerly orientation means sunlight guides the architecture.
This 1950s semi-detached house lies in the heart of Sandymount in South Dublin. The inefficient layout with a compact kitchen overlooking the long, north facing garden was ill fitted to modern family life.
While maintaining the character of the existing front facade and Dublin streetscape, the internal spaces were reconfigured to create large, open plan spaces.
A two storey extension pushes out from the rear of the house, accommodating a double bedroom on top and spacious kitchen living dining area which stretches into the garden. A series of roof lights with sculpted plaster downstand bulkheads flood the wall and space with light throughout the day, creating a warm, bright family area.
The two-storey garden elevation has evolved from carefully considered architectural and functional considerations to become a layered play of interlocking planes with a somewhat industrial character. As opposed to treating drainpipes and gutters as after thoughts, they are incorporated into the design. The tall aluminium rainwater pipe and box gutter are prominent architectural features of the rear façade.


Garden view
Views from a large window are framed by architectural features such as a brick pier and ledge. Low furniture allows uninterrupted views of the garden beyond.

Context model
The site is located close to a corner where the houses are arranged quite close to each other. The extension was carefully laid out so as to have no impact on adjoining properties and be exempt from planning.

Solar orientation diagram
The main spaces to the rear of the house have a northerly orientation. Our challenge as architects was to bring as much light as possible into the extension.
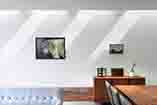
Living room rooflight
A series of narrow rooflights allow warm Southerly light to penetrate deep into the living spaces throughout the day.

Brick ledge
A low brick ledge wraps around the perimeter of the new open plan space forming shelving and window seats as desired.
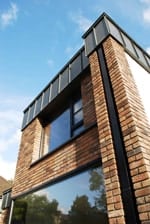
Rainwater detail
A square rainwater pipe is recessed into the brickwork drawing the eye up to a tall zinc cap.
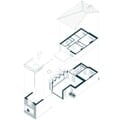
Exploded Architectural Axonometric
The extension responds to the unpredictable weather and climate in Dublin – capturing evening sunlight through the series of rooflights while a feature downpipe collects rainwater from the flat roof.

Inside-outside
Brick pier and ledge extend from outside to inside, separated only by a black frame.

Floorplans
The rear extension pushes out into the garden allowing greater access, views and sunlight.
On the first floor, a new double bedroom aligns with the extension below to be as economical as possible.

Kitchen
A plasterboard bulkhead and white counter wrap around the kitchen workspace. Built-in shelving niches sit between these creating a minimalist recessed kitchen with clean lines and ample storage space.
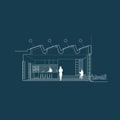
Architectural Drawing
A line of rooflights to the side of the kitchen / dining / living space admits warm Southerly light. Curved soffits between them give a sculptural play of light.

Living room rooflights
Curved beams create a soft, almost ethereal atmosphere on cloudy afternoons.
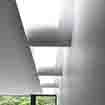
Living room rooflights
Sculptural curved plasterboard reflects and bounces light into the north-facing space creating different experiences every day.

Small Architectural details
A square rainwater pipe is recessed into the brickwork, creating an interesting detail, rather than a purely functional afterthough.

Modern Architecture: Rear elevation
The new two-storey extension sits within the brick surroundings of Sandymount. New living spaces over-look the garden through a large glazed screen.
Before
