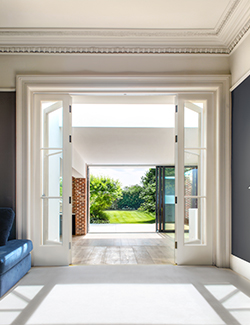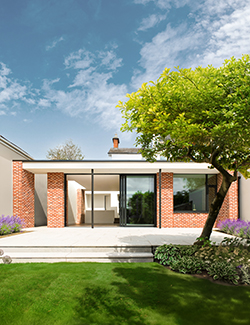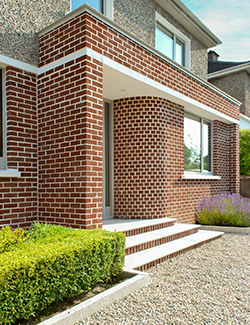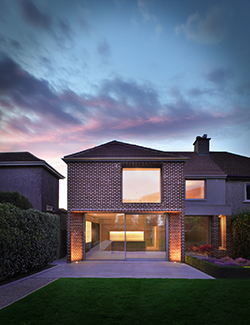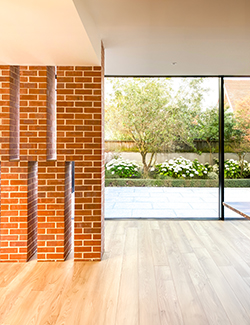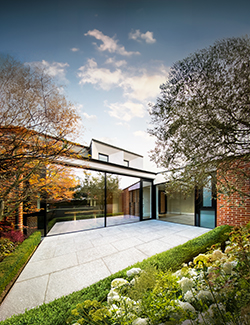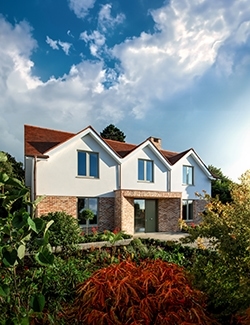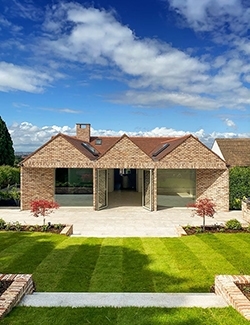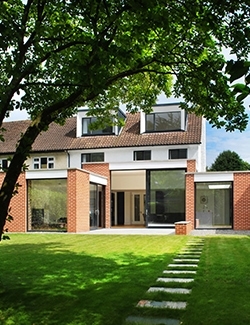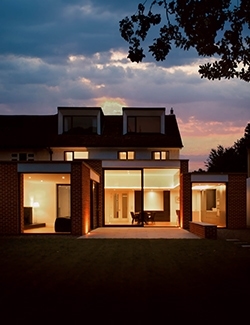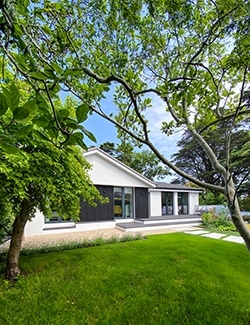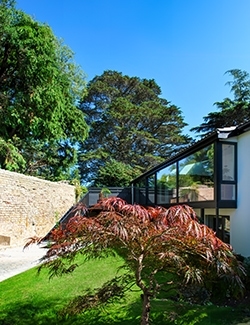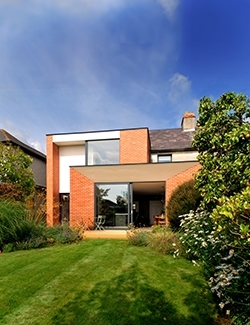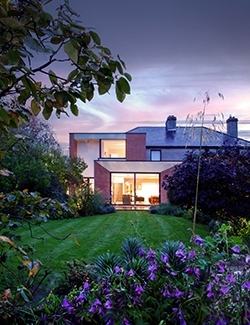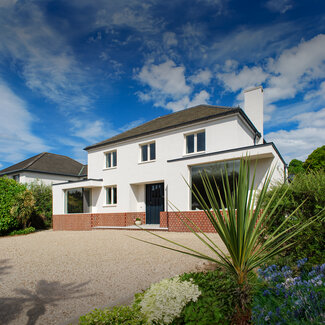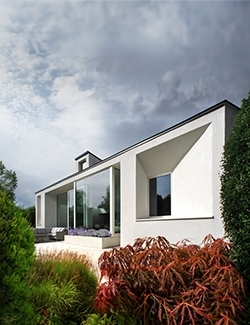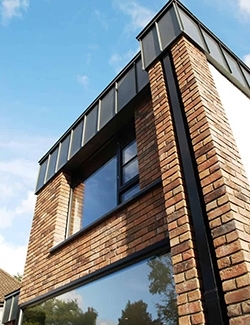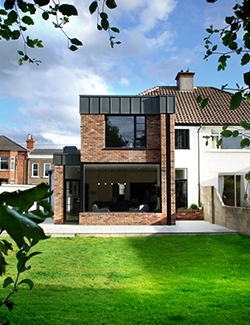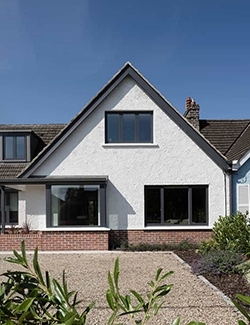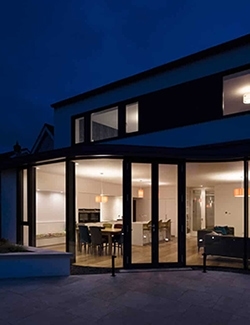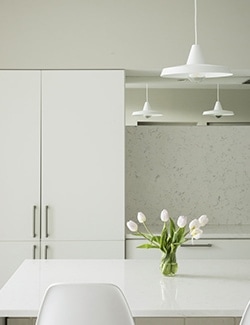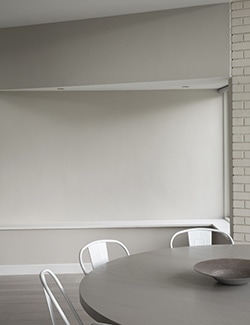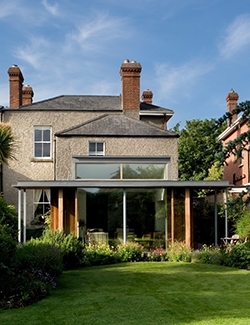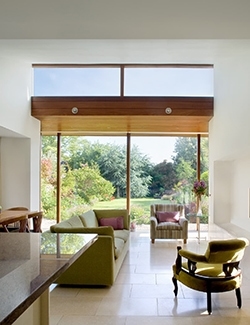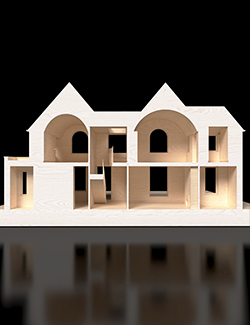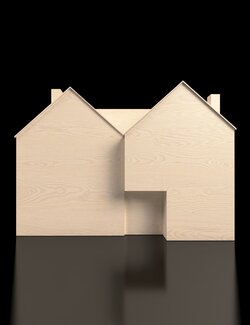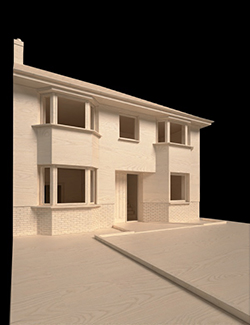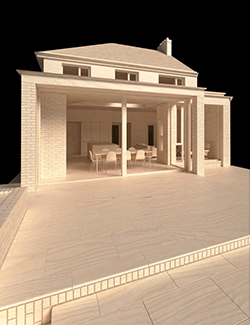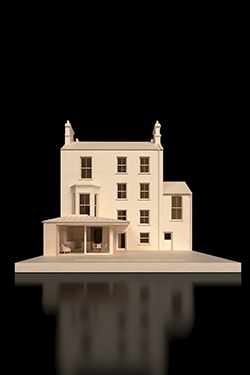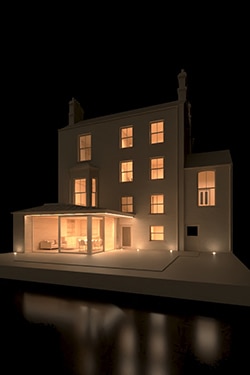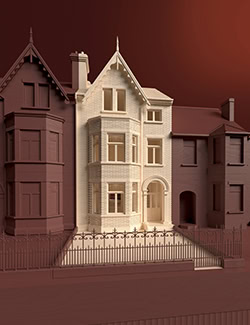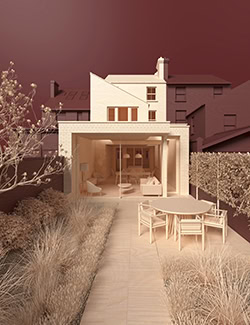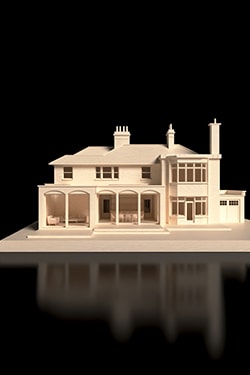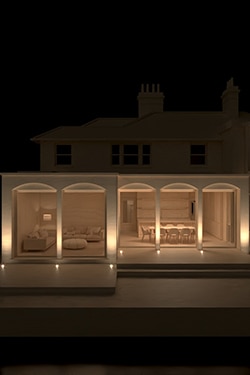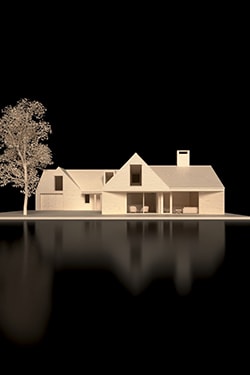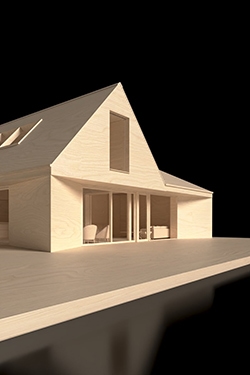Garden Retreat
Transformation of a family home in Blackrock, Dublin

From 1970s Bungalow to modern split-level home
A 1970s bungalow within a brilliant garden. Behind the house, a steep level change reveals a basement with garden access, while the ground floor extends out to a patio in the treetops.
Despite the lively surroundings, the interior was dark and somewhat detached from the patio and gardens. When we were appointed as architects for this project, we knew we had to create a strong connection to the garden. New large glazed sliders across the rear elevation allow the interior to reach out into the garden as the patio becomes part of the living spaces. A glazed screen, large rooflights, and open plan reconfiguration will result in bright, comfortable spaces.
As the front garden could only be accessed through a single door in a recessed porch, the garden and house existed as two separate entities. Glazed double doors across the front elevation replace windows allowing access from all rooms onto a stepped timber porch. External insulation increases the energy efficiency and creates semi-covered spaces. These architectural interventions create an inviting, inhabited space, perfect for enjoying the morning sun.


Modern materials
The original 1970s brown brick is replaced with insulated render and black timber to create a modern, architectural facade.

External Insulation
The front elevation was externally insulated to provide a warmer, more energy-efficient home with a high Building Energy Rating.

New Front Porch
Double doors open from the refurbished living spaces and bedrooms to the front, allowing the spaces to spill out onto the sunny front patio.

Timber Cladding
Charred timber cladding contrasts with the white insulated render for a modern, architectural aesthetic.

Glazed Elevation
The renovation included replacing the original windows to the rear with a full-height glazed aluminum screen.

Large Triple Sliders
Full-height glazed sliders allow the refurbished living spaces to spill out to a raised patio which sits above the rear garden.

Double Doors to Front Patio and Garden
Two sets of double doors open from the living room out to the sunny front patio.

New Double Doors
Full-height glazed double doors replaced smaller windows, allowing more light into the living room and providing access straight out to the patio and garden.

Refurbished Sitting Room
The front sitting room has been refurbished and modernized.

New Modern Windows
New large windows in existing altered opes allow an increased amount of sunlight into the living space.

Sloped Ceiling
The ceiling in the refurbished living spaces follows the profile of the roof structure. Simple architectural features such as this, transformed the house from a regular bungalow, to a modern family home.

Feature Fireplace
The kitchen and dining space are separated from the living area by a large modern feature chimney breast with a two-way built-in fire.

Broken Plan
Although the kitchen, living, and dining spaces have strong visual and physical links, the spaces are separated and have their own specific zone and function.

Feature Fireplace
The living spaces are located around a central chimney breast with a two-way fireplace while the ceiling slopes to follow the roof profile.

Bright Living Spaces
As architects, we are always striving to bring natural light into spaces. Different sources of light, from the aluminum screen to the rear, double doors to the front, and a large rooflight over the chimney breast, mean the spaces feel bright and airy all year round.

Views from the Kitchen
The new aluminum glazed screen allows views over the split-level garden beyond.

Glazed Screen
The aluminum doors slide away to allow living spaces to spill out to the raised patio over the sunny South-facing garden - a private world in the middle of South Dublin.

Built-in kitchen
A built-in kitchen sits beneath new rooflights, meaning the kitchen is bright throughout the day, all year round.

Natural materials
A limited palette of architectural materials was chosen for the kitchen dining space. The dark kitchen contrasts the natural quality of the timber floor, furniture and light fittings.

Open plan kitchen dining space
The open-plan kitchen dining space appears to float above the ground with trees over the treetops beyond.

Sunlit living spaces
The refurbished living room is now a bright, cheerful space, perfect for a growing family.
