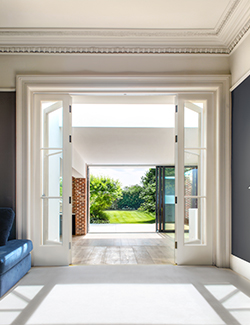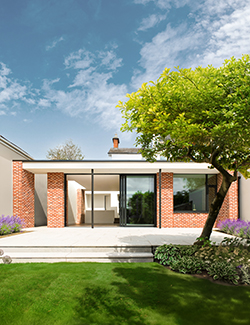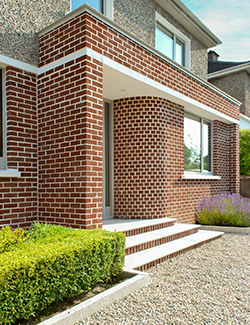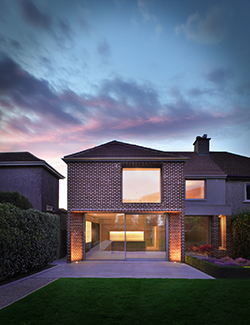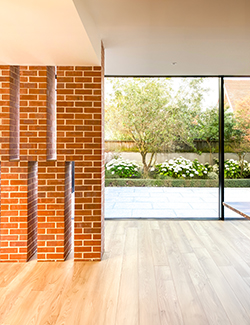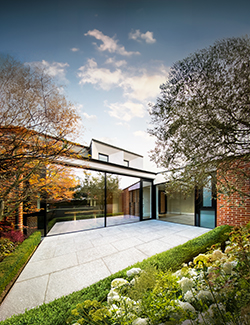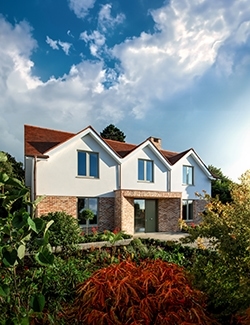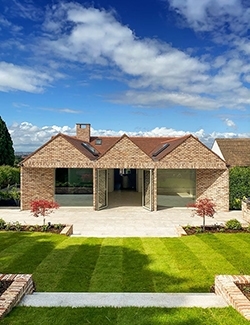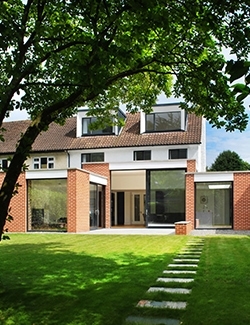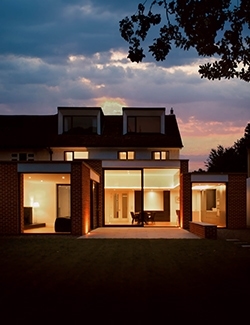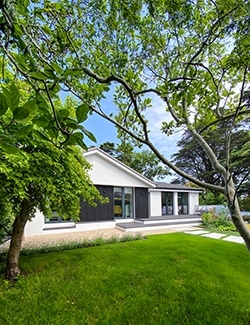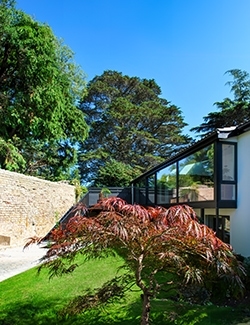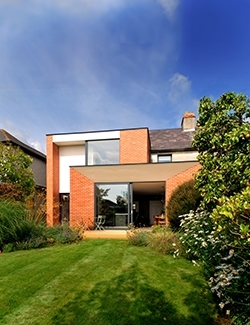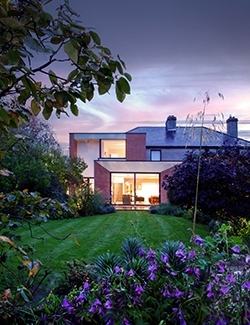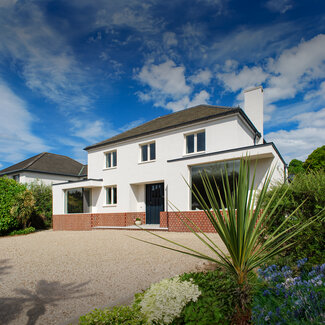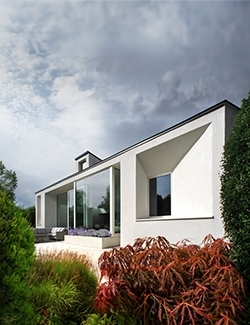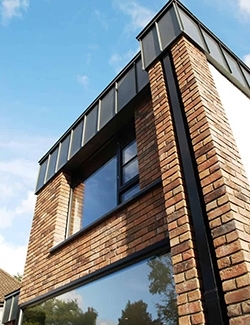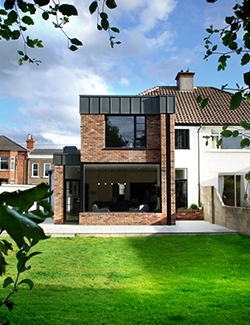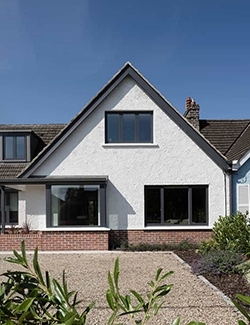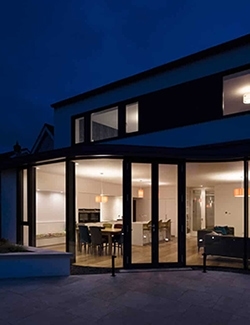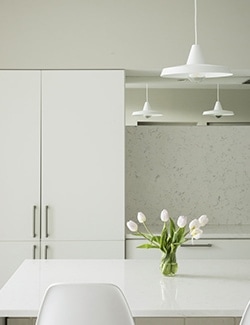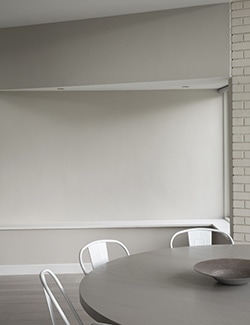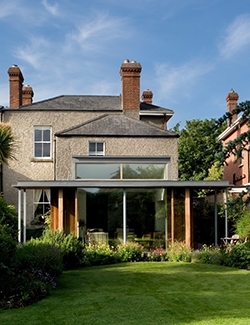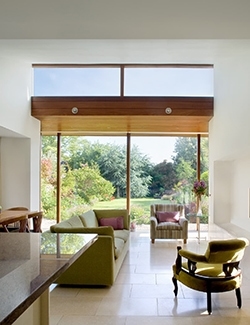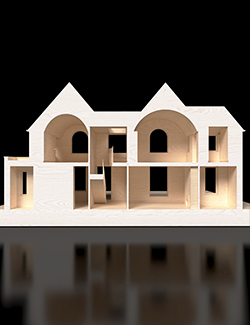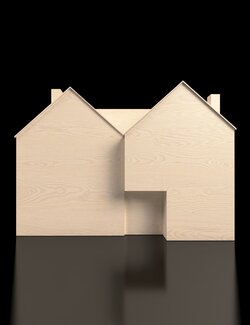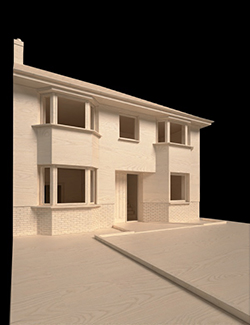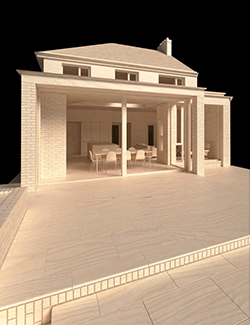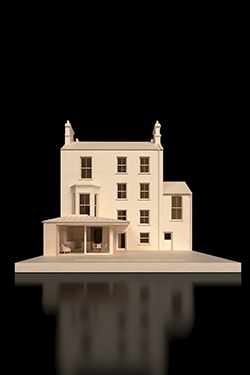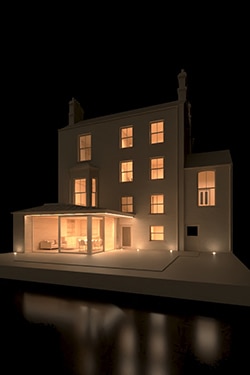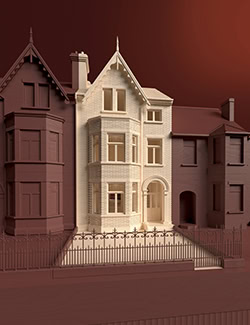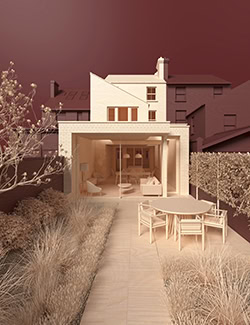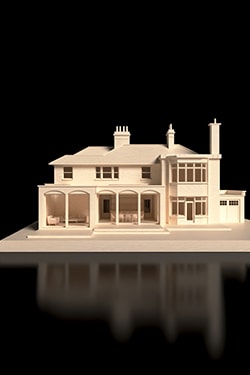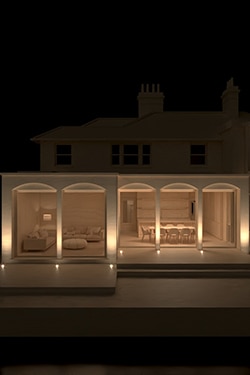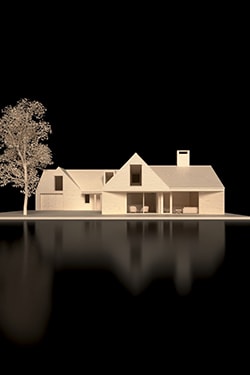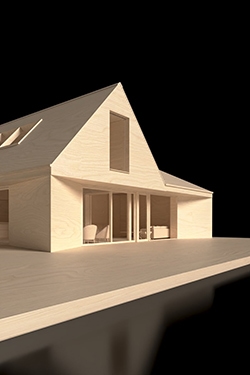Rediscovering Art Deco: Harold's Cross Transformation

Red bull-nosed bricks inspired extension creating a unique family home, twice its original size.
This house was a compact but very unusual Art Deco era house in South Dublin, which was refurbished and extended to just under double the original size.
Originally the house comprised two modest reception rooms, a tiny kitchenette and two-and-a-half single bedrooms. We were appointed as architects to transform the house into a modern family home, while retaining the original art-deco charm.
A toplit double-height stairwell brightens up the centre of the house and the rear is animated with a large glazed screen and a bespoke lightbox rooflight so that the rear can enjoy sunshine from earlier in the day.
The new work complements the character and style of the original house. One unusual feature of the original architecture is the use of warm-colored bull-nosed bricks and clay tiles for the window cills. We have taken this as a theme for the new rear elevation which has a South-westerly aspect.
Photography: Aisling McCoy


Reused Architecture
A feature fireplace salvaged from one of the bedrooms is reinstated in the new living room. Bookcase shelving is recessed between an original chimney breast and the new extension walls.

Extended living spaces
The dining area is enlivened by a tall lantern window and rooflight above.

Architect Drawing -- brick detail
The back of the house has a sunny orientation and has been clad in brick and timber with an integral bench overlooking the patio area. Internally the brick is continued on some inside walls and an original fireplace reinstated in the living area.
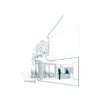
Architect drawing - Sectional Perspective
The kitchen-dining space features brick detailing and a large rooflight.

Architect Drawing - Section
The house is organised around a new staircase in a toplit double height hallway.

Toplit Landing
Deep interior colours provide a rich counterpoint to bright toplighting.
Photo: Aisling McCoy

Toplit Dining
Toplit lightwell beside the dining area. The space is illuminated from the Dublin sky above.
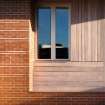
Kitchen window detail
Cedar bench on the south-facing rear elevation.

View from Entrance Hallway
View from the entrance hallway through to the new kitchen-dining area beyond. Photo: Aisling McCoy

Peaceful Bedroom
All of the original joinery in the house (including doors, architraves and skirtings) were retained and reinstated wherever possible.

Dusk
Night-time view of the rear extension and steps leading down to the patio level. Photo: Aisling McCoy

Art Deco Architecture
The original sitting room with new windows installed to match the original.

Demolitions
The old house was substantially demolished to the side and rear to make way for a doubling of the floor area.
