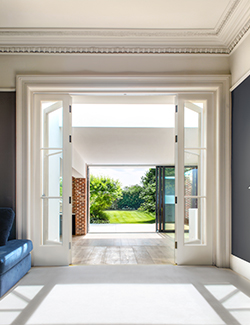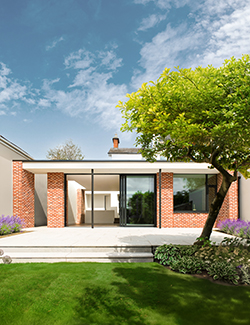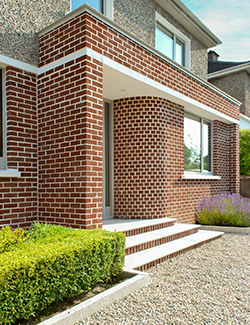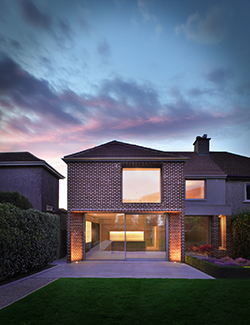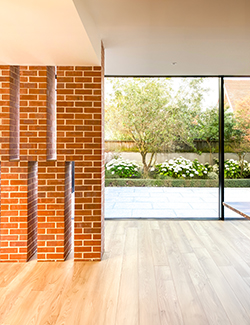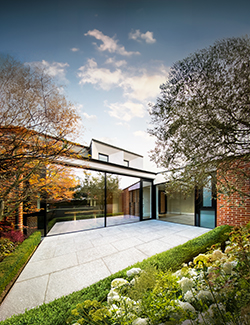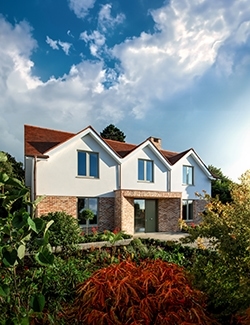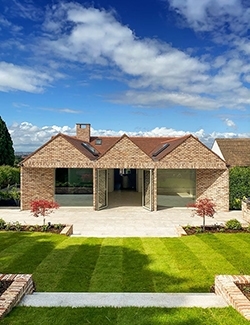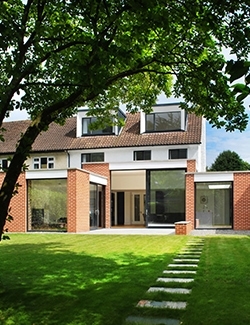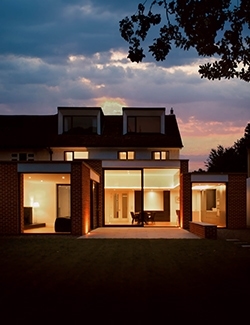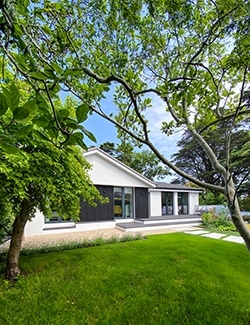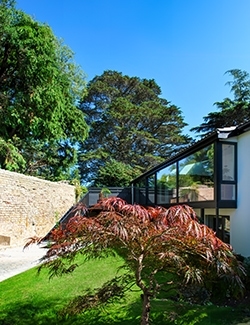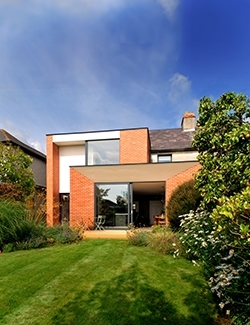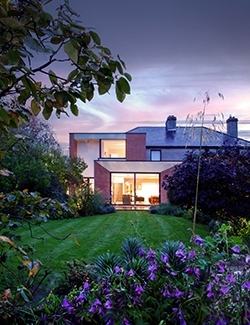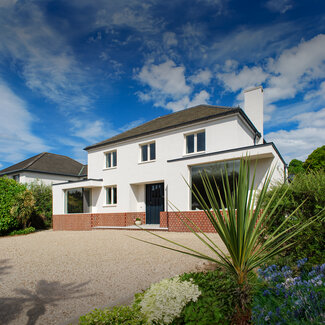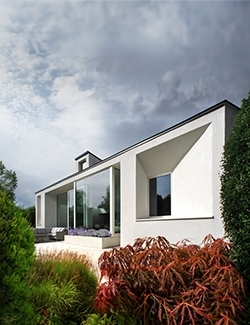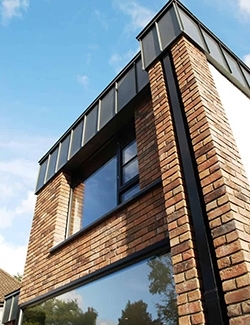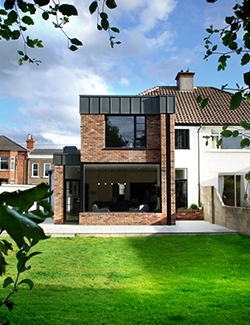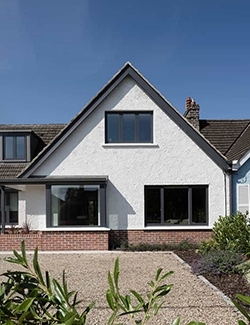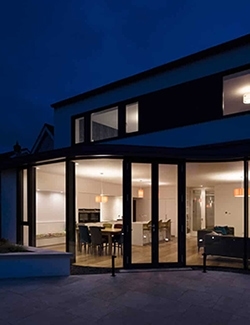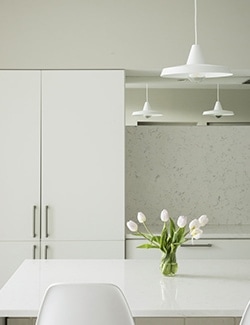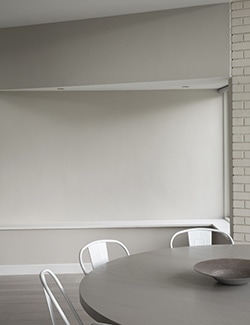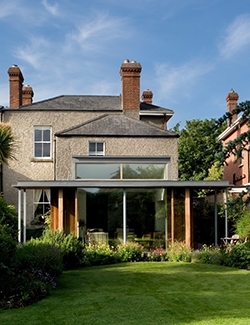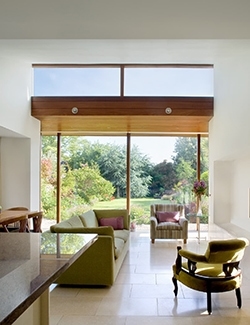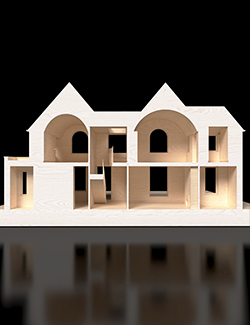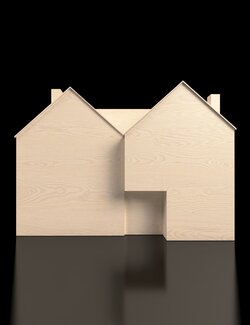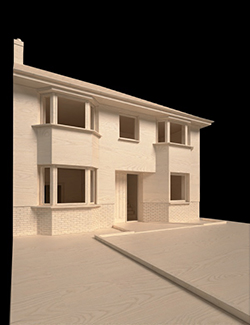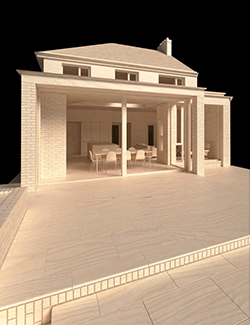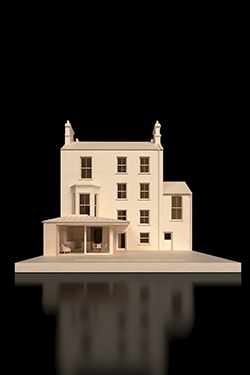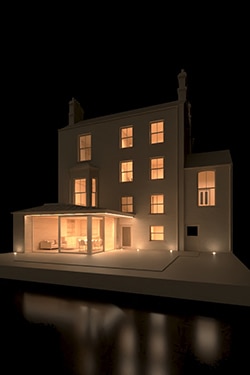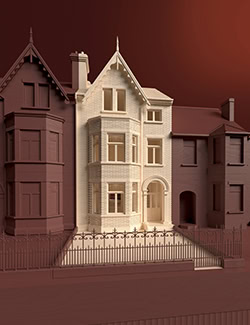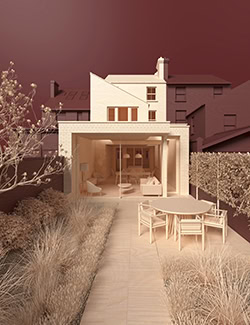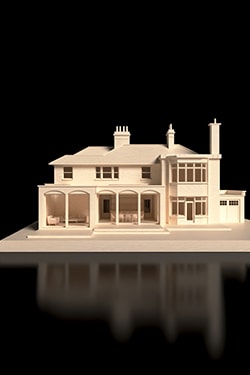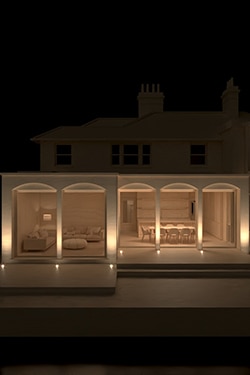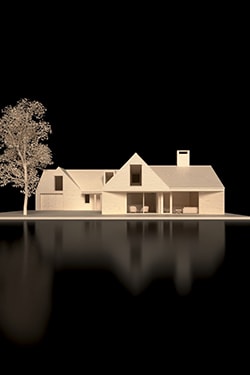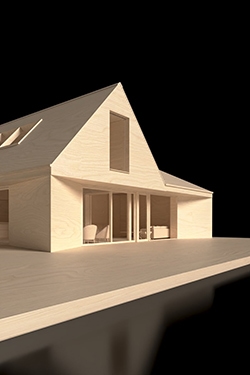Boldly Reimagined Rebuild
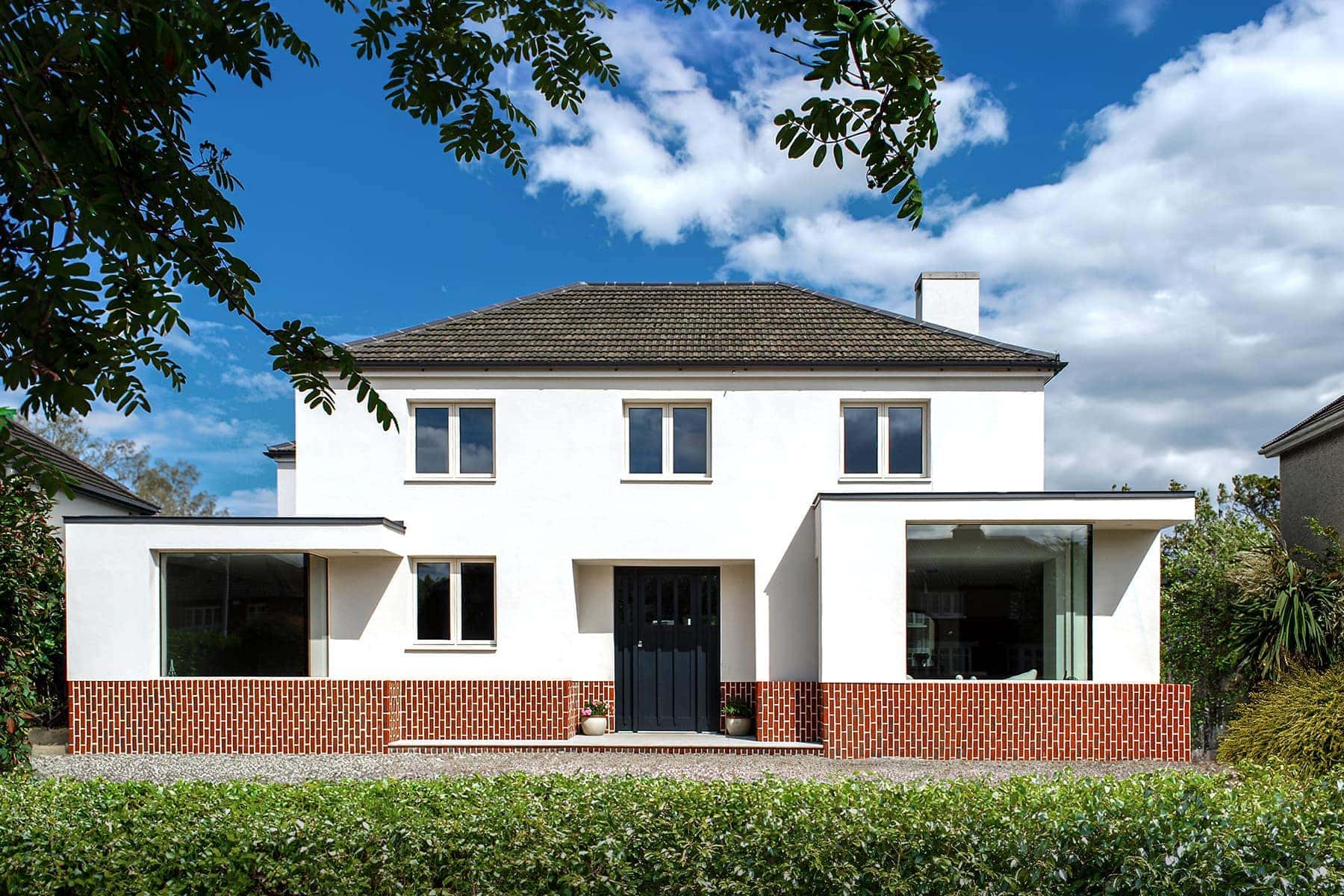
A modernist transformation of a 1960s house brings timeless elegance and open spaces to Clonskeagh, Dublin.
A 1960s estate-type house sat on a very wide site in Dubiln with a fabulous garden to the rear. Garages to either side of the house were subsumed into the house, thus our challenge as architects, was to turn it all into a single coherent house, taking advantage of the site and orientation.
The existiing house was largely demolished and re-built as a bright new family home, efficient in both layout and performance. The original footprint was extended to provide large, open plan living spaces.
The front elevation is simplified to present a more architecturally timeless appearance, more sympathetic to the surrounding streetscape. New asymmetric bay windows with South-west facing glass-to-glass corners act like light boxes bouncing light around the interior.
To the rear, a dramatic new, tall elevation re-establishes a relationship with the garden and contains a large bay window to house the family dining table.
The master bedroom includes a tall dormer window to create a simple but dramatic interior spac and provides long views over the ever-changing Dublin sky.

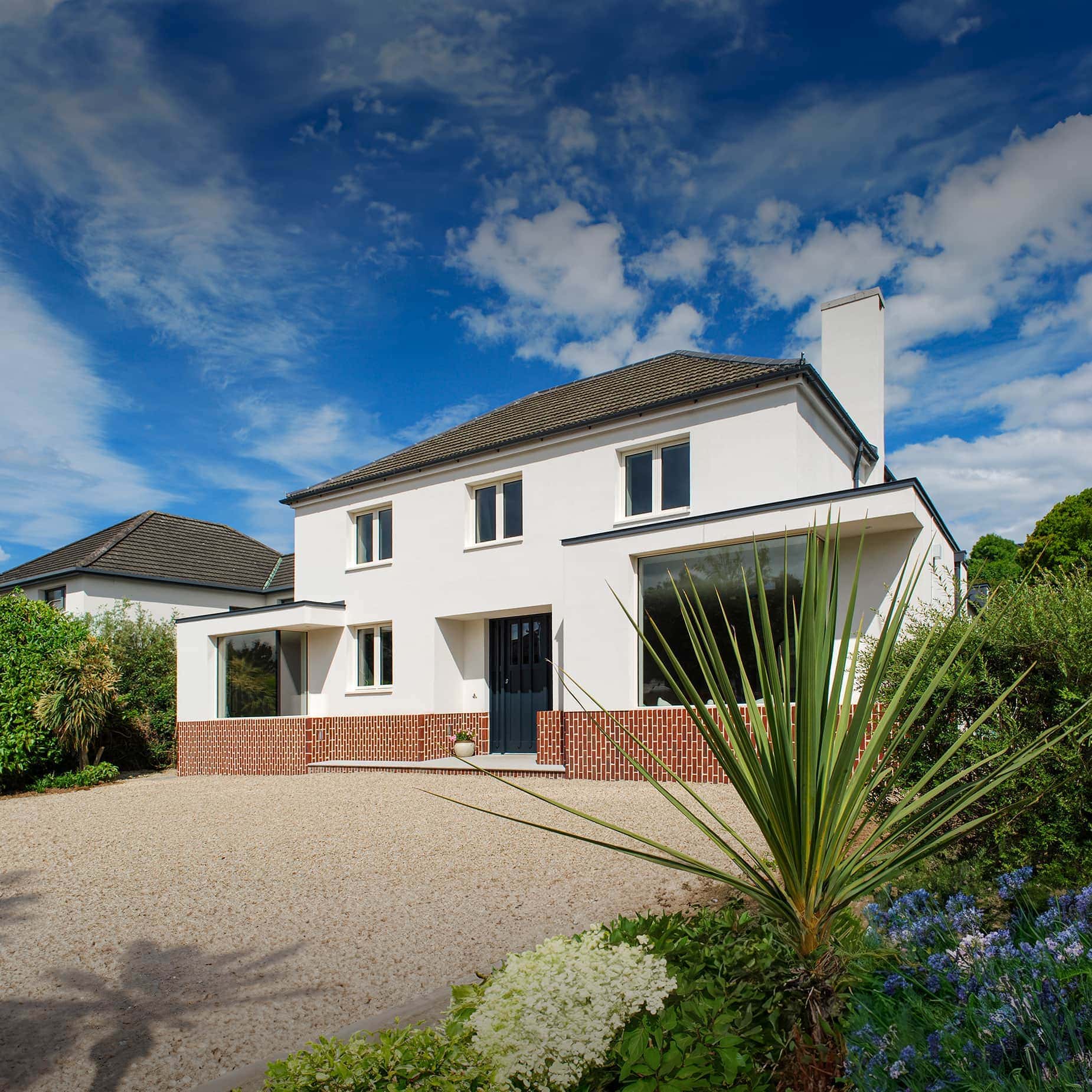
Unified Impressions
The architecturally timeless front elevation captivates with a unified facade, skillfully marrying brick and plaster finishes. Each element references the original materiality and architecture, crafting a harmonious and enduring expression for the street.
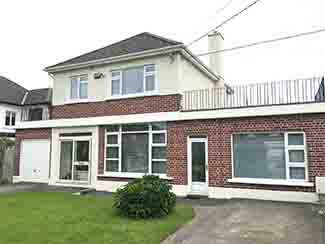
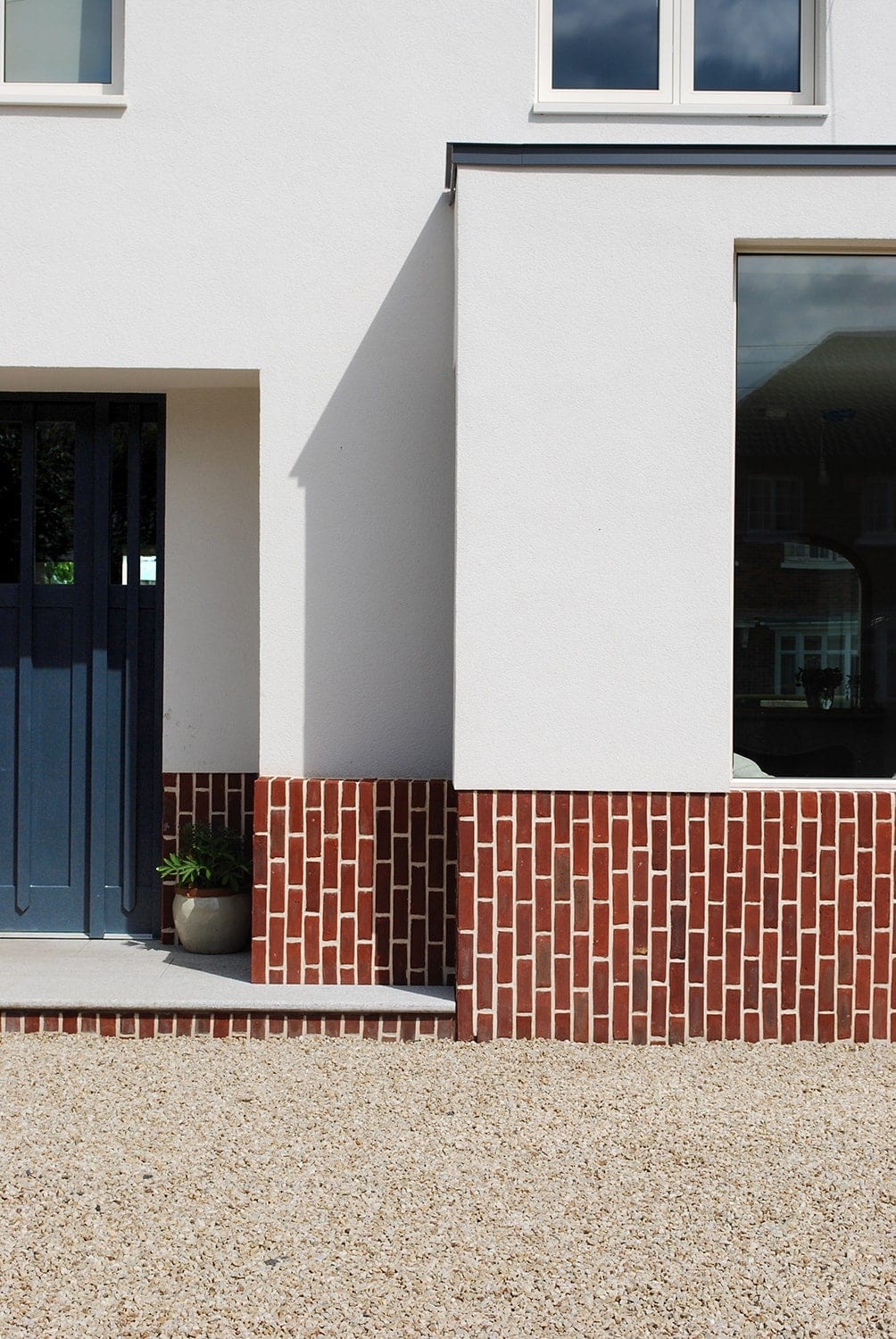
Welcoming Shelter
A new recessed entrance porch, offers protection from the Dublin climate before stepping into the house.
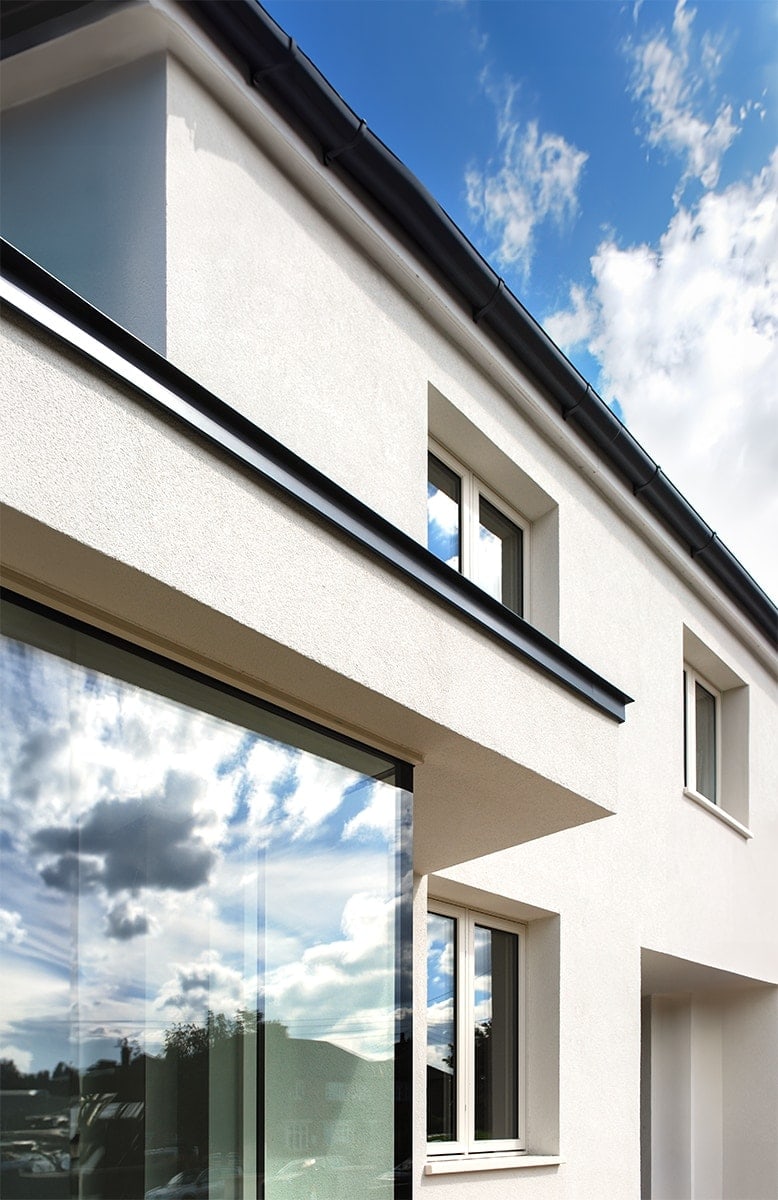
Sunset Splendour
Modern corner windows grace the front elevation, capturing the late-evening sunshine to infuse the internal spaces, including a playroom and sitting room, with a warm and vibrant glow.
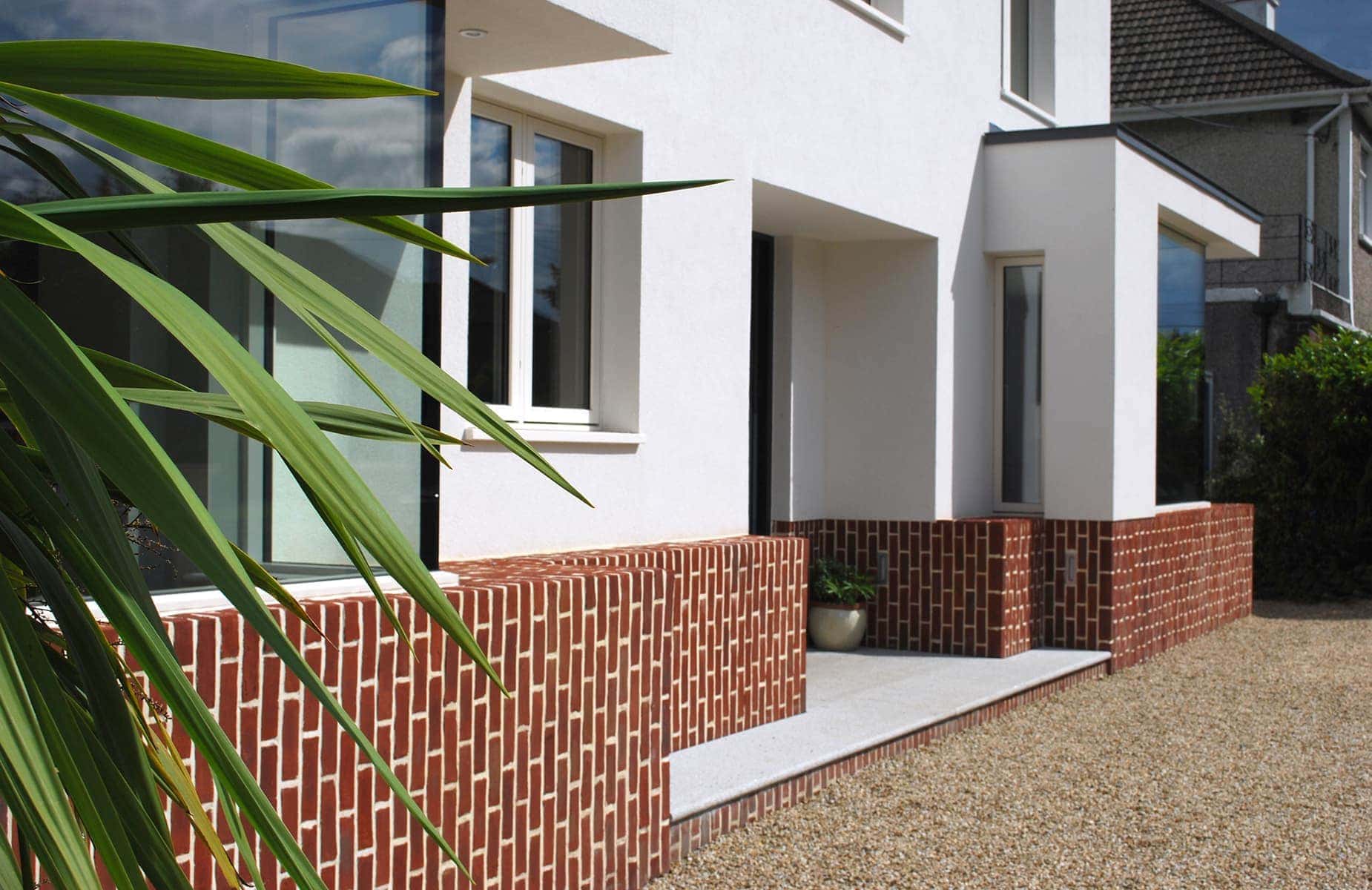
Brick plinth
The brick plinth detail introduces a sense of height to the expansive front elevation through the strategic vertical alignment of bricks. An array of textures, carefully curated, enhances the visual interest with a touch of architectural sophistication.
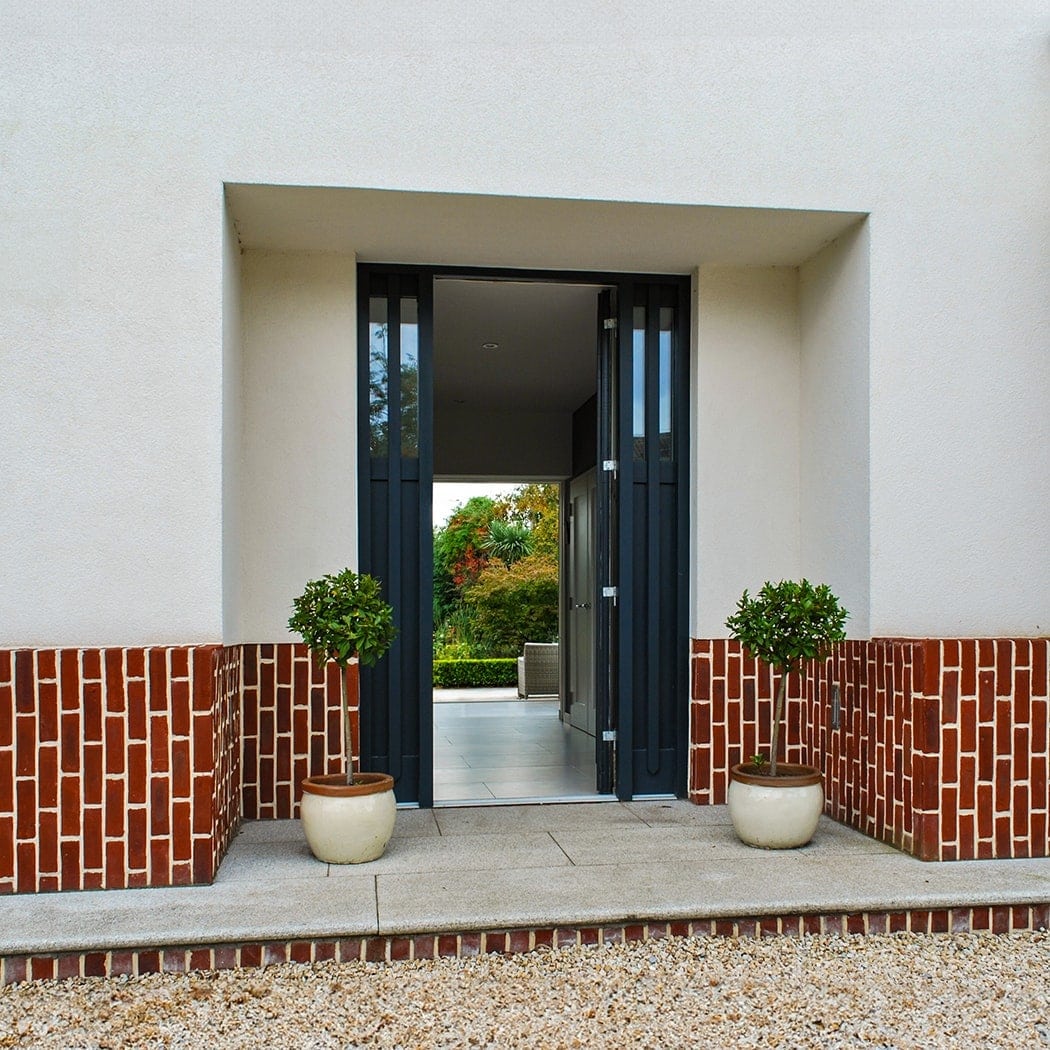
Inviting Entrance
The perfect blend of modernity and warmth at the entrance of this house, with a glimpse into the new hall door and covered entrance porch, ushering you into a spacious entrance hall and inviting family living spaces beyond.
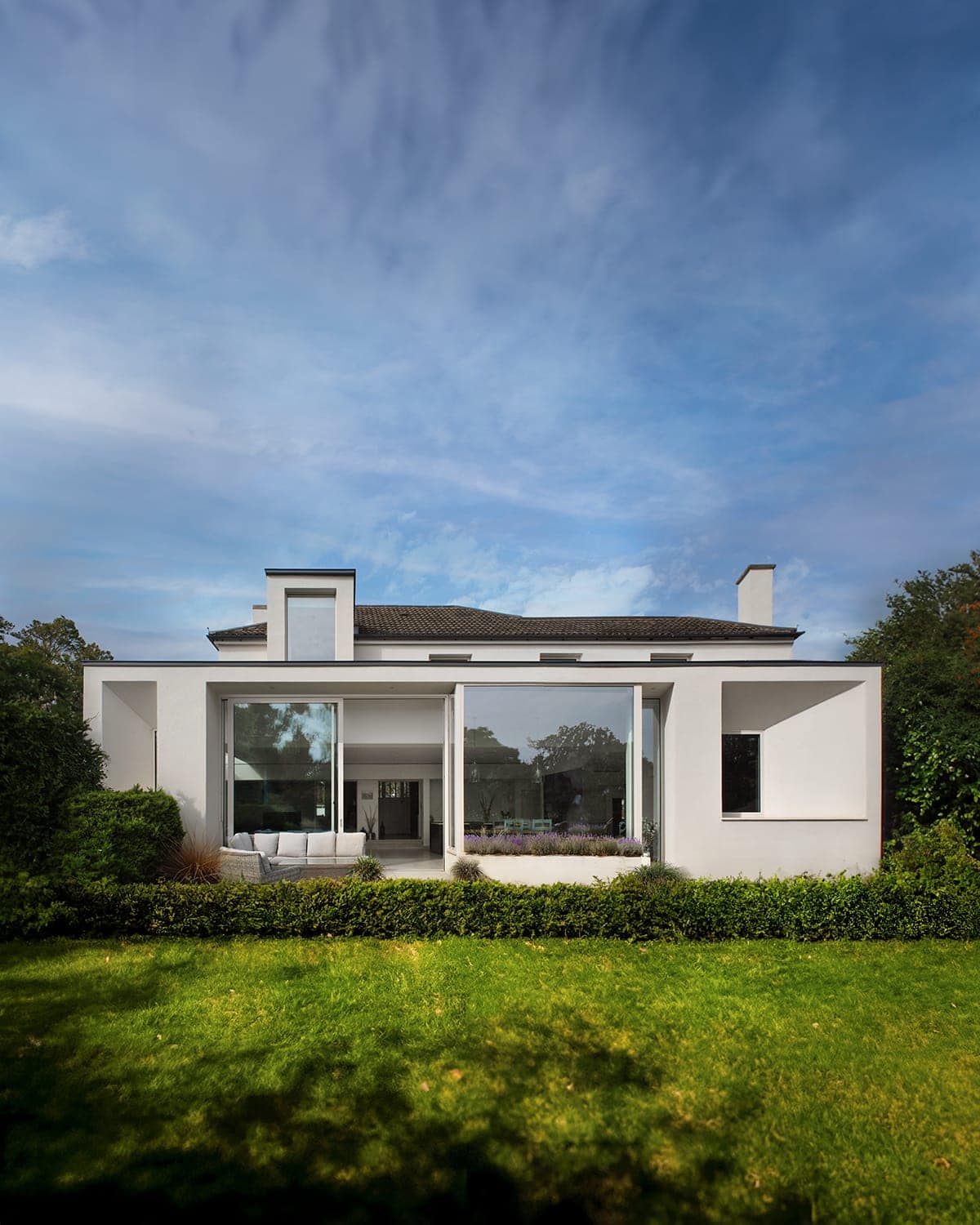
Garden Vistas
The modern rear elevation, characterized by expansive views and garden access, showcases sleek white plaster and an architectural asymmetry, with standout features like a giant bay window and supertall dormer.
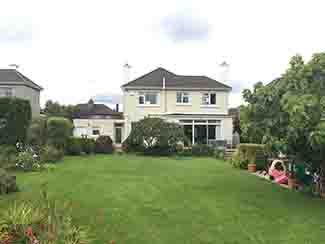
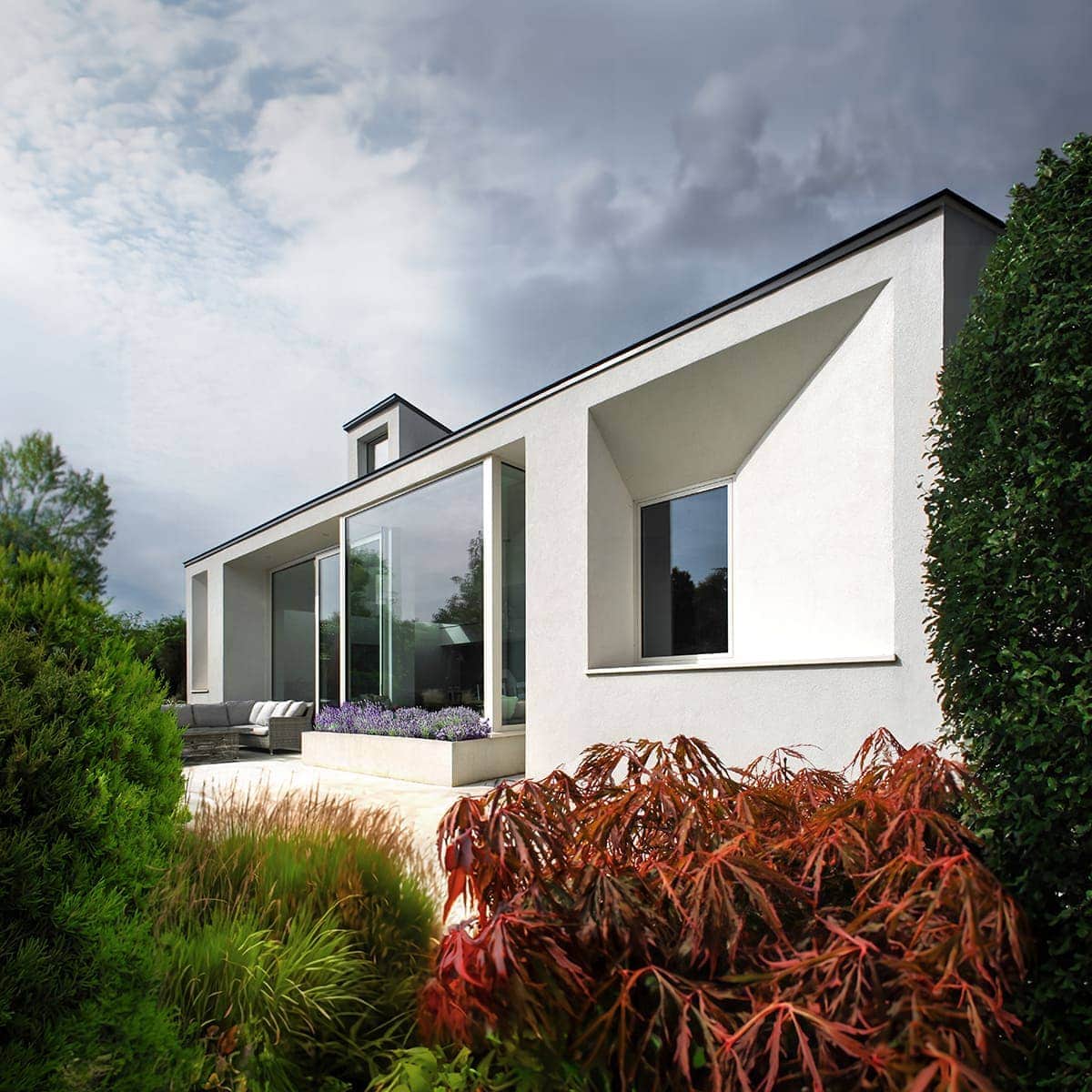
Shifting Perspectives
The garden elevation's captivating play of shadows as the rear facade steps in and out, creating a dynamic interplay that transforms with the sun's journey across the sky.
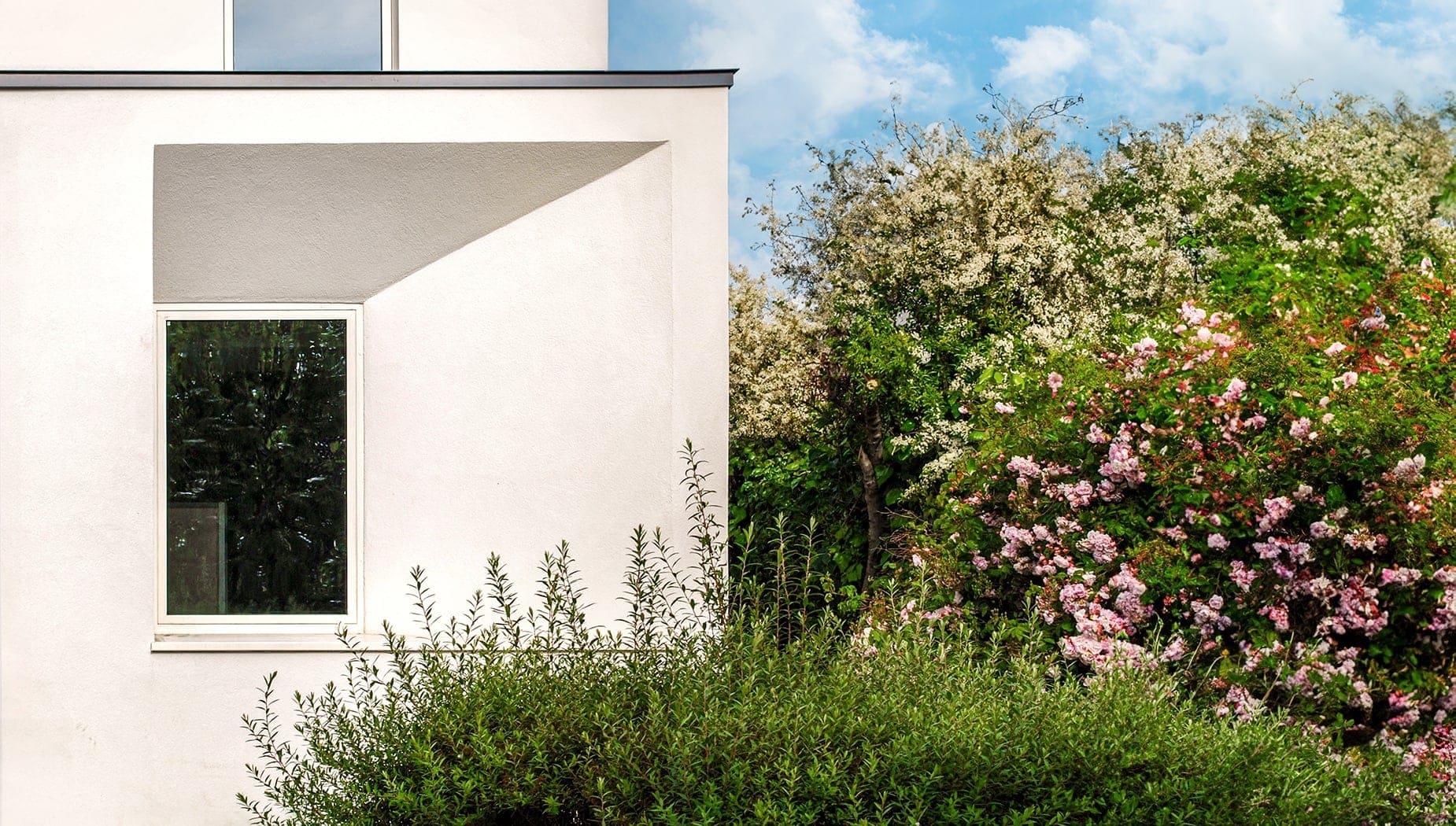
Sculpted Shadows
Deep plastered splays sculpt architectural depth, casting nuanced shadows that not only enhance visual appeal but also serve as natural shading to prevent interior overheating.
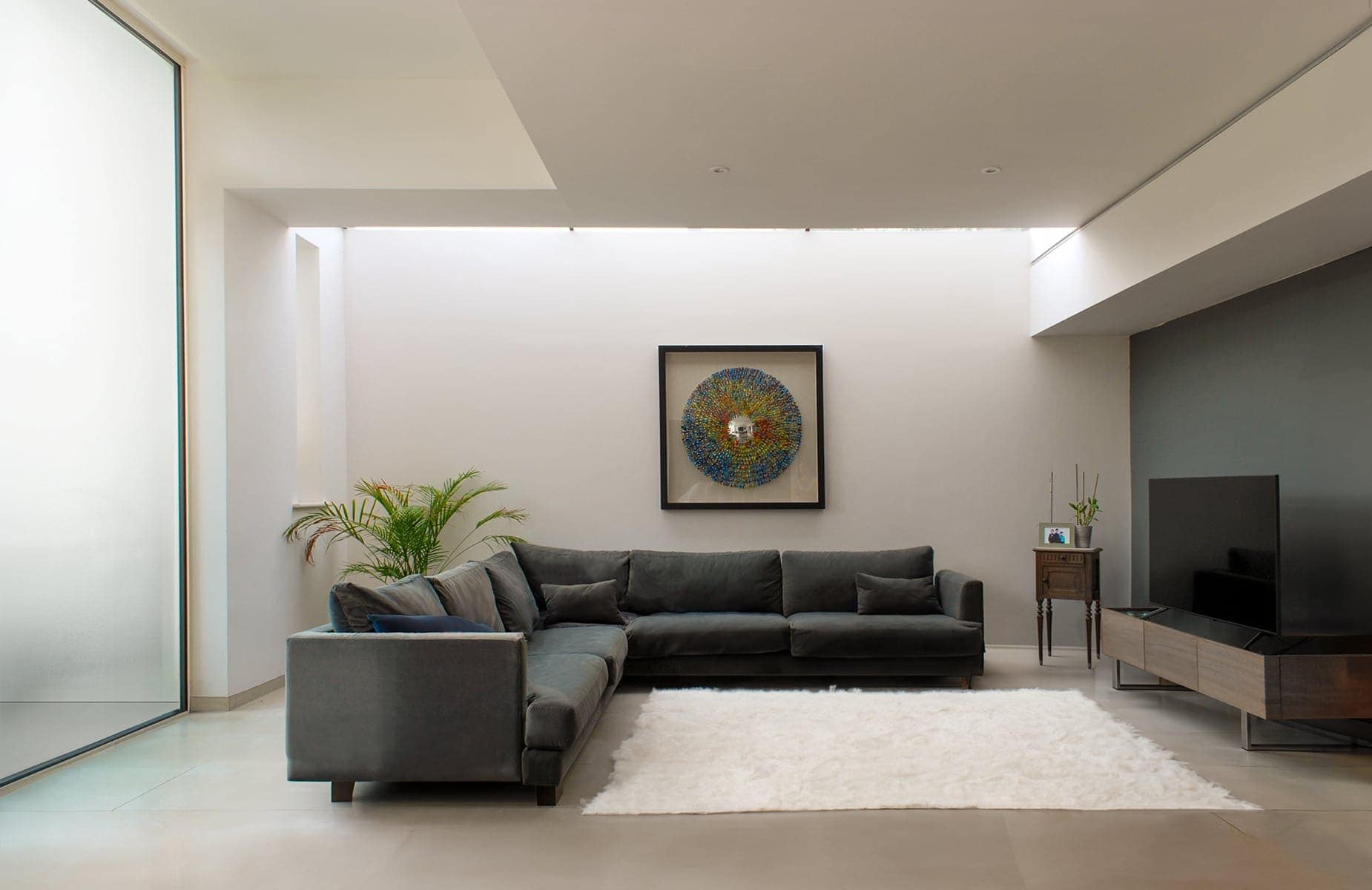
Light-Filled Living
A large rooflight over the new extension, casts a harmonious wash of sunlight against the wall, ensuring a bright and welcoming atmosphere year-round.
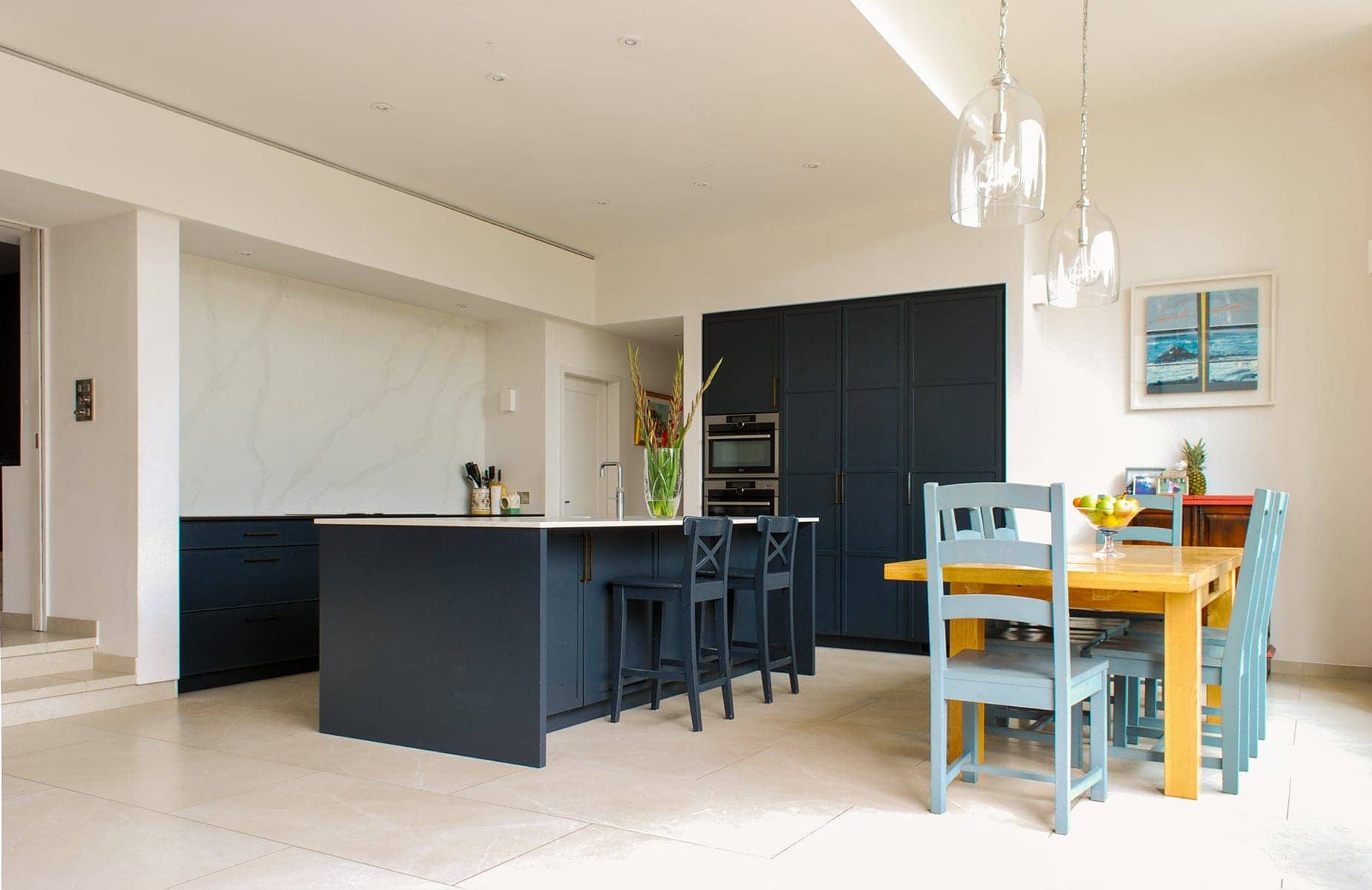
Ceiling cascades
The stepped ceiling introduces visual layers to the expansive open plan, defining separate areas. The dining space, beneath the high ceiling and bathed in light from the full-height bay window, radiates a welcoming ambiance.
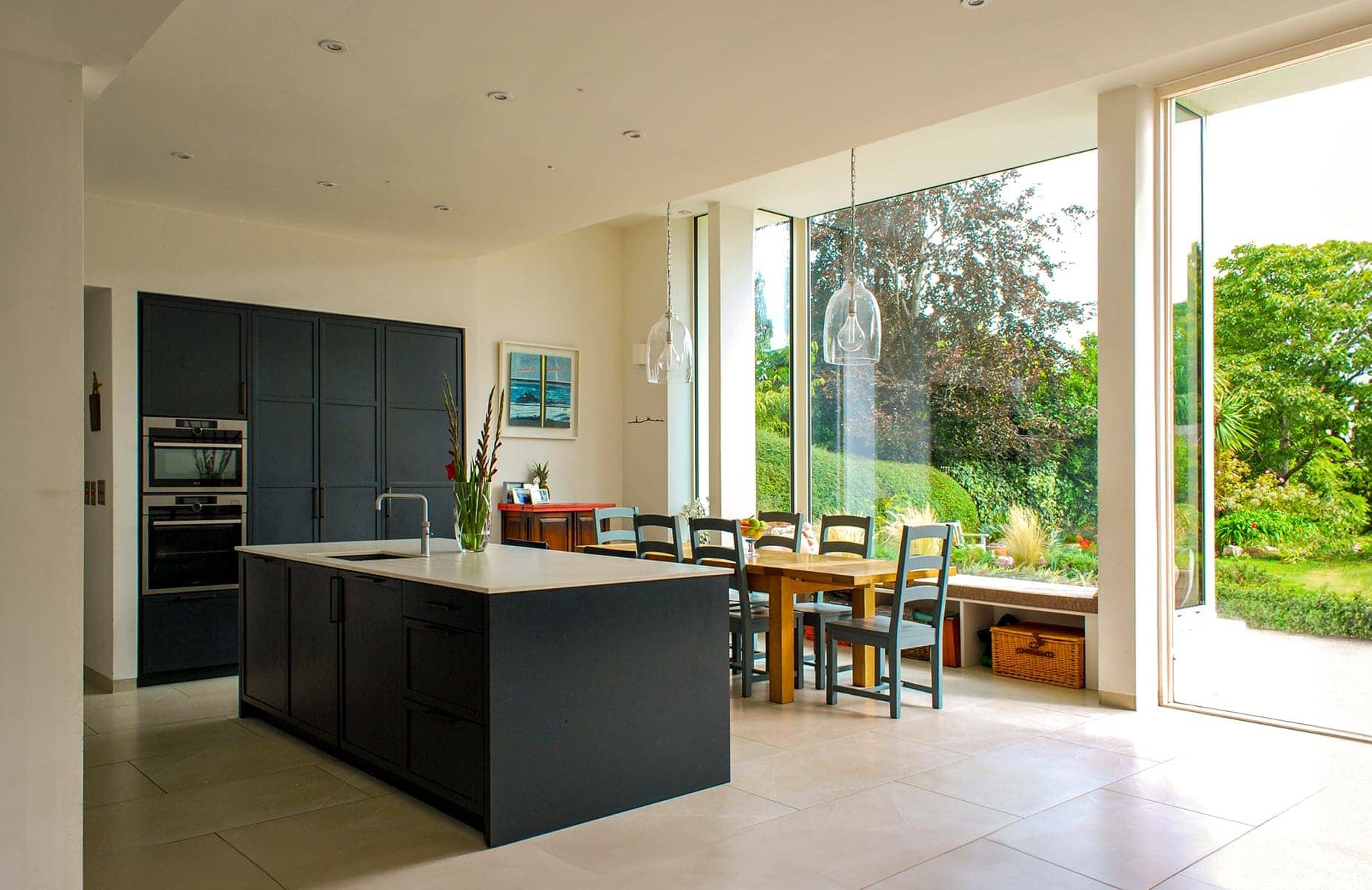
Full height glazing
Large areas of full-height glazing provide an abundance of natural sunlight to the kitchen space.
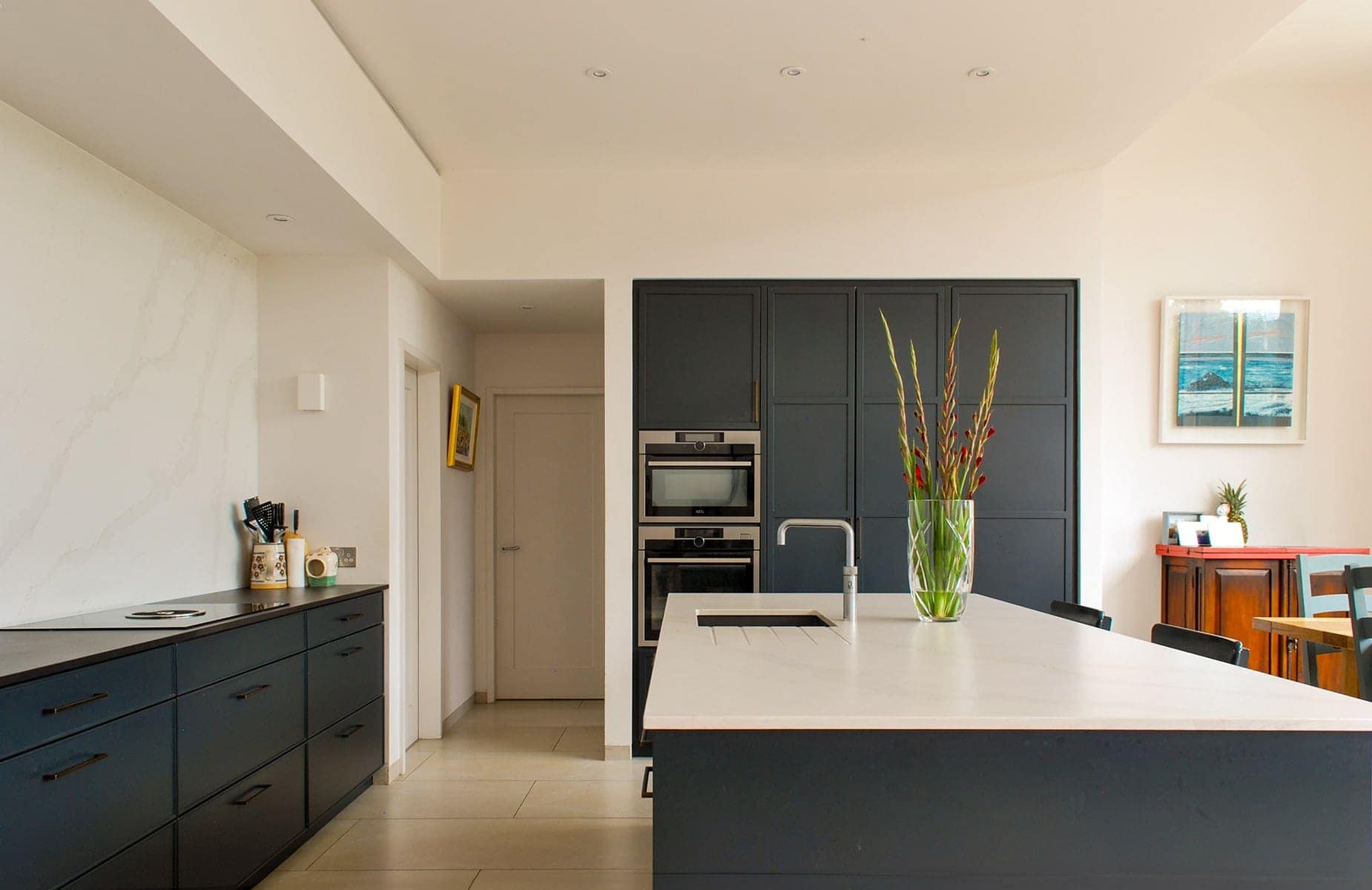
Tranquil Simplicity
Limited colours and materials converge to craft a tranquil space, offering a calming ambiance ideal for a bustling family. The house was re-built and renovated to provide a high Building Energy Rating
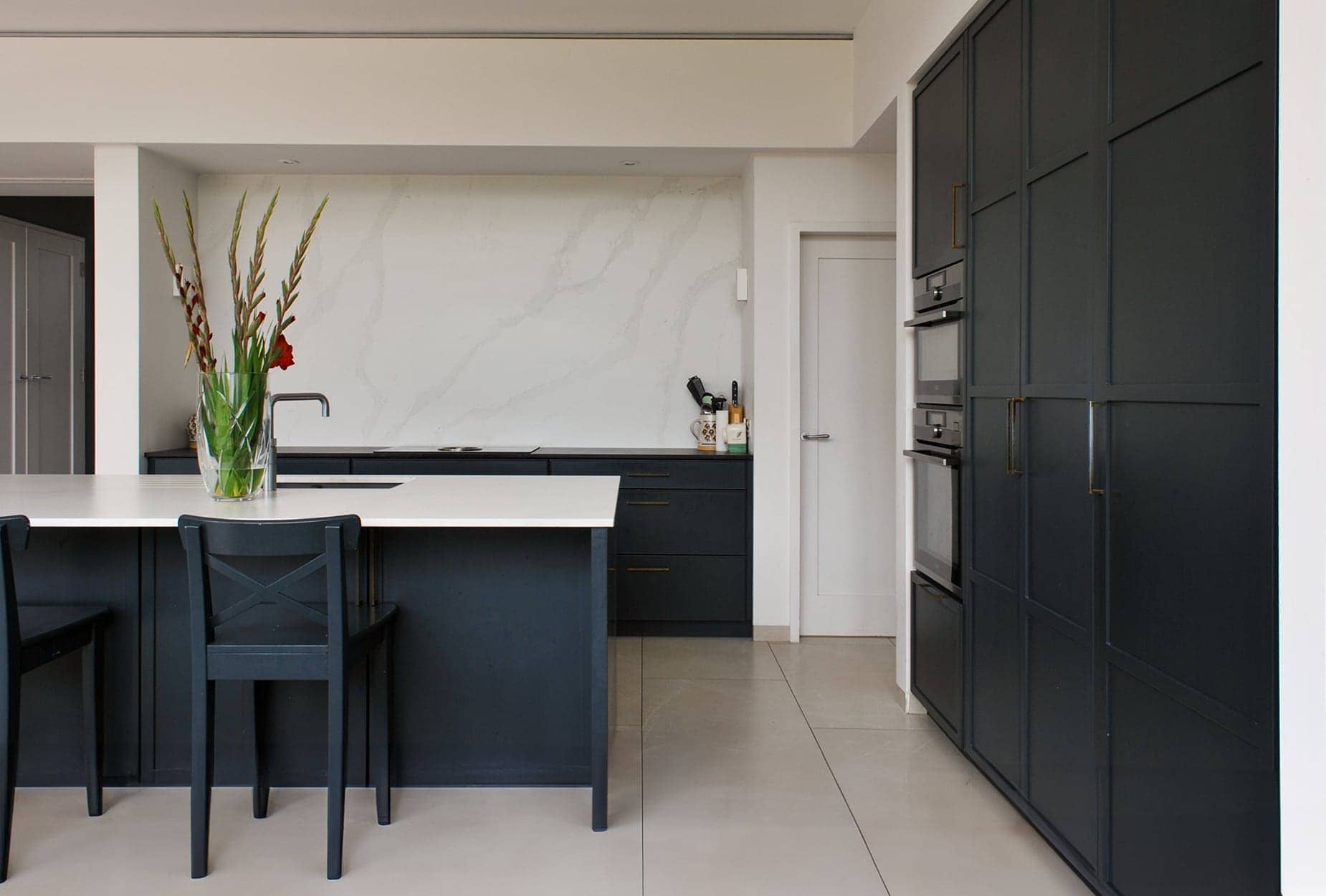
Streamlined Efficiency
Streamlined efficiency in a kitchen defined by a plaster bulkhead surrounding the units, creating a modern built-in haven with extensive workspace. Units snugly integrated into the wall establish a sleek aesthetic.
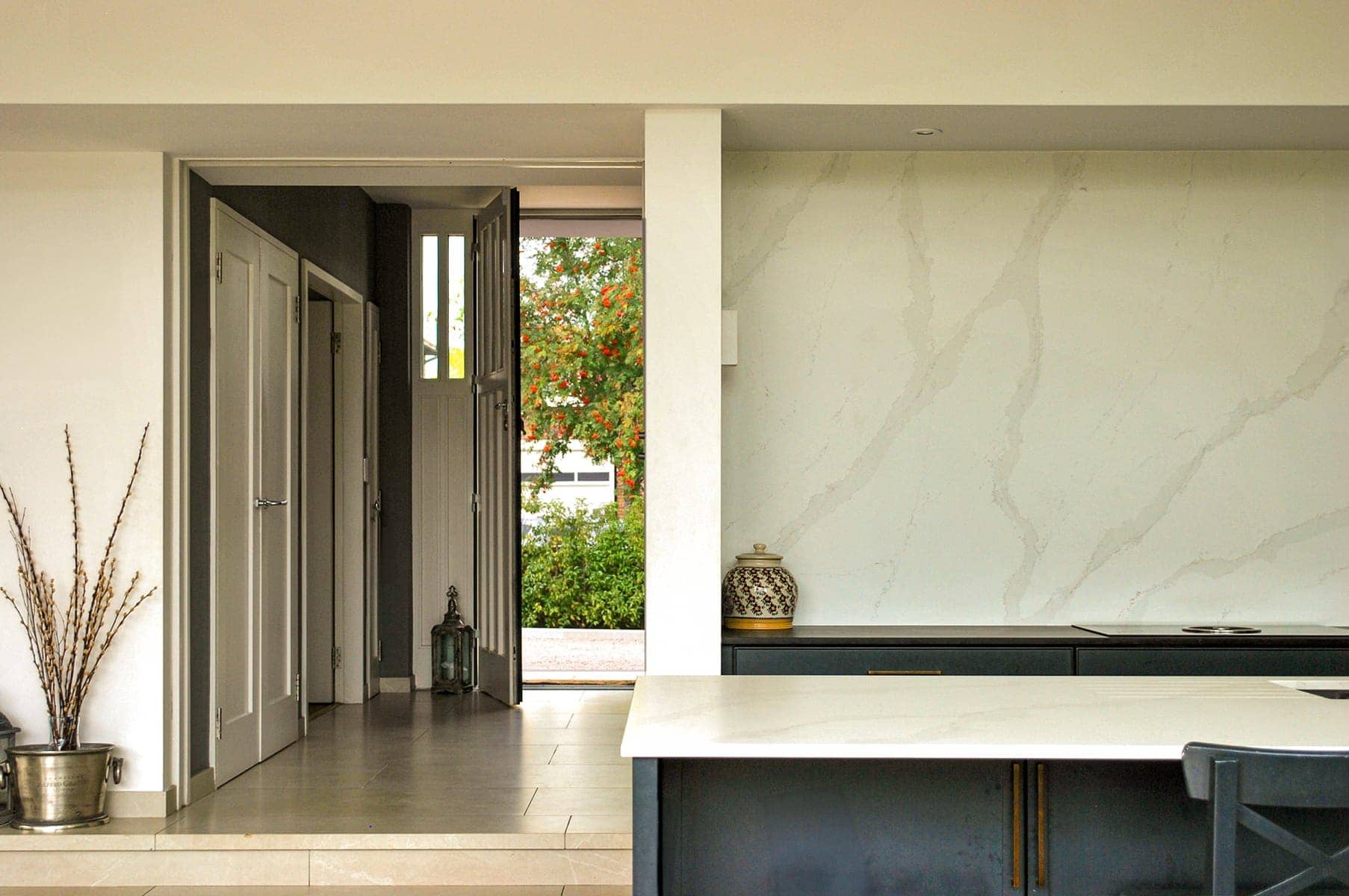
Inviting Entryway
The newly refurbished entrance hall is bright and inviting as it seamlessly transitions to open plan kitchen living dining spaces.
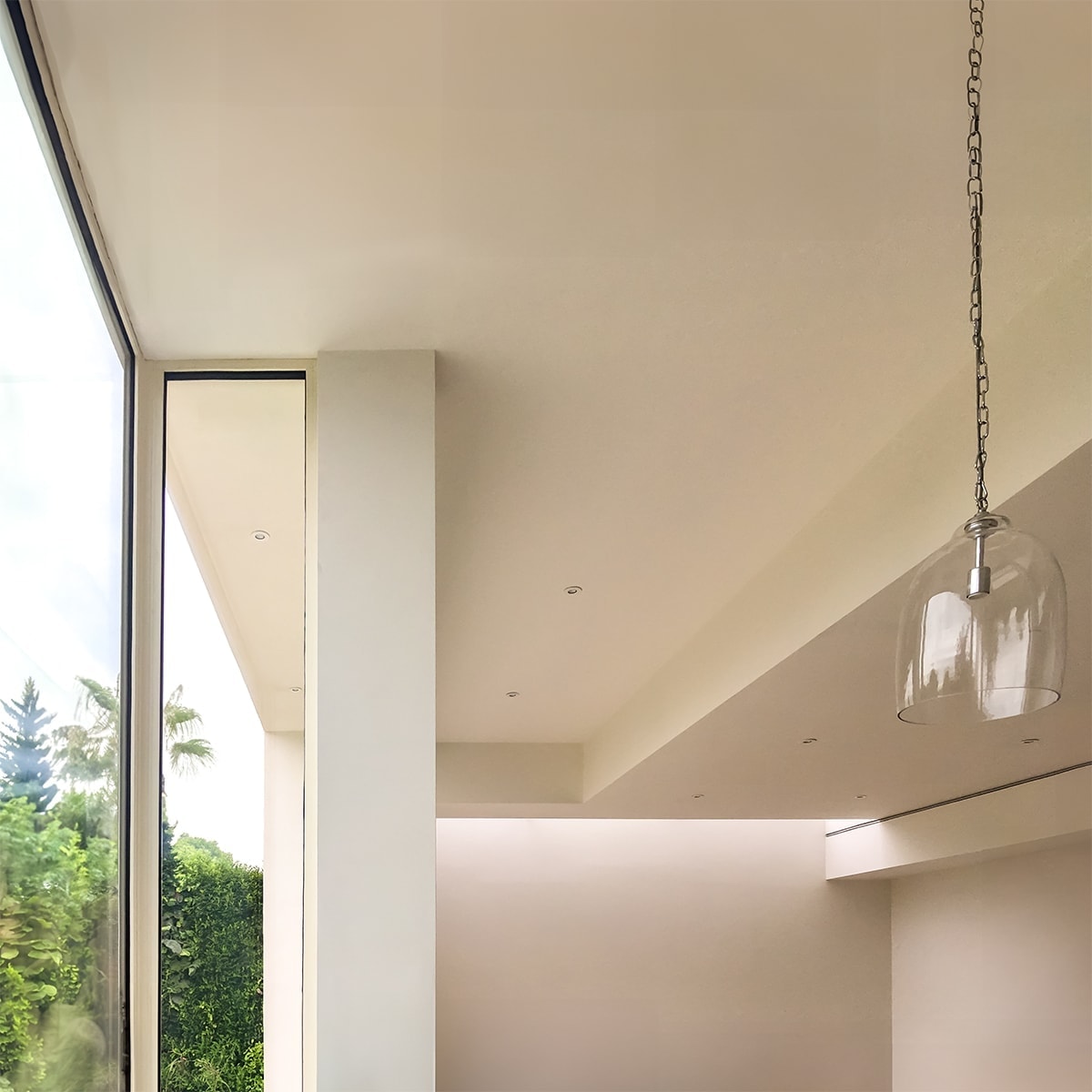
Elevated Elegance
A detailed view of the stepped ceiling in the new extension, rising to meet a full-height glazed screen, harnessing the brilliance of Southern light and views of the Dublin sky beyond.
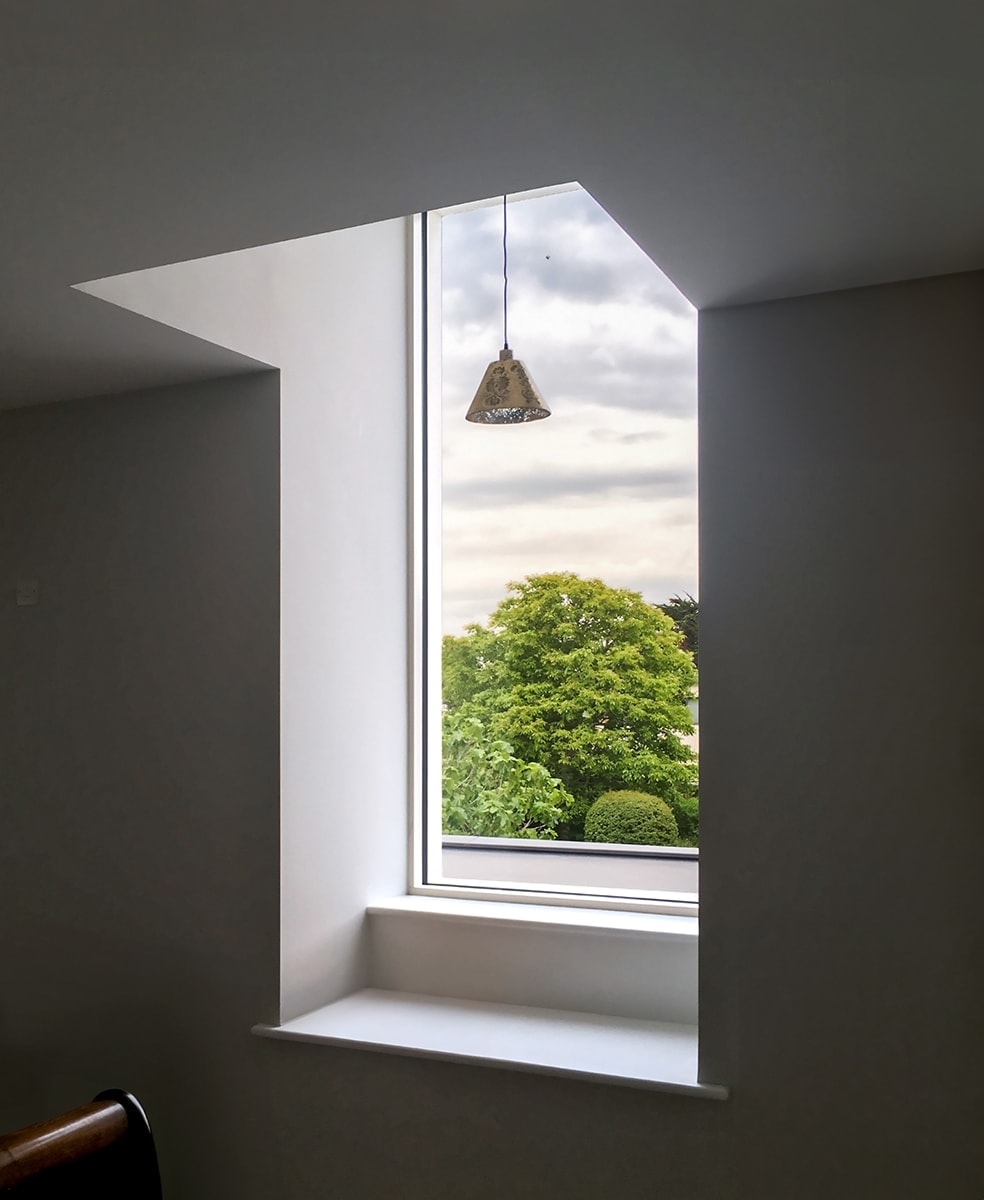
Heightened Tranquility
In the Master Bedroom a tall dormer window, of impressive height instills a sense of grandeur while bathing the space in light and garden views
