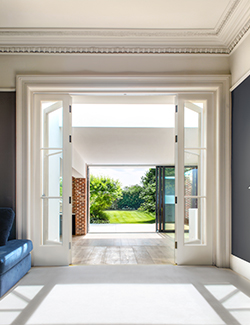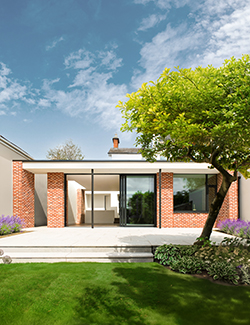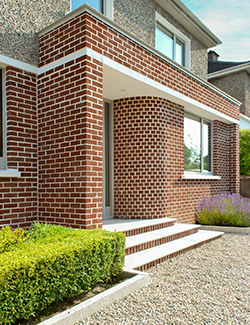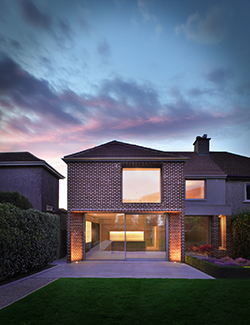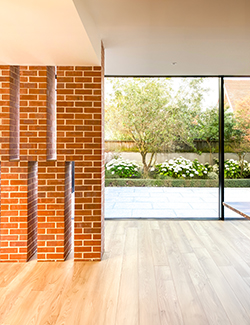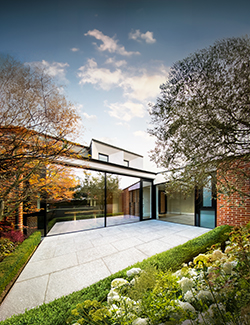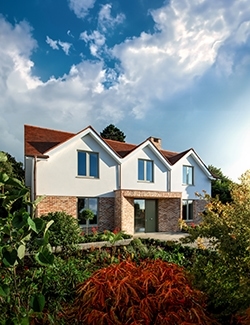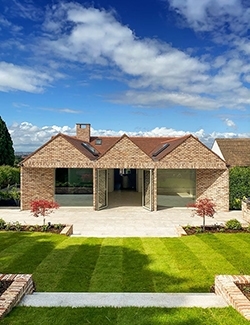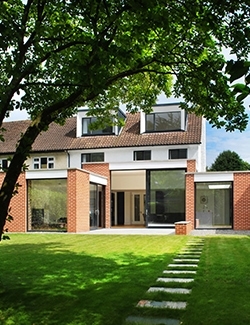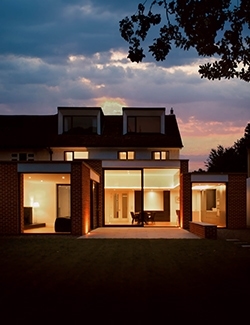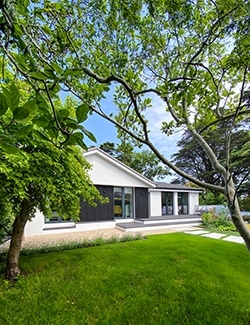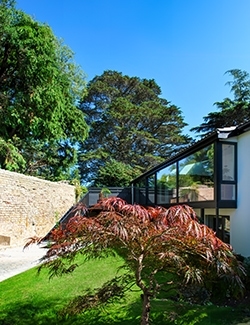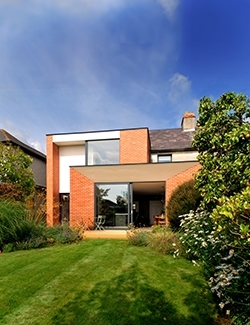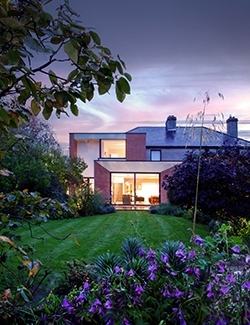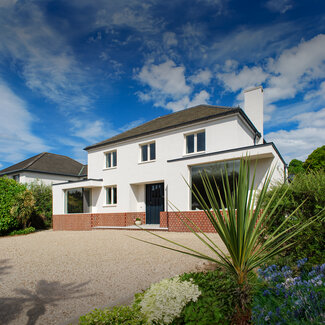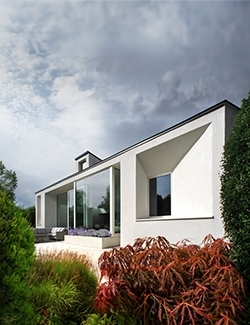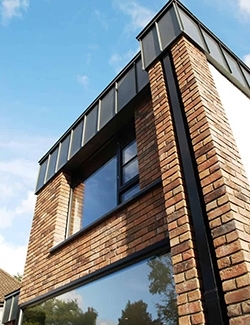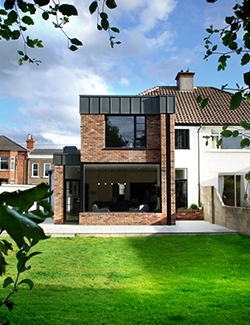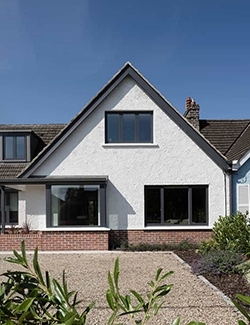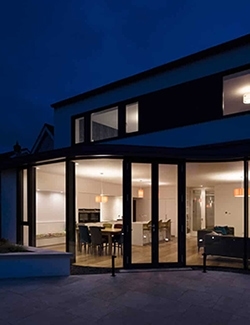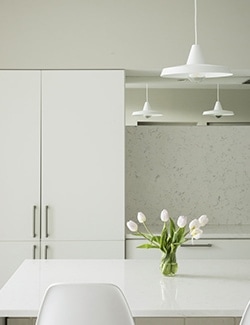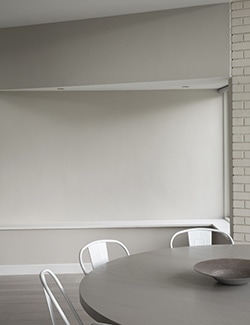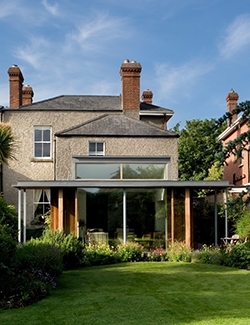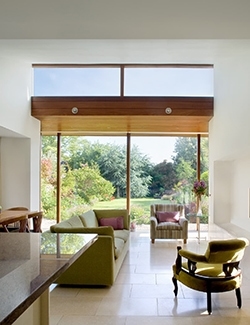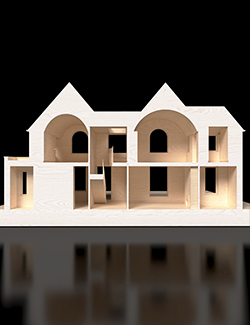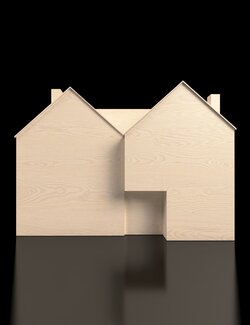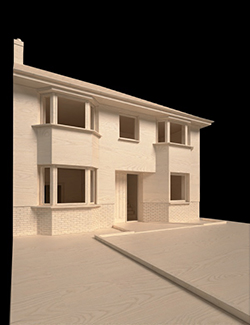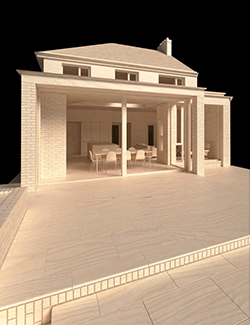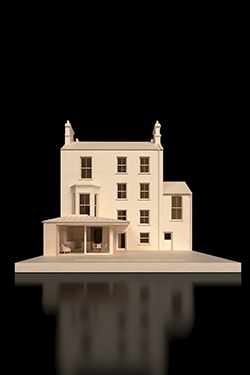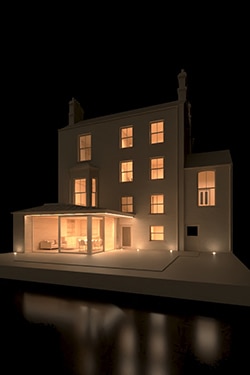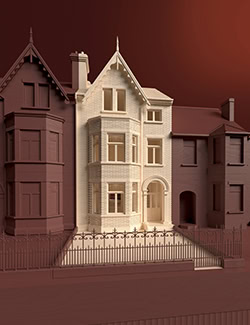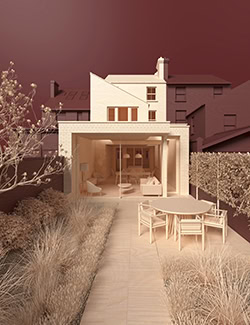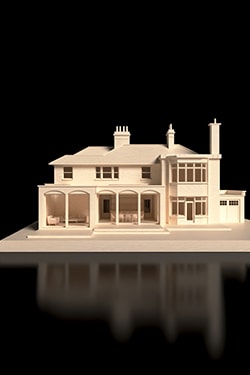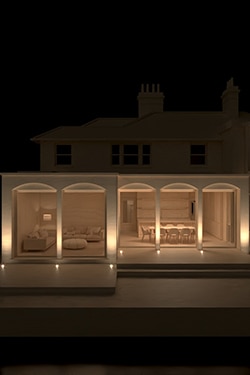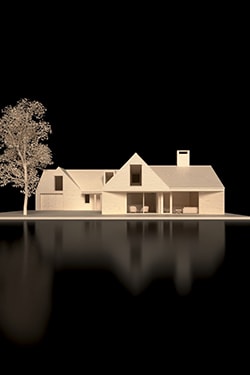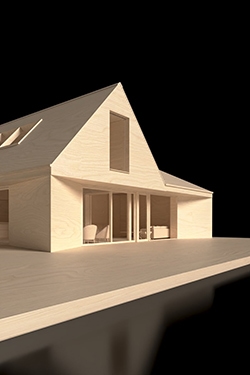Northern Lights: A 1950s Extension brings light to the whole house
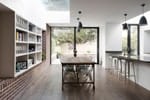
A North-facing home in Dublin is extended and transformed into a sunlit family home..
In this project, a typical 1950s semi-detached house with a stark Northerly aspect in Dublin is refurbished and extended.
Large rooflights have been positioned so as to align with the functions of the home below.
The length of these lightwells allow for the rear of the house to benefit from Southerly light in the afternoon.
Dropped plaster bulkheads to either side of the interior mean that the space is lit by reflected, rather than direct daylight providing the interior with varying daylight throughout the day.
The exterior is finished with brick and pebbledash as a reference to the architecture of the South Dublin street. To try to bed the extension into its surroundings, a brick plinth incorporates a raised planter outside the kitchen window containing a chef's garden planted with herbs and spices, which will, in time, bring the garden within arm's reach.
Photography: Aisling McCoy

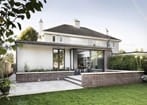
Garden Architecture
The new rear elevation is finished in dashed render and brick to match the character of the original house. A wide patio area is enclosed by low brick walls which run into the interior.
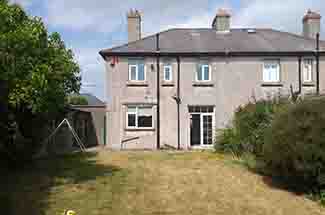

Architectural Model
The new extension to the north-facing rear of the house has been designed to take advantage of Southerly sunshine coming from the front.

Masonry pier
A brick plinth runs from inside to outside and rises up beside the glazed screen to become a corner structural pier. Internally, shelving is recessed above the plinth.

Garden elevation
The brick plinth is continued outside to become a raised planter, where a herb garden grows under the kitchen window.
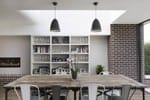
Toplight
The dining table sits under one of the large rooflights in the bright, open plan extension.

Fireplace
The living area is focused on a new gas fire which is recessed into the original chimney breast.

Kitchen
The kitchen is aligned with one of the large rooflights. The window opens onto a raised herb garden outside.
