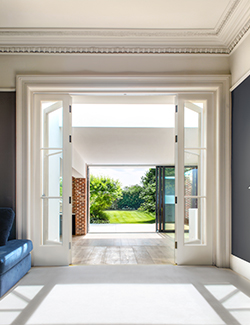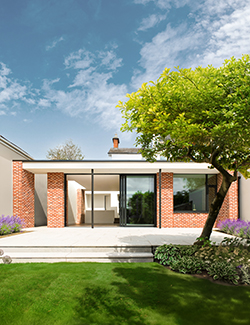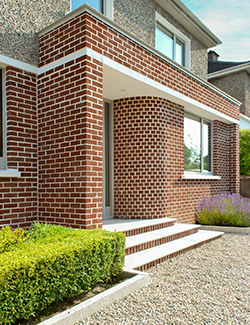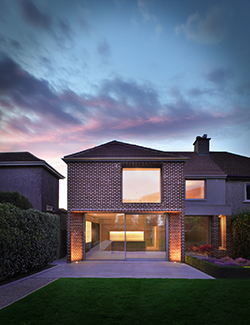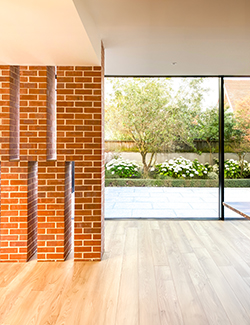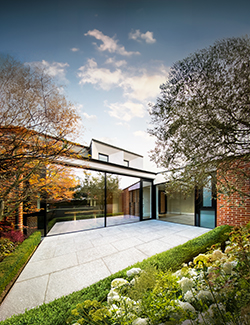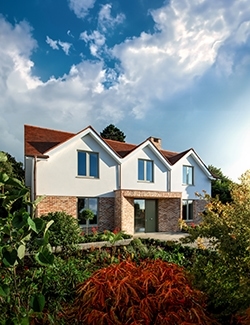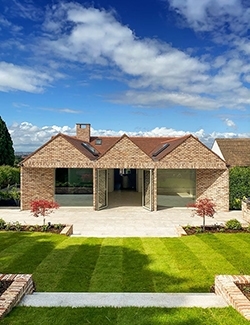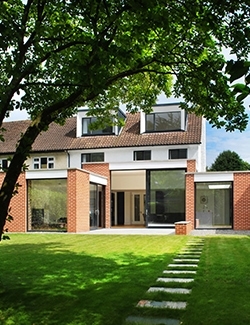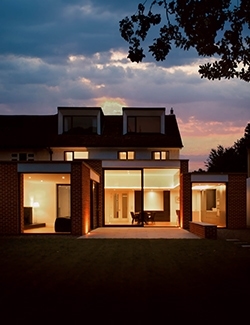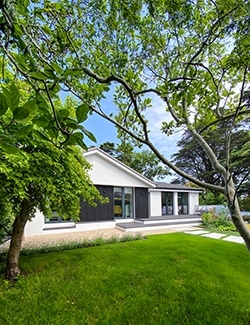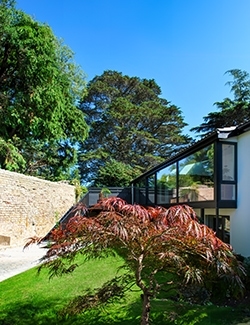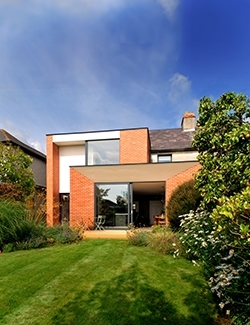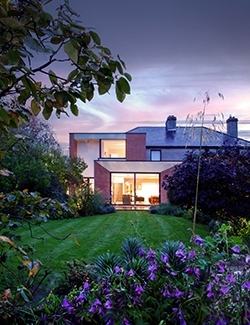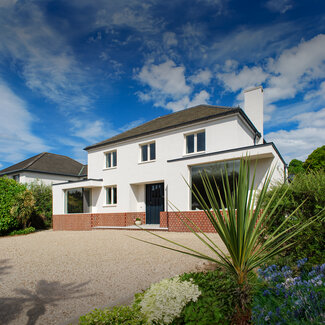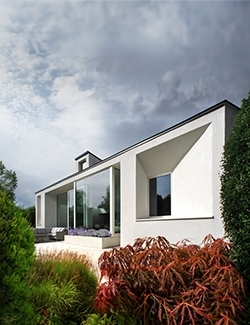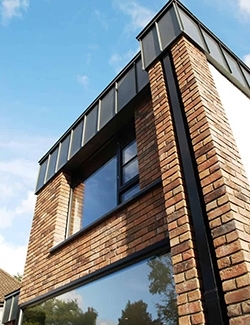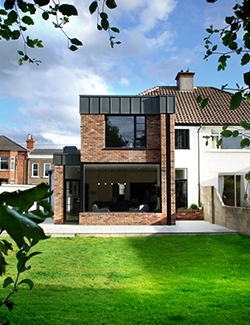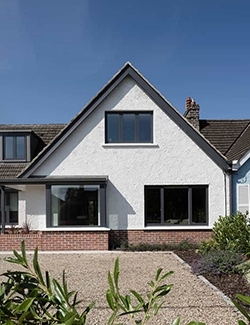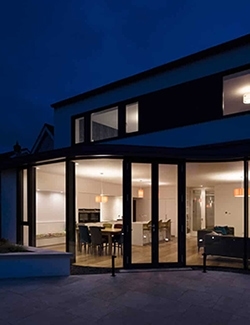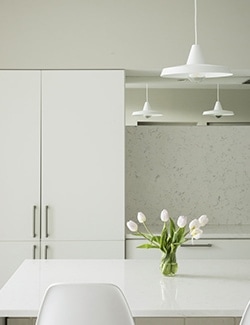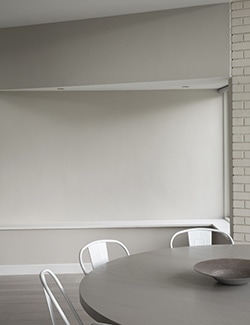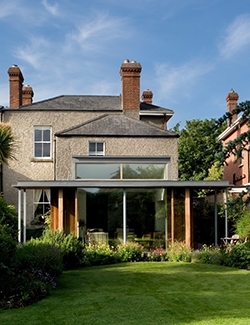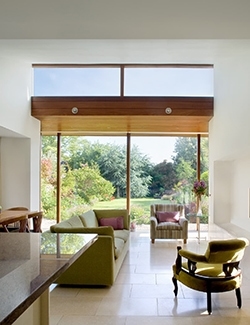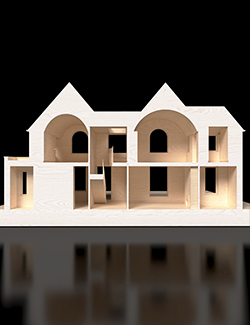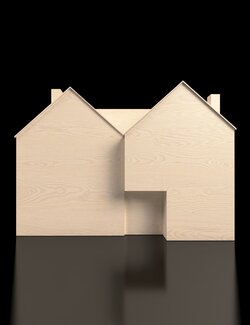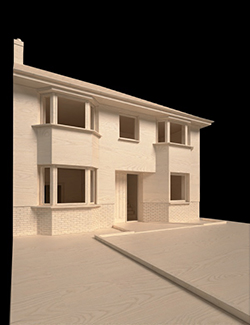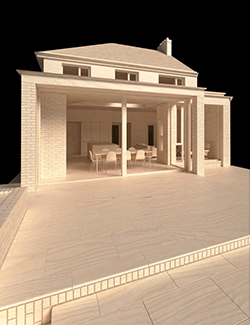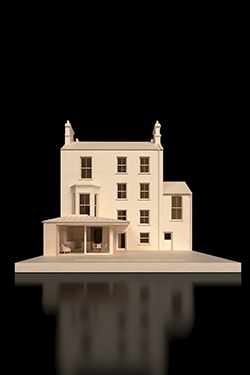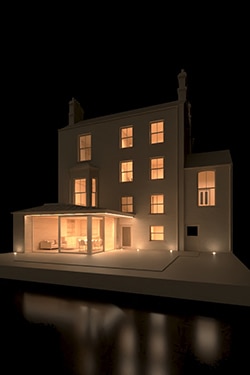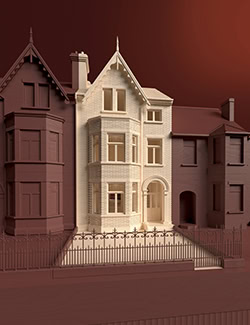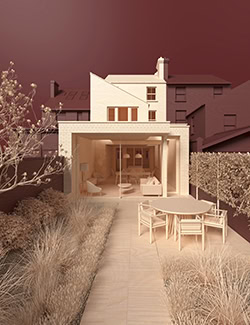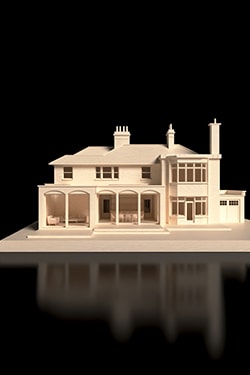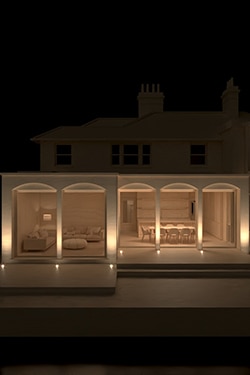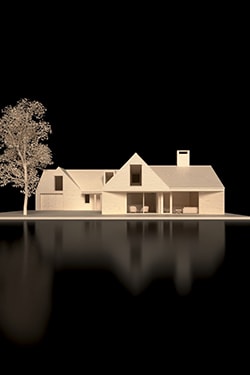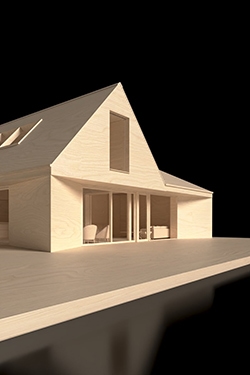House in Blackrock Rebuilt and Revitalised
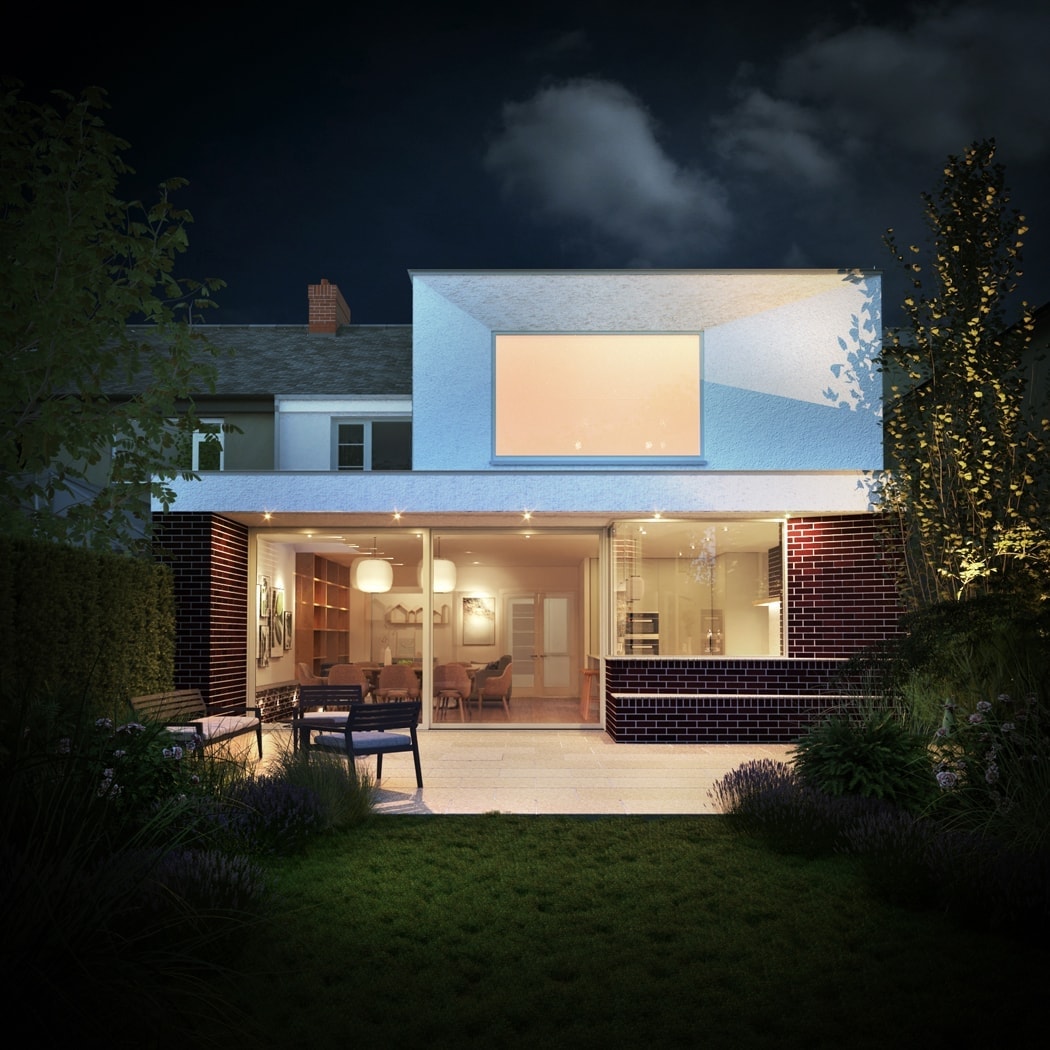
A semi-D transformed into a stylish haven with garden bliss
The existing house possessed an expansive South facing garden, but the internal spaces were largely disconnected to the garden, accessed by a single door in the Sitting Room and partially blocked by existing sheds. With a modest kitchen and non-descript room to the front, the house required much work to become a home for a young family.
The front elevation is simplified and modernised with a mono-pitch roof extending over the existing structure and onto a new covered porch.
A corner window brings morning light into a new office space.
The proposed extension includes a large open plan kitchen living dining space opening out into the garden. Brick piers frame the view and continue outside to form a granite capped window seat and deep threshold which protects from glare and rain.
Floor-to-ceiling sliders and a glass-to-glass corner window allow light to penetrate deep into the plan while a large rooflight over the dining area creates a soft wash of light down the wall.
These different sources of light provide a space that is well-lit and bright all year round.
At first floor, a new large master bedroom overlooks the garden. Splayed walls capture as much light as possible from morning to evening.
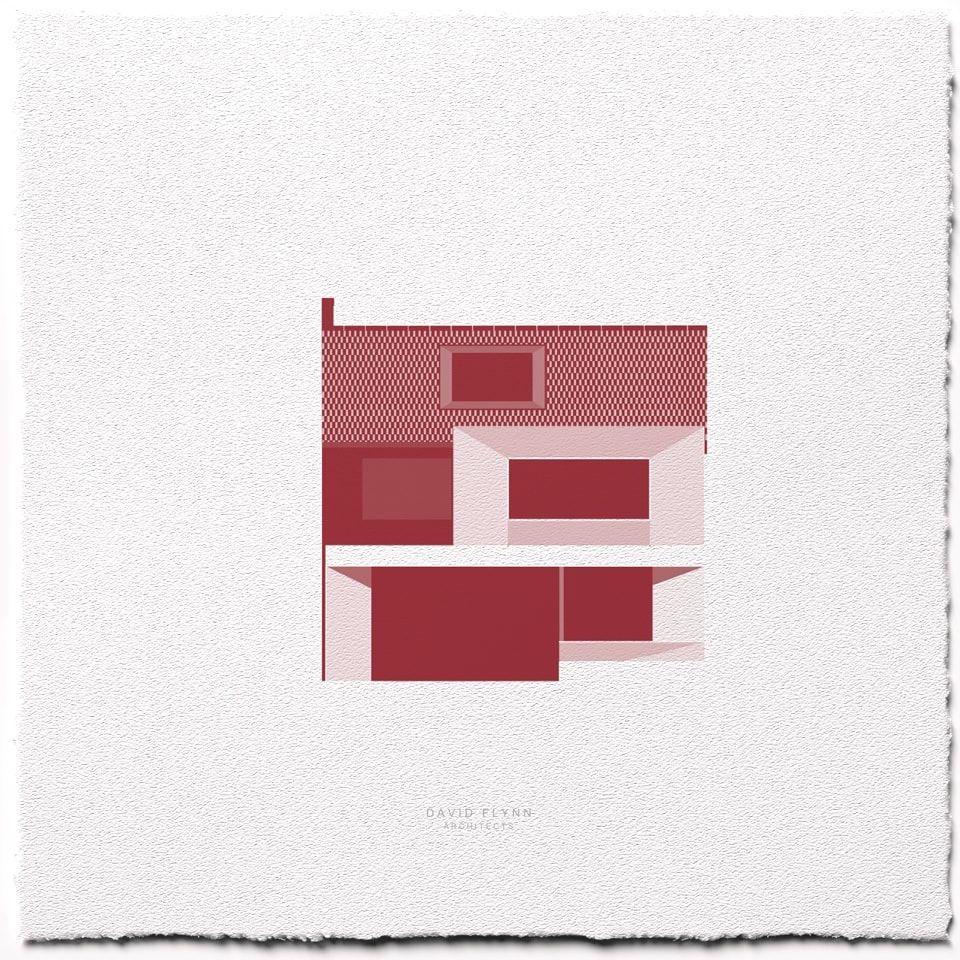
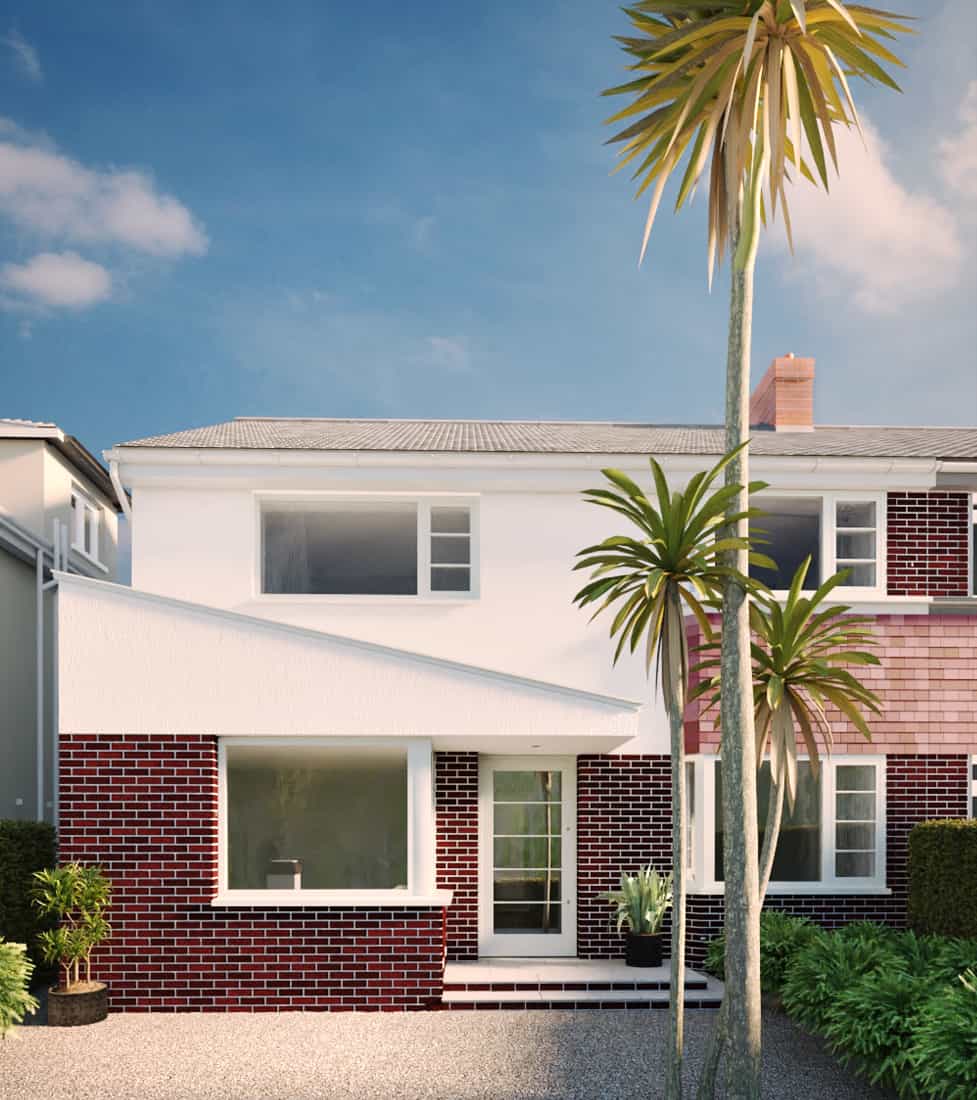
New front elevation
The flat roof of the existing extrusion is to be rebuilt with a mono-pitch roof, sloping down to create a covered porch. Concealed rainwater pipes provide clean edges to the geometric profile.
Before
The existing front elevation included a mix of brick and plaster finishes. This materiality is reconsidered and simplified in the proposed front elevation with brick at ground floor and plaster finish at first floor level.
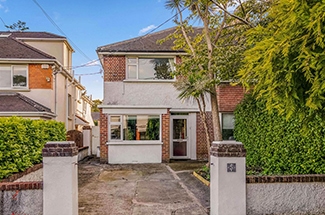
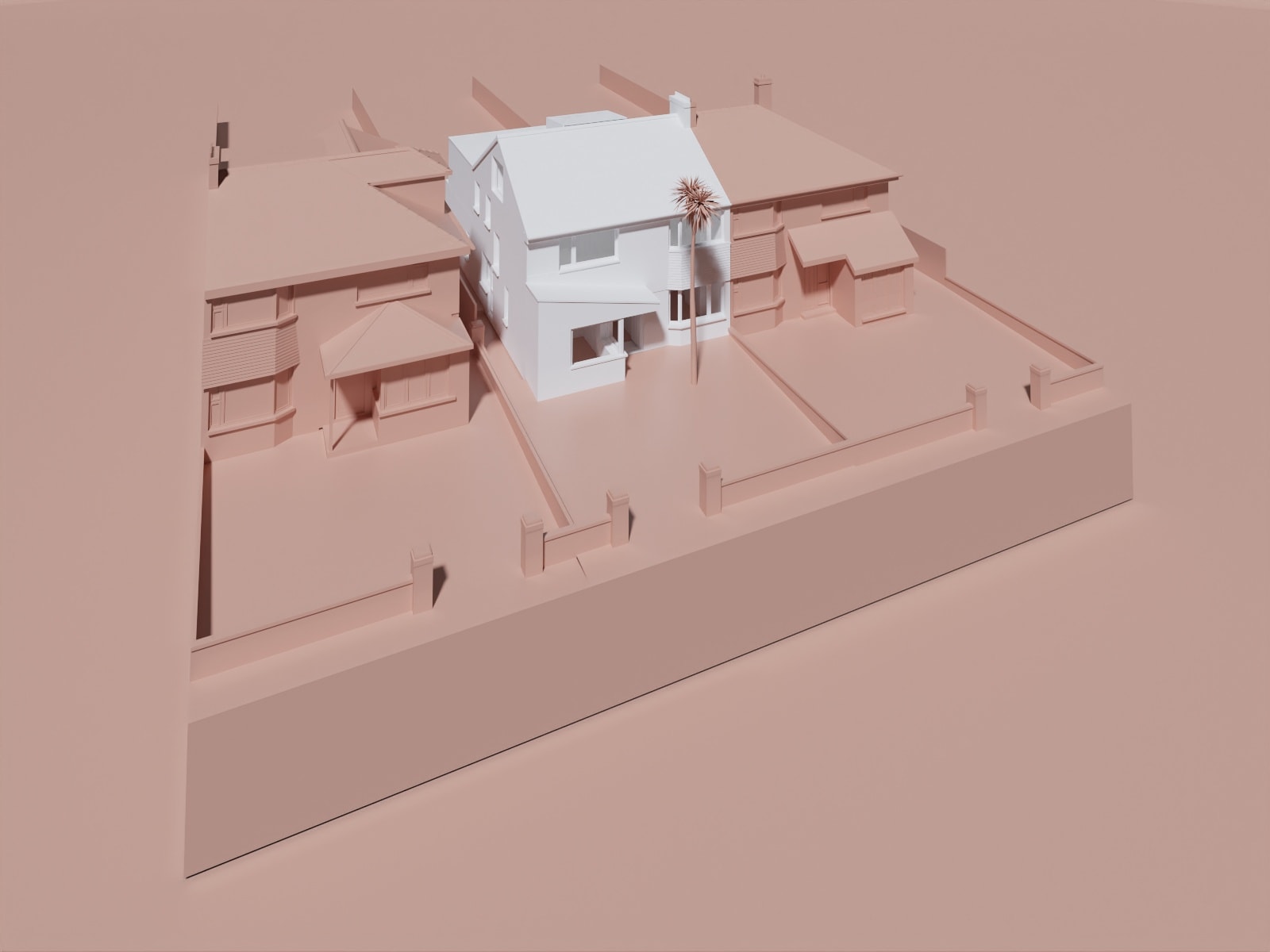
Context model
The proposed works to the front are based on simple geometries. The hipped roof is to be replaced with a gable to accommodate a new staircase.
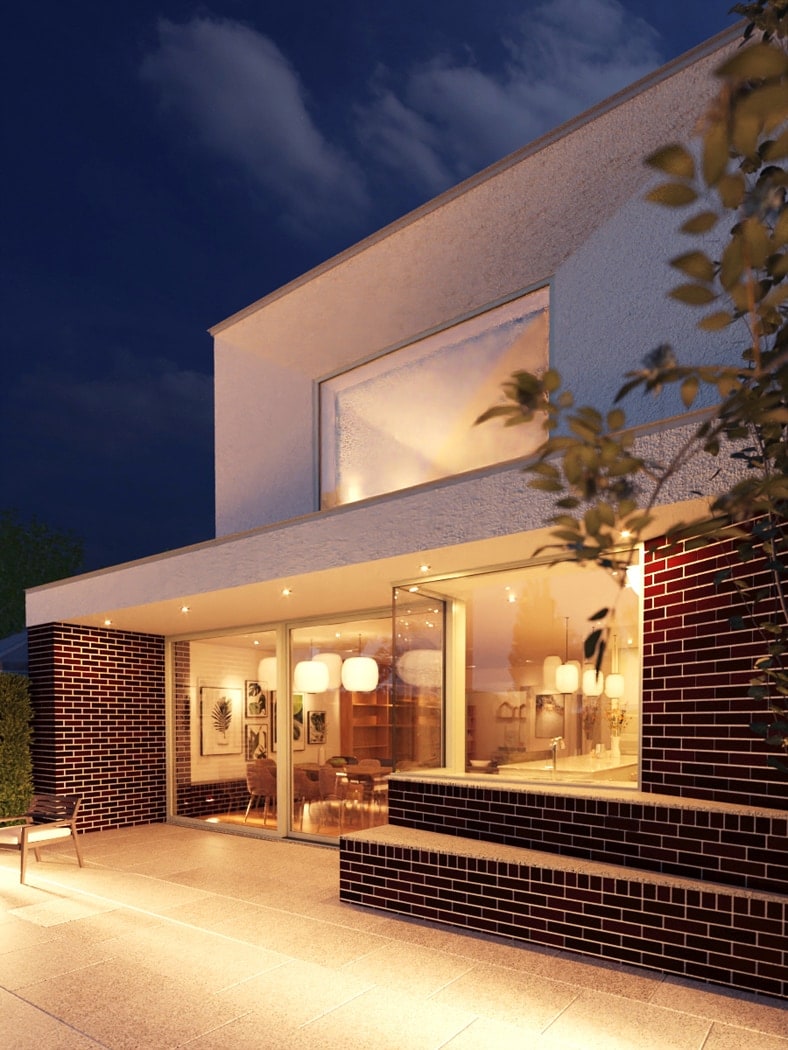
Rear visualisation
An existing extension to the side included an exposed timber roof structure. This structure is to be extended across the open plan kitchen/living/dining area to create a single cohesive space.
Before
The existing living spaces had limited access to the long mature garden.
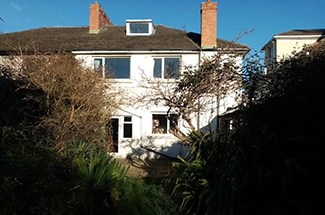
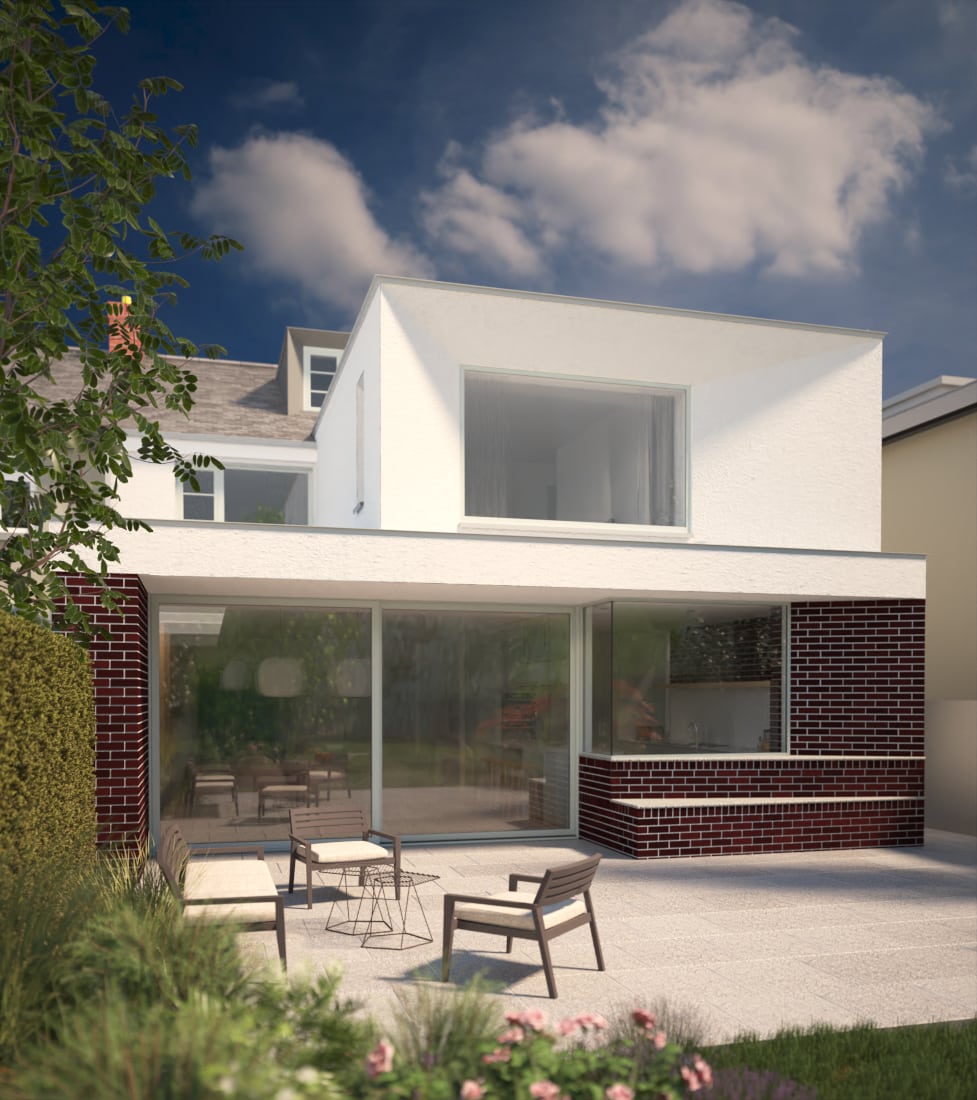
Rear patio visualisation
Floor-to-ceiling glazed sliders extend onto a partially covered patio. This deep threshold means the internal spaces flow out into the garden.
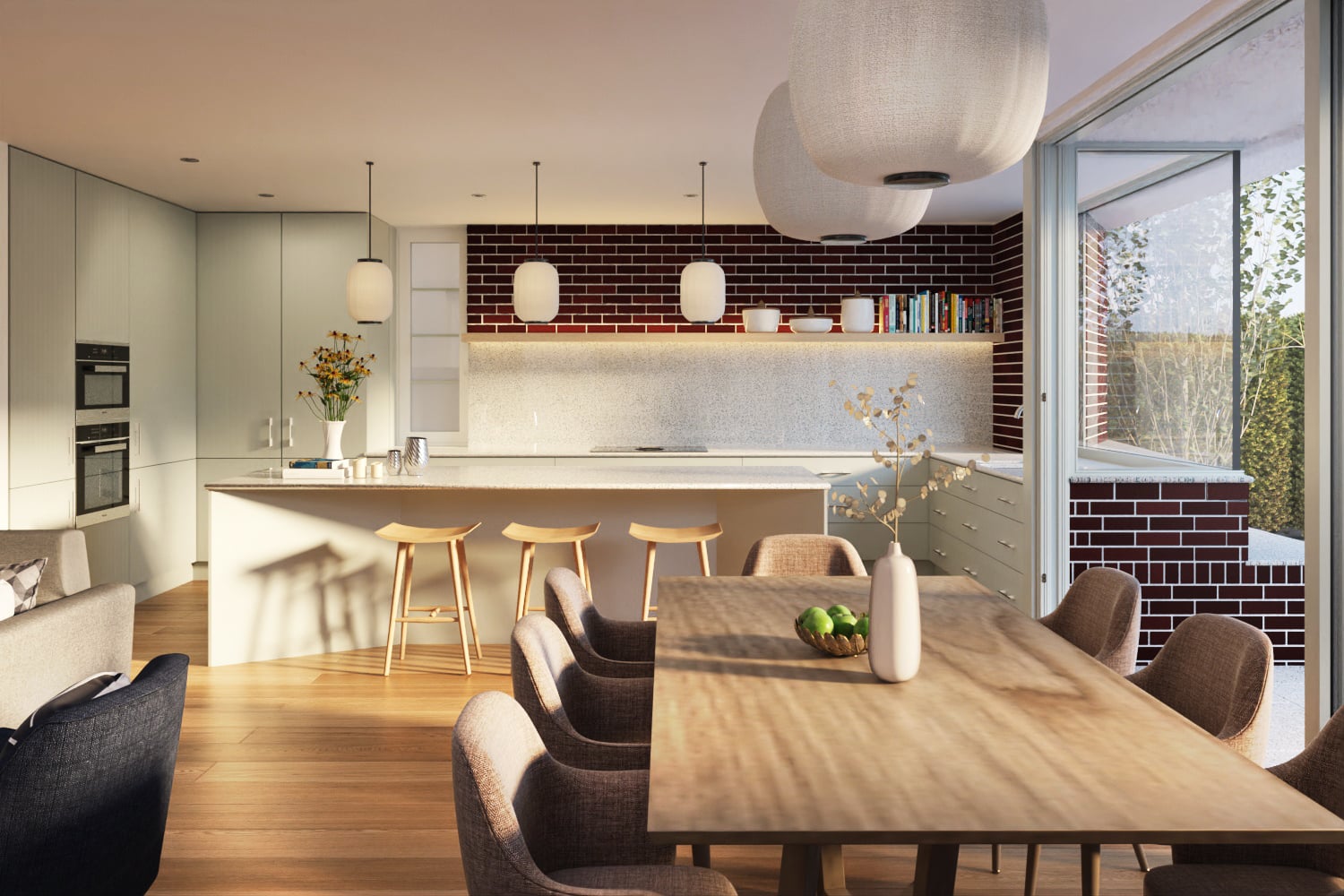
Kitchen visualisation
The splayed brick pier continues internally and wraps up above the splashback adding texture to the kitchen.
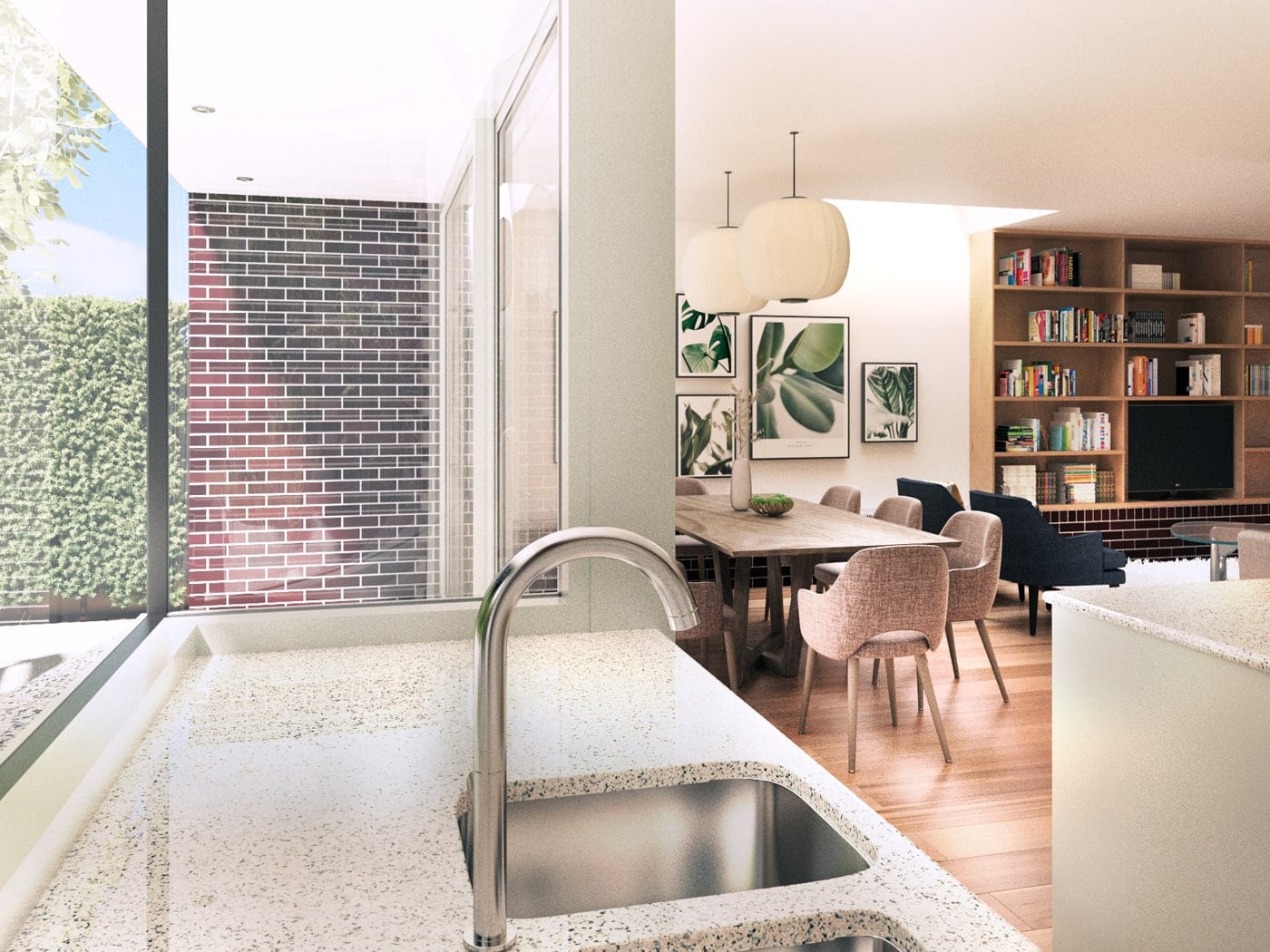
Kitchen Visualisation
Glass-to-glass corner window provides views the full width of the garden. The brick pier continues internally as a low plinth. Built-in shelving aligns with the edge of a new rooflight creating a wash of light against the back wall.
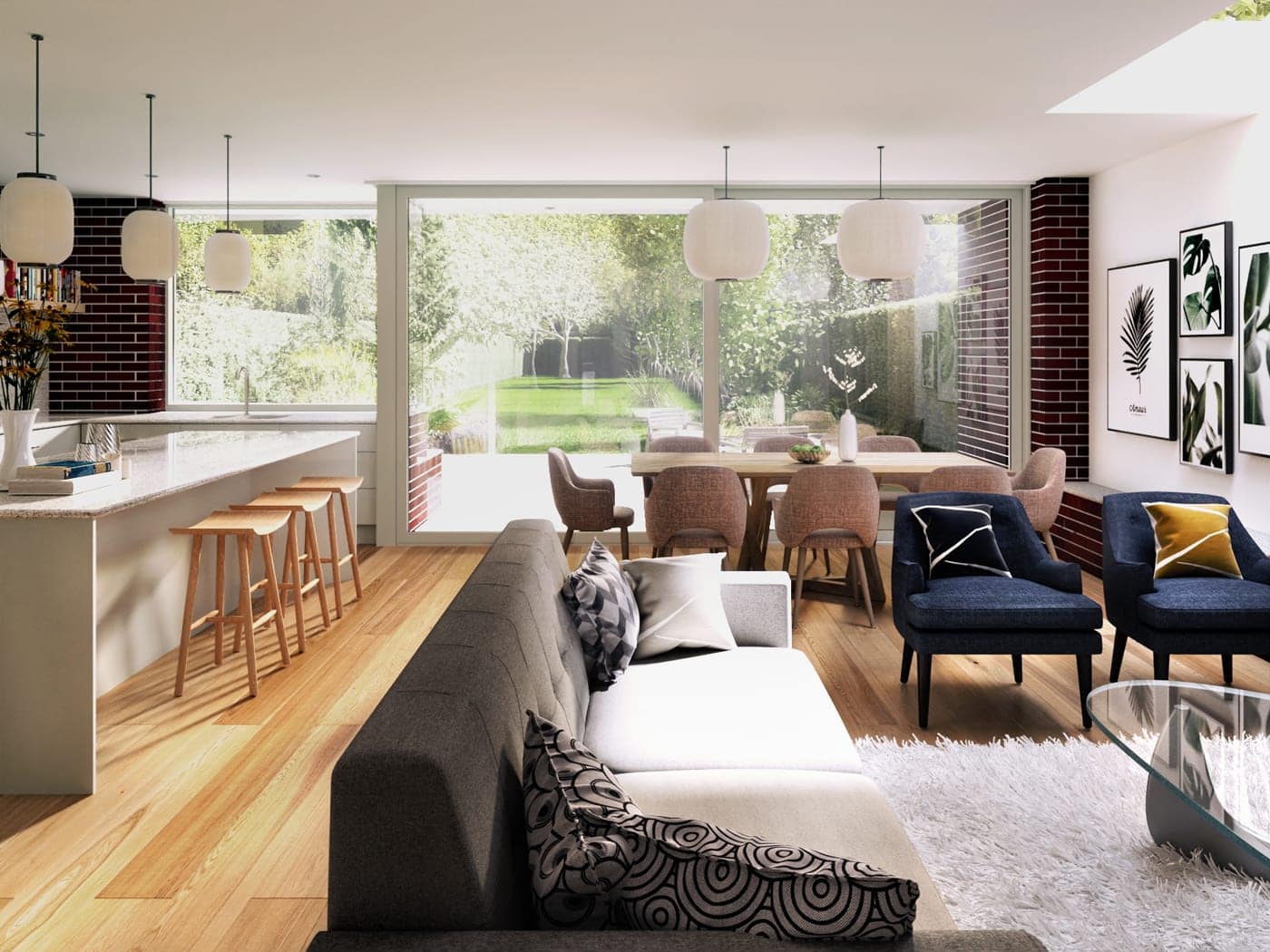
View to garden
Internal brick piers frame the glazed sliding doors and corner window drawing your view down into the mature garden.
