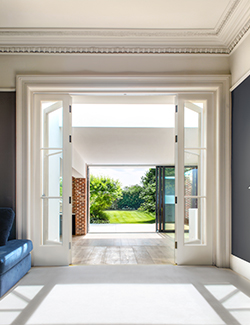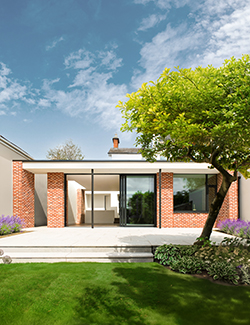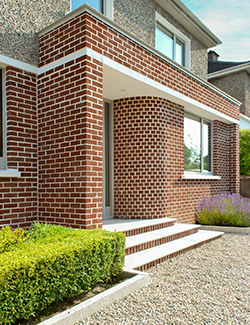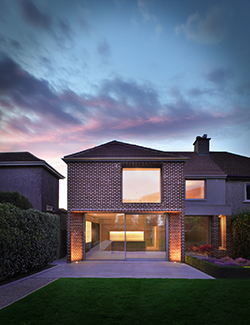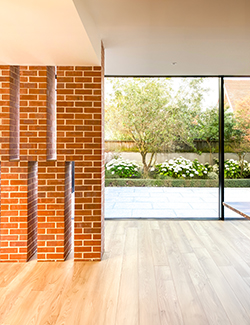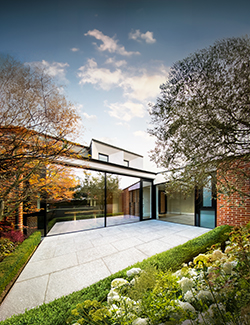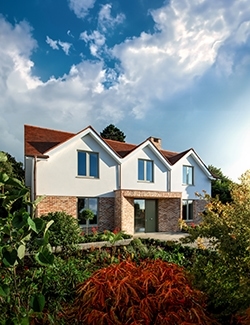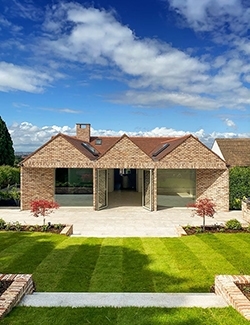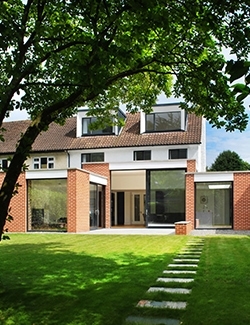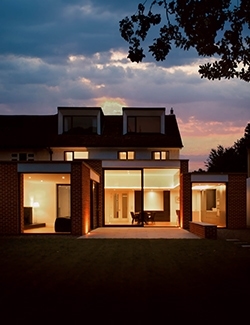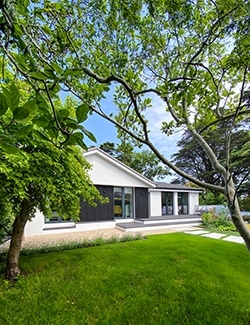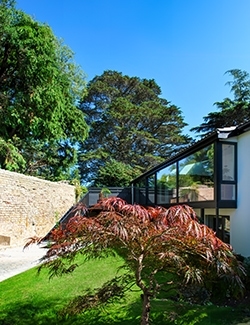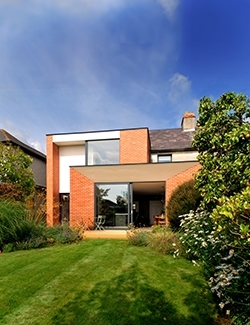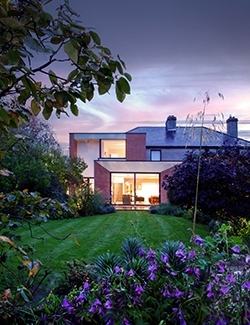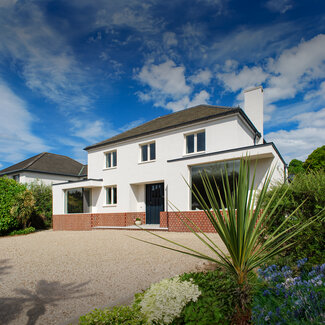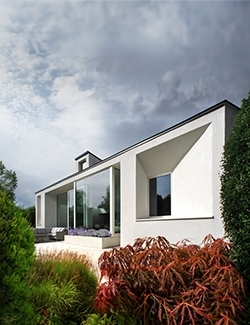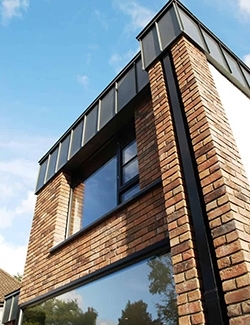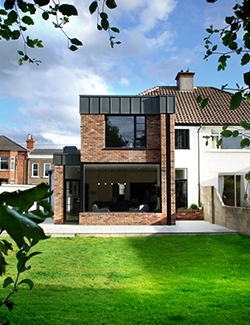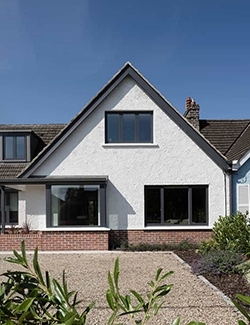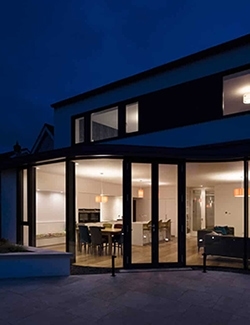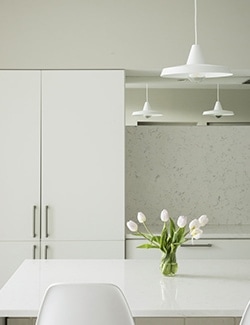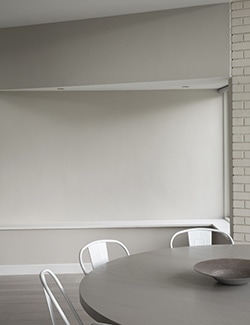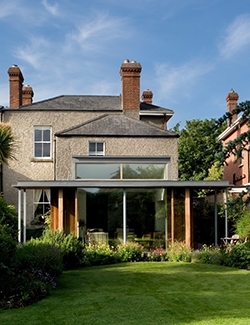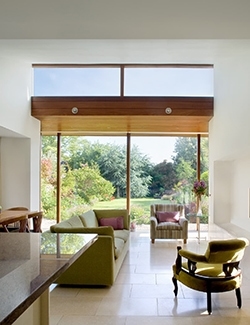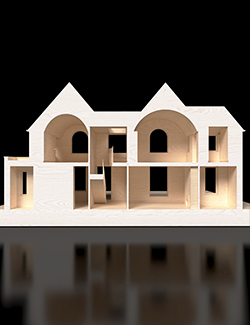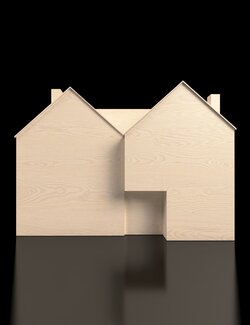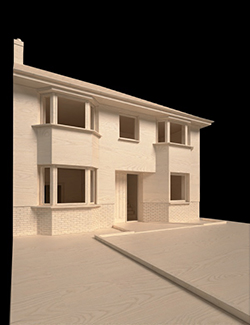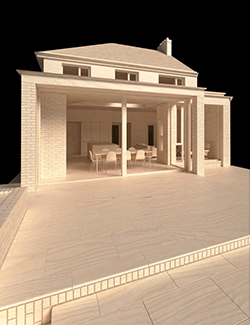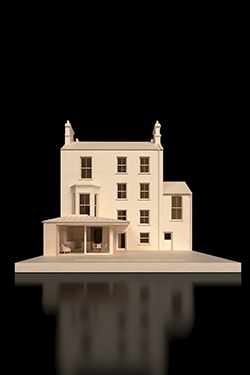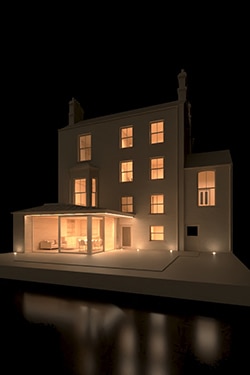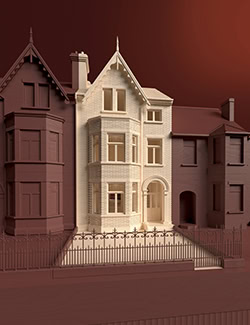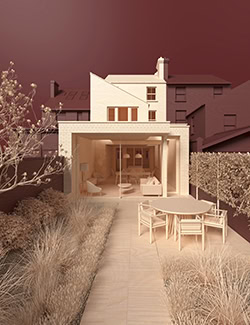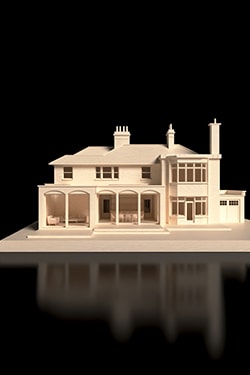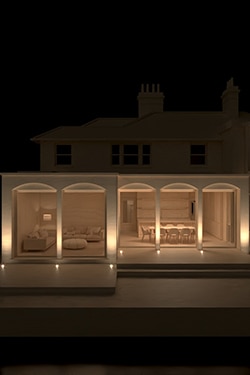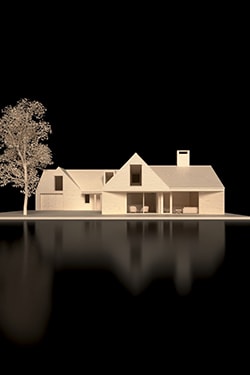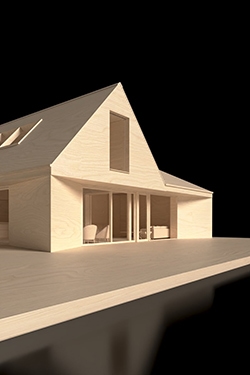Art Deco Charm in Terenure, Dublin

The charm of this 1930s Semi-detached house is merged with a contemporary design.
With a North facing orientation to the rear, our challenge as architects was to bring as much natural daylight into the house as possible.
A large floor-to-ceiling fixed window fitted between the kitchen counters and island creates a bright kitchen space. High glazed double doors extend up as the ceiling is raised to capture the end of the summer evening sunlight.
Sliding doors between the dining space and original sitting room are reinstated to allow light and views through the full width of the house as the new layout allows spaces to flow from one to the next.
In the dining space, feature plaster splays focus your view towards the garden and incorporate narrow bookshelves, pairing architectural interest with practical functionality.
To the front elevation, a feature brick surround around a new hall door gives new life and presence to the Art Deco style house. A new curved brick planter and entrance step references the unusual curved bay window.


Front Elevation
Along with general refurbishment works, the project included the removal of an old porch that had obliterated the original entrance. We designed a new hall door and surround, with stepped brick reveals intended to enhance the original architectural concept for the house.

Raised planter
Along with general refurbishment works, the project included the removal of an old porch which had obliterated the original entrance. We designed a new hall door and surround, with stepped brick reveals intended to enhance the original architectural concept for the house.

Entrance detail
The new stepped porch, extension to the right-hand side, and new entrance steps create a welcoming first impression to the home.

Basket weave brickwork inlaid within semi-circular steps leading to the hall door.
Small architectural interventions such as the new entrance step, have transformed this Dublin house into a modern home.

Stair Balustrade
The side of the stairs had been altered by previous owners. We designed a new balustrade / side-panel to match other retained painted joinery in the house.

Original architectural details
The original teak handrail and newels were retained and refurbished.

Kitchen / Dining
The main living space was extended into the rear garden, and the roof of this steps up to maximize daylight coming into the interior.

Kitchen / Dining
The refurbished entrance hall leads to a bright, open plan kitchen dining space which are connected via original sliding doors to the front sitting room.

Architectural details
Art Deco influences were evident in the original house, and here we picked up on a typical stepping art-deco motif to conceal strip lighting and shelving.

Interior view
A picture window between the kitchen cabinets and island frames a tall view of the back garden.

Dining extension
Beside the dining area, the walls step out to match what is going on with the ceiling above, and extensive shelving is hidden behind these where it remains tucked away but easily accessible when required.

Interior circulation
The reconfigured interior was carefully laid out to link in smoothly with the original circulation of the house. Here there is a seamless link between old and new.
