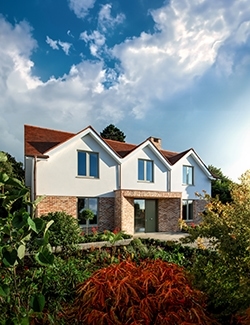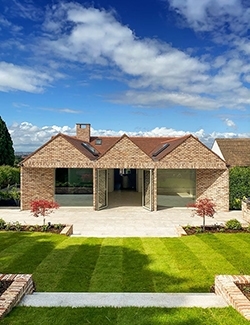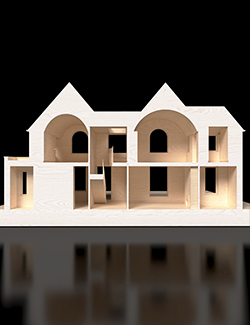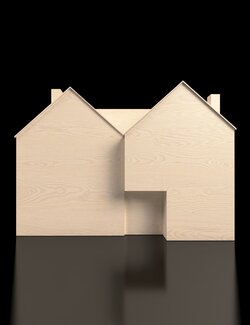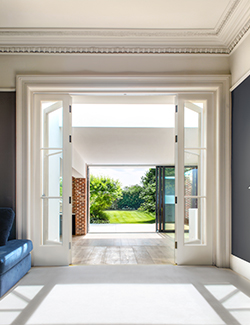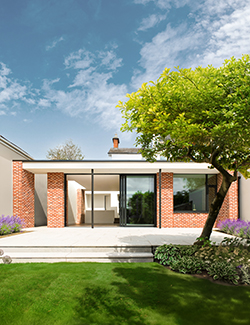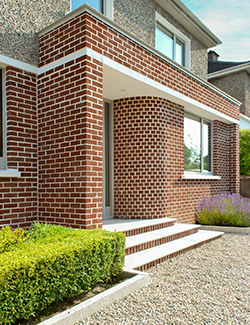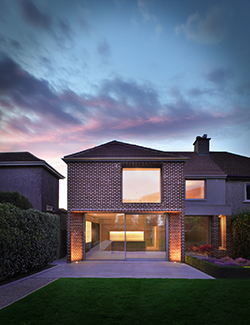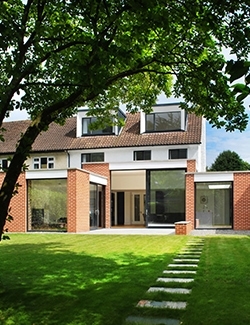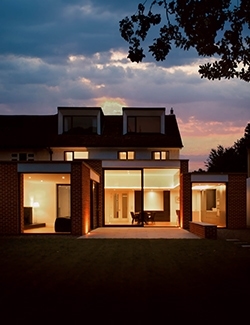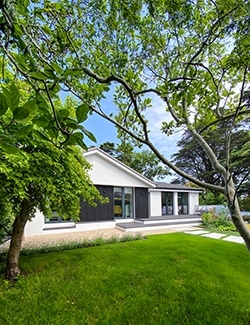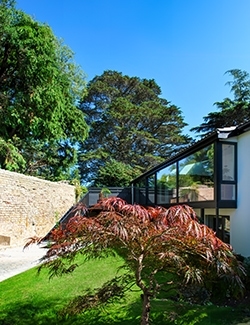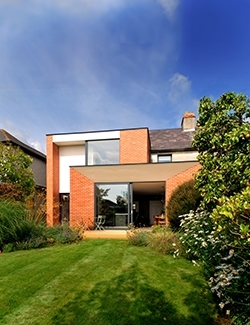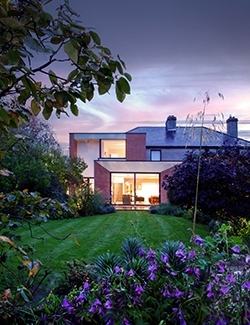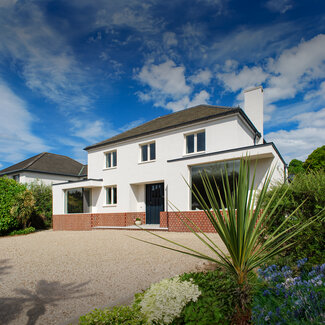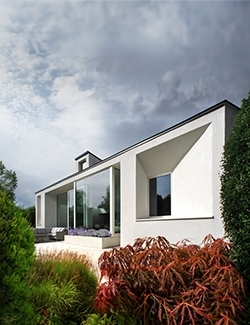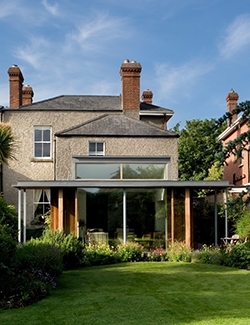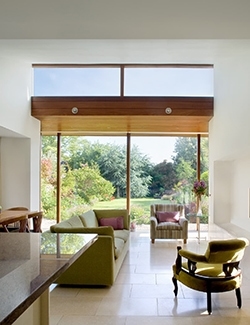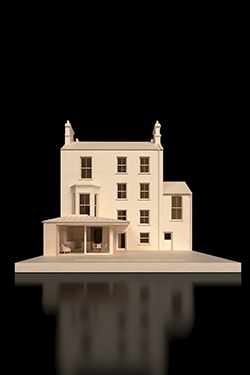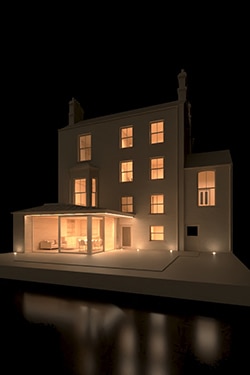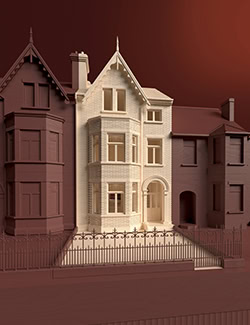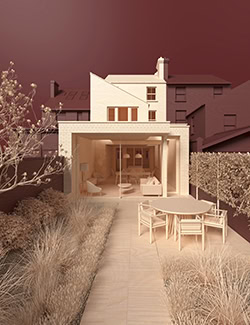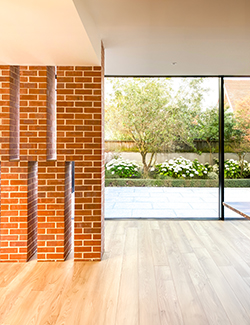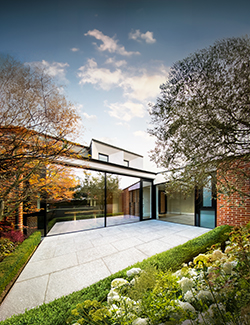Saval Park
Fresh elevations and restructured spaces for a sustainable future in Dalkey

This sensitively designed project in Dalkey transforms a substantial home on a generous site at the end of a tranquil cul-de-sac. While the overall floor area remains largely unchanged, the redesign introduces bold, modern aesthetics and enhanced functionality, achieving an A-rated energy efficiency standard.
Key changes include a significant interior reorganization, attic conversion, and the reconstruction of the front and side garages. The design features a dramatic new entrance porch, creating an inviting focal point that redefines the home’s street presence. Both the front and rear elevations have been reimagined with striking contemporary designs that remain sensitive to the surrounding context.
The rear elevation and garden take full advantage of the steeply sloping site and private outdoor space. Terraced levels seamlessly connect the interior to the landscape, with expansive glazing framing garden views and flooding the interiors with natural light. The terraces extend living spaces outdoors, perfect for family life and entertaining.
Internally, the new layout eliminates the existing split-level configuration by unifying all first-floor rooms onto a single level. This rationalized design includes a spacious master suite, family bathroom, linen closet, and ample storage, enhancing day-to-day functionality.
Sustainability is at the heart of the project, with high-performance insulation, an MVHR system, and a focus on energy efficiency throughout. By balancing contemporary design with thoughtful planning, this transformed home is both visually striking and perfectly suited to modern family living.
Completion due end 2025


Contemporary Facade
Front elevation of a modernized home, showcasing a clean, minimal aesthetic with subtle brick detailing and softened landscaping for a welcoming approach.

Warm Entrance Glow
Evening view of the front facade, featuring illuminated brickwork and a welcoming entrance with a glimpse of the staircase beyond.

Illuminated Facade
Evening view of the front elevation, featuring a perforated brick screen and warm lighting that accentuates the contemporary design and inviting entrance.

Outdoor Living
Rear elevation showcasing stepped terraces and carefully designed outdoor seating areas, seamlessly blending the light-filled interiors with the landscaped garden.

Terraced Transitions
Evening view of the rear elevation, featuring stepped terrace levels that harmonize with the existing sloping site, seamlessly connecting the warm, illuminated interiors with the landscaped garden.

Dusky Interior
Oblique view of the open-plan living and dining areas, framed by expansive glazing that connects the warm interior to the garden's stepped levels, enhancing the visual flow between indoor and outdoor spaces.

Steps to Garden
Evening view of the stepped garden pathway leading to the glowing interior, showcasing a harmonious blend of architecture and landscape.
