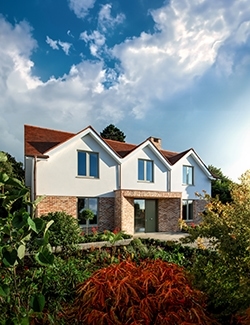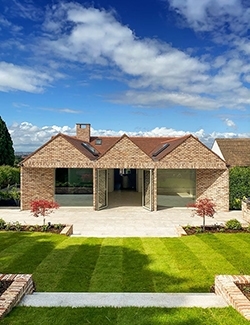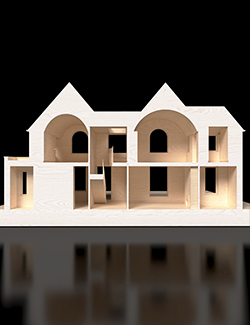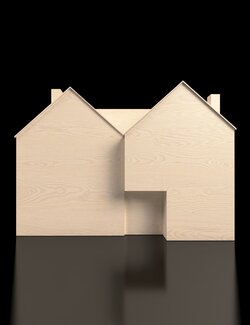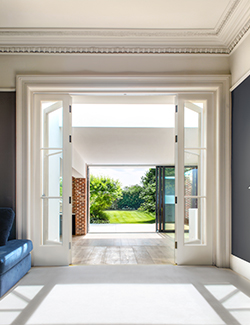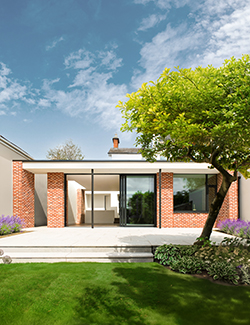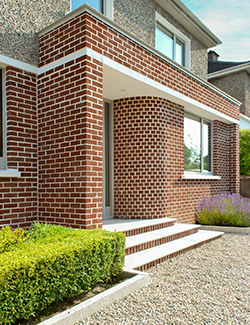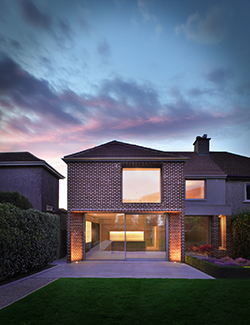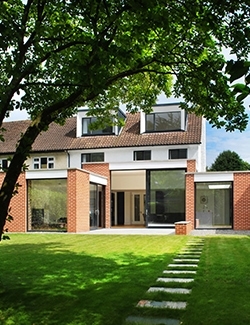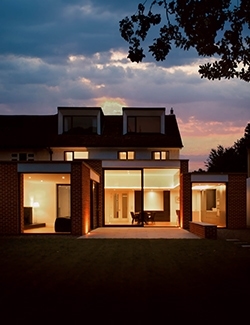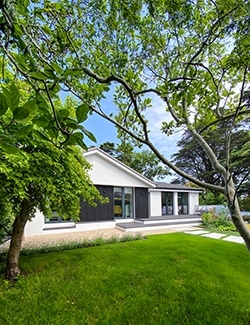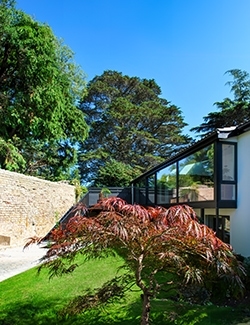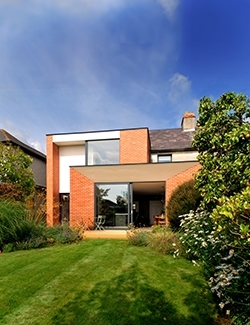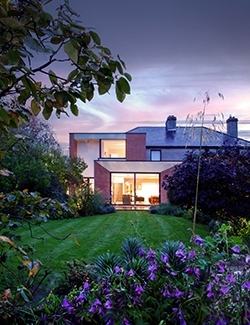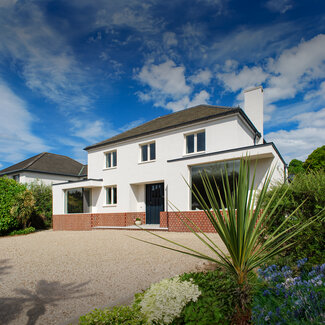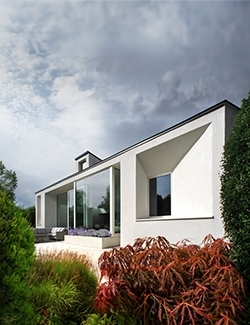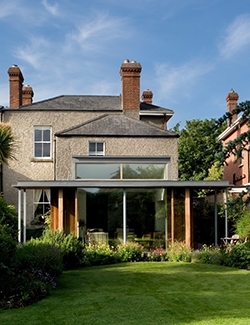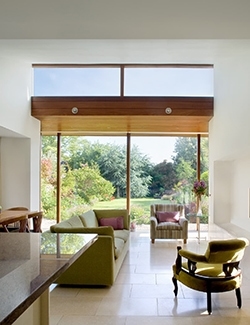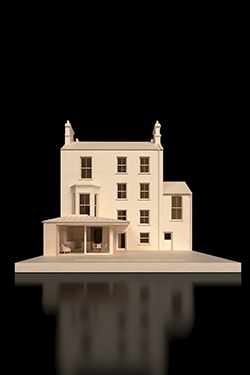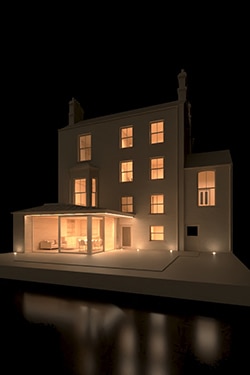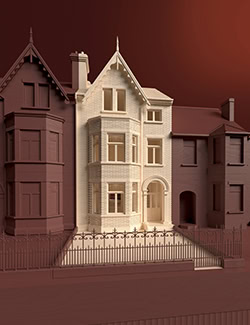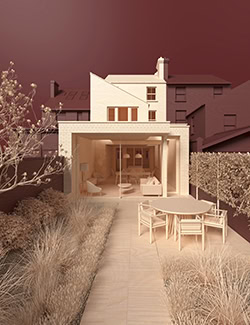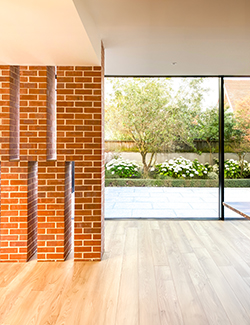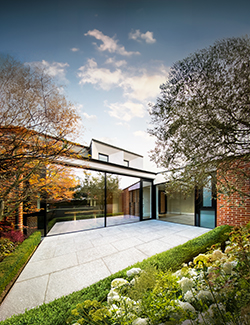Can we keep the existing footprint?
How much will the build cost?
Do we need planning permission?
Can we live here during construction?
What are the energy efficiency options?
Will this affect our BER rating?
Can we add a basement?
How long will the design process take?
Do we need a protected structure report?
Can we change the roofline?
Will we need a structural engineer?
Can we add an ensuite upstairs?
How high can we build the extension?
Are there rules about overlooking neighbours?
Can we use timber cladding?
Is underfloor heating worth it?
Do we need solar panels?
What are the garden levels doing?
Can we make this open plan?
Do we need to dig up the existing floor?
Is it worth insulating internally or externally?
Can we change the window sizes?
What permissions do we need for a conservation area?
Will this be a deep retrofit?
How long will we be out of the house?
What kind of glazing can we use?
How do we protect trees on the site?
Can we include a home office?
Is there a good spot for the kitchen?
Do we need to consider rights of way?
Will we need to replace the roof?
Can we reconfigure the stairs?
Where can we put storage?
How close can we build to the boundary?
What’s the best way to bring in natural light?
Can we expose the brickwork?
What kind of ventilation will we need?
Do we need fire separation between floors?
Can we have a walk-in wardrobe?
Is triple glazing necessary?
Where should the boiler go?
Do we need planning for rooflights?
Will we need a build-over agreement?
How do we apply for a commencement notice?
Can we use polished concrete?
How do we meet Part L compliance?
Is timber frame an option?
Can we match the existing brick?
Where will the bin storage go?
Can we raise the ceiling height?
Will we need acoustic insulation?
Can we install a wood-burning stove?
Is the attic suitable for conversion?
What heating system is best?
Where should the TV go?
How big should the utility room be?
Do we need a site survey?
What happens if the neighbours object?
How do we improve the EPC score?
Can we reuse existing materials?
Will the layout work for the long term?
What’s the best way to zone heating?
Can we add a second storey?
How do we phase the works if needed?
Can we integrate a green roof?
Should we lower the floor level?
Do we need a daylight analysis?
What grants are available for retrofits?
Can we replace the front boundary wall?
Is greywater recycling viable here?
Can we include a boot room?
Will the changes need a fire cert?
How do we avoid cold bridging?
Can we use lime plaster internally?
How do we retain a sense of the old house?
Should we prioritise passive design?
Can the house remain watertight during works?
Do we need planning for a garden studio?
What’s the best layout for family life?
Can we relocate the bathroom upstairs?
What kind of doors should we use internally?
Is it better to convert or demolish?
Can we retain the existing trees?
Do we need a traffic management plan?
Can we add clerestory glazing?
How do we manage the build programme?
Where should the hot press go?
Will this require a DAC?
How do we balance privacy and openness?
Do we need to remove all internal walls?
What level of airtightness should we aim for?
Can we combine materials on the facade?
How do we manage rainwater runoff?
What’s a good U-value for walls?
Can we increase ceiling heights?
Should we expose roof structure internally?
Is polished screed a good option?
Do we need to upgrade all wiring?
Can we make the attic habitable?
Where does the MVHR go?
Is there a limit on garden size for extensions?
Can we keep the existing staircase?
What’s the impact of trees near foundations?
How do we manage phasing with young kids?
Is mechanical extraction necessary?
Can we use aluminium windows?
Where should the car charging point go?
Do we need to consider overlooking from above?
What’s the best roof shape for solar gain?
Can we use gravel instead of paving?
Do we need a landscape architect?
What’s the best layout for open-plan living?
How do we reduce glare?
Will we need CCTV for planning?
Can we build into the boundary?
What’s the process for de-letting a flat?
Should we lower garden levels?
Can we increase insulation in the floor?
What wall finish is best for damp areas?
How much space should we allow for plant?
Can we rotate the staircase?
Is a flat roof a good option?
Where’s the best place for bike storage?
Can we accommodate multi-generational living?
Do we need a planning consultant?
Should we consider stone cladding?
How wide can we make openings?
Is a green wall viable here?
What’s the lifespan of timber cladding?
Can we retain an old chimney?
How do we mitigate overlooking from neighbours?
Can we have sliding and pivot doors?
What makes a kitchen feel generous?
Is attic insulation always worthwhile?
How do we retain sense of entrance?
Can we drop floor level for height gain?
What’s the best strategy for north-facing rooms?
Where do we locate external lighting?
Do we need a soil test?
What’s the best orientation for solar PV?
How do we ventilate bathrooms effectively?
Should we allow space for wheelchair turning?
Can we heat with electricity only?
Is a suspended timber floor better than slab?
What’s the ideal proportion of solid to glazed?
Where can we conceal blinds?
Do we need to worry about radon?
Is this suitable for a passive house approach?
How do we integrate services in floor zones?
Can we have rooflights without overheating?
What’s a sensible ceiling height?
Is acoustic separation from neighbours possible?
Do we need a lift?
Can we maintain level thresholds throughout?
What paint finish works best with natural light?
Should we allow for future expansion?
Can we include a pantry or larder?
How do we integrate built-in seating?
Is it better to insulate above or below slab?
Where do we allow for bins and bikes?
Can we reduce corridor space?
Will the new layout need fire escape windows?
Can we achieve NZEB standards?
Is it worth investing in smart heating controls?
Where do we create views and thresholds?
Can we phase the project in two parts?
What areas will be cold bridges if untreated?
Can we relocate bedrooms to the ground floor?
What’s the best solution for sloping gardens?
Do we need to notify building control?
Where can services run through structure?
Can we separate utility from kitchen space?
What’s the balance between cost and performance?
Should we use engineered timber floors?
Can we retain sections of original ceiling?
Is it practical to hide gutters and downpipes?
Can we extend without full planning?
How do we achieve passive solar gain without glare?
What type of insulation suits this wall type?
Is this layout family-friendly for the long term?
Can we use reclaimed brick or slate?
Where’s the best place for solar panels?
How can we improve airtightness?
Do we need to scaffold the whole house?
How will roof shape affect planning?
Can we convert the garage?
What’s the best place for utility connections?
Can we rotate the staircase orientation?
How do we phase interiors and fit-out?
Is this layout accessible long term?
How do we keep the hall bright?
Where should rooflights go to avoid glare?
Can we use sedum roofing effectively?
Do we need more than one escape route?
How do we insulate party walls?
Is a new heating system essential here?
Can the design meet both our needs?
Where can we hide the services runs?
Can we integrate a green home office?
Will the timber cladding weather evenly?
How do we future-proof for solar shading?
Do we need to notify the water utility?
Can we avoid thermal bridges at lintels?
Where does the broadband enter the house?
Is MVHR a good fit for this layout?
Can we integrate solar hot water panels?
What options do we have for external steps?
Should we include window seats?
Can we rotate living and kitchen zones?
Will we need to underpin existing foundations?
Can we design for seasonal shading?
Should we offset the entrance door?
How do we introduce level changes inside?
What are the glazing options for corners?
Is a stormwater attenuation system needed?
Can we bring light into the centre of the house?
How can we design for future lift installation?
What’s the simplest route for drainage?
Is structural timber visible in this layout?
How do we manage north-facing rooms?
Should we mirror neighbour roof angles?
Can we reuse the original staircase?
Can we include a side return extension?
Is this plan optimal for cross-ventilation?
Can we combine mechanical and natural ventilation?
Do we need a sump pump on site?
What’s the longest span we can use in timber?
Will the new extension overheat in summer?
Can we use lime render outside?
Where can we fit a future EV charger?
What’s the cleanest detailing for eaves?
Can we bring daylight into the hallway?
Should we split the utility and pantry?
What’s the cleanest threshold detail?
Do we need to rewire the whole house?
How do we handle neighbour party wall risks?
What’s the best shape for a dormer?
Can we align this with the boundary wall?
Can we integrate photovoltaics unobtrusively?
Should we upgrade the water mains?
Can we retain the hedge at the front?
Do we need a temporary works plan?
Where can we fit a drying space indoors?
Should we include a recessed porch?
Can we push the stair to one side?
What’s the best window format for this view?
Can we re-use the old bricks for boundary walls?
What heating zones should we set up?
