Glasnevin
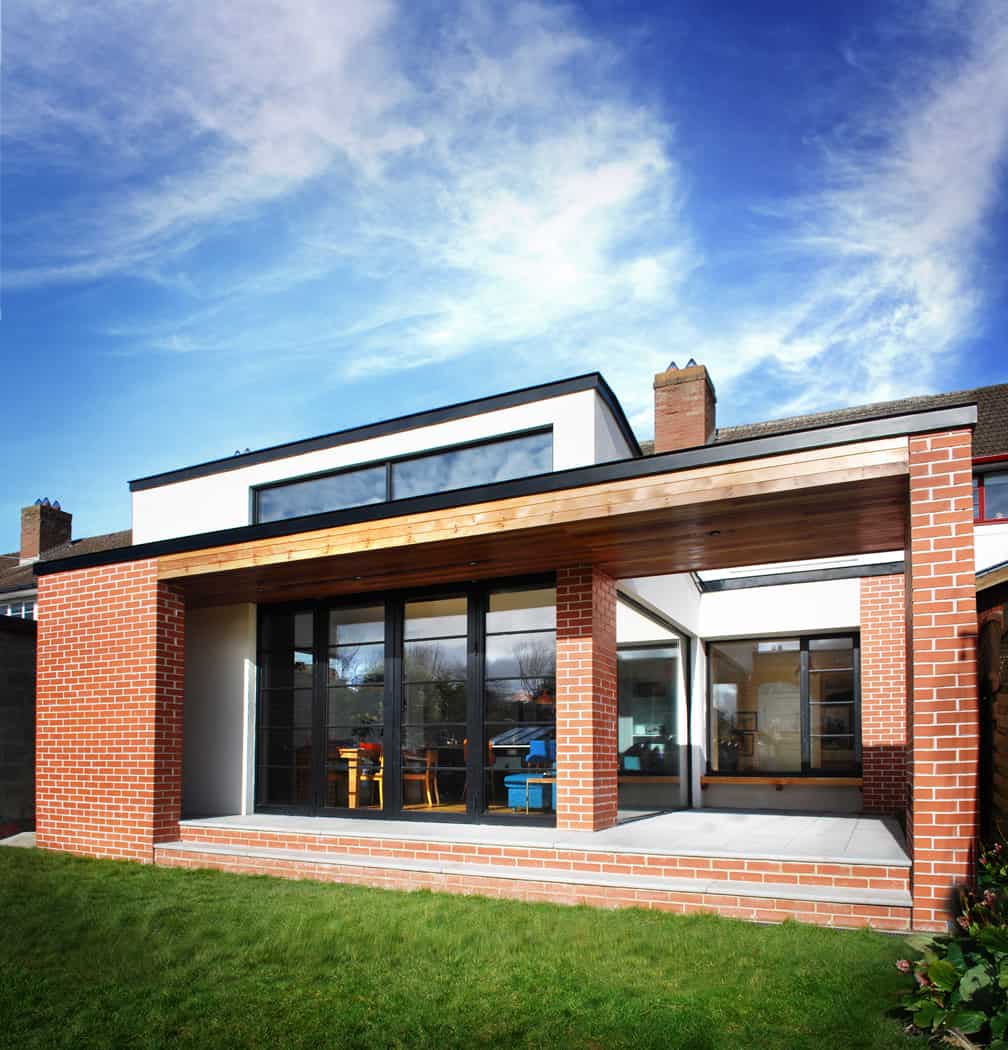
A really unusual 1930s Art Deco house in North Dublin is rearranged and extended with a sunny new orientation. Outdoor spaces framed between brick piers transition from inside to out and create a private suntrap.
As part of an unusual development built in the 1930s, this house features a number of curious architectural details. The challenge here is not only to enlarge the house to meet the needs of a growing family, but to expose and highlight these existing traits.
Entered through a large shared semi-circular opening, a recessed porch leads onto a tight hallway with an elaborate, somewhat Egyptian, hardwood staircase. Despite the impressive appearance and scale of the staircase, it is overlooked in such a cramped space. The proposed changes will rebuild the porch and enlarge the hallway allowing you to appreciate one of the quirks that make this house unique.
The rest of the house is comprised of a kitchen, sitting room and conservatory. Although the conservatory has an abundance of light, it casts the rest of the house in darkness.
While adding functional spaces including a new toilet, shower room and utility, the existing conservatory is demolished, and the kitchen / living / dining space is to be extended. With a dramatic sloping ceiling and clerestory window, the new south-facing space will be bright and generously proportioned as it reaches into the garden. Beyond this, a raised verandah runs the width of the new rear elevation creating an outdoor room.
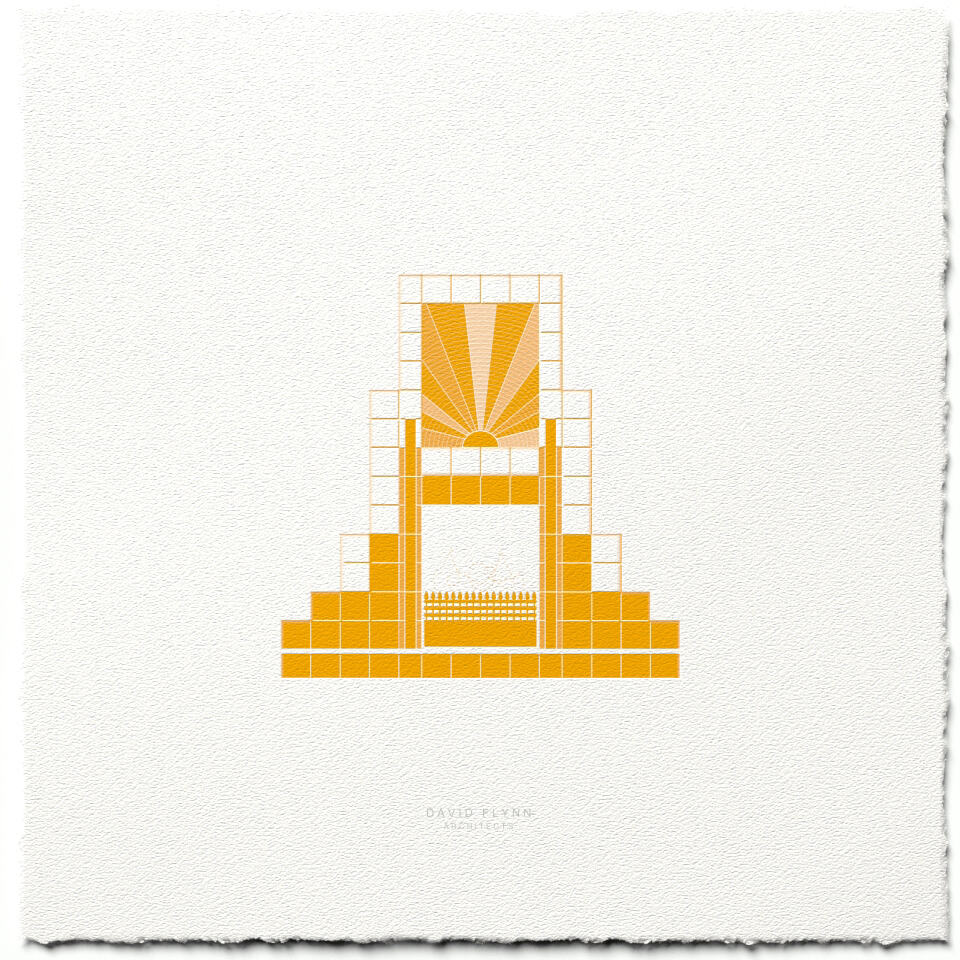
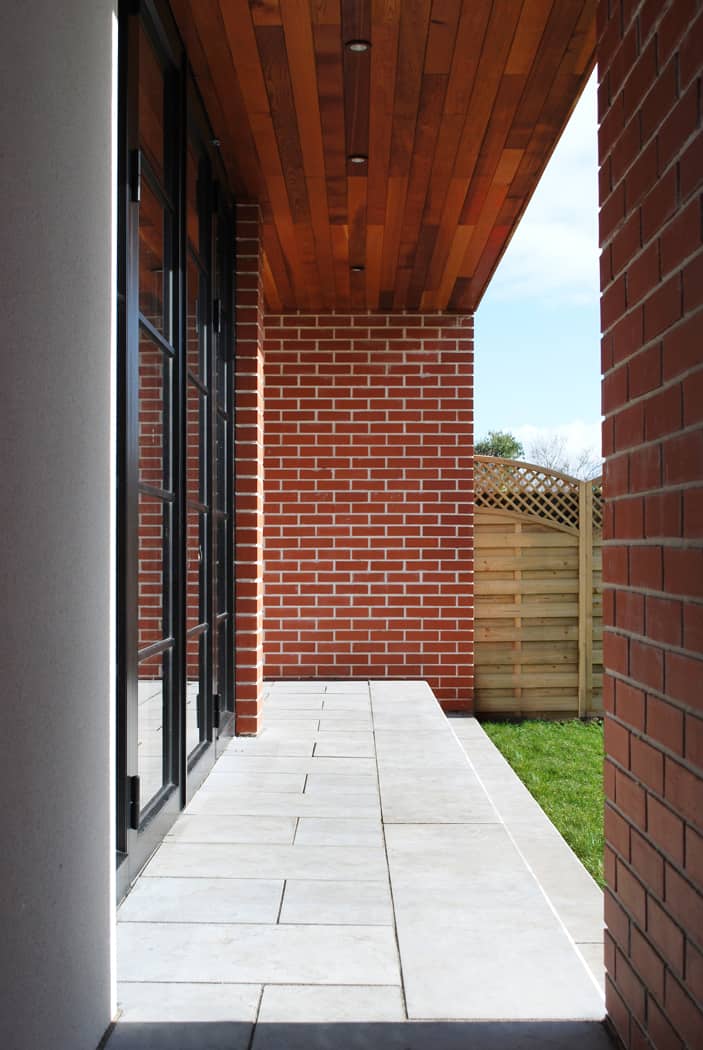
Covered porch
A timber covered porch extends the length of the rear elevation, providing shelter from the elements.
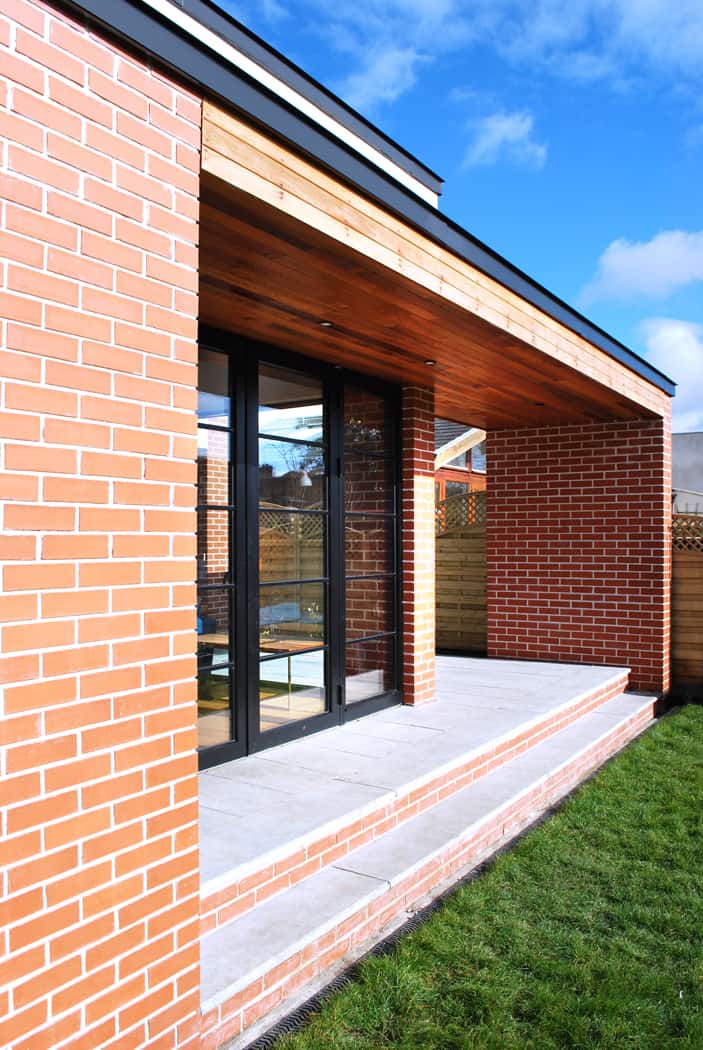
Paved Steps
Broad steps lead down from the interior to the garden level
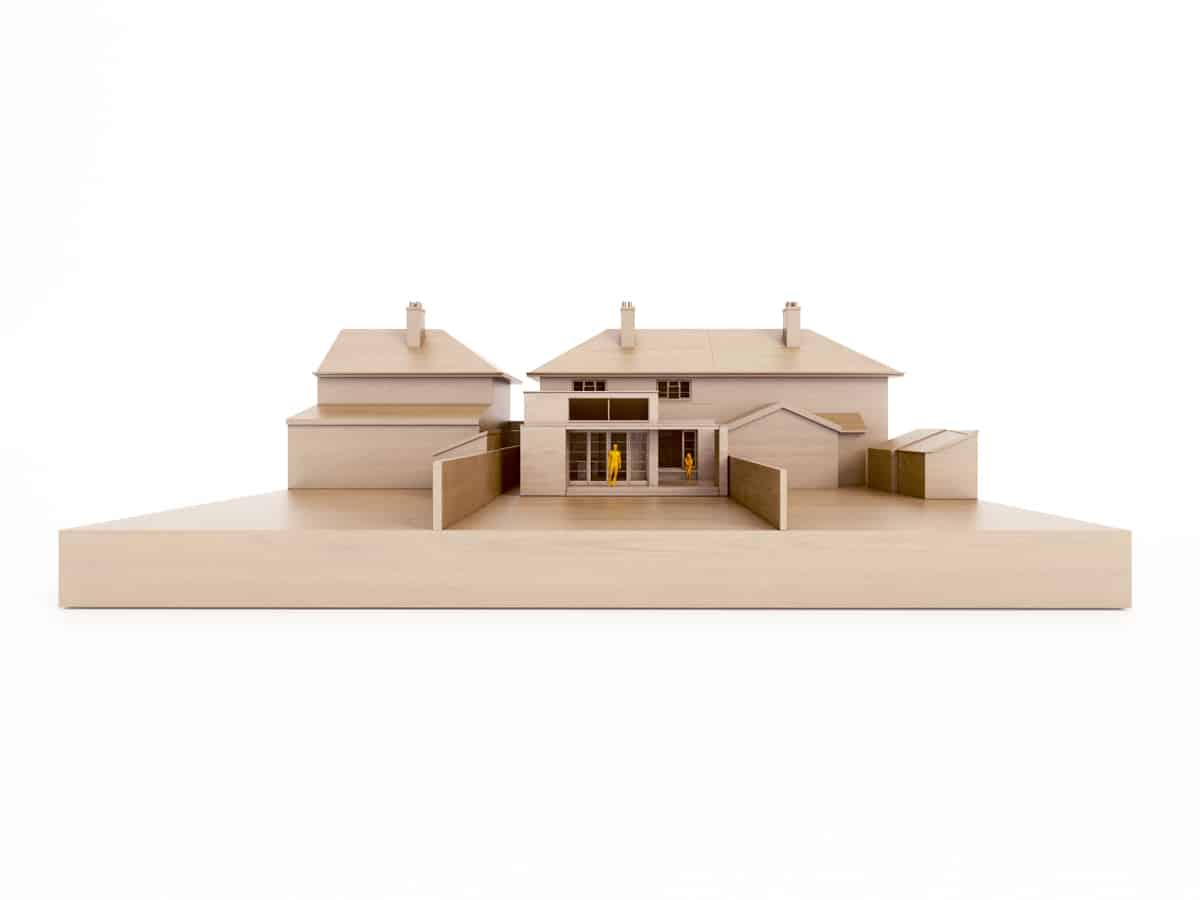
Model View
The roof of the extension slopes up to create a dramatic clerestory window over the living space.

Solar orientation diagram
The extended living space is orientated to take advantage of direct sunshine from morning until evening. A new utility room and shower room are located in the Northwest corner.
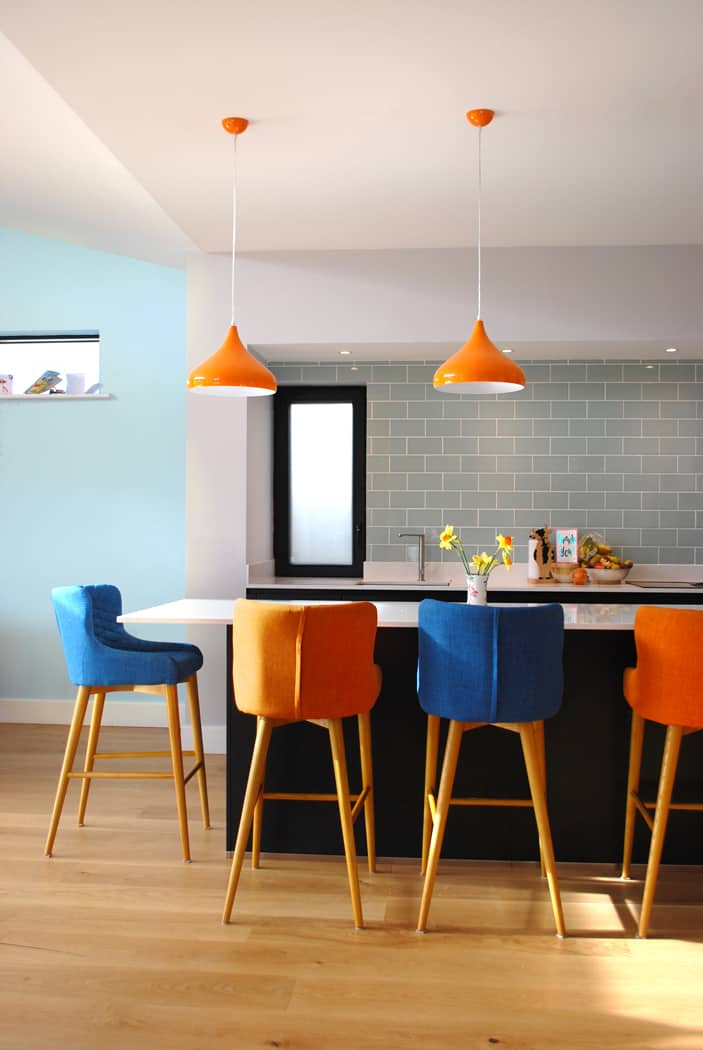
Kitchen view
The kitchen is located beneath the original ceiling level.
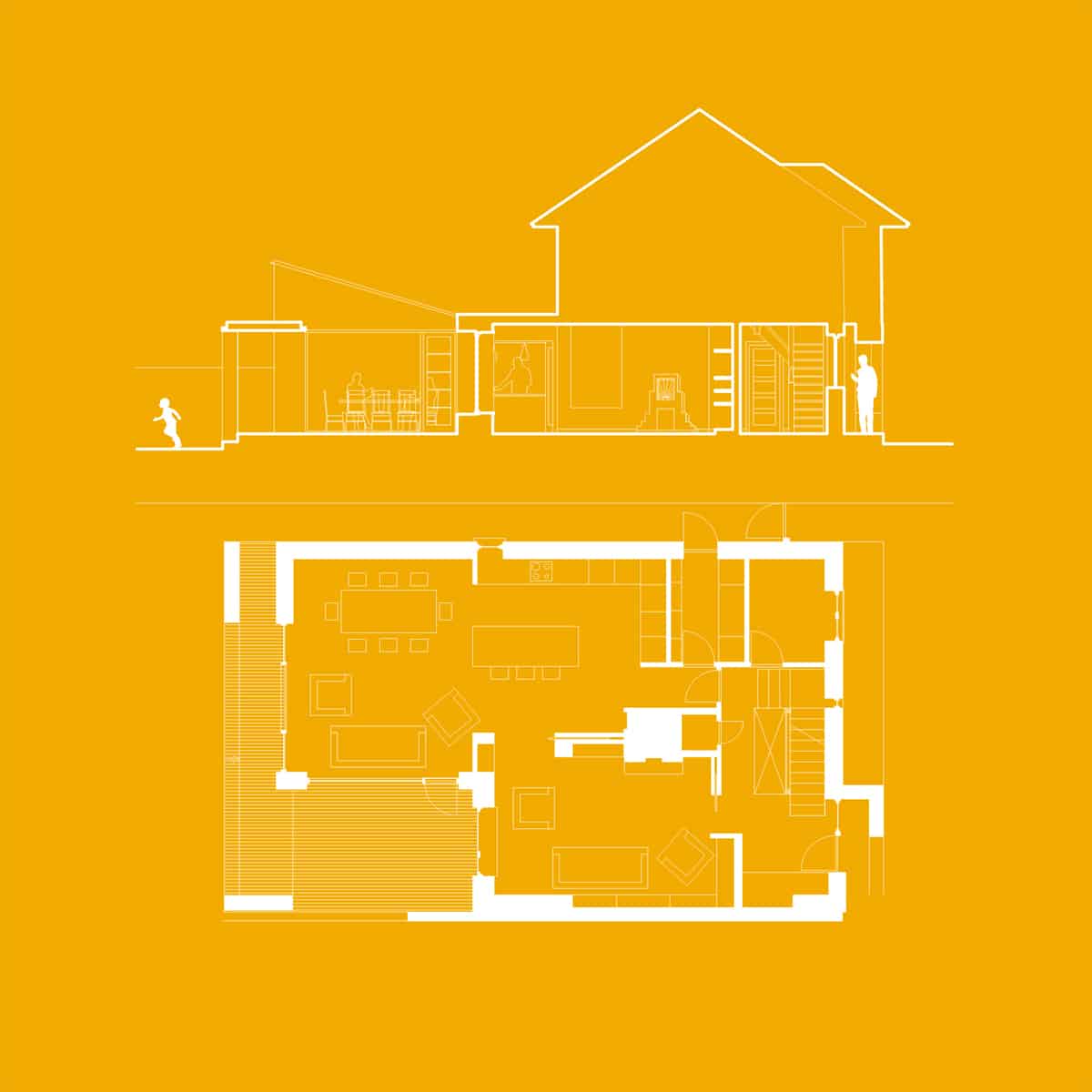
Plan and Cross Section
The ground floor of the house has been completely rearranged around the original chimney breast and an enlarged entrance hall.
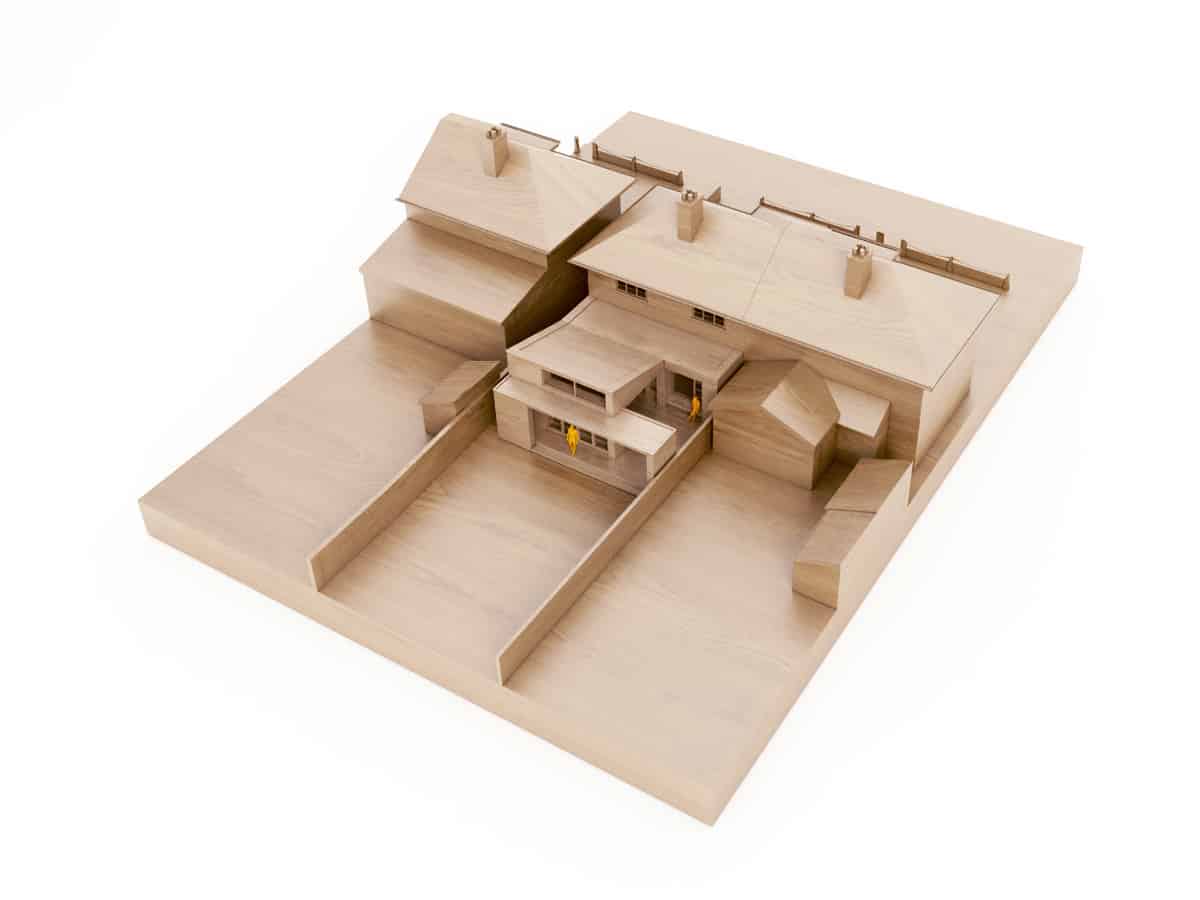
Model view
The new extension enlarges the house as much as possible under exempted development regulations.
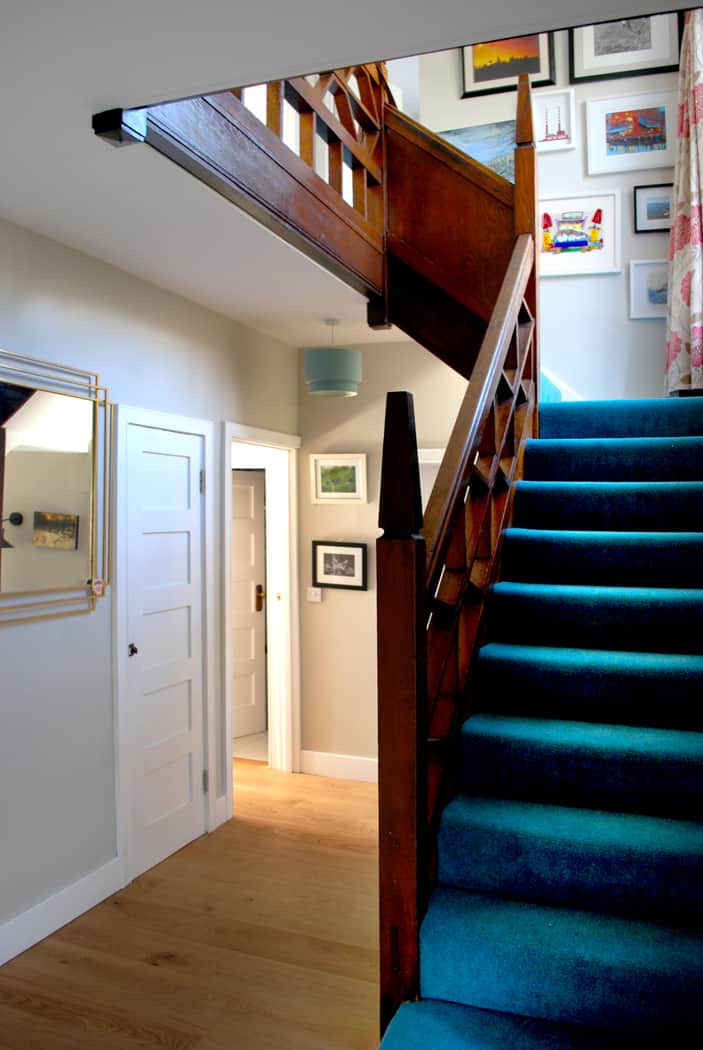
Existing staircase
The existing staircase went largely unnoticed in a narrow entrance hall. The space was widened to allow you to appreciate the unique details of the balustrade.
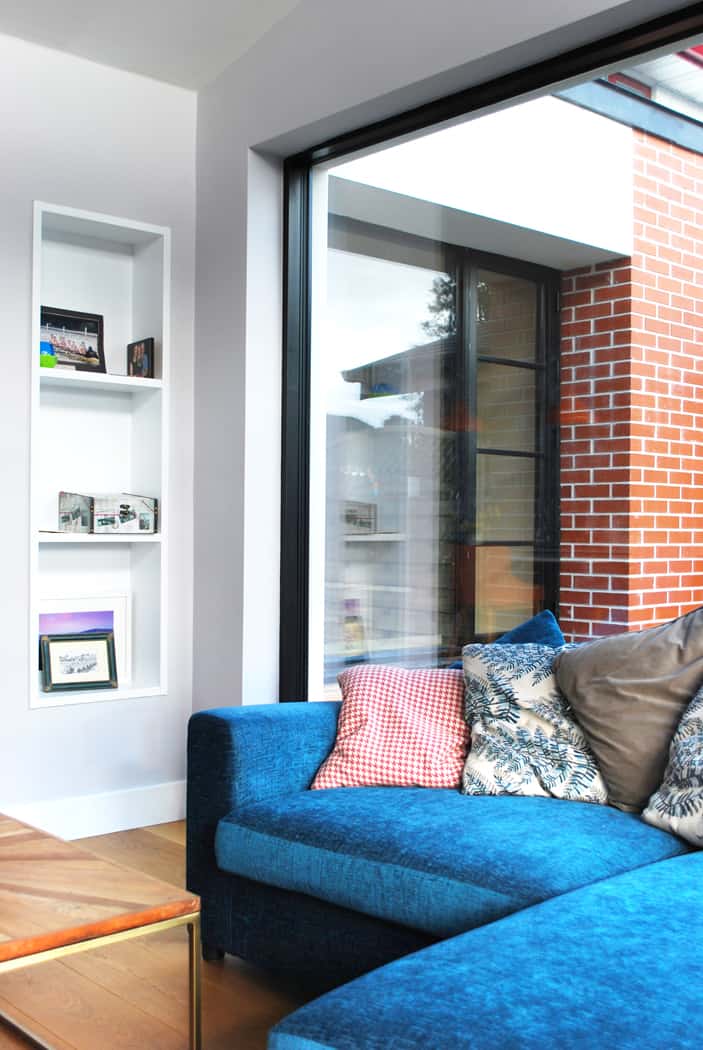
Living spaces
The new living area and sitting room are wrapped around an external courtyard creating warm, bright, south-facing spaces.
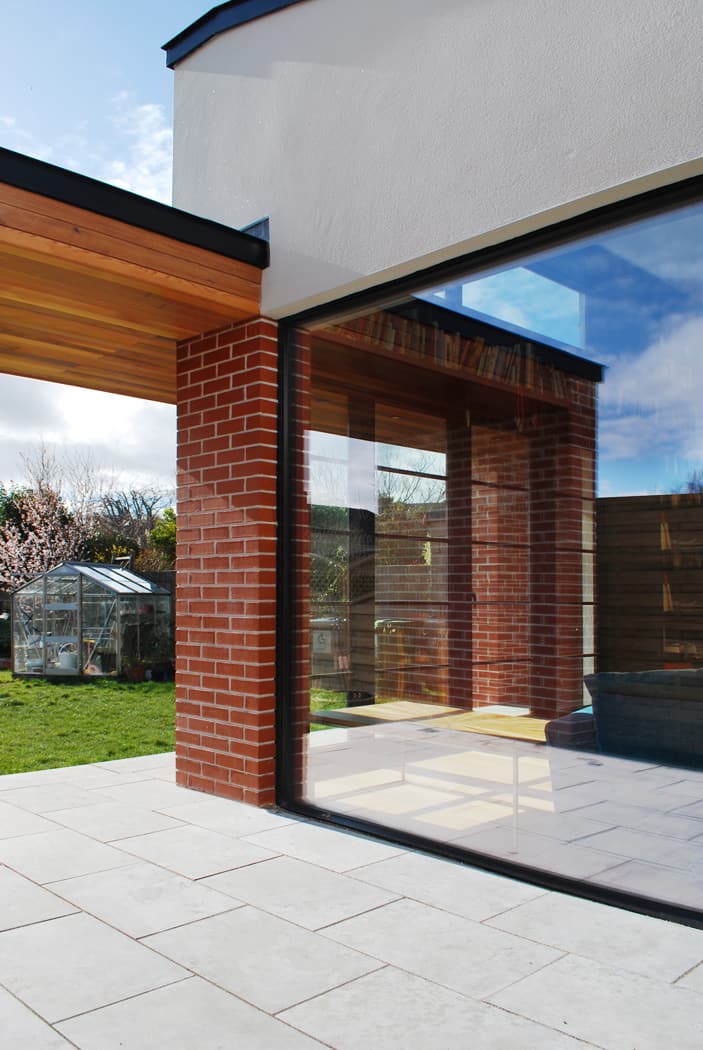
New courtyard
The new partially covered courtyard provides a new living area defined between brick piers.
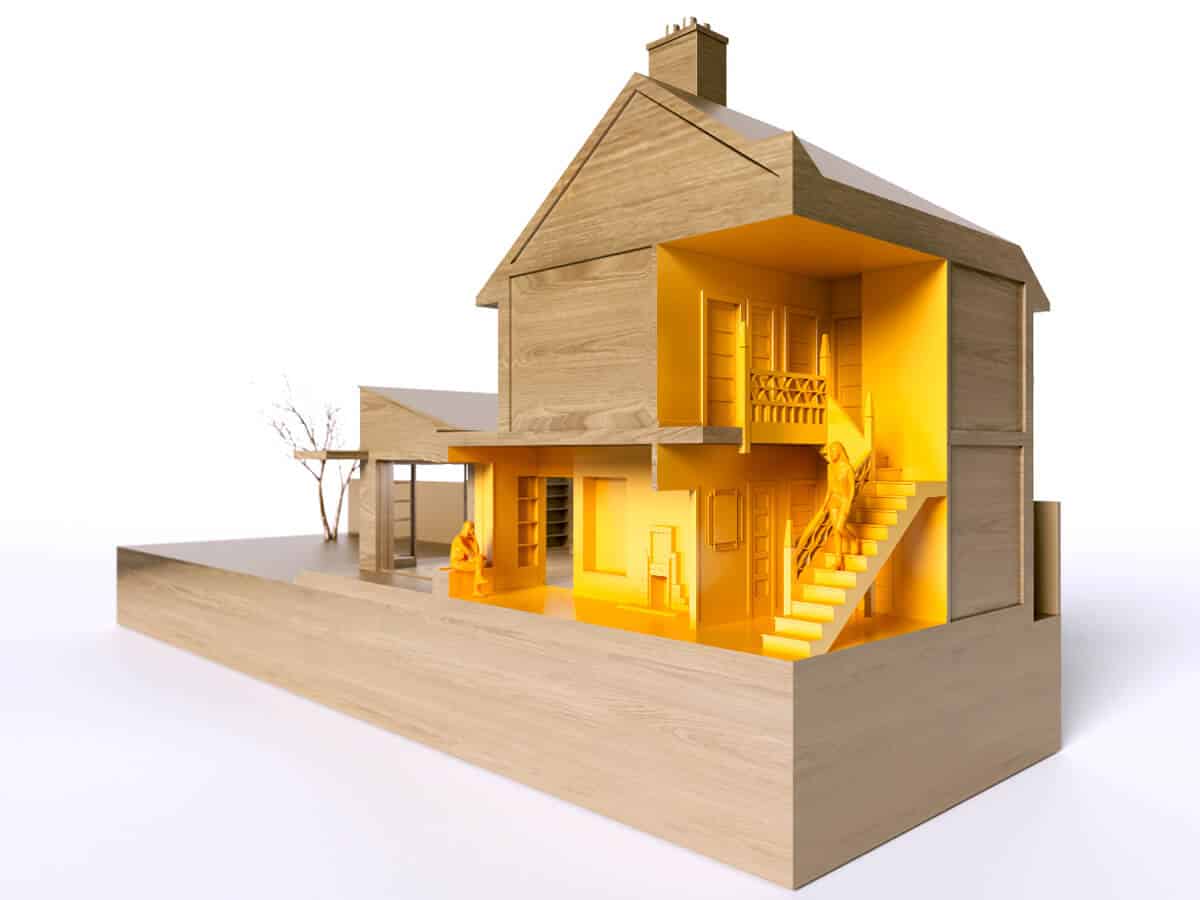
Model view
As part of the works, the original entrance hall is enlarged to reveal a beautiful original carved timber staircase with Art deco detailing.
The staircase has been straightened and now continues into a generous double-height hallway.
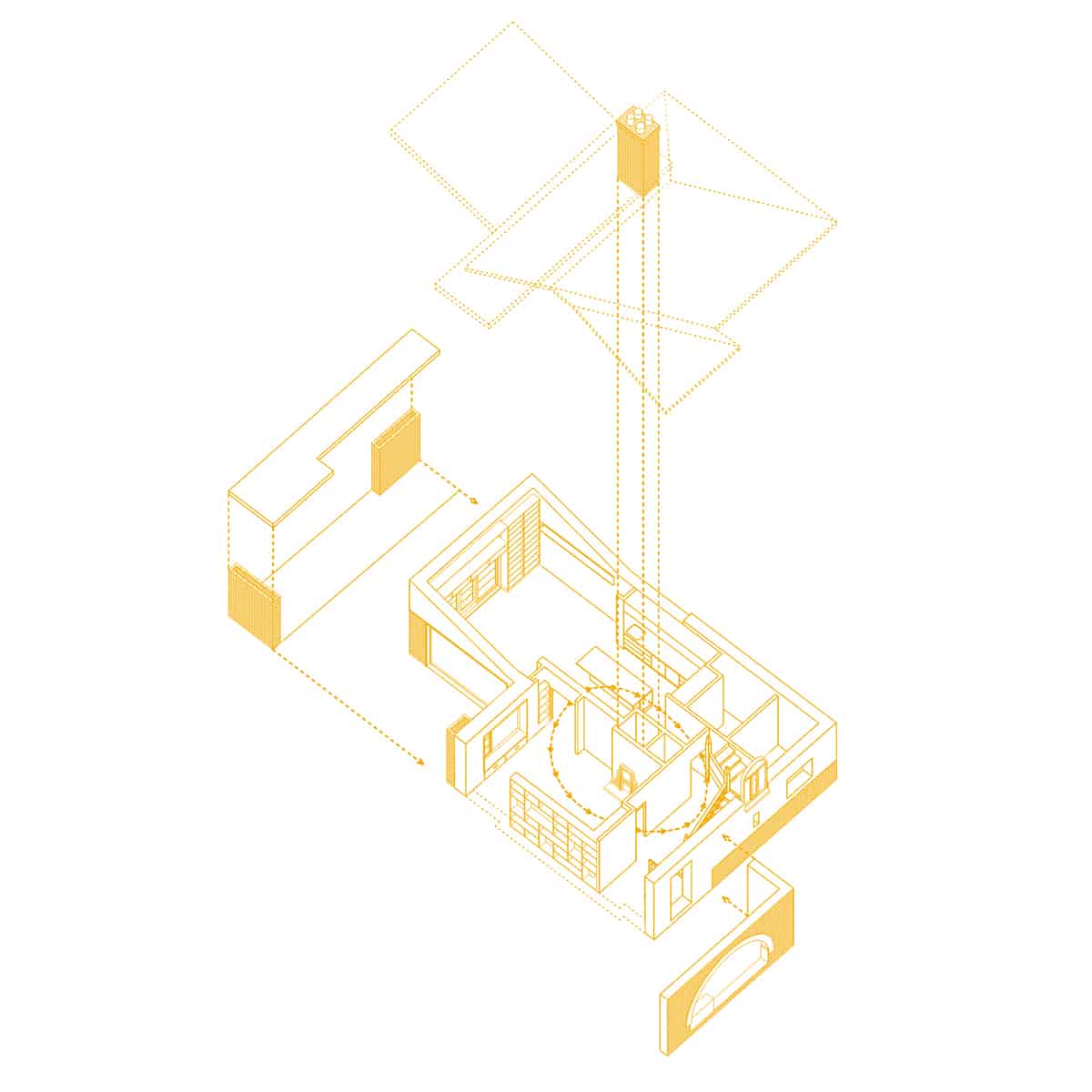
Exploded Axonometric
The new ground floor circulation pinwheels around the old chimney breast at the centre of the plan.
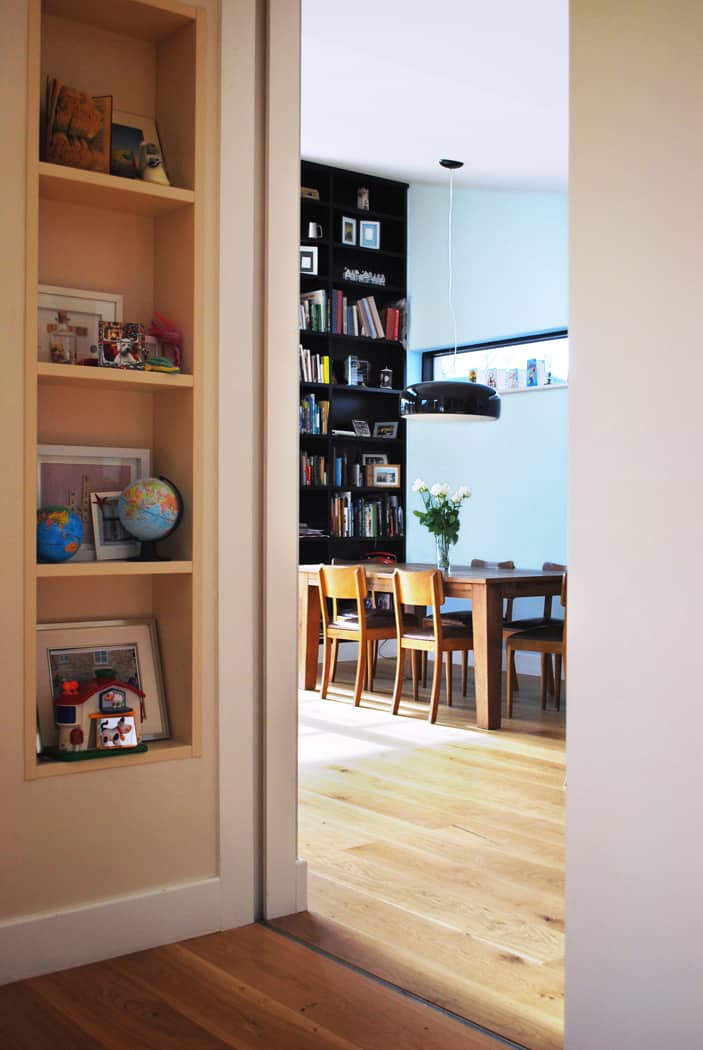
Dining space view
Built-in shelving units provide storage throughout the living spaces. A double-height shelving unit stretches up to meet the high point of the sloped ceiling in the dining and living area.
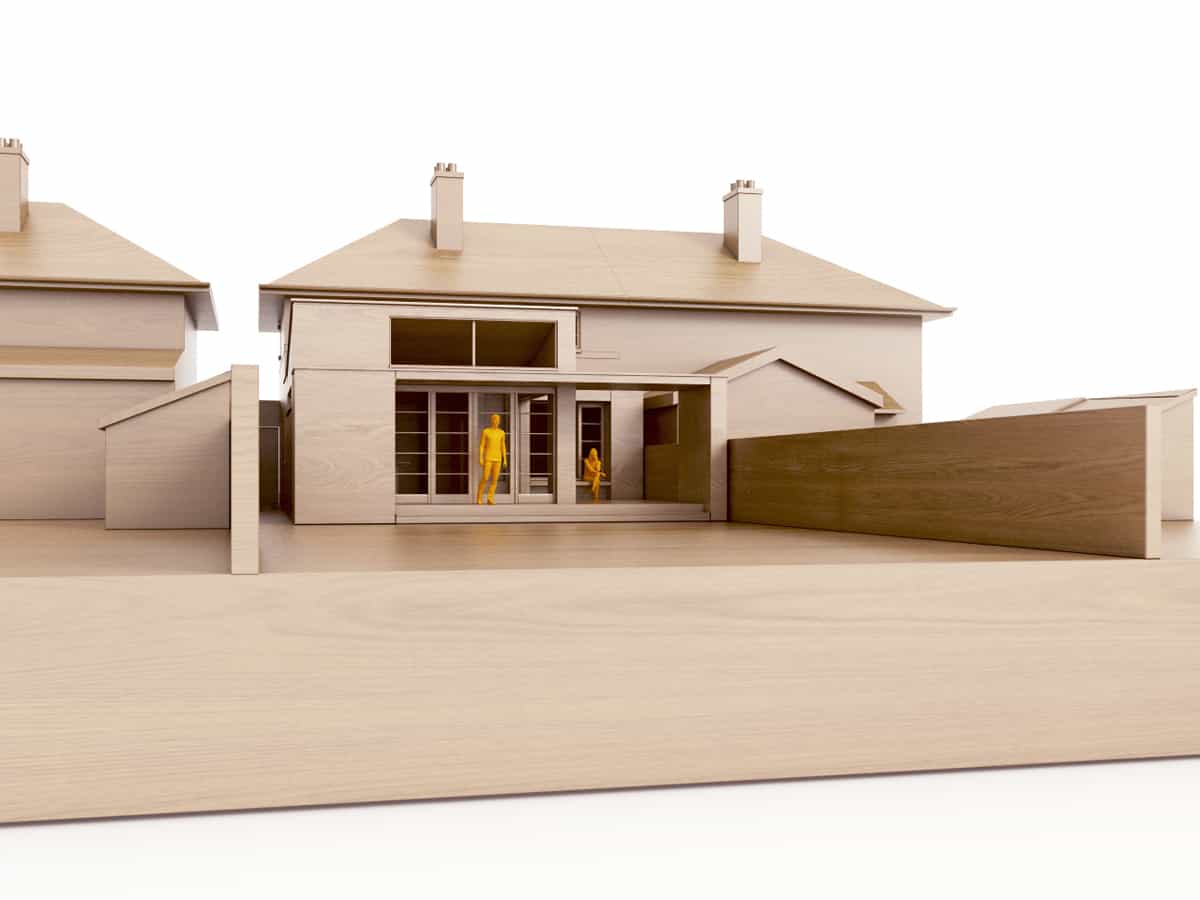
Model view
Large glazed screens to the rear elevation have narrow glazing bars, sympathetic to the fenestration of the original house.
Two broad steps across the width of the verandah give generous access to the rear garden.
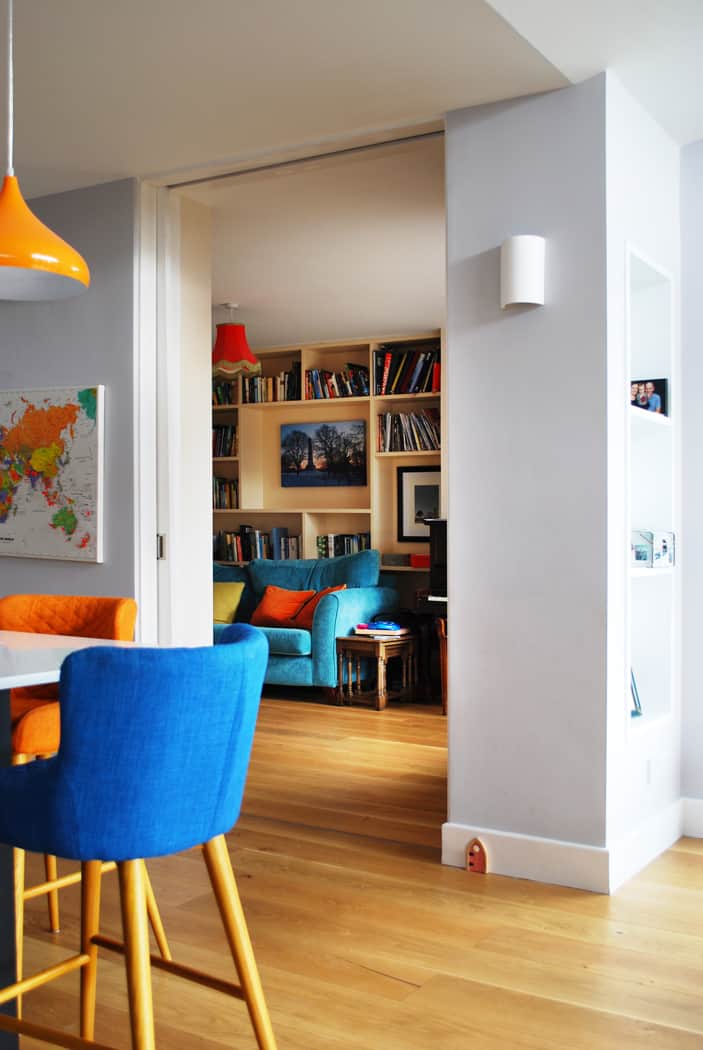
Sitting Room view
A new floor-to-ceiling sliding door lets the new open plan spaces flow into the existing sitting room.