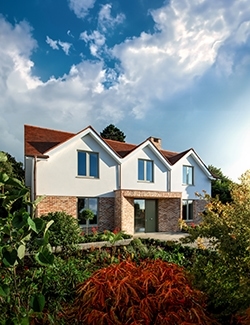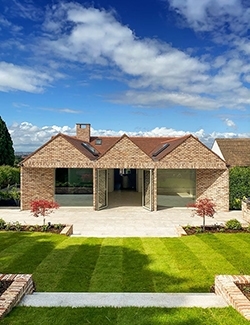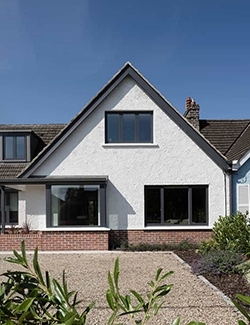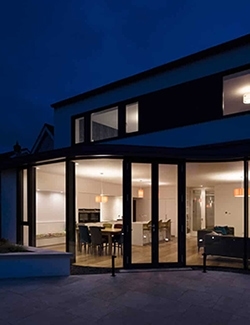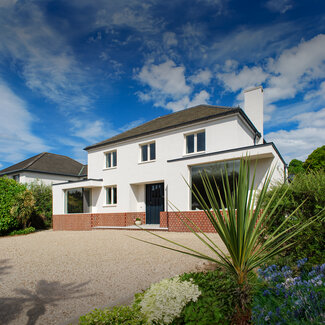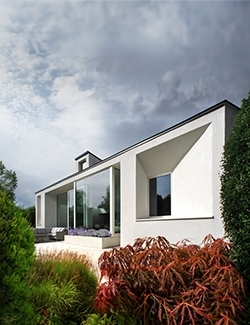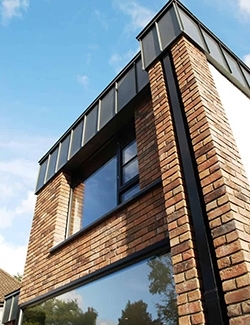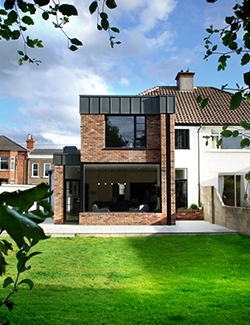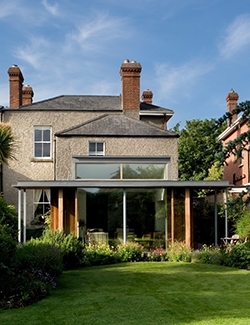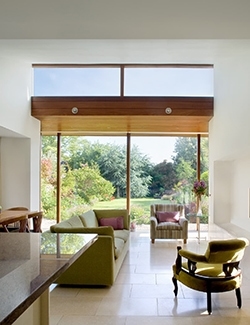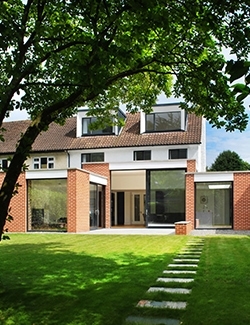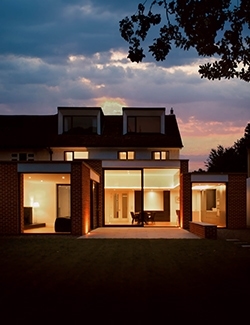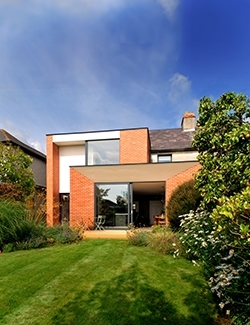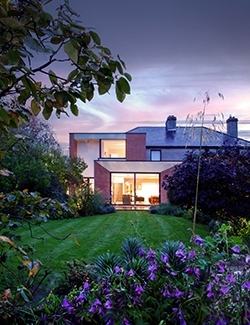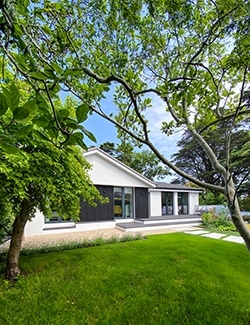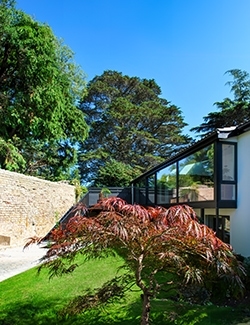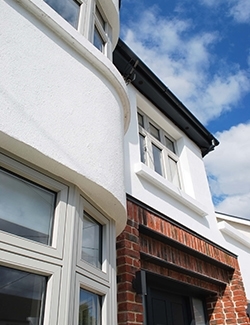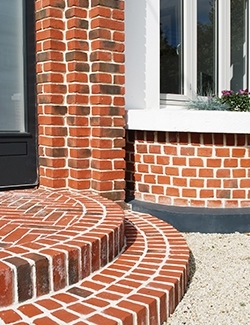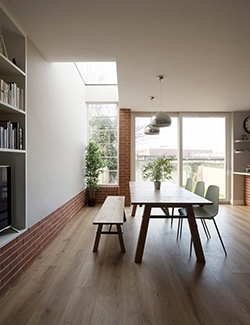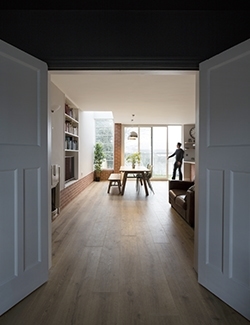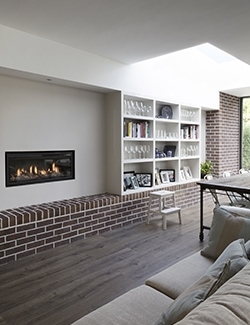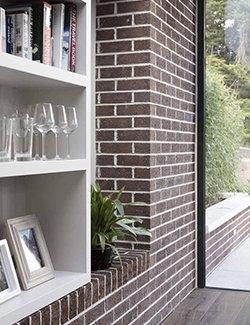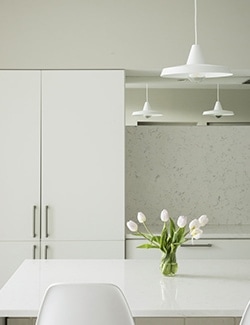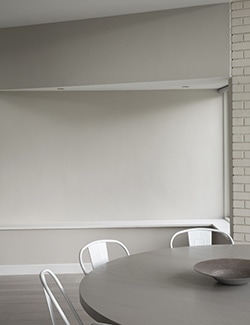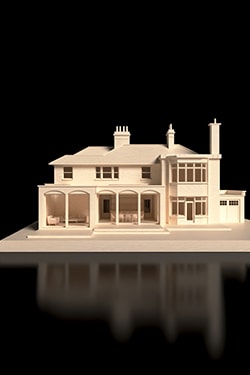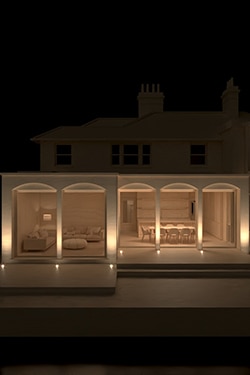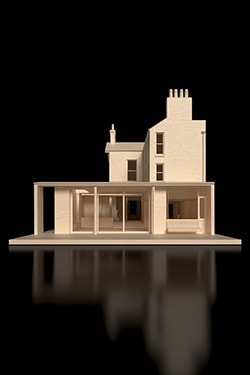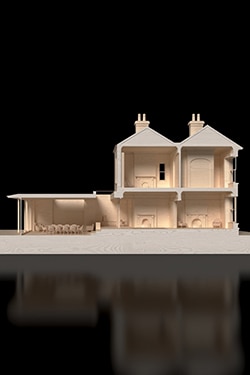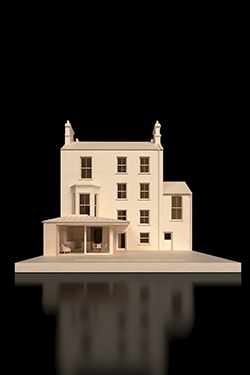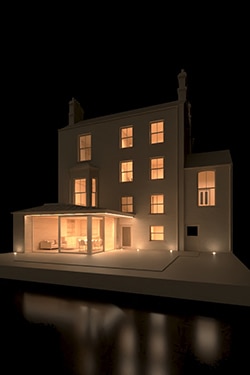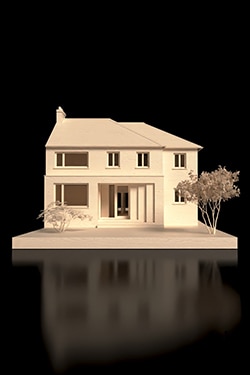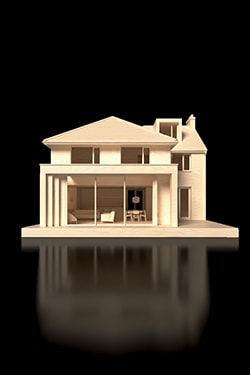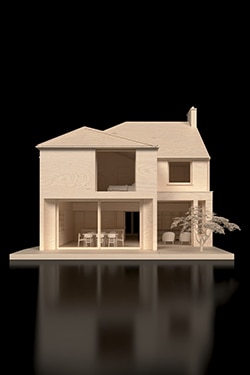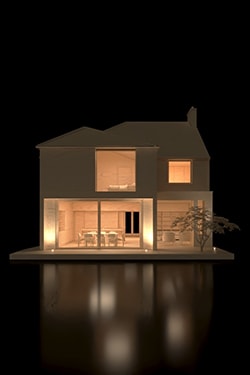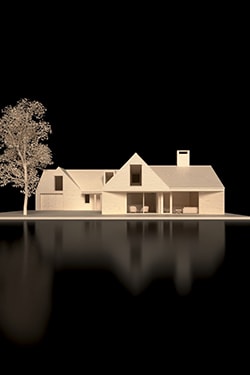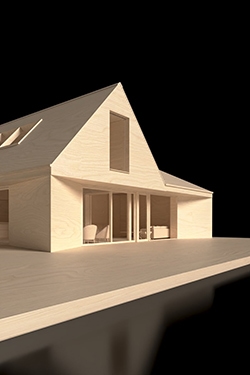Timeless Transformation: Revitalizing a Period Gem in Sandymount

Charming 1870s house has been transformed for modern living.
This house is one of eight semi-detached, brick-fronted houses built around 1870 in South Dublin. As originally designed, an ornate double-hipped two-storey volume to the front contained the main reception rooms and bedrooms with a lower, two-storey return to the rear and a further lean-to back pantry.
Since then, different owners have extended and changed the house to suit their changing needs.
The original pantry was demolished to make way for a glazed conservatory across the two-storey return. As architects, we developing this intent further, by opening up the back of the house to the garden with a series of steel-framed portals. Facing almost due North, the new rear elevation was layered to provide some sense of threshold. The new room is lit by seven windows on three elevations, so as to mitigate against a stark northerly aspect.
Photography: Barbara Corsico

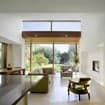
Open-plan living space
The sloping ceiling over the living space rises up to the same height as the original reception rooms to reference the grandeur and architecture of the original period house.
A new teak glazed screen is broken into a lower section and an upper clerestorey section which transitions the light from inside to out.
To the right a gas fire is recessed into a modern-day inglenook.
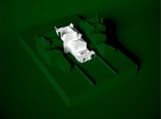
Model view
The new single storey extension sits like a pavilion in the garden with an oversailing roof straddling the outside space on either side.

Exploded axonometric
The extension is mostly a dashed masonry construction, like the original, but with a steel and timber framed elevation onto the garden, providing a contrast between the new and original architecture.
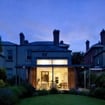
Night time view
At night the clerestory window glows like a lantern. Internally this provides views of the Dublin sky.
Before
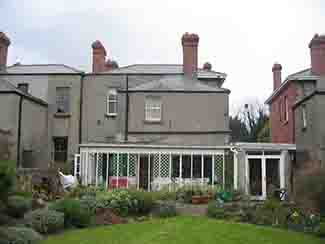
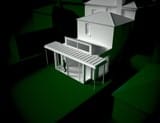
Model view
The new canopy roof is supported on slender steel columns and finished in Zinc with standing seams.
The division of the fenestration creates a rhythmic play with the steel columns.
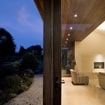
Dusk view
A timber ceiling to the rear creates a sort of indoor porch area to the living space.
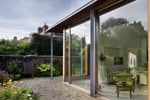
Architectural detail
The canopy roof is supported on narrow steel columns: to the outer sides these are 'L's and in the centre is a structural Tee.
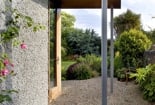
Rear garden detail
Steel columns around the perimeter create a sheltered ‘in-between’ space while framing views over the garden.
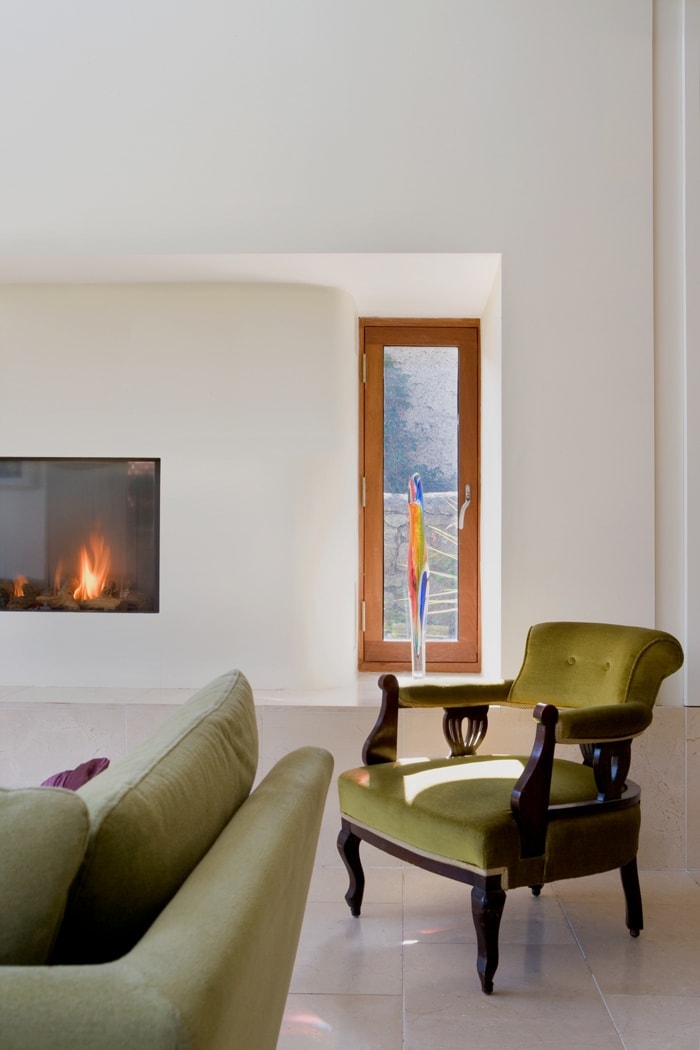
East-facing window
A narrow slot window to the right of the inglenook fireplace faces East and creates a cheerful little shaft of light every morning.

Clerestory window
The dining area is recessed into a niche to the side of the extension for a more intimate atmosphere.
